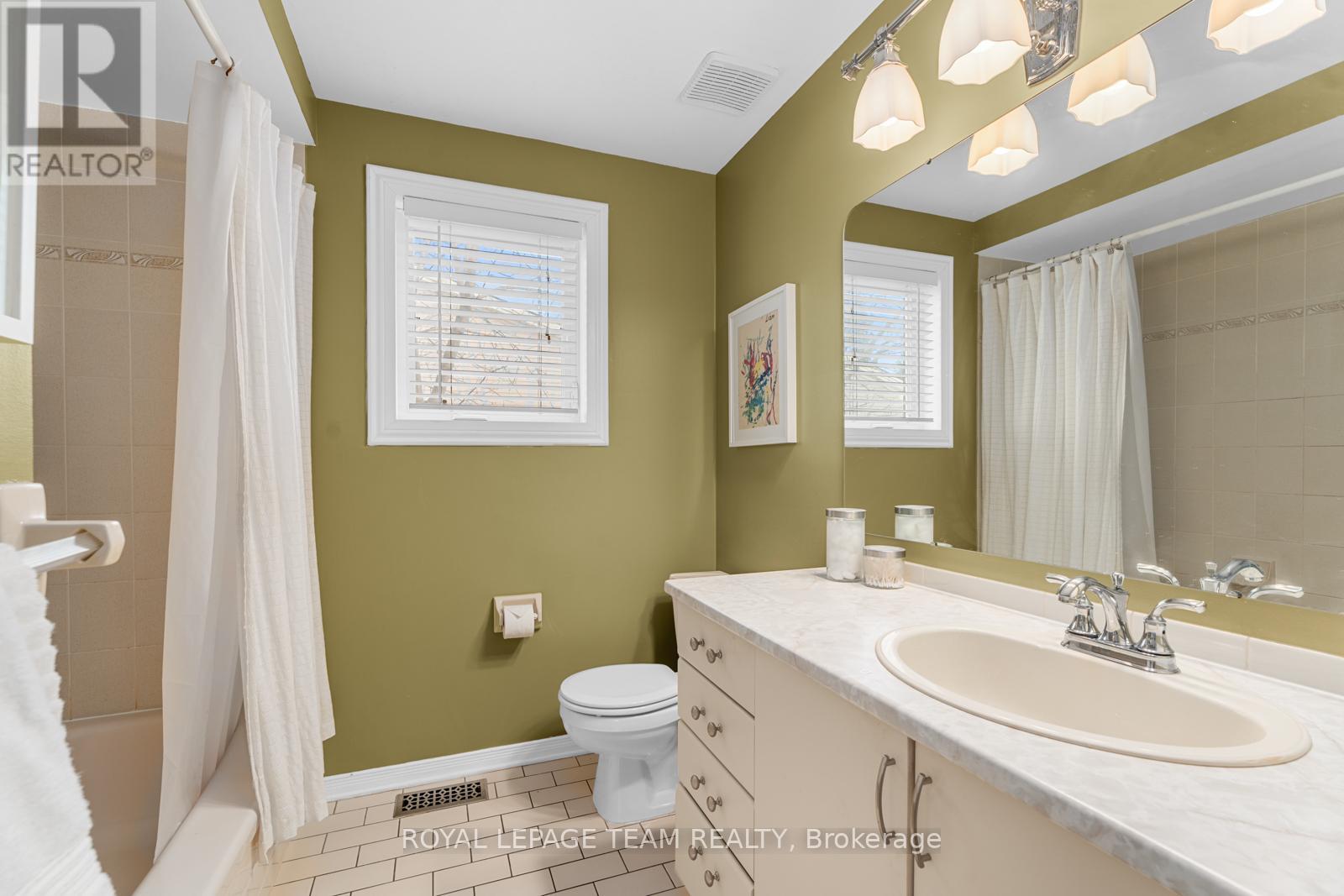3 Bedroom
3 Bathroom
Fireplace
Central Air Conditioning
Forced Air
Landscaped
$689,000
A rare gem dazzles in Chapel Hill! This captivating home offers top comfort and exceptional layout in Orleans most sought-after neighborhoods, tucked amidst lush parks, great schools, and the vibrant amenities of Innes & St. Joseph Blvd all just 15 minutes from downtown.Every detail delights, from the charming porch to the landscaped backyard oasis with no rear neighbors. The stunning, renovated kitchen features exposed wood shelving, a farmhouse sink with a picturesque view, endless cupboard space, and a spacious pantry. Designed for connection, it flows seamlessly into the dining and living areas, where hardwood floors, a wood-burning fireplace, and patio doors invite relaxation or entertaining.Upstairs, the primary suite boasts an ensuite bath and fitted closet, complemented by two additional bedrooms and a full bath. The finished lower level offers a rec room, gym, laundry, and abundant storage. Come discover the next chapter in your book! **** EXTRAS **** Other inclusions: +All Floating shelves, Ladder, Basketball net, Nest Security, Doorbell & Thermostat, Lawn mower & garden tools in shed, All Wood in Garage, BBQ&Stand (id:36465)
Property Details
|
MLS® Number
|
X11936387 |
|
Property Type
|
Single Family |
|
Community Name
|
2008 - Chapel Hill |
|
Parking Space Total
|
5 |
|
Structure
|
Porch |
Building
|
Bathroom Total
|
3 |
|
Bedrooms Above Ground
|
3 |
|
Bedrooms Total
|
3 |
|
Amenities
|
Fireplace(s) |
|
Appliances
|
Garage Door Opener Remote(s), Blinds, Dishwasher, Dryer, Freezer, Microwave, Refrigerator, Stove, Washer |
|
Basement Development
|
Finished |
|
Basement Type
|
Full (finished) |
|
Construction Style Attachment
|
Detached |
|
Cooling Type
|
Central Air Conditioning |
|
Exterior Finish
|
Aluminum Siding |
|
Fire Protection
|
Alarm System, Smoke Detectors |
|
Fireplace Present
|
Yes |
|
Fireplace Total
|
1 |
|
Foundation Type
|
Poured Concrete |
|
Half Bath Total
|
1 |
|
Heating Fuel
|
Natural Gas |
|
Heating Type
|
Forced Air |
|
Stories Total
|
2 |
|
Type
|
House |
|
Utility Water
|
Municipal Water |
Parking
|
Attached Garage
|
|
|
Inside Entry
|
|
Land
|
Acreage
|
No |
|
Fence Type
|
Fenced Yard |
|
Landscape Features
|
Landscaped |
|
Sewer
|
Sanitary Sewer |
|
Size Depth
|
149 Ft ,1 In |
|
Size Frontage
|
36 Ft ,5 In |
|
Size Irregular
|
36.44 X 149.12 Ft |
|
Size Total Text
|
36.44 X 149.12 Ft |
Rooms
| Level |
Type |
Length |
Width |
Dimensions |
|
Second Level |
Primary Bedroom |
3.9 m |
5.2 m |
3.9 m x 5.2 m |
|
Second Level |
Bedroom 2 |
2.7 m |
4.1 m |
2.7 m x 4.1 m |
|
Second Level |
Bedroom 3 |
3.1 m |
2.9 m |
3.1 m x 2.9 m |
|
Second Level |
Bathroom |
2.7 m |
2.2 m |
2.7 m x 2.2 m |
|
Lower Level |
Laundry Room |
2.7 m |
2.9 m |
2.7 m x 2.9 m |
|
Lower Level |
Recreational, Games Room |
7.2 m |
3.4 m |
7.2 m x 3.4 m |
|
Main Level |
Foyer |
1.4 m |
3 m |
1.4 m x 3 m |
|
Main Level |
Living Room |
3.3 m |
5.8 m |
3.3 m x 5.8 m |
|
Main Level |
Dining Room |
3 m |
3.1 m |
3 m x 3.1 m |
|
Main Level |
Kitchen |
2.5 m |
4.6 m |
2.5 m x 4.6 m |
|
Main Level |
Bathroom |
1.4 m |
1.4 m |
1.4 m x 1.4 m |
https://www.realtor.ca/real-estate/27832030/1896-la-chapelle-street-ottawa-2008-chapel-hill
































