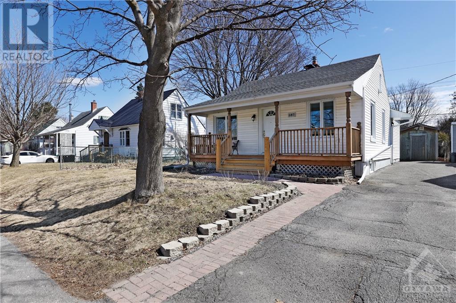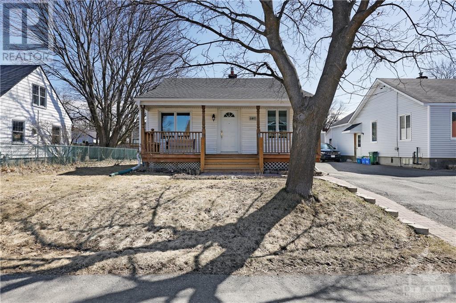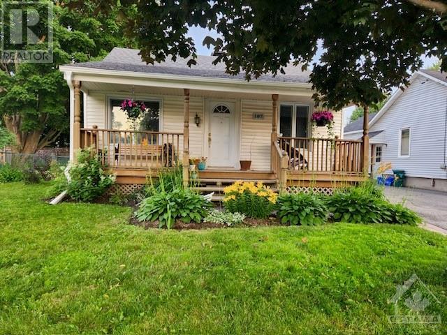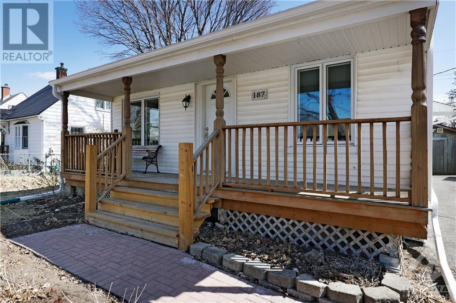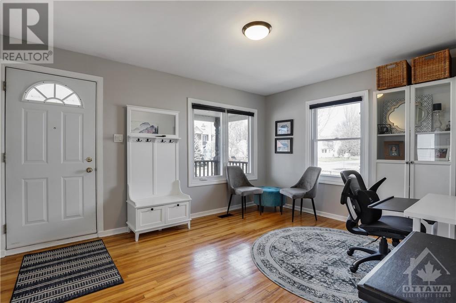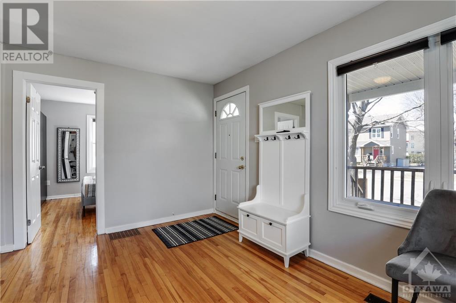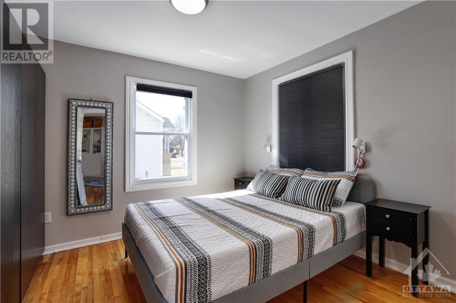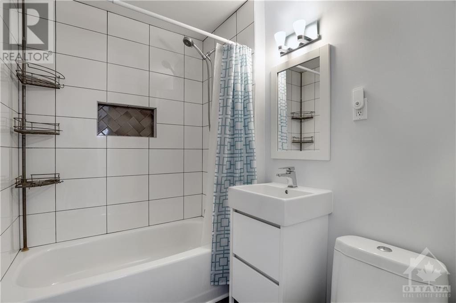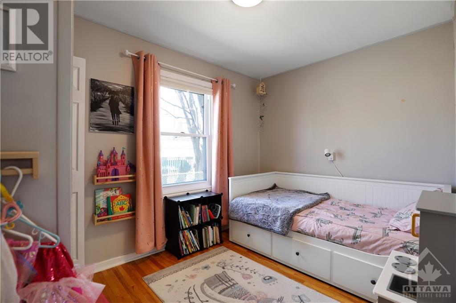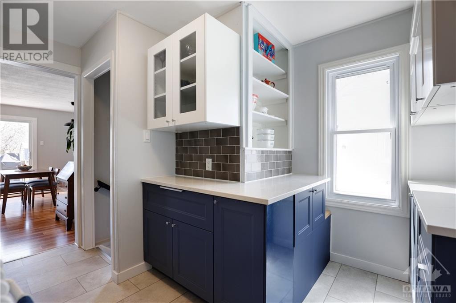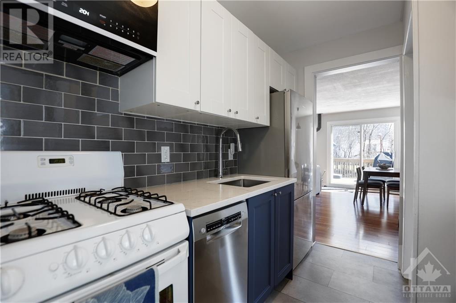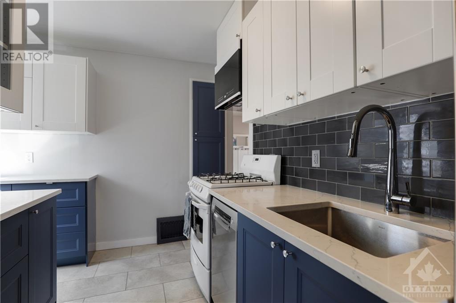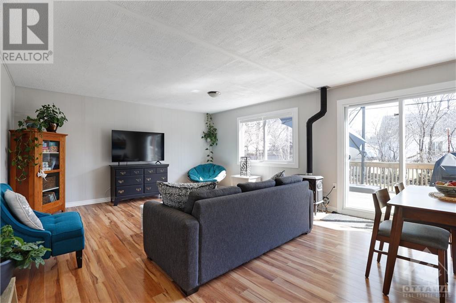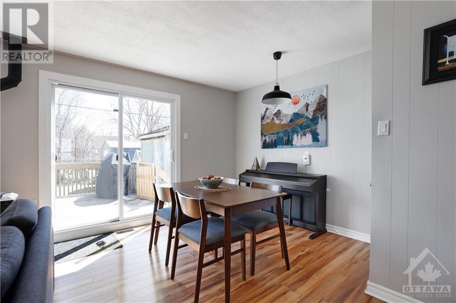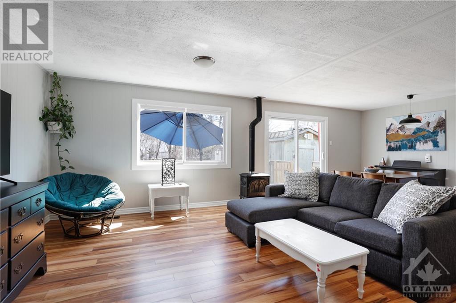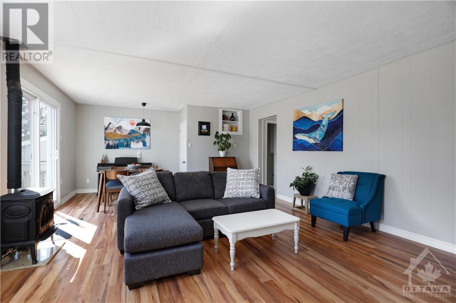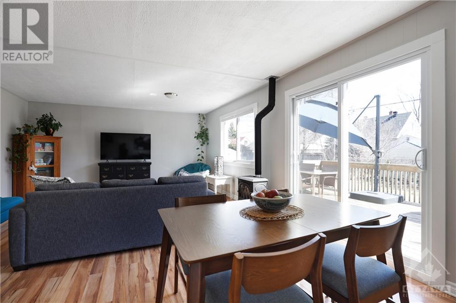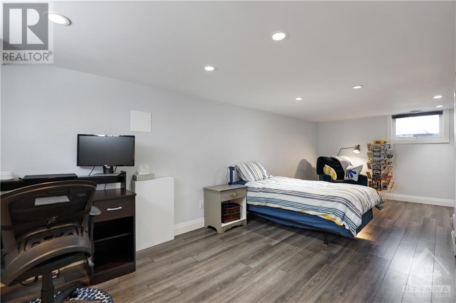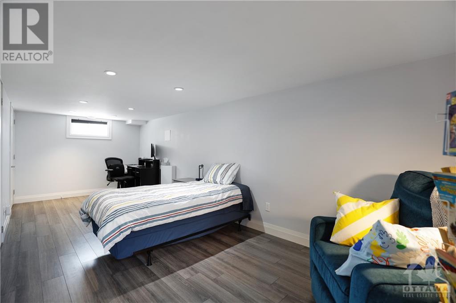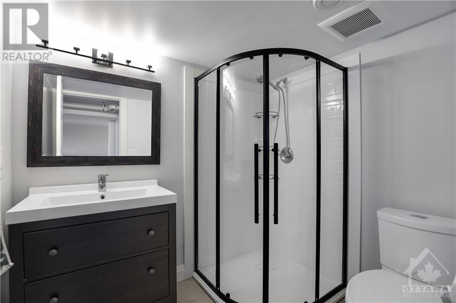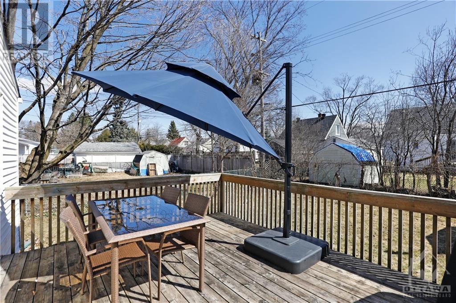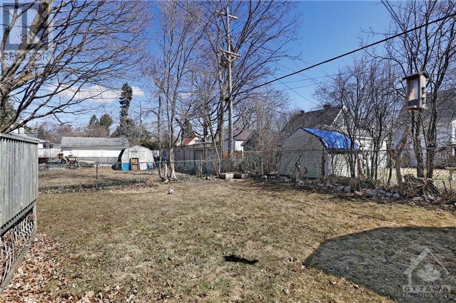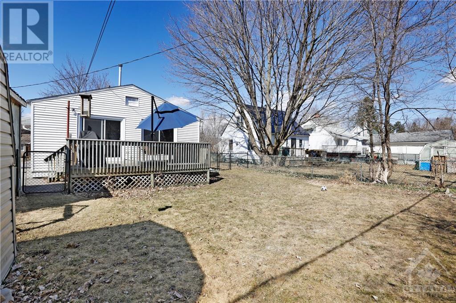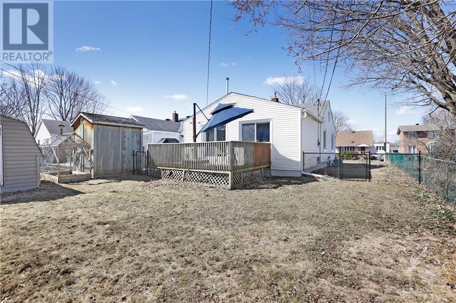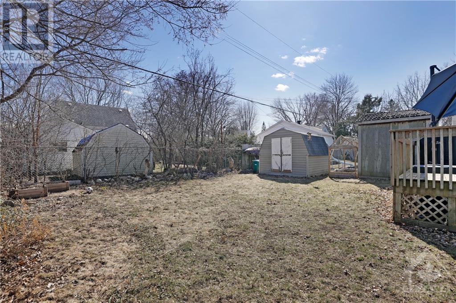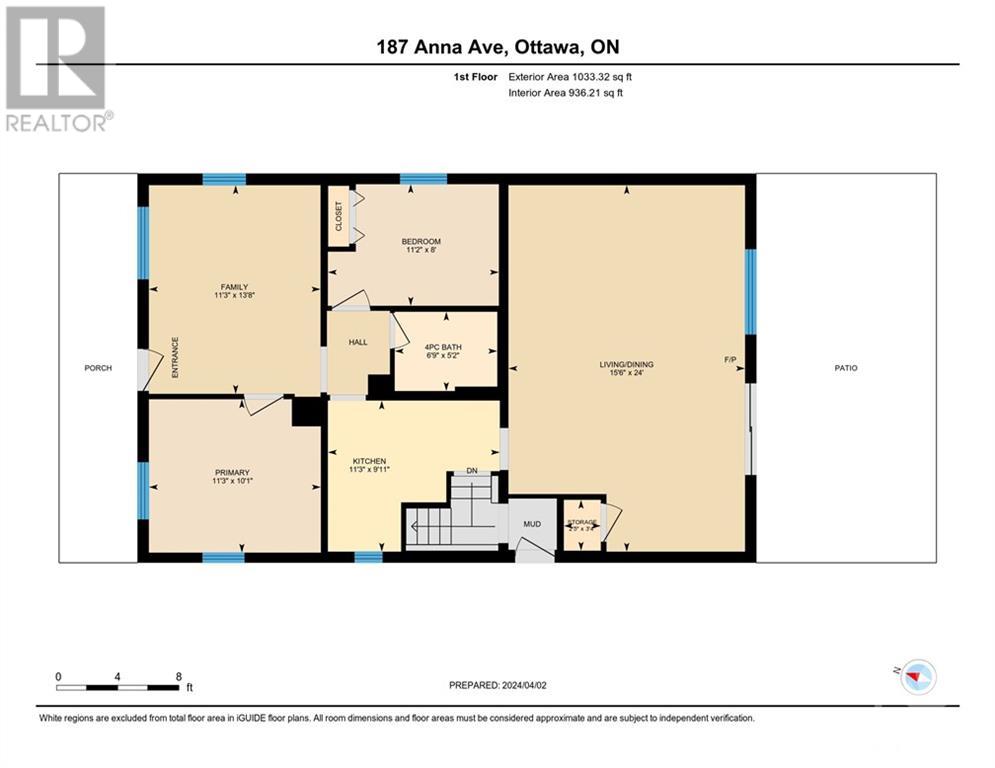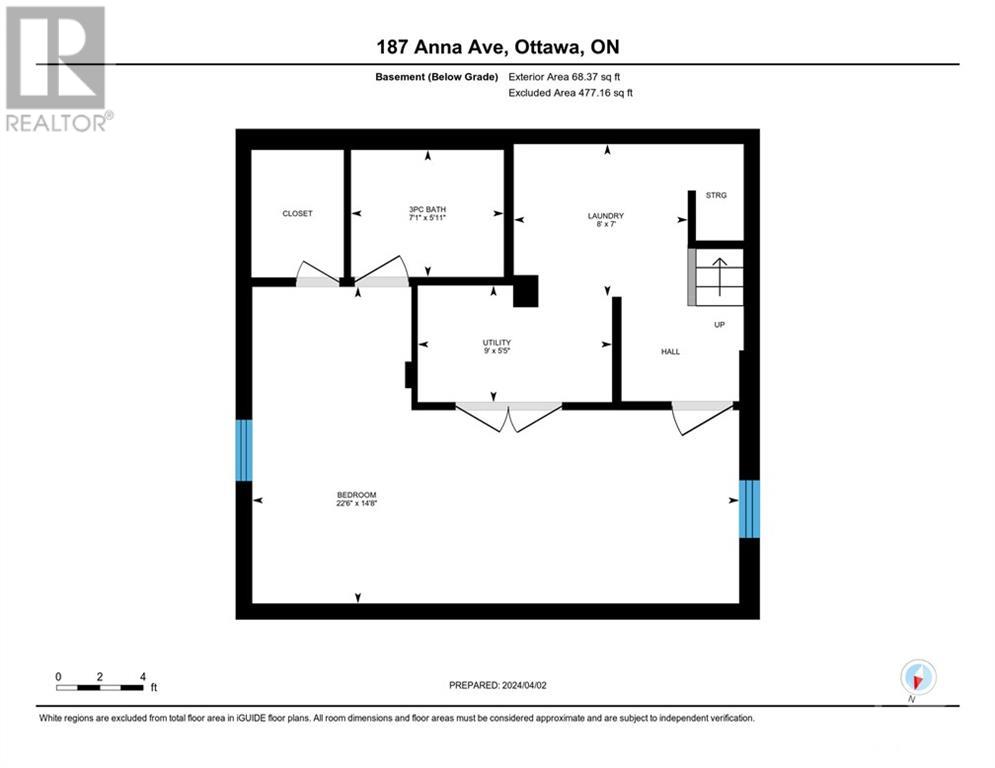3 Bedroom
2 Bathroom
Bungalow
Fireplace
Central Air Conditioning
Forced Air
$684,900
Take a trip down Anna Avenue and you'll feel like you've travelled back in time to the 50s! Wide, tree-lined streets, friendly neighbors, good-sized yards and cute veteran-homes is what you'll find in Carlington North. 187 Anna Avenue is a turnkey charming bungalow with modern updates, sleek finishes (Quartz Counters, high efficiency Bosch dishwasher) and a great backyard space for entertaining or enjoying your morning coffee. Outdoor enthusiast? Take a walk or bike ride through the experimental farms. Close to the Civic Hospital, Westboro and minutes to the 417, you'll love how central you are to everything! Beautifully maintained, some updates include - Roof 2020, Windows 2019, Gutters 2021, Furnace 2018, Kitchen/Bath/Appliances - 2018-2024. 24 Hours Irrevocable on offers (id:36465)
Property Details
|
MLS® Number
|
1387325 |
|
Property Type
|
Single Family |
|
Neigbourhood
|
Carlington |
|
Amenities Near By
|
Public Transit |
|
Parking Space Total
|
4 |
|
Structure
|
Deck |
Building
|
Bathroom Total
|
2 |
|
Bedrooms Above Ground
|
2 |
|
Bedrooms Below Ground
|
1 |
|
Bedrooms Total
|
3 |
|
Appliances
|
Refrigerator, Dishwasher, Dryer, Microwave Range Hood Combo, Stove, Washer |
|
Architectural Style
|
Bungalow |
|
Basement Development
|
Partially Finished |
|
Basement Type
|
Full (partially Finished) |
|
Constructed Date
|
1950 |
|
Construction Style Attachment
|
Detached |
|
Cooling Type
|
Central Air Conditioning |
|
Exterior Finish
|
Vinyl |
|
Fireplace Present
|
Yes |
|
Fireplace Total
|
1 |
|
Flooring Type
|
Hardwood, Tile, Vinyl |
|
Foundation Type
|
Block |
|
Heating Fuel
|
Natural Gas |
|
Heating Type
|
Forced Air |
|
Stories Total
|
1 |
|
Type
|
House |
|
Utility Water
|
Municipal Water |
Parking
Land
|
Acreage
|
No |
|
Fence Type
|
Fenced Yard |
|
Land Amenities
|
Public Transit |
|
Sewer
|
Municipal Sewage System |
|
Size Depth
|
100 Ft |
|
Size Frontage
|
49 Ft ,11 In |
|
Size Irregular
|
49.94 Ft X 100 Ft |
|
Size Total Text
|
49.94 Ft X 100 Ft |
|
Zoning Description
|
Residential |
Rooms
| Level |
Type |
Length |
Width |
Dimensions |
|
Basement |
Bedroom |
|
|
22'6" x 14'8" |
|
Basement |
3pc Ensuite Bath |
|
|
7'1" x 5'11" |
|
Basement |
Laundry Room |
|
|
8'0" x 7'0" |
|
Basement |
Utility Room |
|
|
9'0" x 5'5" |
|
Main Level |
Family Room |
|
|
11'3" x 13'8" |
|
Main Level |
Living Room/dining Room |
|
|
15'6" x 24'0" |
|
Main Level |
Primary Bedroom |
|
|
11'3" x 10'1" |
|
Main Level |
Bedroom |
|
|
11'2" x 8'0" |
|
Main Level |
Kitchen |
|
|
11'3" x 9'11" |
|
Main Level |
4pc Bathroom |
|
|
6'9" x 5'2" |
https://www.realtor.ca/real-estate/26771411/187-anna-avenue-ottawa-carlington
