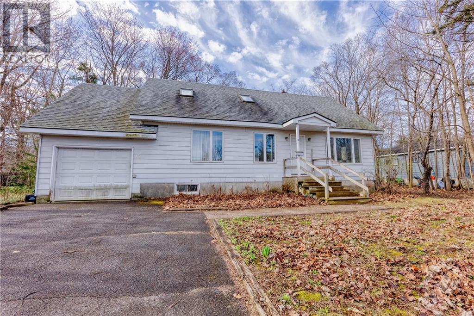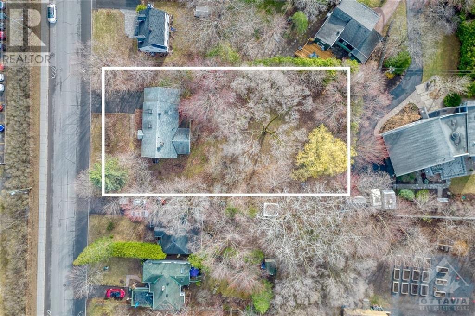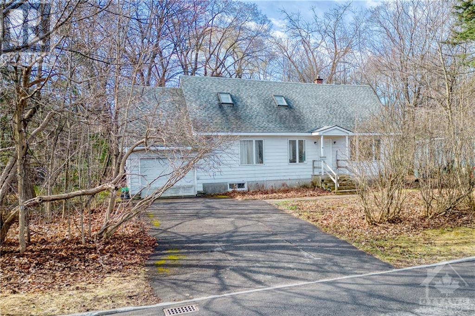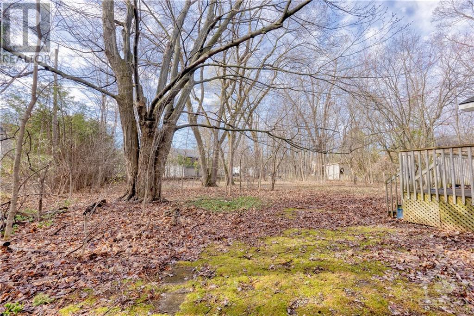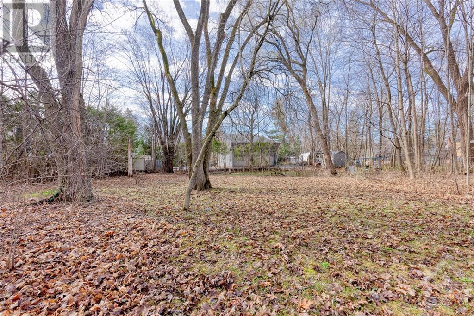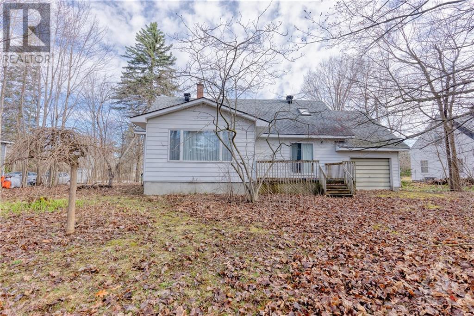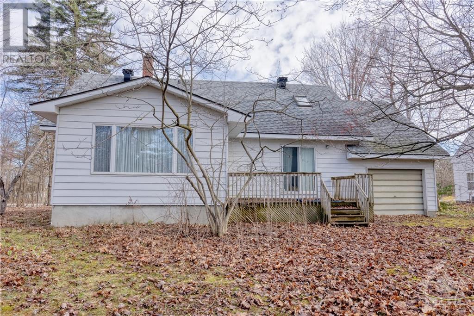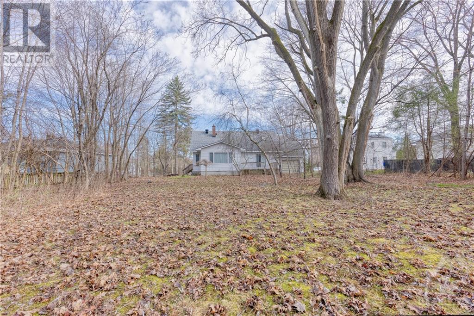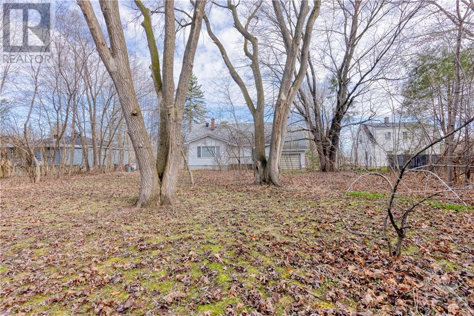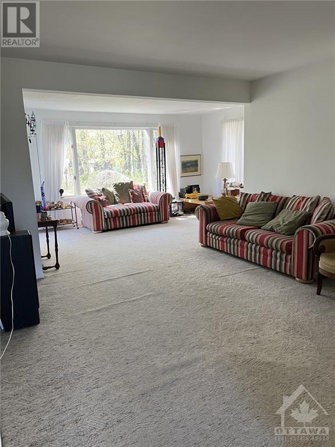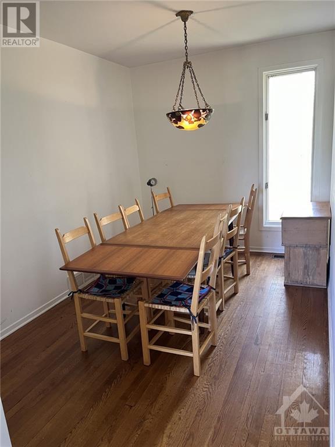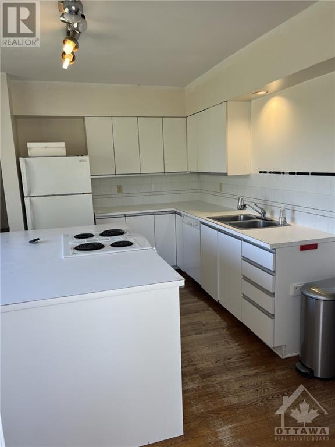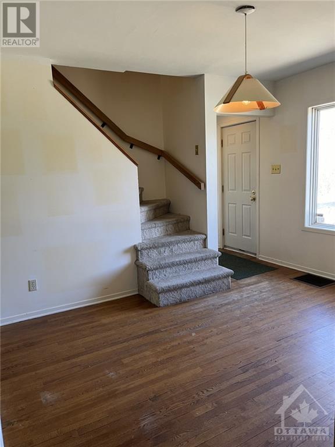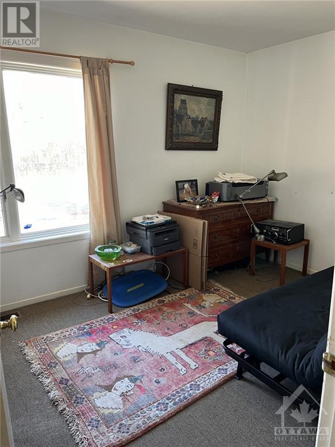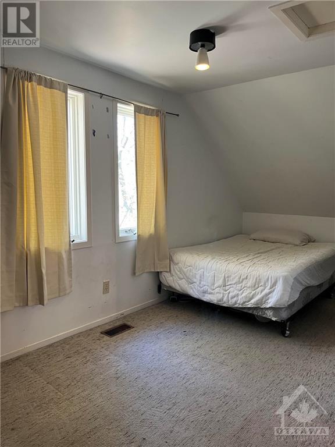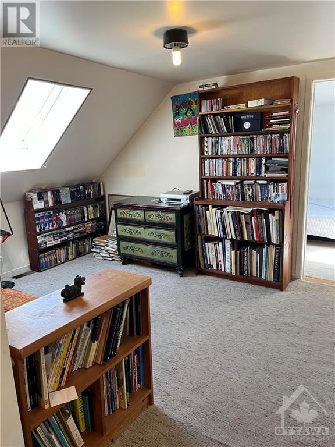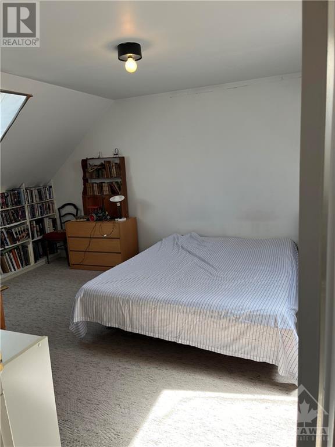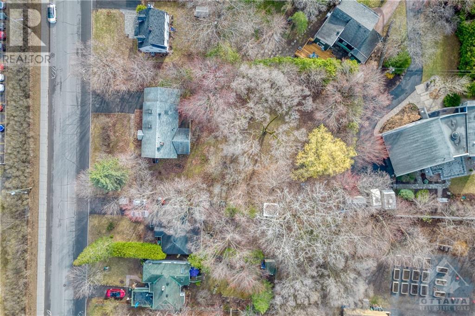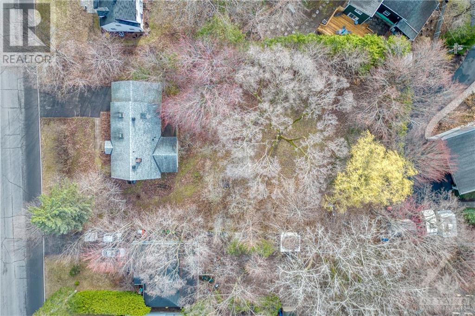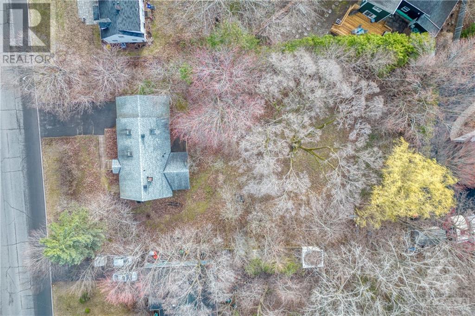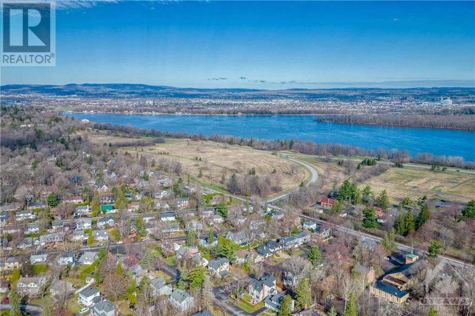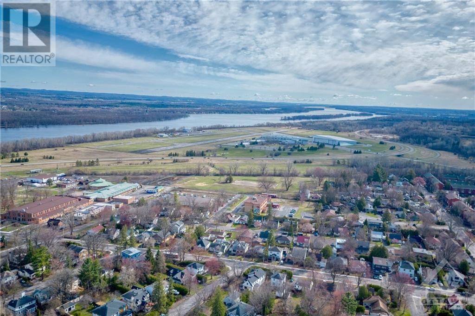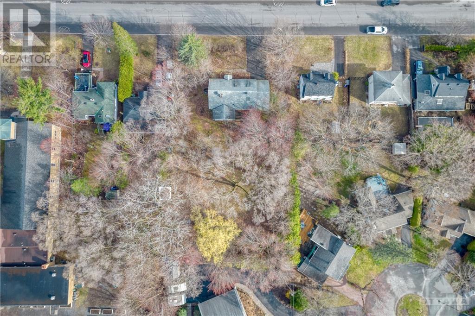4 Bedroom
2 Bathroom
Central Air Conditioning
Forced Air
$1,289,000
Build your dream home on one of the largest lots in Manor Park or purchase now for future development opportunities. Rarely does a property of this size come to market in the urban core, in one of the most prestigious neighbourhoods in the city. Countless possibilities await the savvy buyer. This highly desirable location is walking distance to the shops and restaurants on Beechwood, close proximity to the RCMP Musical Ride, Ottawa River, McKay Lake and the Pond, Mile Circle, cross country skiing, cycling and walking trails. Photo with superimposed lot lines are an estimate and not to be relied upon. 72 hours irrevocable on all offers. (id:36465)
Property Details
|
MLS® Number
|
1386018 |
|
Property Type
|
Single Family |
|
Neigbourhood
|
Manor Park |
|
Amenities Near By
|
Public Transit, Recreation Nearby, Water Nearby |
|
Parking Space Total
|
5 |
Building
|
Bathroom Total
|
2 |
|
Bedrooms Above Ground
|
4 |
|
Bedrooms Total
|
4 |
|
Appliances
|
Refrigerator, Dishwasher, Dryer, Stove, Washer |
|
Basement Development
|
Not Applicable |
|
Basement Type
|
Full (not Applicable) |
|
Constructed Date
|
1947 |
|
Construction Style Attachment
|
Detached |
|
Cooling Type
|
Central Air Conditioning |
|
Exterior Finish
|
Siding |
|
Flooring Type
|
Wall-to-wall Carpet, Mixed Flooring, Hardwood |
|
Foundation Type
|
Block |
|
Heating Fuel
|
Natural Gas |
|
Heating Type
|
Forced Air |
|
Type
|
House |
|
Utility Water
|
Municipal Water |
Parking
Land
|
Acreage
|
No |
|
Land Amenities
|
Public Transit, Recreation Nearby, Water Nearby |
|
Sewer
|
Municipal Sewage System |
|
Size Depth
|
200 Ft |
|
Size Frontage
|
108 Ft |
|
Size Irregular
|
108 Ft X 200 Ft |
|
Size Total Text
|
108 Ft X 200 Ft |
|
Zoning Description
|
Residential |
Rooms
| Level |
Type |
Length |
Width |
Dimensions |
|
Second Level |
Bedroom |
|
|
15'4" x 11'4" |
|
Second Level |
Bedroom |
|
|
17'4" x 7'10" |
|
Second Level |
Den |
|
|
10'2" x 9'2" |
|
Second Level |
3pc Bathroom |
|
|
8'0" x 4'11" |
|
Main Level |
Kitchen |
|
|
14'3" x 12'0" |
|
Main Level |
Living Room |
|
|
22'0" x 13'0" |
|
Main Level |
Dining Room |
|
|
11'8" x 8'0" |
|
Main Level |
Foyer |
|
|
12'0" x 10'0" |
|
Main Level |
Bedroom |
|
|
11'5" x 8'11" |
|
Main Level |
Bedroom |
|
|
11'10" x 11'6" |
|
Main Level |
5pc Bathroom |
|
|
11'6" x 6'0" |
https://www.realtor.ca/real-estate/26858364/18-sandridge-road-ottawa-manor-park
