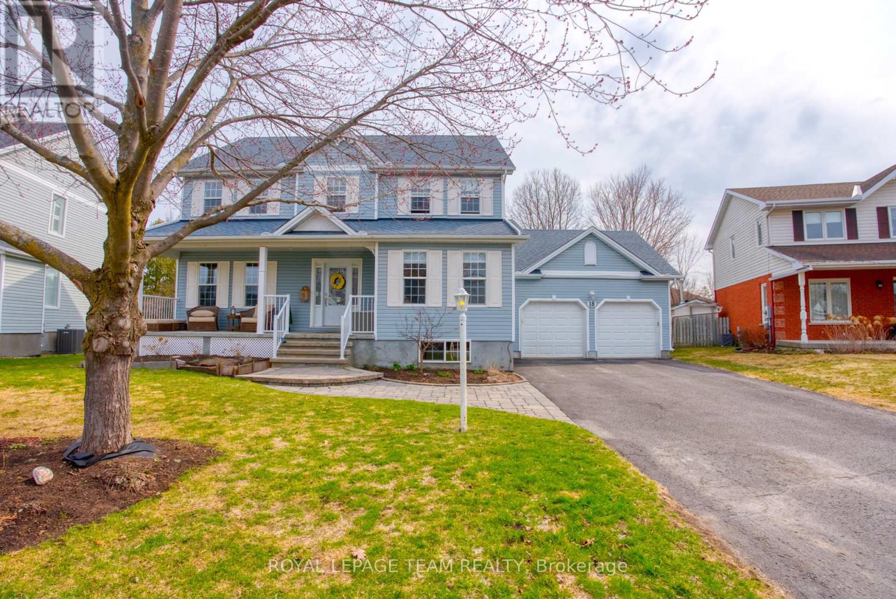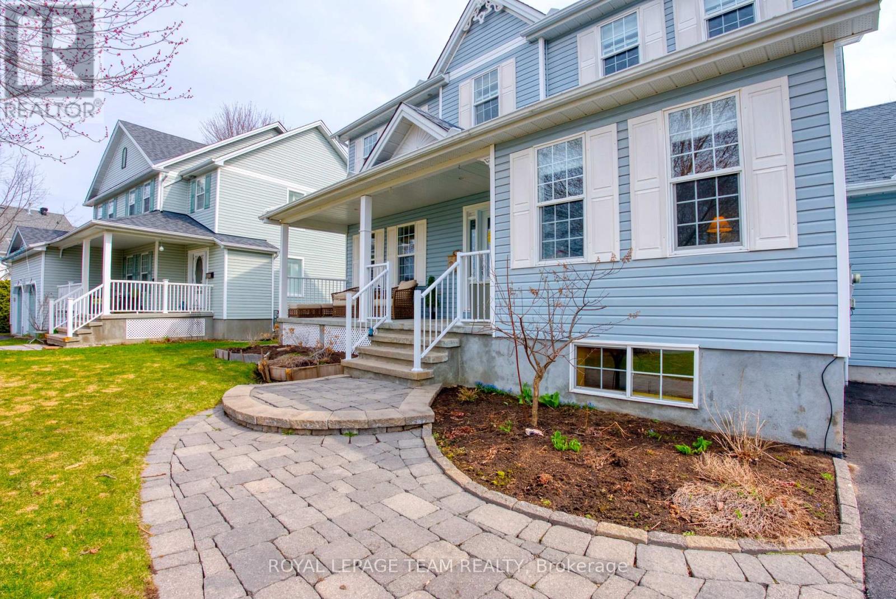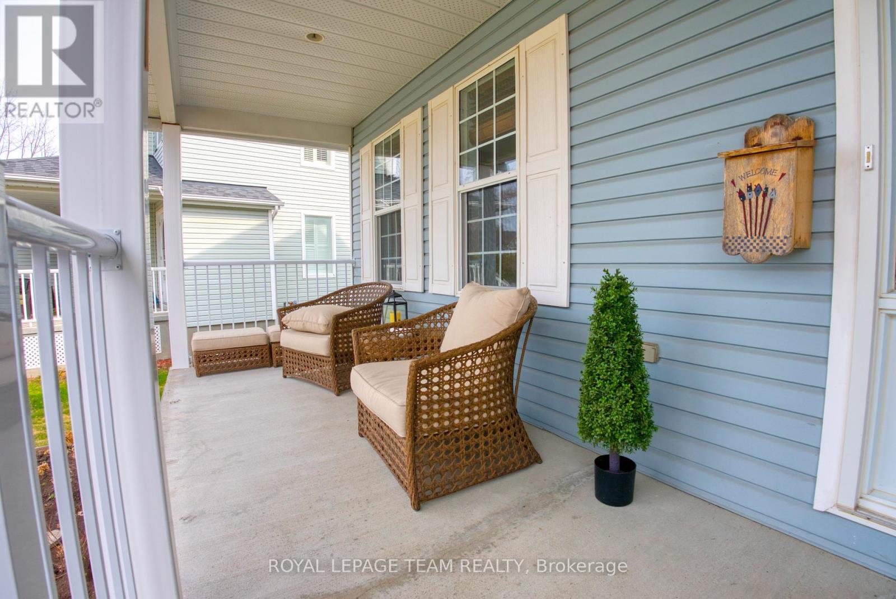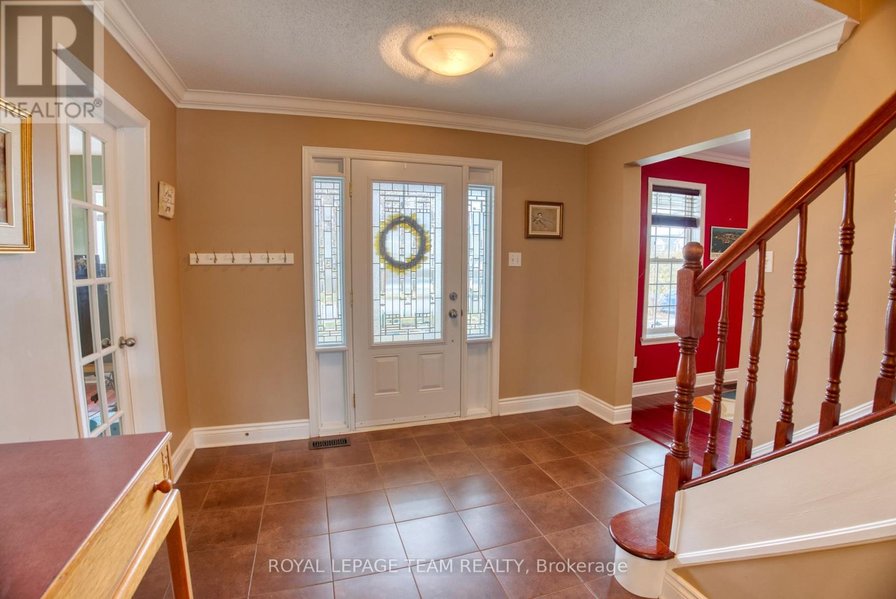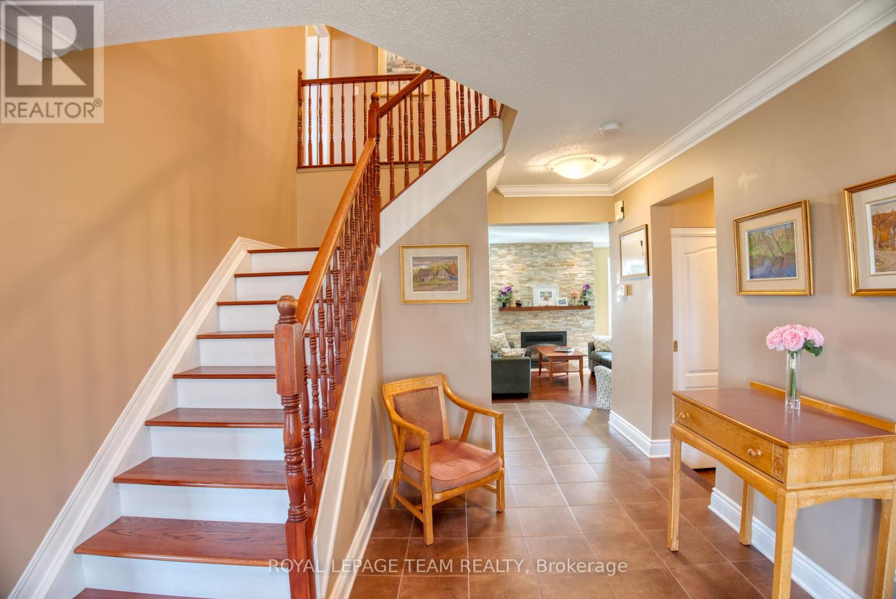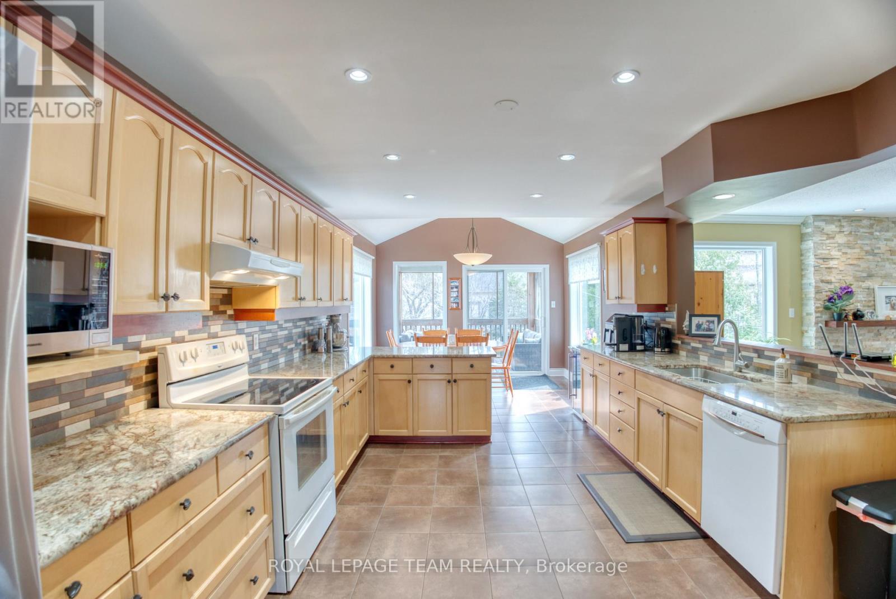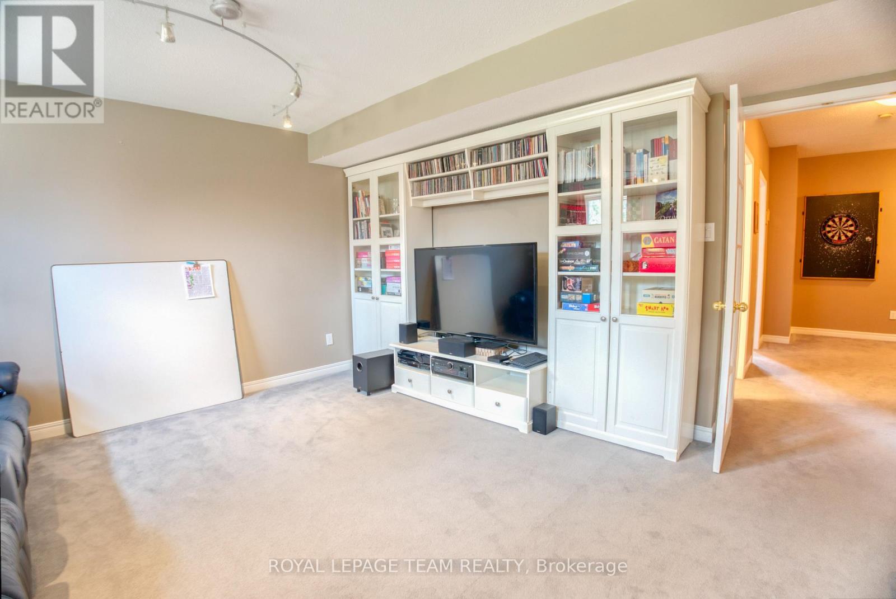18 Mccuaig Drive Ottawa, Ontario K2S 1S1
5 Bedroom
4 Bathroom
2000 - 2500 sqft
Fireplace
Central Air Conditioning
Forced Air
$925,000
Sun-filled 4+1 bedroom, 4 bathroom home in a child friendly location in a desirable location. This family home is situated on an oversized lot and features a main floor den / office, spacious principal rooms plus an expansive kitchen and eat-in area, main floor laundry, a finished lower level with a fabulous workshop and storage area. Fabulous screened porch / deck overlooking the rear yard. Oversized 2 car garage. 24 hour irrevocable required on all offers. Day before notice required for all showings. 90 day / TBA possession. Family Favoured! (id:36465)
Property Details
| MLS® Number | X12102387 |
| Property Type | Single Family |
| Community Name | 8203 - Stittsville (South) |
| Parking Space Total | 6 |
Building
| Bathroom Total | 4 |
| Bedrooms Above Ground | 4 |
| Bedrooms Below Ground | 1 |
| Bedrooms Total | 5 |
| Appliances | Garage Door Opener Remote(s), Dishwasher, Dryer, Garage Door Opener, Hood Fan, Stove, Washer, Refrigerator |
| Basement Development | Finished |
| Basement Type | N/a (finished) |
| Construction Style Attachment | Detached |
| Cooling Type | Central Air Conditioning |
| Exterior Finish | Vinyl Siding |
| Fireplace Present | Yes |
| Fireplace Total | 1 |
| Foundation Type | Poured Concrete |
| Half Bath Total | 1 |
| Heating Fuel | Natural Gas |
| Heating Type | Forced Air |
| Stories Total | 2 |
| Size Interior | 2000 - 2500 Sqft |
| Type | House |
| Utility Water | Municipal Water |
Parking
| Attached Garage | |
| Garage | |
| Inside Entry |
Land
| Acreage | No |
| Sewer | Sanitary Sewer |
| Size Frontage | 61 Ft ,6 In |
| Size Irregular | 61.5 Ft |
| Size Total Text | 61.5 Ft |
Rooms
| Level | Type | Length | Width | Dimensions |
|---|---|---|---|---|
| Second Level | Bedroom 3 | 3.49 m | 5.04 m | 3.49 m x 5.04 m |
| Second Level | Bedroom 4 | 3.49 m | 4.45 m | 3.49 m x 4.45 m |
| Second Level | Primary Bedroom | 3.57 m | 5.88 m | 3.57 m x 5.88 m |
| Second Level | Other | 1.8 m | 2.19 m | 1.8 m x 2.19 m |
| Second Level | Bedroom 2 | 3.27 m | 3.54 m | 3.27 m x 3.54 m |
| Lower Level | Recreational, Games Room | 6.66 m | 4.59 m | 6.66 m x 4.59 m |
| Lower Level | Bedroom | 3.32 m | 4.54 m | 3.32 m x 4.54 m |
| Lower Level | Utility Room | 3.38 m | 11.97 m | 3.38 m x 11.97 m |
| Main Level | Foyer | 3.26 m | 4.69 m | 3.26 m x 4.69 m |
| Main Level | Den | 3.47 m | 3.5 m | 3.47 m x 3.5 m |
| Main Level | Dining Room | 3.94 m | 3.95 m | 3.94 m x 3.95 m |
| Main Level | Kitchen | 3.5 m | 5.13 m | 3.5 m x 5.13 m |
| Main Level | Other | 3.5 m | 2.84 m | 3.5 m x 2.84 m |
| Main Level | Family Room | 6.83 m | 4.62 m | 6.83 m x 4.62 m |
| Main Level | Laundry Room | 1.59 m | 3.1 m | 1.59 m x 3.1 m |
https://www.realtor.ca/real-estate/28211736/18-mccuaig-drive-ottawa-8203-stittsville-south
Interested?
Contact us for more information
