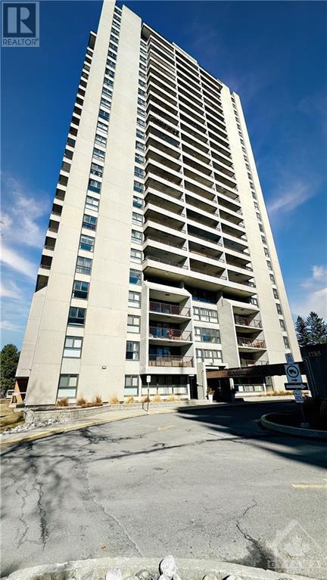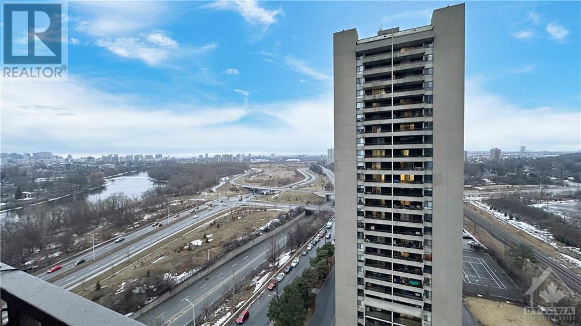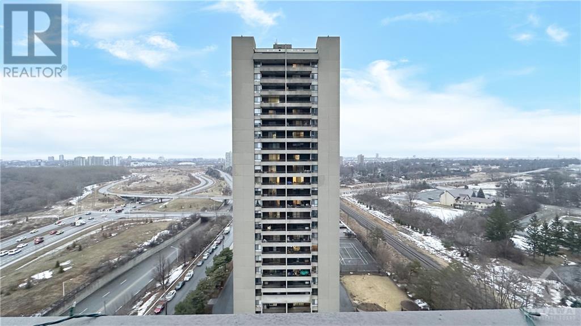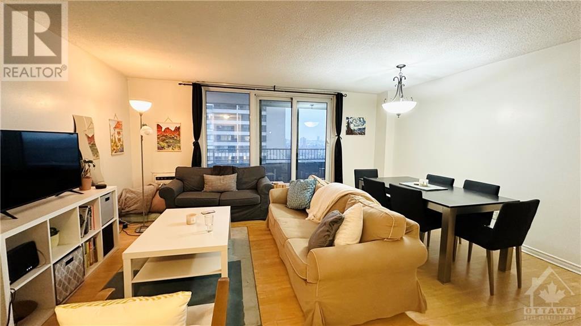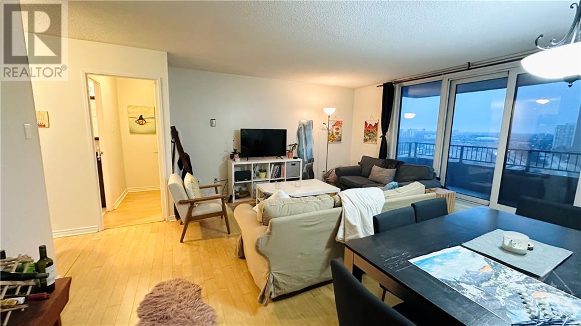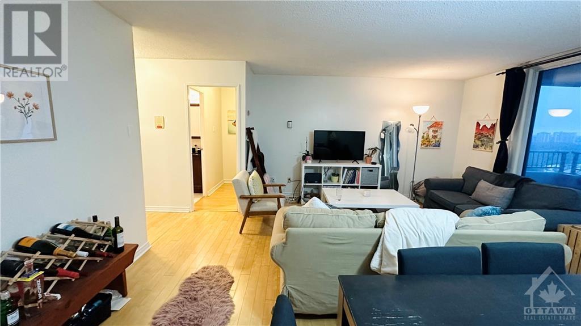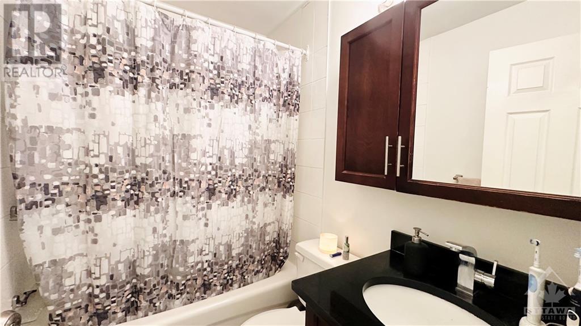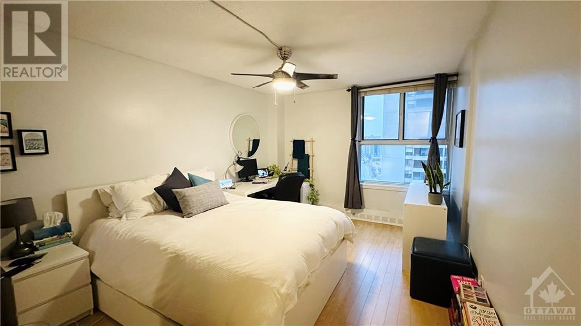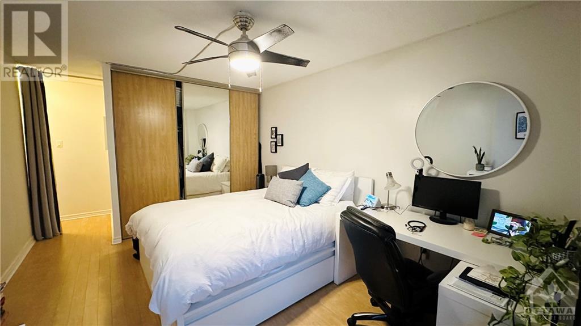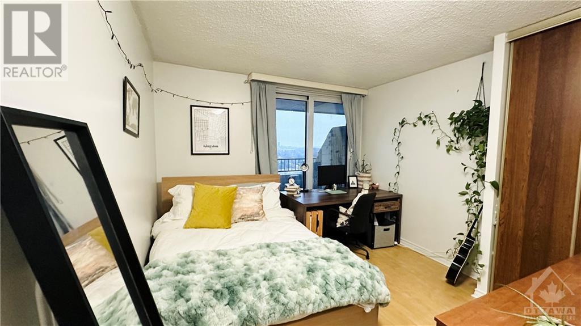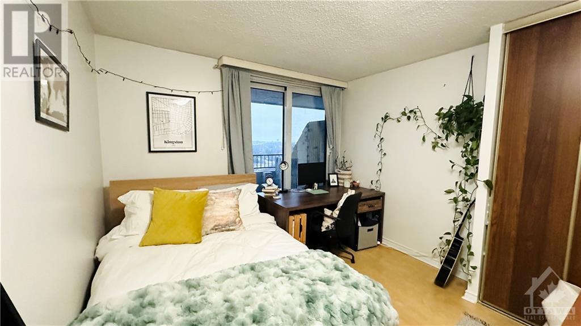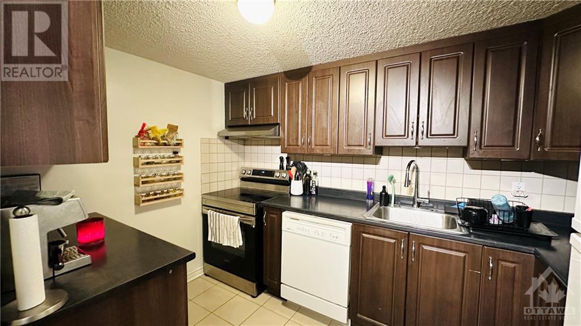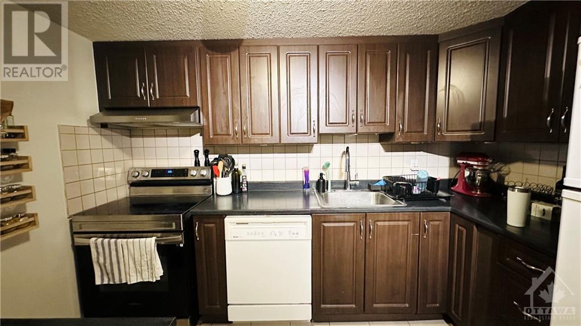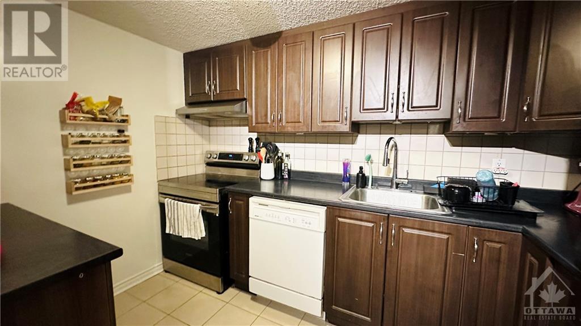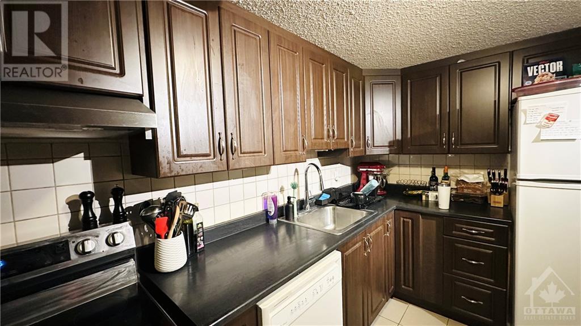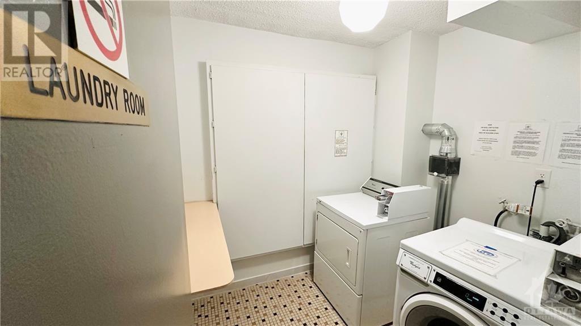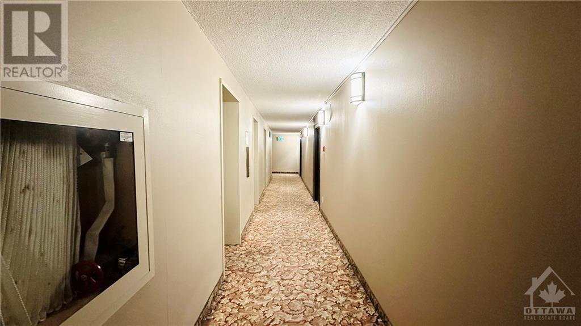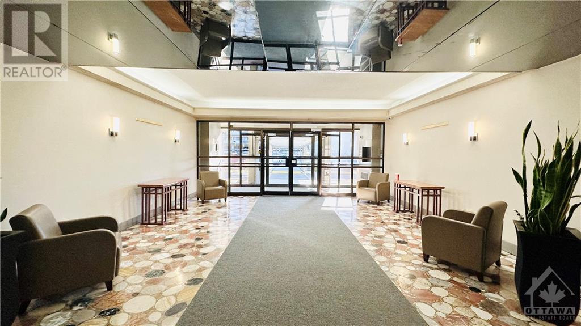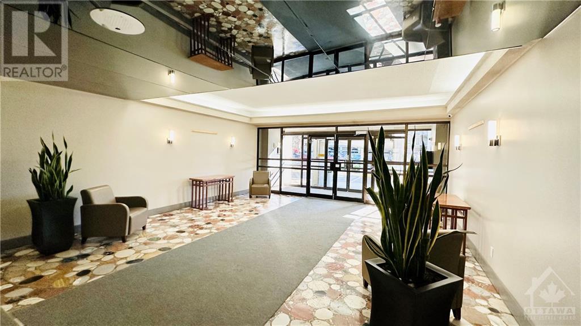1785 Frobisher Lane Unit#2001 Ottawa, Ontario K1G 3T7
2 Bedroom
1 Bathroom
Indoor Pool
Unknown
Hot Water Radiator Heat, Radiant Heat
$379,000Maintenance, Property Management, Heat, Electricity, Water, Other, See Remarks, Condominium Amenities, Recreation Facilities
$683 Monthly
Maintenance, Property Management, Heat, Electricity, Water, Other, See Remarks, Condominium Amenities, Recreation Facilities
$683 MonthlyLocation!! Immaculate & spacious two large bedrooms with one bathroom Condo located directly across from Smyth Transit Station. View of the City & River. This property is minutes away from the General & CHEO hospitals. Close to shopping centers, bicycle paths, train station, LRT with easy access to 417. The condo fee includes: Hydro, Heat, Laundry(Same floor), Water/Sewer, party room, indoor pool, gym, tennis court, sauna, games room and a tuck-shop. Parking P2#197 and Locker P1#13. Tenants are leaving end of April. (id:36465)
Property Details
| MLS® Number | 1380587 |
| Property Type | Single Family |
| Neigbourhood | Riverview Park/Alta Vista |
| Amenities Near By | Recreation, Public Transit, Recreation Nearby, Water Nearby |
| Community Features | Recreational Facilities, Adult Oriented, Family Oriented, Pets Allowed |
| Features | Elevator, Balcony |
| Parking Space Total | 1 |
| Pool Type | Indoor Pool |
| Structure | Tennis Court |
Building
| Bathroom Total | 1 |
| Bedrooms Above Ground | 2 |
| Bedrooms Total | 2 |
| Amenities | Party Room, Sauna, Storage - Locker, Laundry Facility, Exercise Centre |
| Appliances | Refrigerator, Dishwasher, Hood Fan, Stove |
| Basement Development | Partially Finished |
| Basement Type | Full (partially Finished) |
| Constructed Date | 1976 |
| Construction Material | Poured Concrete |
| Cooling Type | Unknown |
| Exterior Finish | Brick, Concrete |
| Flooring Type | Laminate |
| Foundation Type | Poured Concrete |
| Heating Fuel | Electric, Natural Gas |
| Heating Type | Hot Water Radiator Heat, Radiant Heat |
| Stories Total | 1 |
| Type | Apartment |
| Utility Water | Municipal Water |
Parking
| Underground |
Land
| Acreage | No |
| Land Amenities | Recreation, Public Transit, Recreation Nearby, Water Nearby |
| Sewer | Municipal Sewage System |
| Zoning Description | R5c H(78) |
Rooms
| Level | Type | Length | Width | Dimensions |
|---|---|---|---|---|
| Main Level | Primary Bedroom | 13'6" x 10'8" | ||
| Main Level | Bedroom | 11'6" x 10'0" | ||
| Main Level | Foyer | 11'0" x 7'6" | ||
| Main Level | Kitchen | 10'8" x 7'4" | ||
| Main Level | Living Room/dining Room | 17'0" x 16'2" | ||
| Main Level | Full Bathroom | 7'0" x 5'0" |
Interested?
Contact us for more information
