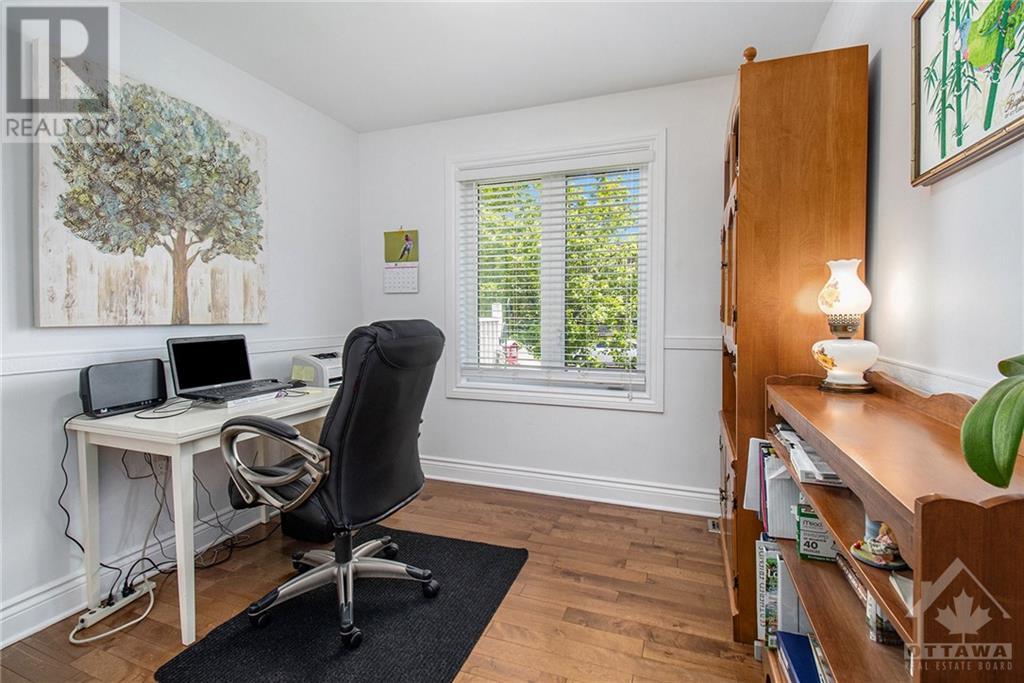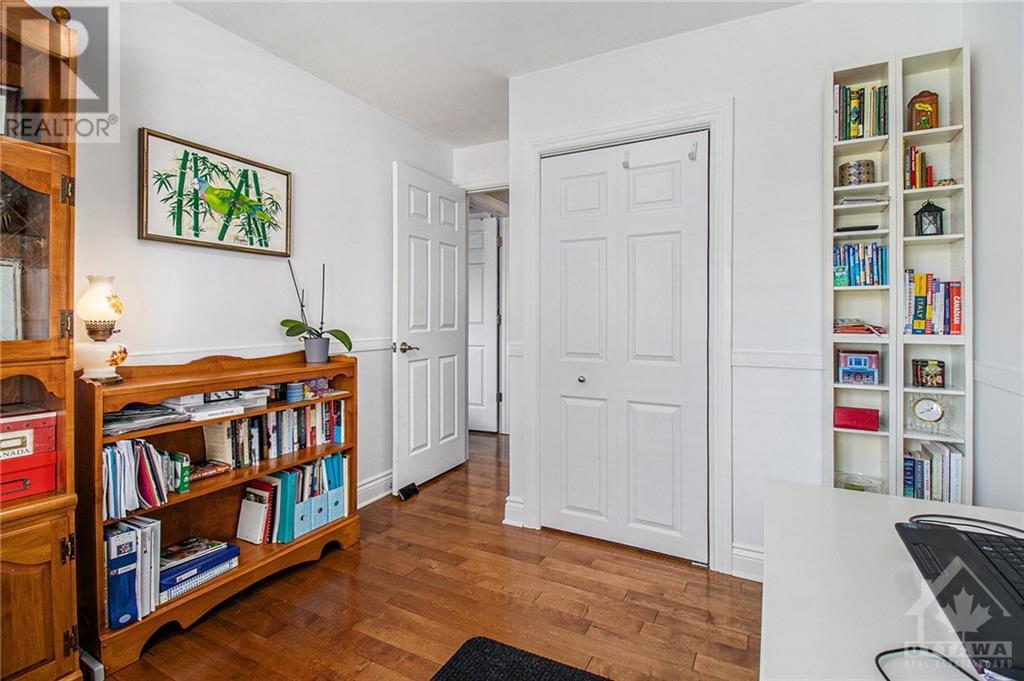4 Bedroom
3 Bathroom
Central Air Conditioning
Forced Air
Landscaped
$798,000
Lovely home on Rosebella that backs onto a school - no rear neighbours! Bright living room with large windows and hardwood floors. Kitchen remodel (including new S/S appliances) in 2022: quartz countertops, hexagon tile backsplash, upgraded cabinetry, convection oven, French door fridge, Blanco sink, etc. There are 2 bedrooms on the main level, including the primary with an ensuite & walk-in closet, and another full bathroom. The other two bedrooms, a den with a balcony, plus a third bathroom can be found upstairs. Basement has a finished rec room, tons of storage, and a side entrance leading to the garage. Thanks to the wide 75 ft lot the backyard is a great size, fully fenced, landscaped, and private! Parking for up to 5 cars. Public & Catholic schools just around the corner. Grocery store, big box stores, parks & recreation nearby - convenient location all around! High-efficiency Lennox furnace 2019, most windows 2017 (incl exterior door to balcony), central A/C 2015. (id:36465)
Property Details
|
MLS® Number
|
1393977 |
|
Property Type
|
Single Family |
|
Neigbourhood
|
Blossom Park |
|
Amenities Near By
|
Public Transit, Recreation Nearby, Shopping |
|
Community Features
|
Family Oriented |
|
Features
|
Private Setting, Balcony, Automatic Garage Door Opener |
|
Parking Space Total
|
5 |
|
Structure
|
Deck |
Building
|
Bathroom Total
|
3 |
|
Bedrooms Above Ground
|
4 |
|
Bedrooms Total
|
4 |
|
Appliances
|
Refrigerator, Dishwasher, Dryer, Freezer, Microwave Range Hood Combo, Stove, Washer |
|
Basement Development
|
Finished |
|
Basement Type
|
Full (finished) |
|
Constructed Date
|
1958 |
|
Construction Style Attachment
|
Detached |
|
Cooling Type
|
Central Air Conditioning |
|
Exterior Finish
|
Siding, Stucco |
|
Flooring Type
|
Wall-to-wall Carpet, Hardwood, Ceramic |
|
Foundation Type
|
Block, Poured Concrete |
|
Heating Fuel
|
Natural Gas |
|
Heating Type
|
Forced Air |
|
Type
|
House |
|
Utility Water
|
Municipal Water |
Parking
|
Detached Garage
|
|
|
Oversize
|
|
|
Surfaced
|
|
Land
|
Acreage
|
No |
|
Fence Type
|
Fenced Yard |
|
Land Amenities
|
Public Transit, Recreation Nearby, Shopping |
|
Landscape Features
|
Landscaped |
|
Sewer
|
Municipal Sewage System |
|
Size Depth
|
100 Ft |
|
Size Frontage
|
75 Ft |
|
Size Irregular
|
75 Ft X 100 Ft |
|
Size Total Text
|
75 Ft X 100 Ft |
|
Zoning Description
|
Residential |
Rooms
| Level |
Type |
Length |
Width |
Dimensions |
|
Second Level |
Bedroom |
|
|
13'8" x 13'3" |
|
Second Level |
Bedroom |
|
|
13'8" x 9'0" |
|
Second Level |
Den |
|
|
13'2" x 7'11" |
|
Second Level |
Full Bathroom |
|
|
Measurements not available |
|
Basement |
Recreation Room |
|
|
19'6" x 10'2" |
|
Basement |
Laundry Room |
|
|
21'3" x 10'7" |
|
Basement |
Utility Room |
|
|
14'11" x 10'6" |
|
Basement |
Storage |
|
|
16'0" x 10'3" |
|
Main Level |
Living Room |
|
|
14'11" x 14'9" |
|
Main Level |
Kitchen |
|
|
13'1" x 7'11" |
|
Main Level |
Dining Room |
|
|
8'6" x 7'11" |
|
Main Level |
Primary Bedroom |
|
|
14'10" x 10'11" |
|
Main Level |
3pc Ensuite Bath |
|
|
Measurements not available |
|
Main Level |
Other |
|
|
Measurements not available |
|
Main Level |
Bedroom |
|
|
8'11" x 8'11" |
|
Main Level |
Full Bathroom |
|
|
Measurements not available |
https://www.realtor.ca/real-estate/26943980/1737-rosebella-avenue-ottawa-blossom-park
































