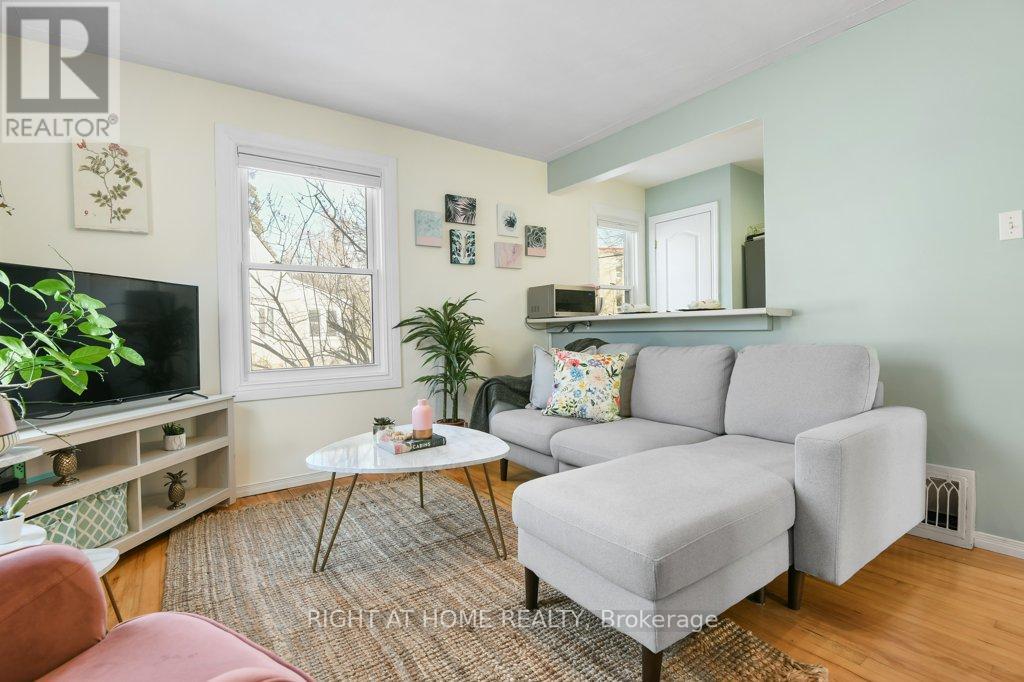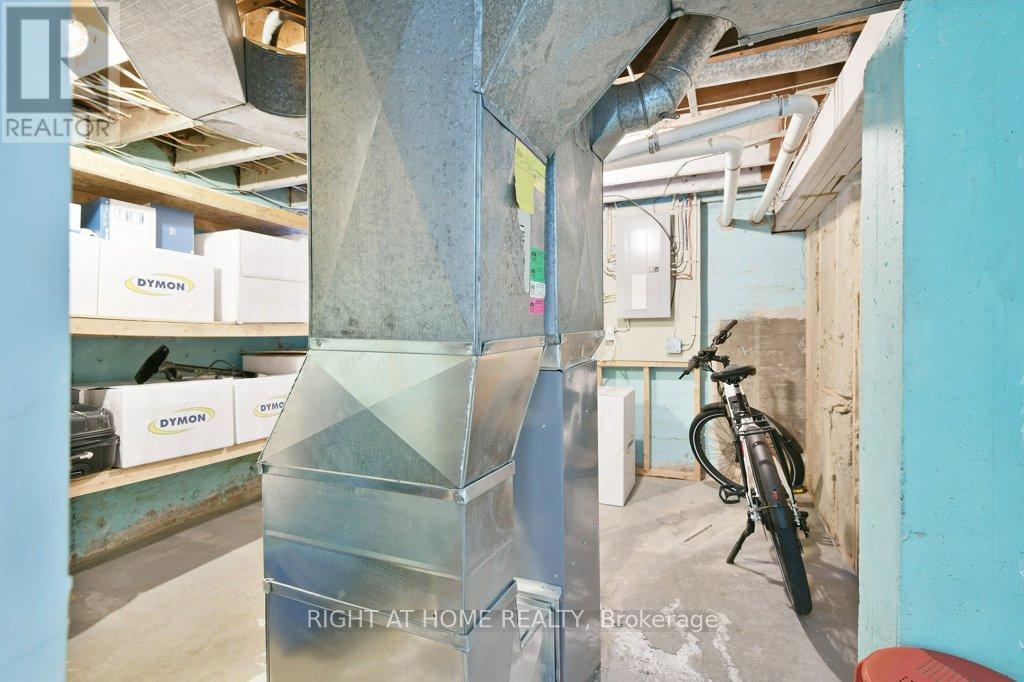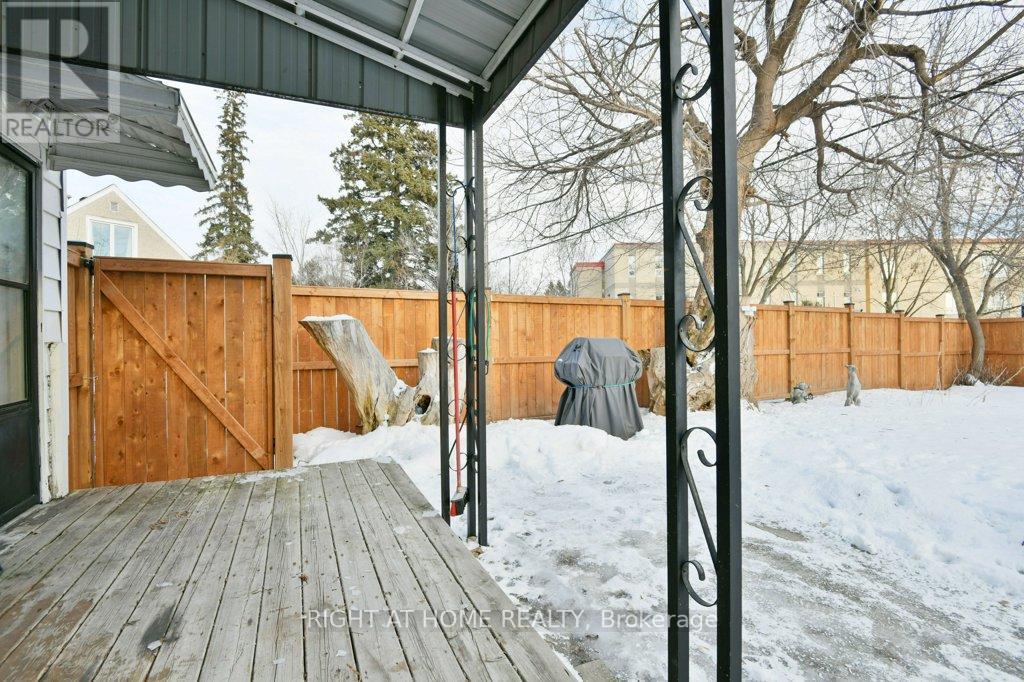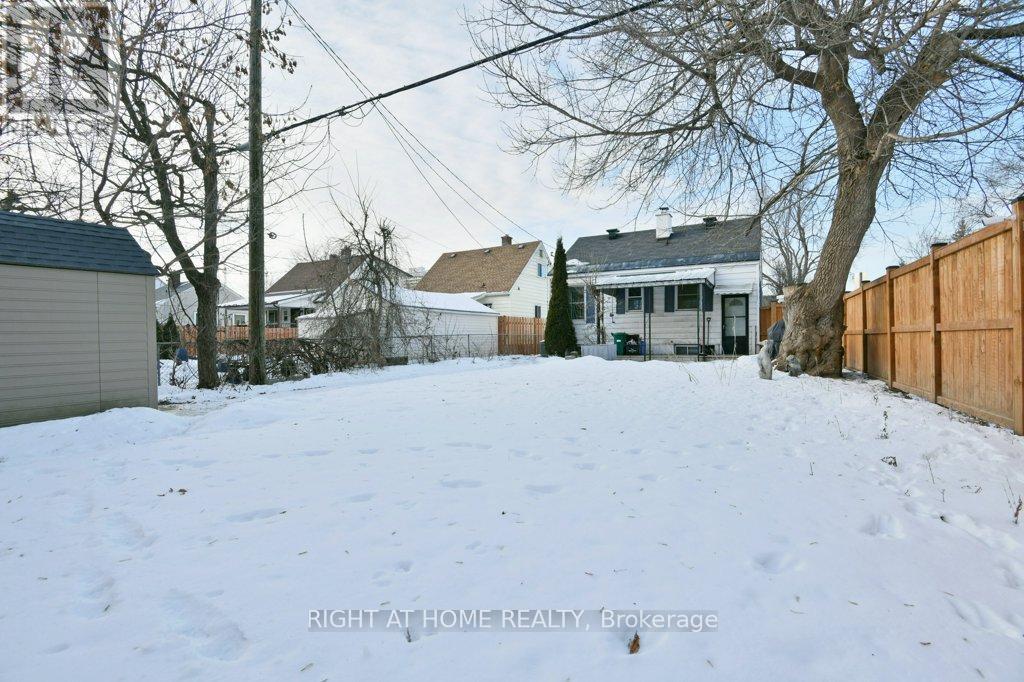3 Bedroom
2 Bathroom
Bungalow
Central Air Conditioning
Forced Air
$510,000
If 2025 is your year to enter the real estate market, we've got the right home for you! This charming 2+1 bedroom, 1.5 bath detached bungalow is perfect for anyone looking to skip condo fees and enjoy the perks of owning their own home. Imagine hosting friends in your very own private backyard; it's the perfect spot for summer BBQs and gatherings! Inside, you'll find a bright, open layout featuring hardwood floors throughout the main floor. The kitchen features a spacious pantry for extra storage and a breakfast bar, making it as practical as it is welcoming. The main floor also features 2 bedrooms and a full bathroom, offering all the essentials on one level. Head downstairs to discover more living space! The cozy rec room is ideal for a home gym, TV area or flex space. You'll also find an additional bedroom, a handy 2-piece bathroom combined with laundry area, and even room for storage! This well-located neighbourhood is perfectly situated in the middle of the city close to everything you need. Enjoy nearby access to the Experimental Farm, scenic NCC bike paths connecting you to every corner of the city, and the vibrant communities of Westboro and Hintonburg. With downtown just minutes away, this location is perfect for an active lifestyle! Why wait? Your dream of homeownership can start here! **** EXTRAS **** Year Built 1946, heated floor in vestibule, new fridge 2021, new fence 2023, furnace 2012, roof 2015, windows 2004, central AC 2016 (id:36465)
Property Details
|
MLS® Number
|
X11937099 |
|
Property Type
|
Single Family |
|
Community Name
|
5302 - Carlington |
|
Amenities Near By
|
Public Transit |
|
Features
|
Carpet Free |
|
Parking Space Total
|
1 |
|
Structure
|
Shed |
Building
|
Bathroom Total
|
2 |
|
Bedrooms Above Ground
|
2 |
|
Bedrooms Below Ground
|
1 |
|
Bedrooms Total
|
3 |
|
Appliances
|
Dishwasher, Dryer, Hood Fan, Refrigerator, Stove, Washer, Window Coverings |
|
Architectural Style
|
Bungalow |
|
Basement Development
|
Finished |
|
Basement Type
|
Full (finished) |
|
Construction Style Attachment
|
Detached |
|
Cooling Type
|
Central Air Conditioning |
|
Foundation Type
|
Concrete |
|
Half Bath Total
|
1 |
|
Heating Fuel
|
Natural Gas |
|
Heating Type
|
Forced Air |
|
Stories Total
|
1 |
|
Type
|
House |
|
Utility Water
|
Municipal Water |
Land
|
Acreage
|
No |
|
Fence Type
|
Fenced Yard |
|
Land Amenities
|
Public Transit |
|
Sewer
|
Sanitary Sewer |
|
Size Depth
|
105 Ft |
|
Size Frontage
|
33 Ft |
|
Size Irregular
|
33 X 105 Ft |
|
Size Total Text
|
33 X 105 Ft |
|
Zoning Description
|
Residential |
Rooms
| Level |
Type |
Length |
Width |
Dimensions |
|
Basement |
Recreational, Games Room |
3.35 m |
3.17 m |
3.35 m x 3.17 m |
|
Basement |
Bedroom 3 |
3.47 m |
3.07 m |
3.47 m x 3.07 m |
|
Basement |
Bathroom |
3.3 m |
1.98 m |
3.3 m x 1.98 m |
|
Main Level |
Living Room |
4.19 m |
3.4 m |
4.19 m x 3.4 m |
|
Main Level |
Kitchen |
3.4 m |
3.02 m |
3.4 m x 3.02 m |
|
Main Level |
Primary Bedroom |
3.47 m |
2.43 m |
3.47 m x 2.43 m |
|
Main Level |
Bedroom 2 |
3.04 m |
2.84 m |
3.04 m x 2.84 m |
|
Main Level |
Bathroom |
2.06 m |
1.6 m |
2.06 m x 1.6 m |
Utilities
https://www.realtor.ca/real-estate/27833966/172-crerar-avenue-ottawa-5302-carlington

































