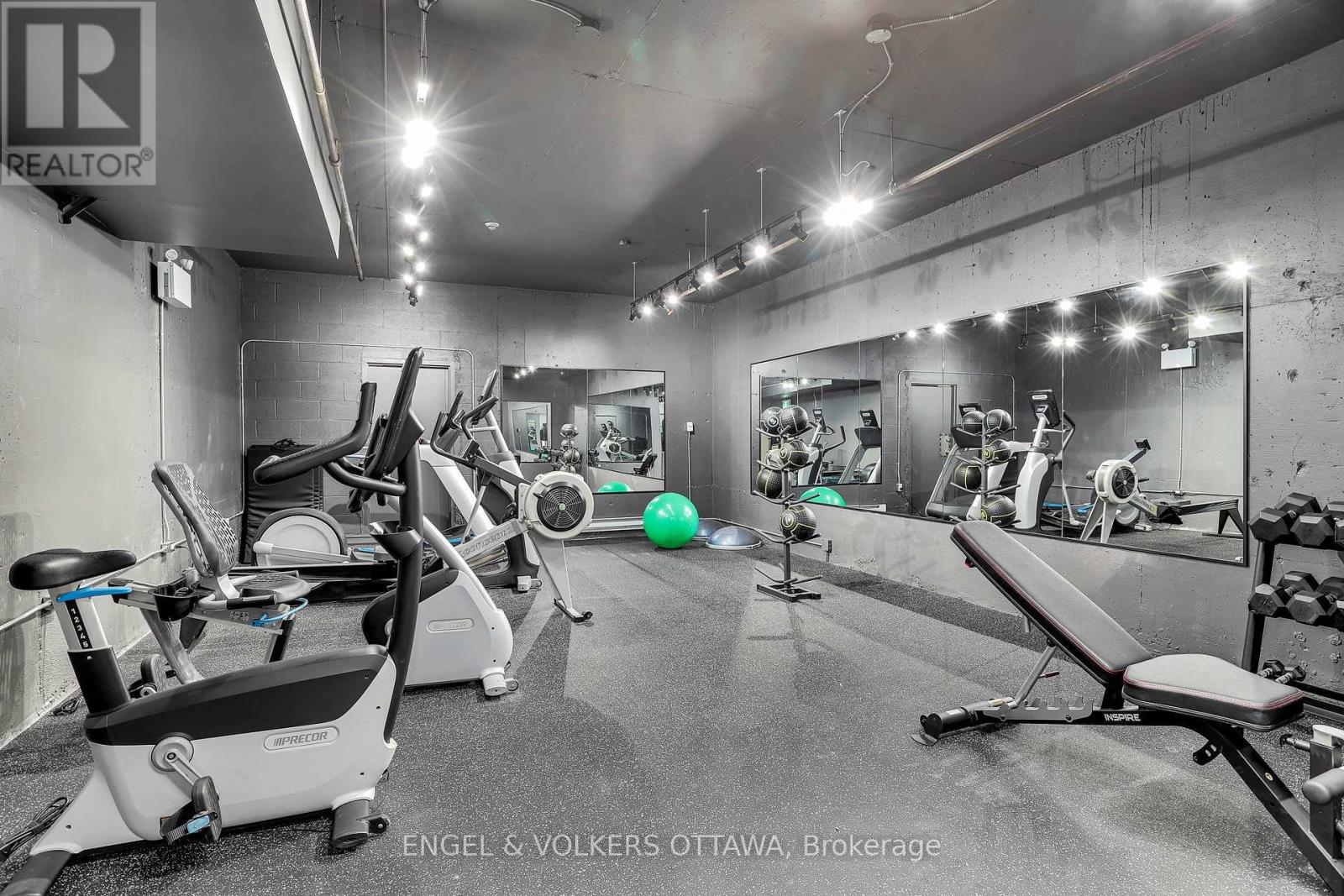1 Bedroom
1 Bathroom
Central Air Conditioning
Forced Air
Landscaped
$1,895 Monthly
Experience modern living in the beautifully updated Aspen Towers, offering thoughtfully designed 1-bedroom suites in a prime location near Bayshore Mall, Britannia Beach, and with quick access to Highway 417. Perfect for professionals, couples, or downsizers, these suites combine contemporary style with everyday convenience. Each 1-bedroom unit has been fully renovated and features a bright, open-concept layout with a modern kitchen that flows seamlessly into the living space. Enjoy brand new full sized stainless steel appliances, luxury vinyl plank flooring throughout, and fresh paint for a clean, stylish finish. The generously sized bedroom offers plenty of room for a queen or king bed, and there's ample closet space throughout for comfortable storage. An oversized private balcony extends your living space outdoors, ideal for relaxing or entertaining. The building features a well-equipped fitness centre, a modern and secure lobby, with a controlled-access entrance for peace of mind. Underground parking is available, and residents have access to a large, clean shared laundry room with plenty of machines. Book your showing today! (id:36465)
Property Details
|
MLS® Number
|
X12100148 |
|
Property Type
|
Single Family |
|
Community Name
|
6201 - Britannia Heights |
|
Amenities Near By
|
Beach, Public Transit |
|
Community Features
|
Pet Restrictions, School Bus |
|
Features
|
Balcony, Carpet Free, Laundry- Coin Operated |
|
Structure
|
Deck |
|
View Type
|
View Of Water |
Building
|
Bathroom Total
|
1 |
|
Bedrooms Above Ground
|
1 |
|
Bedrooms Total
|
1 |
|
Amenities
|
Exercise Centre |
|
Appliances
|
Dishwasher, Microwave, Stove, Refrigerator |
|
Cooling Type
|
Central Air Conditioning |
|
Exterior Finish
|
Brick |
|
Fire Protection
|
Controlled Entry |
|
Heating Fuel
|
Natural Gas |
|
Heating Type
|
Forced Air |
|
Type
|
Apartment |
Parking
Land
|
Acreage
|
No |
|
Land Amenities
|
Beach, Public Transit |
|
Landscape Features
|
Landscaped |
Rooms
| Level |
Type |
Length |
Width |
Dimensions |
|
Main Level |
Kitchen |
4.74 m |
2.5 m |
4.74 m x 2.5 m |
|
Main Level |
Living Room |
3.54 m |
4.35 m |
3.54 m x 4.35 m |
|
Main Level |
Bedroom |
2.51 m |
4.6 m |
2.51 m x 4.6 m |
|
Main Level |
Bathroom |
1.31 m |
1.83 m |
1.31 m x 1.83 m |
https://www.realtor.ca/real-estate/28206631/1703-2935-richmond-road-ottawa-6201-britannia-heights























