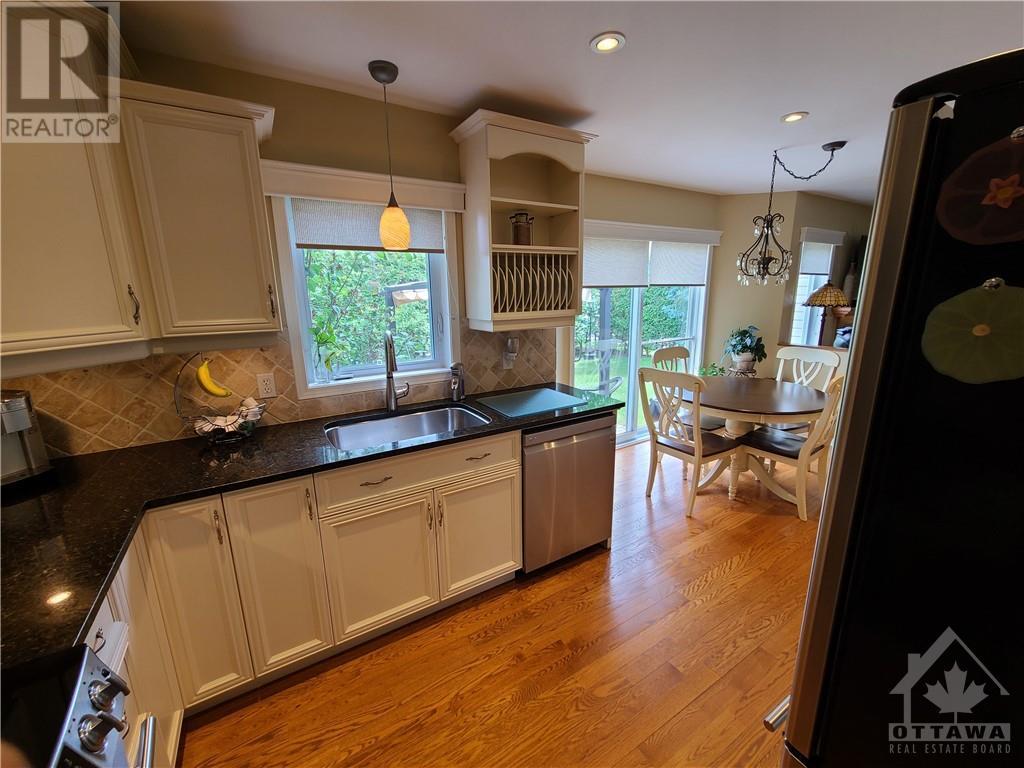3 Bedroom
3 Bathroom
Fireplace
Central Air Conditioning
Forced Air
Land / Yard Lined With Hedges, Landscaped
$2,950 Monthly
Absolutely stunning 2,600 SQFT home in sought after Chapman Mills! Steps to the Rideau River. Schools & all amenities close by. Entrance has an incredible wrap-around covered porch & welcomes you to a spacious foyer & formal living room with vaulted ceilings and huge windows flooding the home with natural sunlight. Separate dining room leads to a fabulous kitchen with tons of cabinets with granite counters. Eating area opens to family room with fireplace. Gleaming hardwood floors on 1st & 2nd levels, ceramics in baths. Open staircase leads to wide upper hallway. Huge primary bedroom with sitting area, spacious walk-in closet & 5 pc ensuite plus 2 great sized bedrooms. Finished basement has rec. room, office & workshop & more. Gorgeous private yard with patio and pergola! Available for Dec 1st. (id:36465)
Property Details
|
MLS® Number
|
1417980 |
|
Property Type
|
Single Family |
|
Neigbourhood
|
Barrhaven |
|
Amenities Near By
|
Public Transit, Shopping, Water Nearby |
|
Community Features
|
Family Oriented |
|
Features
|
Corner Site, Automatic Garage Door Opener |
|
Parking Space Total
|
2 |
Building
|
Bathroom Total
|
3 |
|
Bedrooms Above Ground
|
3 |
|
Bedrooms Total
|
3 |
|
Amenities
|
Laundry - In Suite |
|
Appliances
|
Refrigerator, Dishwasher, Dryer, Microwave Range Hood Combo, Stove, Washer, Alarm System |
|
Basement Development
|
Finished |
|
Basement Type
|
Full (finished) |
|
Constructed Date
|
2001 |
|
Construction Style Attachment
|
Detached |
|
Cooling Type
|
Central Air Conditioning |
|
Exterior Finish
|
Brick, Siding |
|
Fireplace Present
|
Yes |
|
Fireplace Total
|
1 |
|
Fixture
|
Drapes/window Coverings |
|
Flooring Type
|
Wall-to-wall Carpet, Hardwood, Ceramic |
|
Half Bath Total
|
1 |
|
Heating Fuel
|
Natural Gas |
|
Heating Type
|
Forced Air |
|
Stories Total
|
2 |
|
Size Exterior
|
2600 Sqft |
|
Type
|
House |
|
Utility Water
|
Municipal Water |
Parking
Land
|
Acreage
|
No |
|
Land Amenities
|
Public Transit, Shopping, Water Nearby |
|
Landscape Features
|
Land / Yard Lined With Hedges, Landscaped |
|
Sewer
|
Municipal Sewage System |
|
Size Depth
|
86 Ft ,10 In |
|
Size Frontage
|
48 Ft ,10 In |
|
Size Irregular
|
48.83 Ft X 86.85 Ft |
|
Size Total Text
|
48.83 Ft X 86.85 Ft |
|
Zoning Description
|
Residential |
Rooms
| Level |
Type |
Length |
Width |
Dimensions |
|
Second Level |
Primary Bedroom |
|
|
20'10" x 13'10" |
|
Second Level |
5pc Ensuite Bath |
|
|
11'11" x 8'3" |
|
Second Level |
Bedroom |
|
|
11'9" x 10'3" |
|
Second Level |
Bedroom |
|
|
11'3" x 10'11" |
|
Second Level |
4pc Bathroom |
|
|
9'10" x 7'6" |
|
Basement |
Recreation Room |
|
|
23'9" x 15'6" |
|
Basement |
Office |
|
|
13'11" x 8'10" |
|
Basement |
Workshop |
|
|
19'11" x 13'0" |
|
Basement |
Utility Room |
|
|
13'11" x 7'1" |
|
Basement |
Storage |
|
|
Measurements not available |
|
Main Level |
Living Room |
|
|
13'6" x 11'6" |
|
Main Level |
Dining Room |
|
|
10'8" x 10'1" |
|
Main Level |
Kitchen |
|
|
9'4" x 8'10" |
|
Main Level |
Eating Area |
|
|
11'2" x 9'10" |
|
Main Level |
Family Room/fireplace |
|
|
13'10" x 12'2" |
|
Main Level |
2pc Bathroom |
|
|
5'3" x 4'10" |
|
Main Level |
Laundry Room |
|
|
5'3" x 7'3" |
Utilities
https://www.realtor.ca/real-estate/27584720/17-richvale-street-ottawa-barrhaven




















