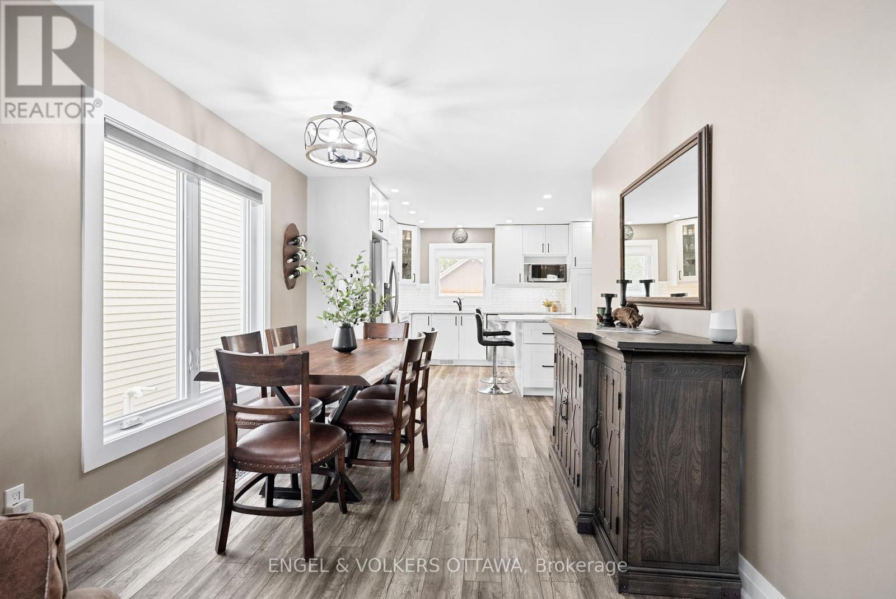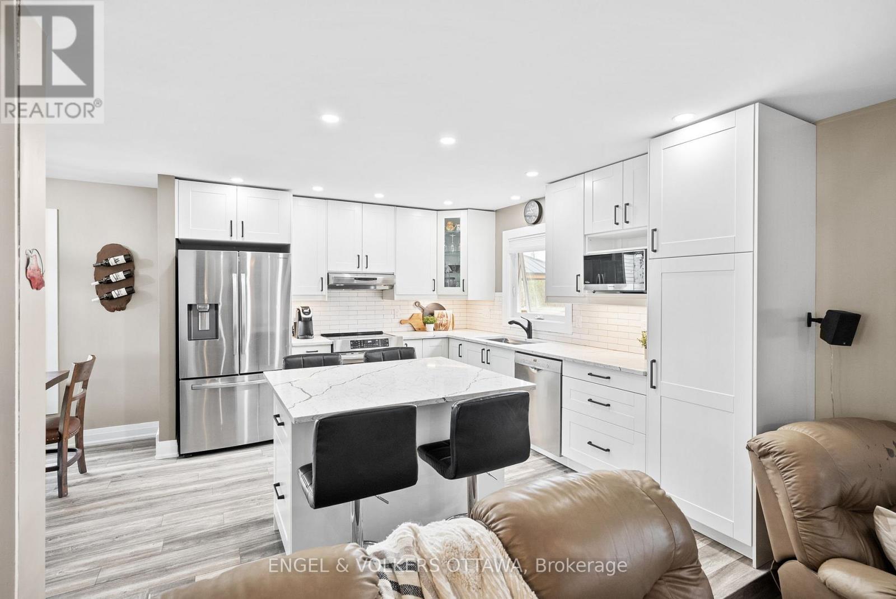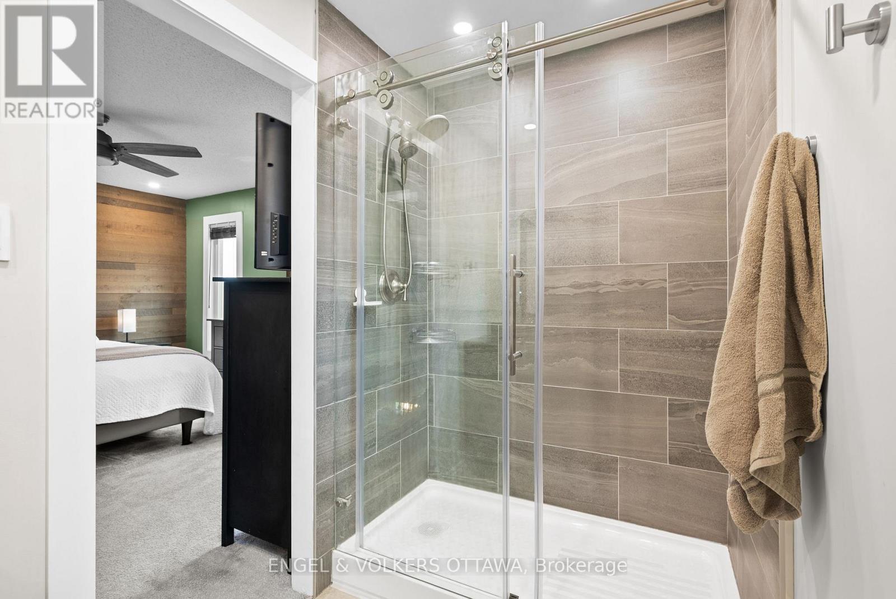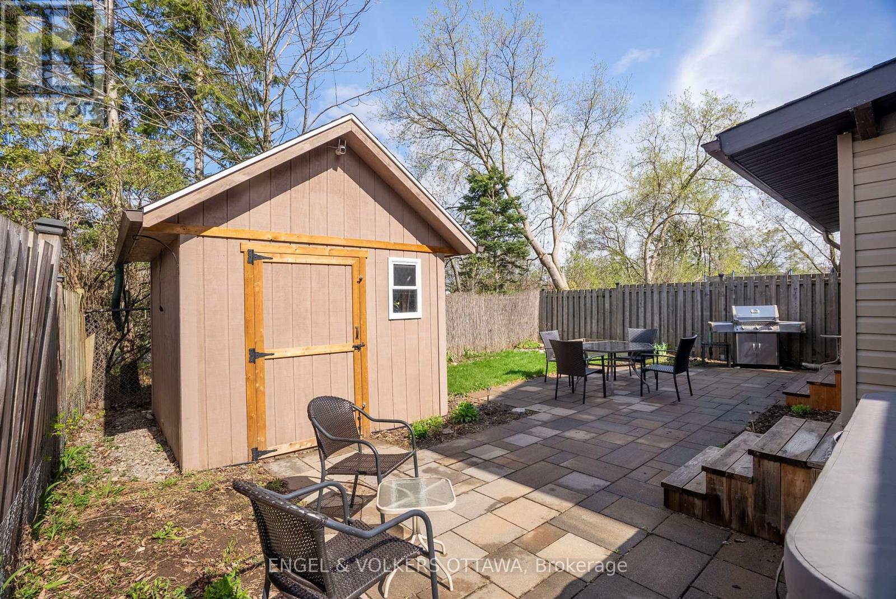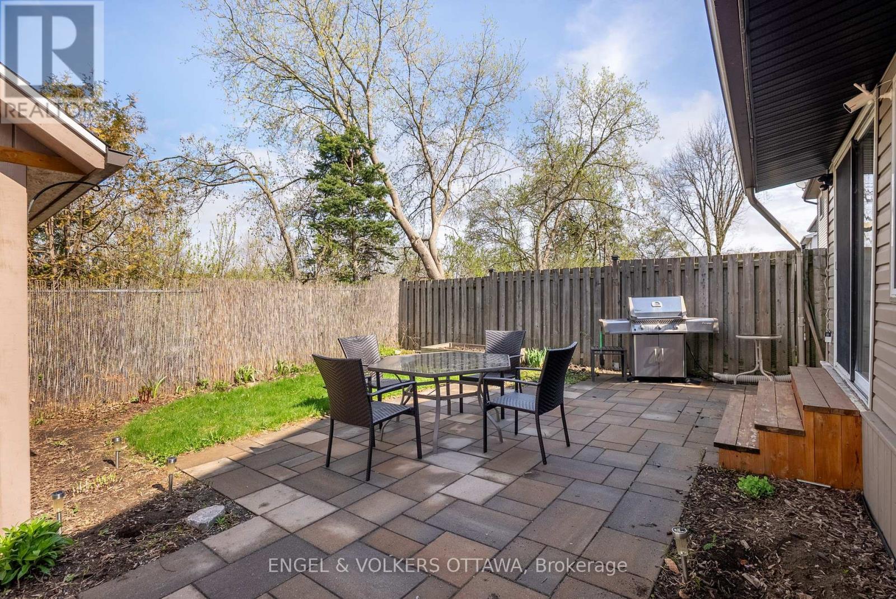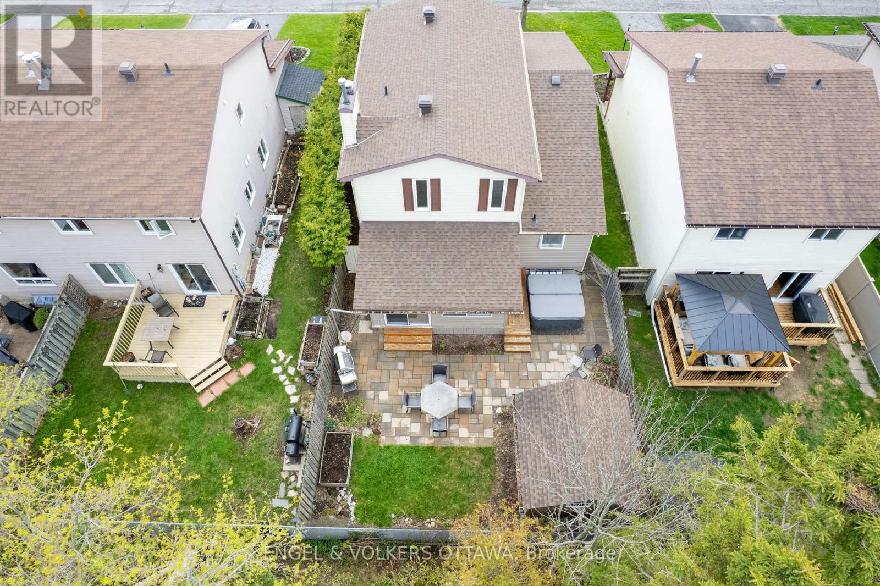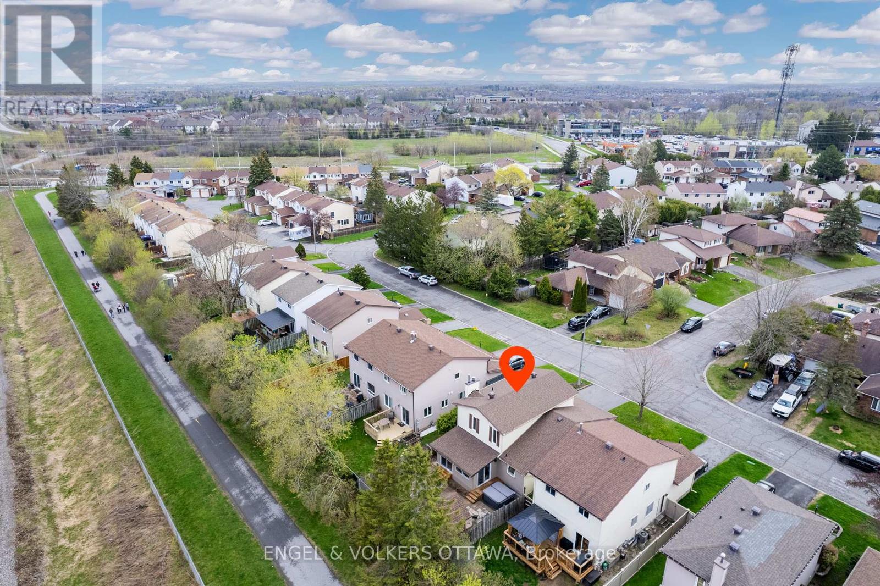3 Bedroom
3 Bathroom
1500 - 2000 sqft
Fireplace
Central Air Conditioning
Forced Air
$749,900
Tucked away on a quiet street in the heart of Barrhaven, this beautifully updated 3-bedroom, 3-bathroom home offers comfort, style, and an unbeatable location. The open-concept main floor features a bright and spacious layout, ideal for both entertaining and everyday living. At the heart of the home, the kitchen boasts a generous island with seating for four, classic shaker-style cabinetry, granite countertops, stainless steel appliances and timeless subway tile backsplash a perfect blend of form and function. Enjoy the convenience of main floor laundry and relax in the cozy 3-season sunroom, ideal for game nights, darts, or simply unwinding. Step outside to the landscaped backyard, complete with a stone patio and direct access to the Barrhaven Rail Trail a scenic pathway that connects you to parks and surrounding neighbourhoods. Upstairs, you'll find three well-appointed bedrooms, including a spacious primary retreat with its own ensuite and walk-in closet and an updated main bathroom. The finished basement offers additional living space, including a large workshop/storage area to suit your hobbies or storage needs. Located close to great schools, transit, shopping, and recreation, this home checks every box for families and professionals alike. With its thoughtful updates, desirable location, and move-in-ready appeal, this home is a true gem in a beautiful Barrhaven neighbourhood. (id:36465)
Property Details
|
MLS® Number
|
X12132965 |
|
Property Type
|
Single Family |
|
Community Name
|
7705 - Barrhaven - On the Green |
|
Parking Space Total
|
3 |
|
Structure
|
Shed |
Building
|
Bathroom Total
|
3 |
|
Bedrooms Above Ground
|
3 |
|
Bedrooms Total
|
3 |
|
Appliances
|
Water Heater, Garage Door Opener Remote(s), Dishwasher, Dryer, Hood Fan, Stove, Washer, Refrigerator |
|
Basement Development
|
Finished |
|
Basement Type
|
N/a (finished) |
|
Construction Style Attachment
|
Detached |
|
Cooling Type
|
Central Air Conditioning |
|
Exterior Finish
|
Brick, Steel |
|
Fireplace Present
|
Yes |
|
Foundation Type
|
Poured Concrete |
|
Half Bath Total
|
1 |
|
Heating Fuel
|
Natural Gas |
|
Heating Type
|
Forced Air |
|
Stories Total
|
2 |
|
Size Interior
|
1500 - 2000 Sqft |
|
Type
|
House |
|
Utility Water
|
Municipal Water |
Parking
Land
|
Acreage
|
No |
|
Fence Type
|
Fenced Yard |
|
Sewer
|
Sanitary Sewer |
|
Size Depth
|
99 Ft ,10 In |
|
Size Frontage
|
37 Ft |
|
Size Irregular
|
37 X 99.9 Ft |
|
Size Total Text
|
37 X 99.9 Ft |
Rooms
| Level |
Type |
Length |
Width |
Dimensions |
|
Second Level |
Bathroom |
1.5 m |
2.57 m |
1.5 m x 2.57 m |
|
Second Level |
Bedroom |
2.86 m |
3.93 m |
2.86 m x 3.93 m |
|
Second Level |
Bedroom 2 |
2.72 m |
3.05 m |
2.72 m x 3.05 m |
|
Second Level |
Bathroom |
4.11 m |
2.59 m |
4.11 m x 2.59 m |
|
Second Level |
Primary Bedroom |
4.07 m |
3.61 m |
4.07 m x 3.61 m |
|
Lower Level |
Utility Room |
9.06 m |
6.67 m |
9.06 m x 6.67 m |
|
Lower Level |
Recreational, Games Room |
5.16 m |
6.31 m |
5.16 m x 6.31 m |
|
Main Level |
Living Room |
3.66 m |
4.8 m |
3.66 m x 4.8 m |
|
Main Level |
Dining Room |
2.99 m |
3.36 m |
2.99 m x 3.36 m |
|
Main Level |
Kitchen |
2.98 m |
3.4 m |
2.98 m x 3.4 m |
|
Main Level |
Family Room |
5.74 m |
3.62 m |
5.74 m x 3.62 m |
|
Main Level |
Bathroom |
2.3 m |
2.05 m |
2.3 m x 2.05 m |
|
Main Level |
Sunroom |
5.74 m |
3.62 m |
5.74 m x 3.62 m |
https://www.realtor.ca/real-estate/28279303/17-glacier-street-ottawa-7705-barrhaven-on-the-green







