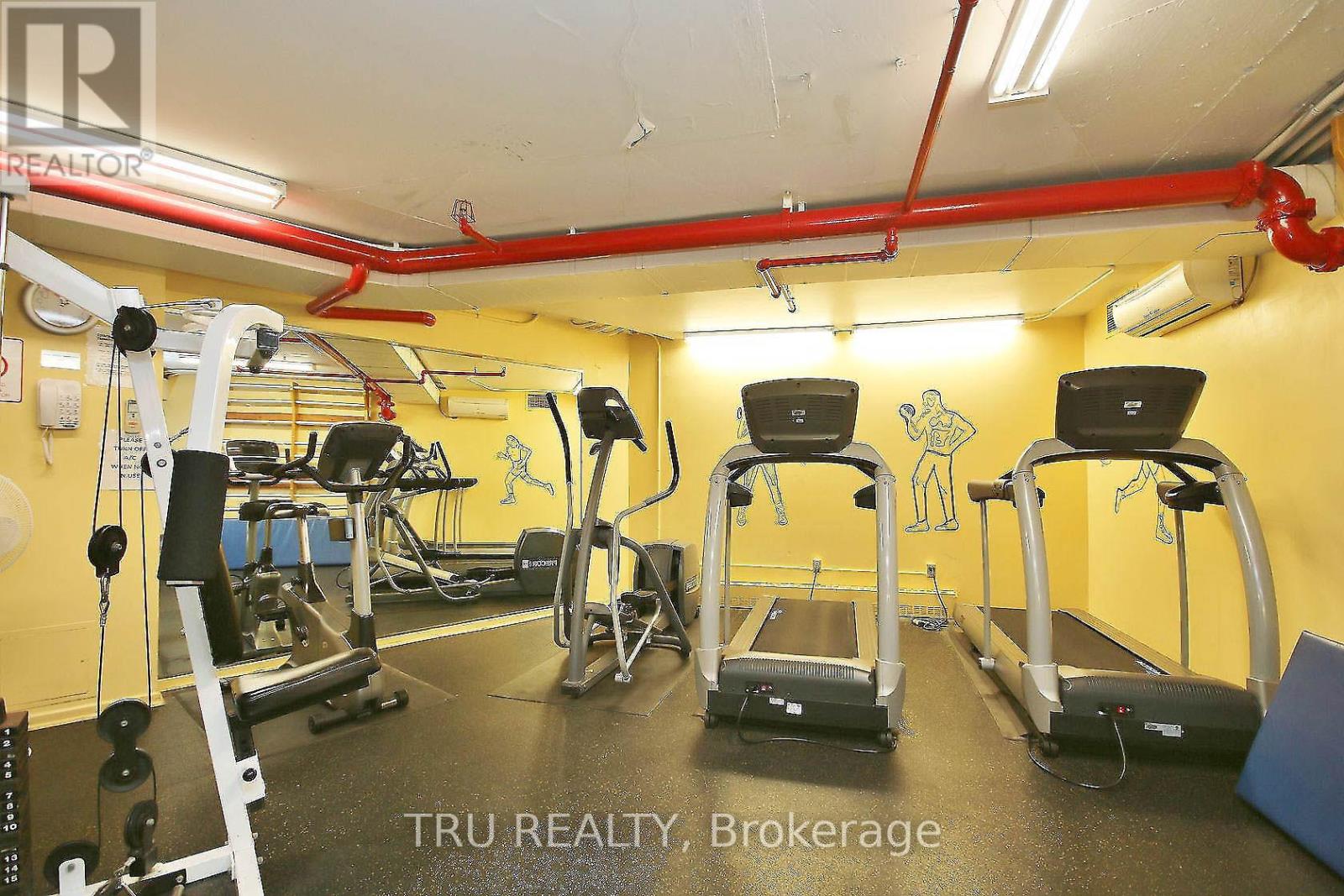1604 - 1081 Ambleside Drive Ottawa, Ontario K2B 8C8
$354,900Maintenance, Insurance, Heat, Electricity, Water, Common Area Maintenance
$845 Monthly
Maintenance, Insurance, Heat, Electricity, Water, Common Area Maintenance
$845 MonthlyThis immaculate 2-bedroom, 1-bath unit offers a spacious and modern living space with a sunken living room, wall unit A/C, and an expansive private balcony. The kitchen features ample cabinetry, generous counter space, and comes fully equipped with a stove, fridge, microwave, and dishwasher. Enjoy the convenience of in-unit storage. Situated in a meticulously maintained building with an inviting foyer, automatic entry doors, and four mirrored elevators. Exceptional amenities include an exercise room, indoor pool, sauna, party room, guest suites, car wash bays, workshop, and a convenient tuck shop. Condo fees cover ALL utilities: heat, hydro, water as well as cable, high-speed internet (ROGERS), a secure underground parking space, and a storage locker. In-unit laundry is a possibility. Prime location: approximately a 15-minute walk to Lincoln Fields bus station, with direct bus routes to both Algonquin College and downtown. Just steps from scenic river walking paths and close to Westboro, public transit, the future LRT, shopping, schools, and the public library. Tenants are renting on monthly bases. Closing date - min 60 calendar days from firming an offer. (id:36465)
Property Details
| MLS® Number | X12187076 |
| Property Type | Single Family |
| Community Name | 6001 - Woodroffe |
| Amenities Near By | Public Transit, Park |
| Community Features | Pet Restrictions, Community Centre |
| Features | Balcony |
| Parking Space Total | 1 |
| Pool Type | Indoor Pool |
Building
| Bathroom Total | 1 |
| Bedrooms Above Ground | 2 |
| Bedrooms Total | 2 |
| Amenities | Sauna, Storage - Locker |
| Cooling Type | Wall Unit |
| Exterior Finish | Concrete |
| Foundation Type | Concrete |
| Heating Fuel | Natural Gas |
| Heating Type | Hot Water Radiator Heat |
| Size Interior | 800 - 899 Sqft |
| Type | Apartment |
Parking
| Underground | |
| No Garage |
Land
| Acreage | No |
| Land Amenities | Public Transit, Park |
| Zoning Description | Residential |
Rooms
| Level | Type | Length | Width | Dimensions |
|---|---|---|---|---|
| Main Level | Living Room | 5.76 m | 5.35 m | 5.76 m x 5.35 m |
| Main Level | Dining Room | 2.97 m | 2.92 m | 2.97 m x 2.92 m |
| Main Level | Kitchen | 4.39 m | 2.54 m | 4.39 m x 2.54 m |
| Main Level | Primary Bedroom | 4.34 m | 3.17 m | 4.34 m x 3.17 m |
| Main Level | Bedroom | 4.06 m | 2.76 m | 4.06 m x 2.76 m |
https://www.realtor.ca/real-estate/28397093/1604-1081-ambleside-drive-ottawa-6001-woodroffe
Interested?
Contact us for more information












































