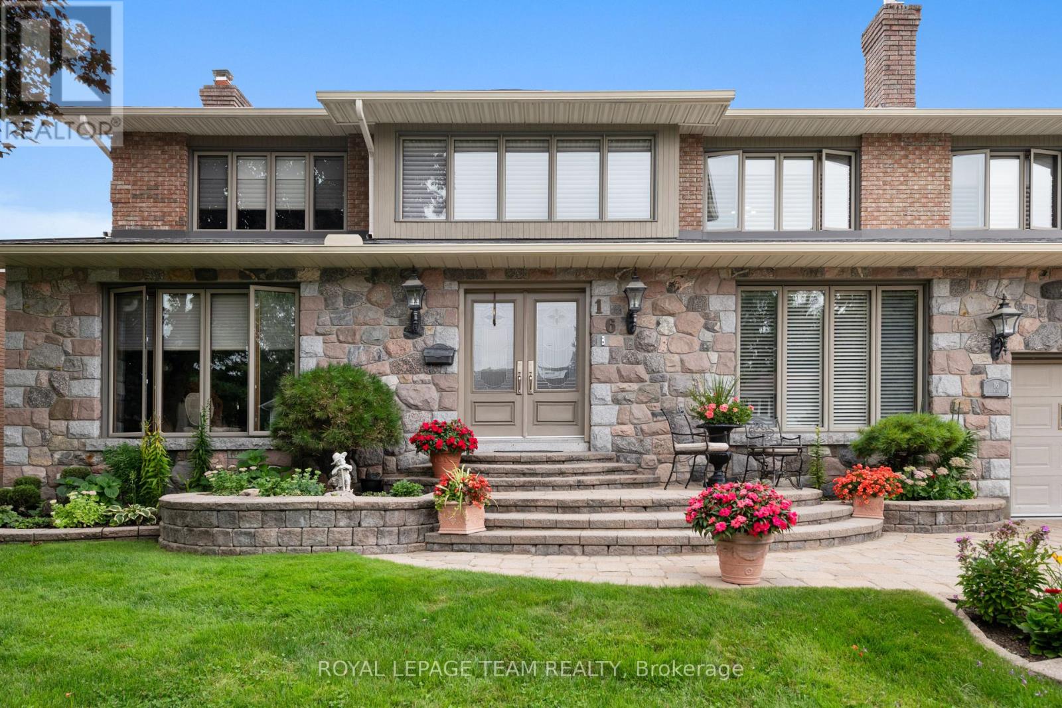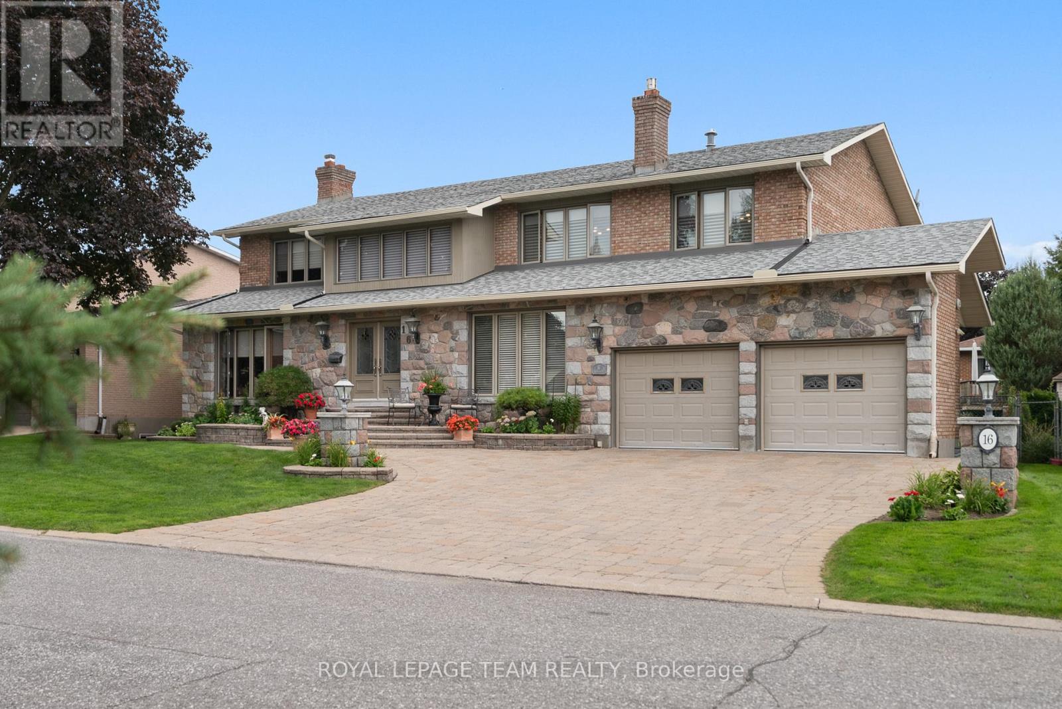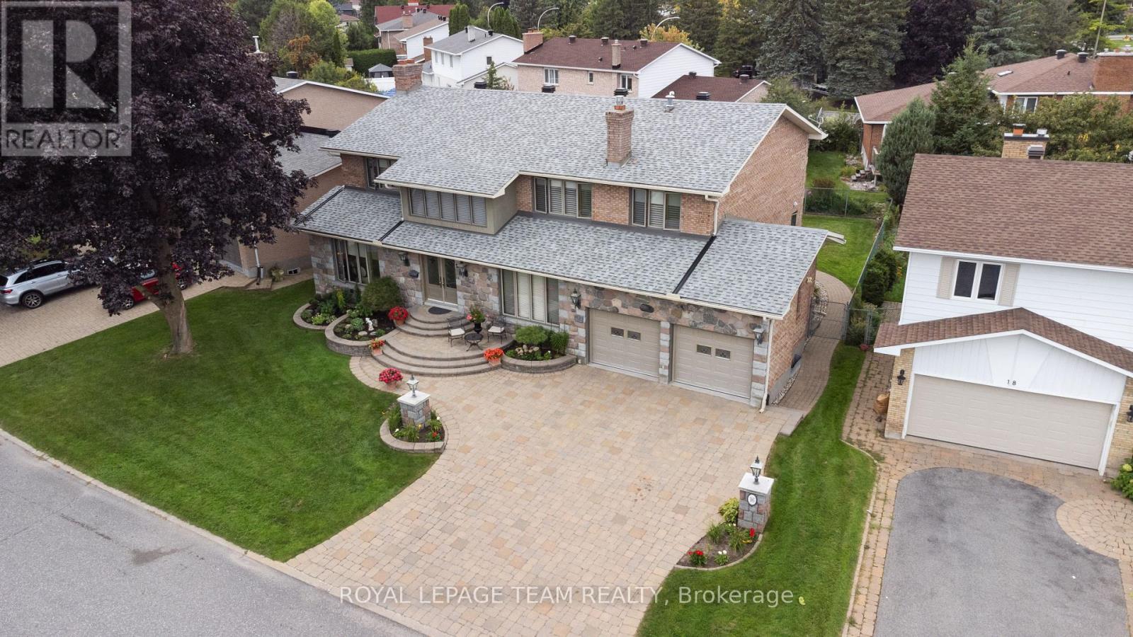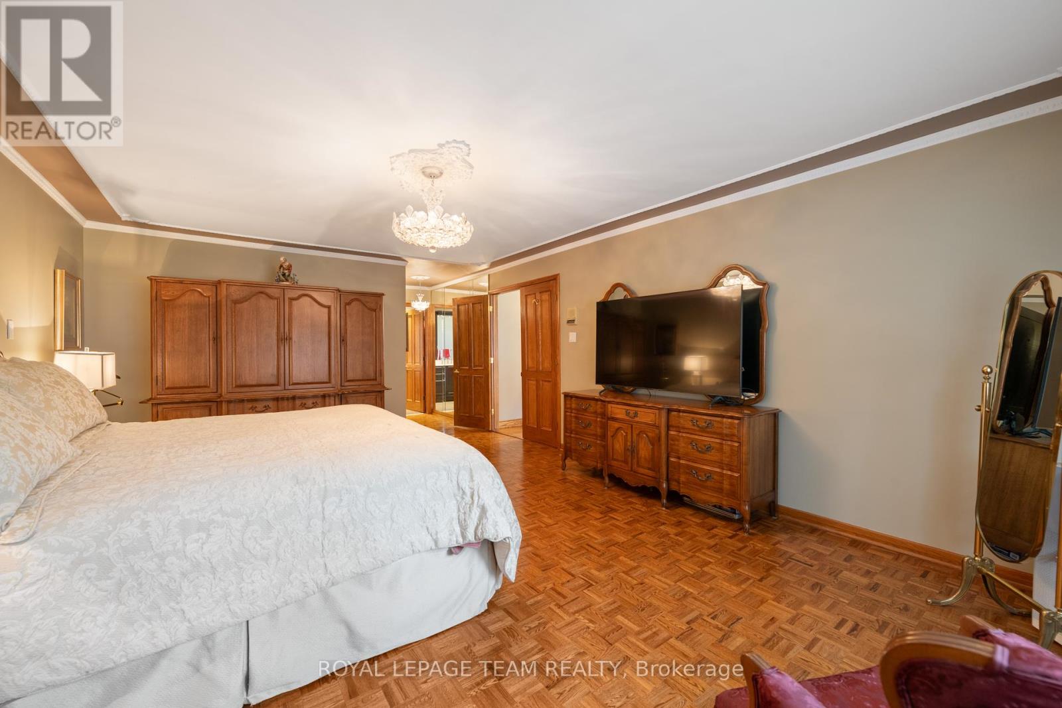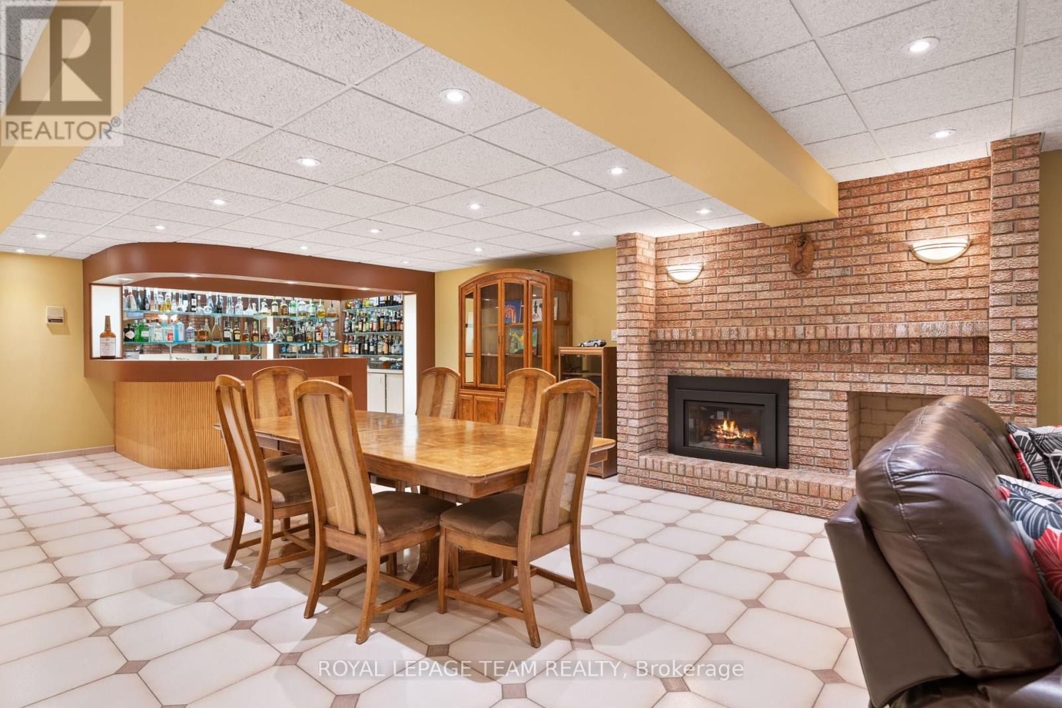5 Bedroom
4 Bathroom
3500 - 5000 sqft
Fireplace
Central Air Conditioning
Forced Air
$1,449,900
This stunning home combines sophistication and functionality in every corner. From the grand chandelier with a lift in the entryway to the hardwood and tile flooring that flows seamlessly throughout, every detail has been thoughtfully designed. The spacious living and dining rooms are perfect for entertaining, while the large kitchen offers easy access to the rear yard, making it ideal for outdoor gatherings.The cozy family room, complete with a gas fireplace, invites relaxation, and the main floor laundry room with a shower adds convenience. The double garage provides an inside entry, making access easy and sheltered.Upstairs, the five bedrooms offer ample space, including a luxurious primary suite with a walk-in closet and a spa-like 5-piece ensuite. The finished basement is an entertainer's dream, featuring a gas fireplace, a 3-piece bath, a kitchen, a bar, a workshop, and abundant storage, including a cedar closet for special items.The beautifully landscaped yard, with its irrigation system, ensures a low-maintenance outdoor space to enjoy. With 3763.96 sq. ft. above grade and an additional 1970.27 sq. ft. in the basement, this home offers an impressive total living area of nearly 5740 sq. ft., combining style, comfort, and space for modern living. (id:36465)
Property Details
|
MLS® Number
|
X12045694 |
|
Property Type
|
Single Family |
|
Community Name
|
7603 - Sheahan Estates/Trend Village |
|
Amenities Near By
|
Public Transit, Park |
|
Features
|
Sauna |
|
Parking Space Total
|
6 |
Building
|
Bathroom Total
|
4 |
|
Bedrooms Above Ground
|
5 |
|
Bedrooms Total
|
5 |
|
Amenities
|
Fireplace(s) |
|
Appliances
|
Garage Door Opener Remote(s), Range, Cooktop, Dishwasher, Dryer, Microwave, Oven, Two Stoves, Washer, Wine Fridge, Two Refrigerators |
|
Basement Development
|
Finished |
|
Basement Type
|
Full (finished) |
|
Construction Style Attachment
|
Detached |
|
Cooling Type
|
Central Air Conditioning |
|
Exterior Finish
|
Brick, Stone |
|
Fire Protection
|
Alarm System |
|
Fireplace Present
|
Yes |
|
Fireplace Total
|
2 |
|
Flooring Type
|
Ceramic, Hardwood, Marble |
|
Foundation Type
|
Concrete |
|
Heating Fuel
|
Natural Gas |
|
Heating Type
|
Forced Air |
|
Stories Total
|
2 |
|
Size Interior
|
3500 - 5000 Sqft |
|
Type
|
House |
|
Utility Water
|
Municipal Water |
Parking
|
Attached Garage
|
|
|
Garage
|
|
|
Inside Entry
|
|
Land
|
Acreage
|
No |
|
Fence Type
|
Fenced Yard |
|
Land Amenities
|
Public Transit, Park |
|
Sewer
|
Sanitary Sewer |
|
Size Depth
|
98 Ft ,8 In |
|
Size Frontage
|
82 Ft |
|
Size Irregular
|
82 X 98.7 Ft ; 0 |
|
Size Total Text
|
82 X 98.7 Ft ; 0 |
|
Zoning Description
|
Residential |
Rooms
| Level |
Type |
Length |
Width |
Dimensions |
|
Second Level |
Bathroom |
2.71 m |
4.31 m |
2.71 m x 4.31 m |
|
Second Level |
Bedroom |
4.42 m |
3.34 m |
4.42 m x 3.34 m |
|
Second Level |
Bedroom |
4.42 m |
4.04 m |
4.42 m x 4.04 m |
|
Second Level |
Bedroom |
3.96 m |
3.67 m |
3.96 m x 3.67 m |
|
Second Level |
Bedroom |
4.14 m |
4.27 m |
4.14 m x 4.27 m |
|
Second Level |
Bathroom |
4.14 m |
3.34 m |
4.14 m x 3.34 m |
|
Second Level |
Primary Bedroom |
8.05 m |
4.31 m |
8.05 m x 4.31 m |
|
Basement |
Bathroom |
4.25 m |
3.54 m |
4.25 m x 3.54 m |
|
Basement |
Kitchen |
5.15 m |
8.43 m |
5.15 m x 8.43 m |
|
Basement |
Recreational, Games Room |
12.04 m |
8.22 m |
12.04 m x 8.22 m |
|
Basement |
Utility Room |
2.45 m |
5.79 m |
2.45 m x 5.79 m |
|
Basement |
Workshop |
6.78 m |
3.33 m |
6.78 m x 3.33 m |
|
Main Level |
Foyer |
6.63 m |
4.09 m |
6.63 m x 4.09 m |
|
Main Level |
Living Room |
6.49 m |
4.28 m |
6.49 m x 4.28 m |
|
Main Level |
Dining Room |
5.78 m |
4.26 m |
5.78 m x 4.26 m |
|
Main Level |
Kitchen |
5.5 m |
3.67 m |
5.5 m x 3.67 m |
|
Main Level |
Eating Area |
5.5 m |
3.04 m |
5.5 m x 3.04 m |
|
Main Level |
Family Room |
6.63 m |
4.48 m |
6.63 m x 4.48 m |
|
Main Level |
Laundry Room |
3.55 m |
2.49 m |
3.55 m x 2.49 m |
|
Main Level |
Bathroom |
2 m |
2.05 m |
2 m x 2.05 m |
https://www.realtor.ca/real-estate/28083317/16-jeremiah-place-ottawa-7603-sheahan-estatestrend-village
