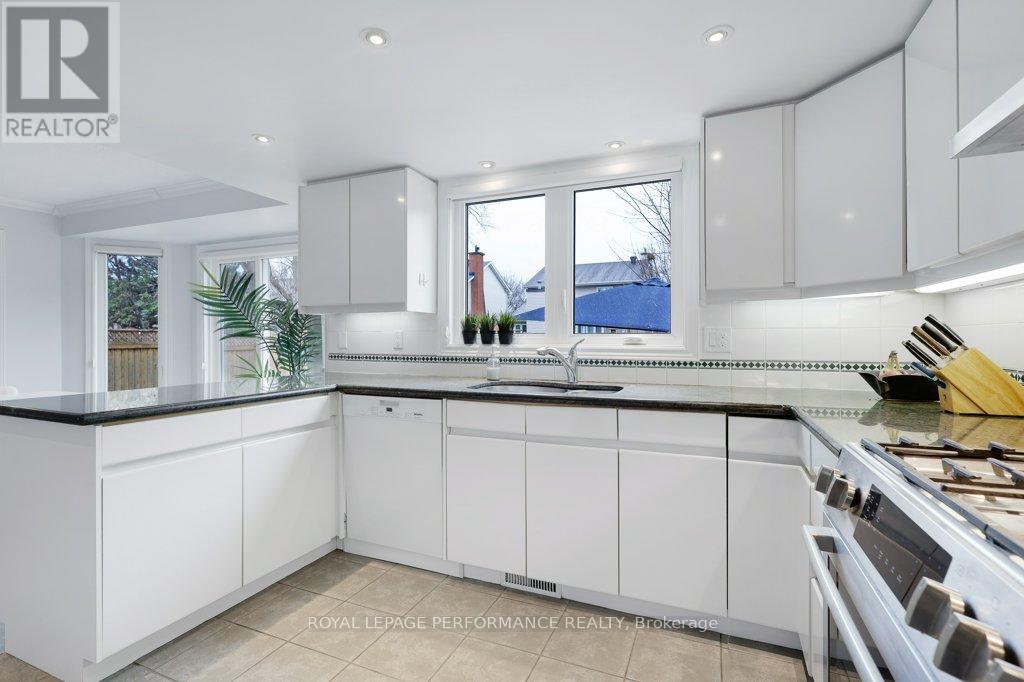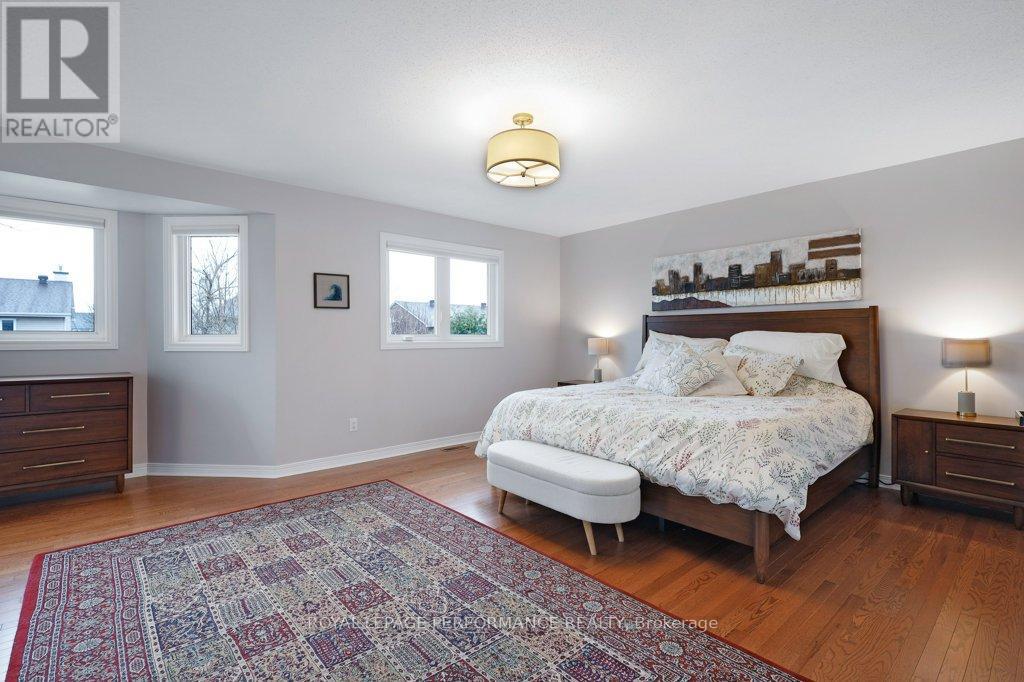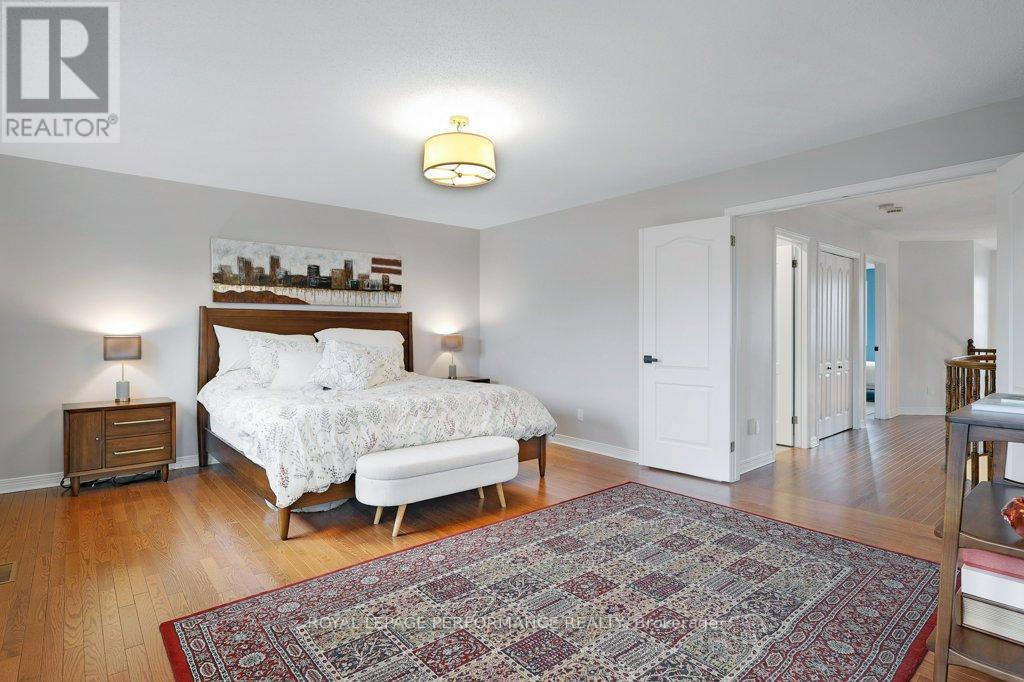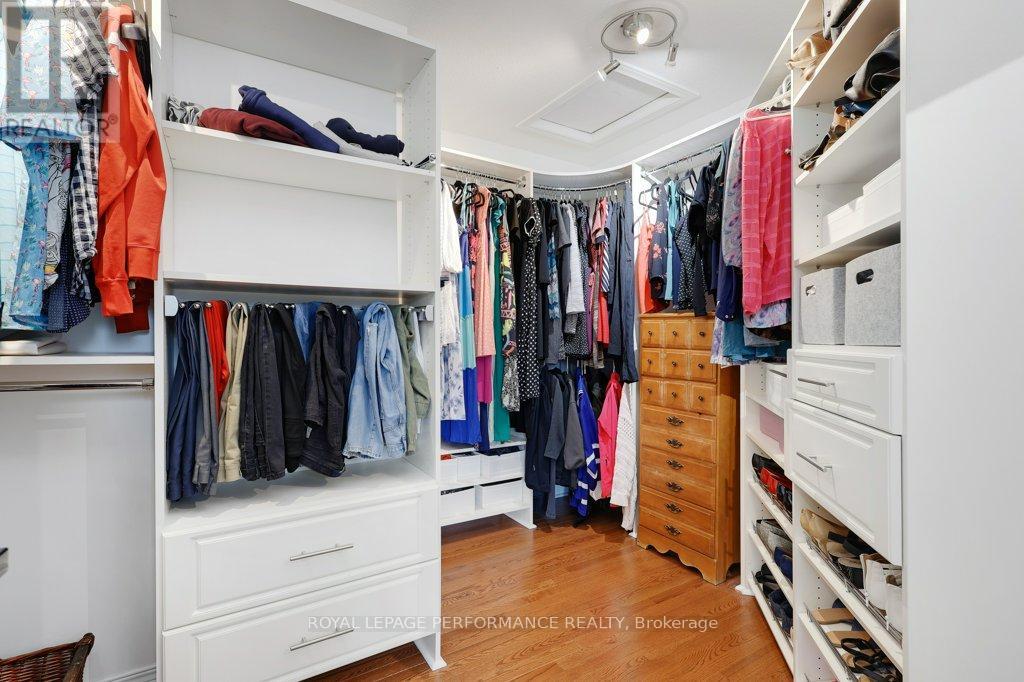4 Bedroom
4 Bathroom
3000 - 3500 sqft
Fireplace
Central Air Conditioning
Forced Air
Landscaped
$989,900
Welcome to your 3,093 square foot (MPAC) home in Hunt Club Park! This beautifully maintained and tastefully updated home features a grand two-storey entrance with a curved staircase and gleaming hardwood floors. On the main level, you will find a bright living room with large windows and a gas-burning fireplace, formal dining room, and a large eat-in kitchen with white cabinetry, granite counters and high-end appliances. Sliding doors from the eat-in area bring you to your stone patio, fully-fenced private yard with perennial gardens, built-in sprinkler system, and gas BBQ hookup. A family room with a wood-burning fireplace is right off the kitchen. The main level also boasts a dedicated home office, powder room, and laundry/mud room with inside access to a large two-car garage. Upstairs, there is an expansive primary bedroom with seating area, walk-in closet and full 6-piece ensuite. Three additional generously sized bedrooms and a large guest bathroom complete the second level. In the basement, you'll find a fourth bathroom, home gym, recreation room for the kids, and cold storage room. There is ample storage and workshop space. Recent updates include windows (2015), siding (2020), hardwood on second level (2022), whole home professionally painted (2023), gas furnace, heat pump and owned hot water tank (2023), insulation upgraded (2023), new lights throughout home and professionally installed blinds (2023). Hunt Club Park offers an amazing lifestyle - close to shops, restaurants, parks, walking trails, Conroy Pit, and schools. Located in Canterbury HS catchment. Easily accessible to the highway and 15 mins to downtown. OPEN HOUSE Sunday, May 4 from 2:00 -4:00 p.m. 24-hour irrevocable on offers. Come see it today! (id:36465)
Open House
This property has open houses!
Starts at:
2:00 pm
Ends at:
4:00 pm
Property Details
|
MLS® Number
|
X12110050 |
|
Property Type
|
Single Family |
|
Community Name
|
3808 - Hunt Club Park |
|
Amenities Near By
|
Public Transit, Park |
|
Parking Space Total
|
6 |
|
Structure
|
Patio(s) |
Building
|
Bathroom Total
|
4 |
|
Bedrooms Above Ground
|
4 |
|
Bedrooms Total
|
4 |
|
Amenities
|
Fireplace(s) |
|
Appliances
|
Garage Door Opener Remote(s), Central Vacuum, Water Softener, Water Heater, Dishwasher, Garage Door Opener, Hood Fan, Stove, Window Coverings, Refrigerator |
|
Basement Development
|
Finished |
|
Basement Type
|
Full (finished) |
|
Construction Style Attachment
|
Detached |
|
Cooling Type
|
Central Air Conditioning |
|
Exterior Finish
|
Brick |
|
Fireplace Present
|
Yes |
|
Fireplace Total
|
3 |
|
Flooring Type
|
Hardwood, Tile, Carpeted, Wood |
|
Foundation Type
|
Concrete |
|
Half Bath Total
|
1 |
|
Heating Fuel
|
Natural Gas |
|
Heating Type
|
Forced Air |
|
Stories Total
|
2 |
|
Size Interior
|
3000 - 3500 Sqft |
|
Type
|
House |
|
Utility Water
|
Municipal Water |
Parking
Land
|
Acreage
|
No |
|
Fence Type
|
Fenced Yard |
|
Land Amenities
|
Public Transit, Park |
|
Landscape Features
|
Landscaped |
|
Sewer
|
Sanitary Sewer |
|
Size Depth
|
101 Ft ,8 In |
|
Size Frontage
|
49 Ft ,10 In |
|
Size Irregular
|
49.9 X 101.7 Ft |
|
Size Total Text
|
49.9 X 101.7 Ft |
|
Zoning Description
|
Residential R1y[484] |
Rooms
| Level |
Type |
Length |
Width |
Dimensions |
|
Second Level |
Bathroom |
3.61 m |
3.34 m |
3.61 m x 3.34 m |
|
Second Level |
Other |
1.5 m |
1.78 m |
1.5 m x 1.78 m |
|
Second Level |
Other |
1.92 m |
2.75 m |
1.92 m x 2.75 m |
|
Second Level |
Bedroom 2 |
5.1 m |
3.66 m |
5.1 m x 3.66 m |
|
Second Level |
Bedroom 3 |
4.05 m |
3.38 m |
4.05 m x 3.38 m |
|
Second Level |
Bedroom 4 |
3.32 m |
3.67 m |
3.32 m x 3.67 m |
|
Second Level |
Bathroom |
3.02 m |
2.52 m |
3.02 m x 2.52 m |
|
Second Level |
Primary Bedroom |
6.81 m |
4.3 m |
6.81 m x 4.3 m |
|
Lower Level |
Recreational, Games Room |
6.62 m |
4.3 m |
6.62 m x 4.3 m |
|
Lower Level |
Other |
8.56 m |
3.35 m |
8.56 m x 3.35 m |
|
Lower Level |
Bathroom |
2.7 m |
1.47 m |
2.7 m x 1.47 m |
|
Lower Level |
Other |
5.26 m |
2.88 m |
5.26 m x 2.88 m |
|
Lower Level |
Utility Room |
5.11 m |
6.47 m |
5.11 m x 6.47 m |
|
Lower Level |
Other |
2.33 m |
1.23 m |
2.33 m x 1.23 m |
|
Lower Level |
Other |
3.46 m |
4.44 m |
3.46 m x 4.44 m |
|
Lower Level |
Other |
1.7 m |
1.45 m |
1.7 m x 1.45 m |
|
Main Level |
Foyer |
2.46 m |
0.91 m |
2.46 m x 0.91 m |
|
Main Level |
Living Room |
5 m |
3.68 m |
5 m x 3.68 m |
|
Main Level |
Dining Room |
3.67 m |
3.91 m |
3.67 m x 3.91 m |
|
Main Level |
Kitchen |
3.38 m |
3.6 m |
3.38 m x 3.6 m |
|
Main Level |
Other |
4 m |
3.46 m |
4 m x 3.46 m |
|
Main Level |
Family Room |
3.6 m |
5.3 m |
3.6 m x 5.3 m |
|
Main Level |
Office |
2.77 m |
3.62 m |
2.77 m x 3.62 m |
|
Main Level |
Laundry Room |
2.7 m |
2.62 m |
2.7 m x 2.62 m |
|
Main Level |
Bathroom |
1.56 m |
1.52 m |
1.56 m x 1.52 m |
Utilities
|
Cable
|
Installed |
|
Sewer
|
Installed |
https://www.realtor.ca/real-estate/28228938/16-baslaw-drive-ottawa-3808-hunt-club-park







































