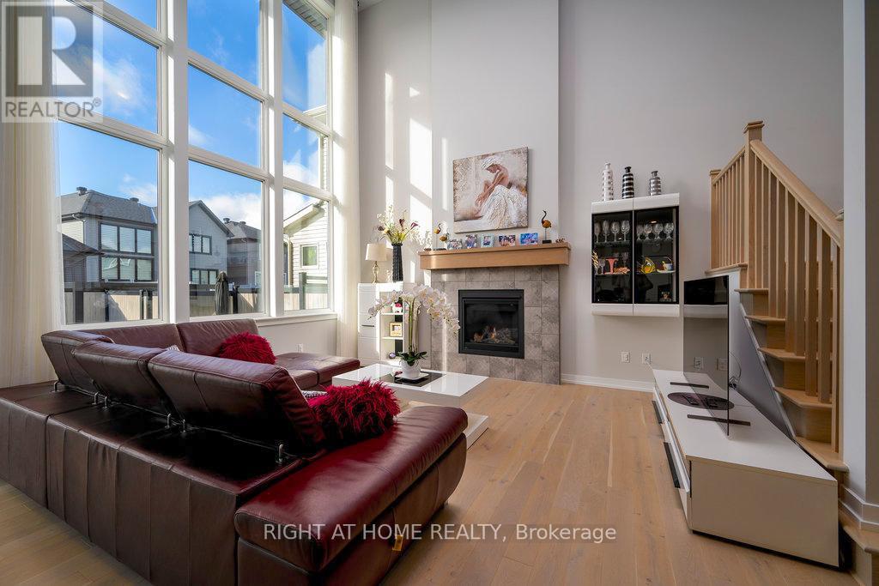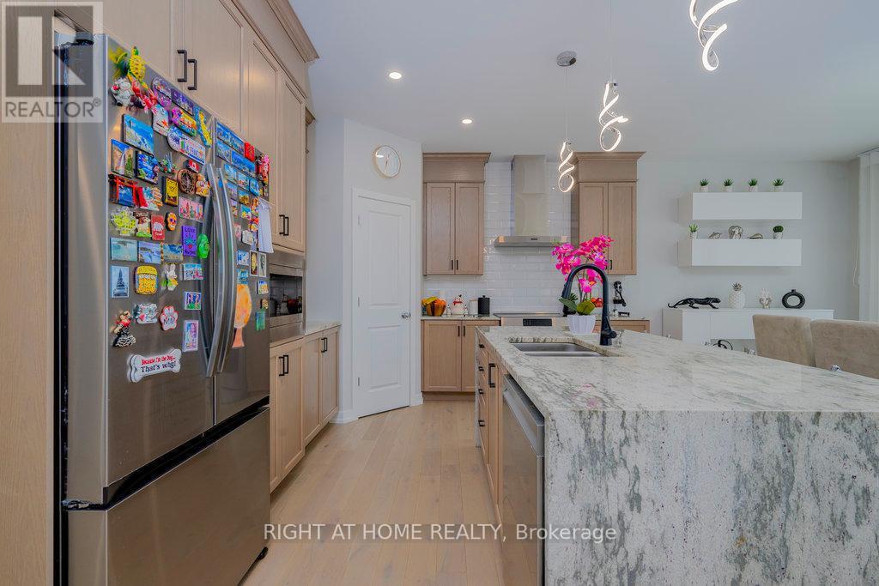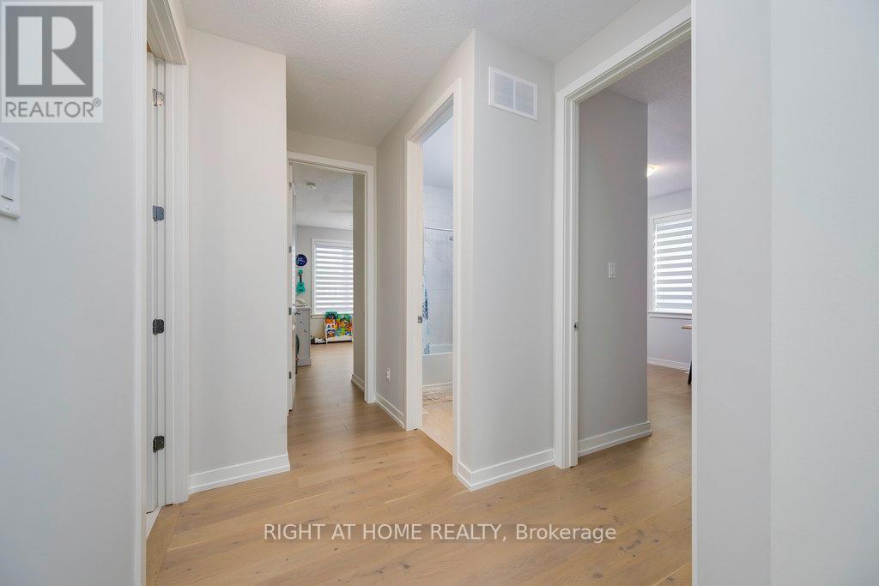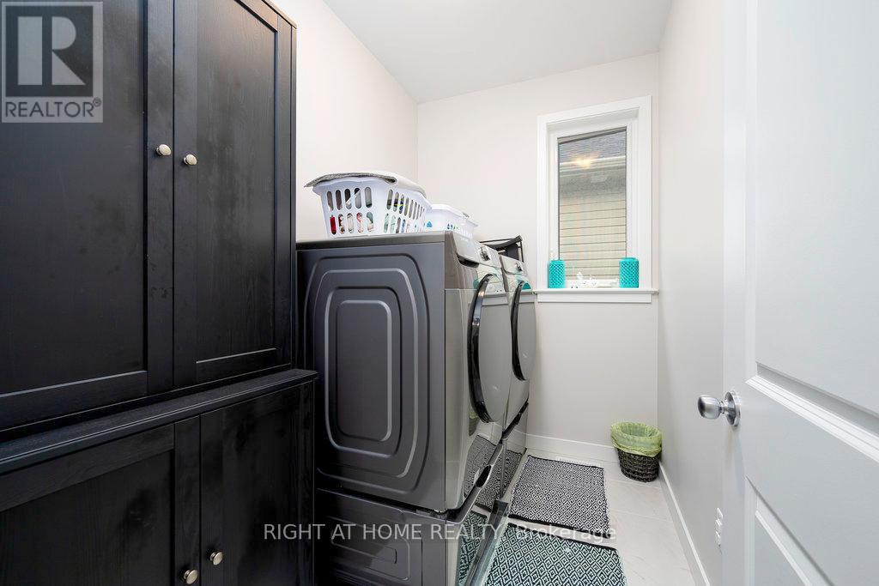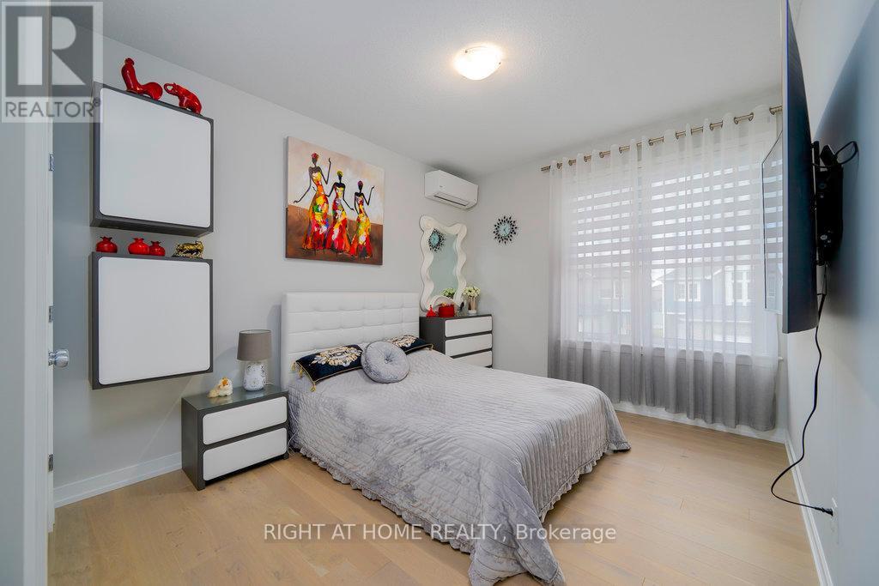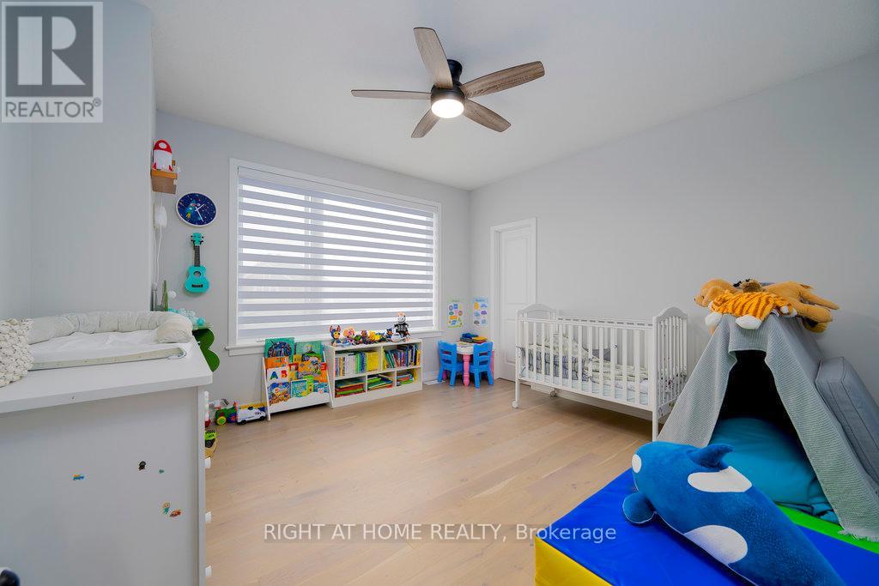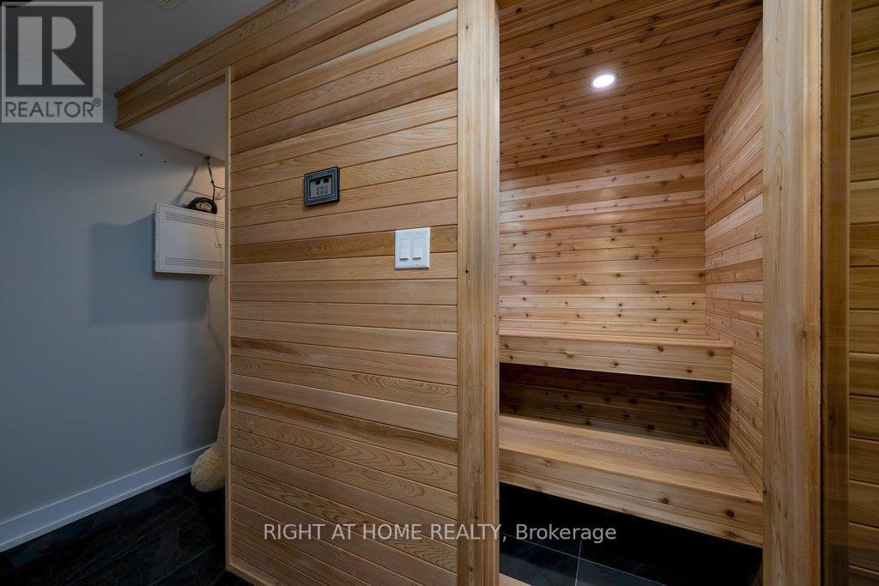5 Bedroom
4 Bathroom
Fireplace
Central Air Conditioning
Forced Air
$1,299,900
Step into luxury with this breathtaking 4+1 bedroom, 4 bath single family home built by Cardel Homes - the exquisite Devonshire II model. Nestled in the highly sought-after Blackstone Community, this newer build boasts over $90K in premium builder upgrades, ensuring you experience sophistication and comfort at every turn. As you enter, youll be greeted by 9ft ceilings and gleaming hardwood flooring that enhances the open concept layout of the main level. The heart of the home is the stunning kitchen featuring waterfall quartz countertops, top-of-the-line stainless steel appliances, and custom cabinetry that will inspire any home chef. The living area, complete with a cozy fireplace and a breathtaking open-to-above design, makes for the perfect spot to unwind or entertain guests. And dont forget about the luxurious motorized custom curtains adorning the living room windows! Ascending to the second level, you will find four generously sized bedrooms alongside two beautifully upgraded bathrooms, all with the same hardwood flooring throughout. Each room offers a serene retreat, perfect for rest and relaxation. The fully finished basement is an unexpected oasis featuring an additional bedroom, a full bath, and yet another fireplace to keep you warm during chilly evenings. Complete with a sauna, this space is ideal for unwinding after a long day or hosting friends and family. Step outside into your landscaped backyard, enclosed by a modern PVC fence, providing a private atmosphere for outdoor gatherings or serene mornings with coffee in hand. Convenience is key with this property located just minutes from a variety of shopping and dining options including Walmart, Dollarama, M&M Food Market, Bulk Barn, and LCBO. Families will appreciate the proximity to Shingwkons PS and Maplewood SS schools, along with nearby parks such as Rouncey Park and Blackstone Park. Don't miss your chance to call this stunning house your home! (id:36465)
Property Details
|
MLS® Number
|
X11926668 |
|
Property Type
|
Single Family |
|
Community Name
|
9010 - Kanata - Emerald Meadows/Trailwest |
|
Parking Space Total
|
4 |
Building
|
Bathroom Total
|
4 |
|
Bedrooms Above Ground
|
4 |
|
Bedrooms Below Ground
|
1 |
|
Bedrooms Total
|
5 |
|
Amenities
|
Fireplace(s) |
|
Appliances
|
Garage Door Opener Remote(s), Dishwasher, Dryer, Garage Door Opener, Hood Fan, Refrigerator, Sauna, Stove, Washer |
|
Basement Development
|
Finished |
|
Basement Type
|
Full (finished) |
|
Construction Style Attachment
|
Detached |
|
Cooling Type
|
Central Air Conditioning |
|
Exterior Finish
|
Brick |
|
Fireplace Present
|
Yes |
|
Fireplace Total
|
2 |
|
Foundation Type
|
Poured Concrete |
|
Half Bath Total
|
1 |
|
Heating Fuel
|
Natural Gas |
|
Heating Type
|
Forced Air |
|
Stories Total
|
2 |
|
Type
|
House |
|
Utility Water
|
Municipal Water |
Parking
|
Attached Garage
|
|
|
Inside Entry
|
|
Land
|
Acreage
|
No |
|
Sewer
|
Sanitary Sewer |
|
Size Depth
|
107 Ft ,5 In |
|
Size Frontage
|
38 Ft ,5 In |
|
Size Irregular
|
38.46 X 107.48 Ft |
|
Size Total Text
|
38.46 X 107.48 Ft |
Rooms
| Level |
Type |
Length |
Width |
Dimensions |
|
Second Level |
Primary Bedroom |
4.55 m |
3.96 m |
4.55 m x 3.96 m |
|
Second Level |
Bedroom 2 |
2.87 m |
3.71 m |
2.87 m x 3.71 m |
|
Second Level |
Bedroom 3 |
3.63 m |
3.48 m |
3.63 m x 3.48 m |
|
Second Level |
Bedroom 4 |
3.12 m |
3.66 m |
3.12 m x 3.66 m |
|
Second Level |
Laundry Room |
|
|
Measurements not available |
|
Basement |
Bedroom 5 |
3.12 m |
3.71 m |
3.12 m x 3.71 m |
|
Basement |
Recreational, Games Room |
5.18 m |
4.42 m |
5.18 m x 4.42 m |
|
Ground Level |
Den |
2.108 m |
3.66 m |
2.108 m x 3.66 m |
|
Ground Level |
Mud Room |
|
|
Measurements not available |
|
Ground Level |
Kitchen |
|
|
Measurements not available |
|
Ground Level |
Dining Room |
4.55 m |
3.66 m |
4.55 m x 3.66 m |
|
Ground Level |
Great Room |
4.24 m |
4.67 m |
4.24 m x 4.67 m |
Utilities
|
Cable
|
Installed |
|
Sewer
|
Installed |
https://www.realtor.ca/real-estate/27809323/159-boulonnais-grove-ottawa-9010-kanata-emerald-meadowstrailwest







