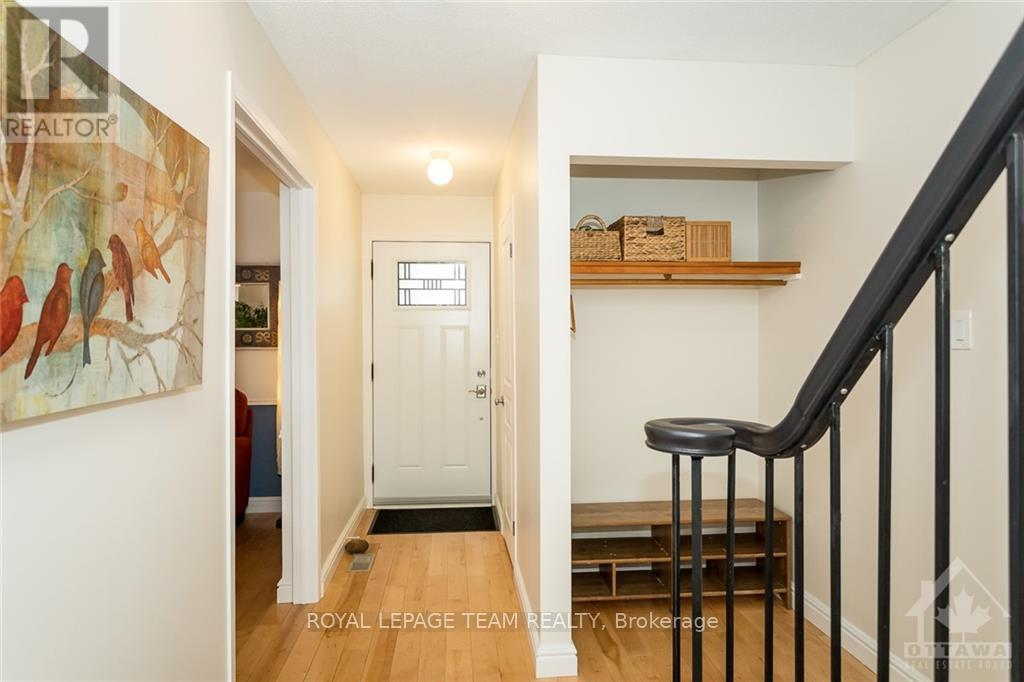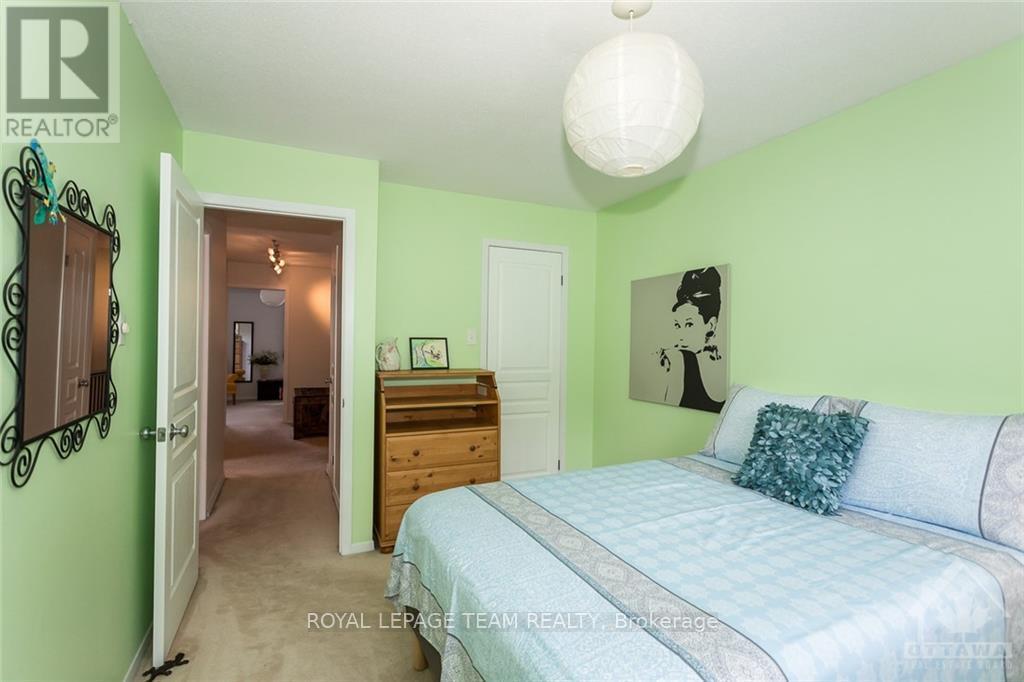3 Bedroom
3 Bathroom
1500 - 2000 sqft
Fireplace
Central Air Conditioning
Forced Air
Landscaped
$3,000 Monthly
Incredible opportunity to live in this 3 bedroom 2.5 bathroom detached home with a walking out basement & no rear neighbours. Nestling on a quiet mature tree-lined street in the sought after Katimavik neighbourhood, it is steps from parks, schools, shopping, public transit & quick access to HWY 417. You will be wowed by its spaciousness & privacy with large windows facing south letting in lots of natural light, an eating area that opens out onto lovely glassed-in deck overlooking backyard, three good size bedrooms, a fully finished walk out basement with a cozy fire place & a tranquil backyard perfect for spending time with family & friends! Simply move in @158 MCCURDY DR! Rental application, proof of income and credit check with all applications. (id:36465)
Property Details
|
MLS® Number
|
X12190689 |
|
Property Type
|
Single Family |
|
Community Name
|
9002 - Kanata - Katimavik |
|
Parking Space Total
|
6 |
|
Structure
|
Patio(s) |
Building
|
Bathroom Total
|
3 |
|
Bedrooms Above Ground
|
3 |
|
Bedrooms Total
|
3 |
|
Amenities
|
Fireplace(s) |
|
Basement Development
|
Finished |
|
Basement Features
|
Walk Out |
|
Basement Type
|
N/a (finished) |
|
Construction Style Attachment
|
Detached |
|
Cooling Type
|
Central Air Conditioning |
|
Exterior Finish
|
Brick, Vinyl Siding |
|
Fireplace Present
|
Yes |
|
Fireplace Total
|
2 |
|
Foundation Type
|
Poured Concrete |
|
Half Bath Total
|
1 |
|
Heating Fuel
|
Natural Gas |
|
Heating Type
|
Forced Air |
|
Stories Total
|
2 |
|
Size Interior
|
1500 - 2000 Sqft |
|
Type
|
House |
|
Utility Water
|
Municipal Water |
Parking
Land
|
Acreage
|
No |
|
Landscape Features
|
Landscaped |
|
Sewer
|
Sanitary Sewer |
|
Size Depth
|
170 Ft ,6 In |
|
Size Frontage
|
32 Ft ,7 In |
|
Size Irregular
|
32.6 X 170.5 Ft |
|
Size Total Text
|
32.6 X 170.5 Ft |
Rooms
| Level |
Type |
Length |
Width |
Dimensions |
|
Second Level |
Primary Bedroom |
5.3 m |
3.12 m |
5.3 m x 3.12 m |
|
Second Level |
Bedroom |
3.86 m |
2.92 m |
3.86 m x 2.92 m |
|
Second Level |
Bedroom 2 |
4.52 m |
3.02 m |
4.52 m x 3.02 m |
|
Lower Level |
Recreational, Games Room |
5.68 m |
4.67 m |
5.68 m x 4.67 m |
|
Main Level |
Living Room |
6.5 m |
3.3 m |
6.5 m x 3.3 m |
|
Main Level |
Dining Room |
2.54 m |
1.95 m |
2.54 m x 1.95 m |
|
Main Level |
Kitchen |
3.2 m |
2.51 m |
3.2 m x 2.51 m |
|
Main Level |
Family Room |
5.13 m |
3.09 m |
5.13 m x 3.09 m |
https://www.realtor.ca/real-estate/28404523/158-mccurdy-drive-ottawa-9002-kanata-katimavik
































