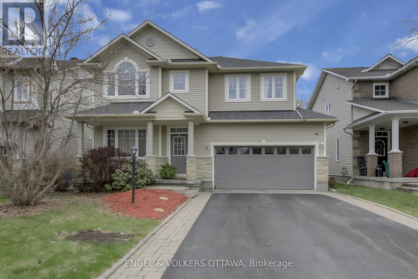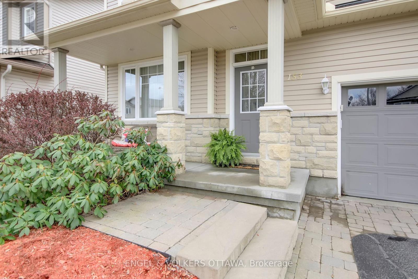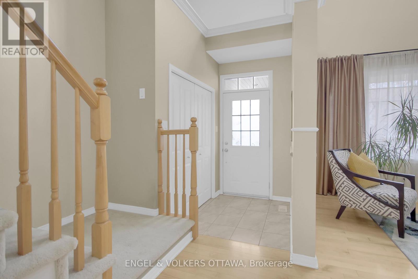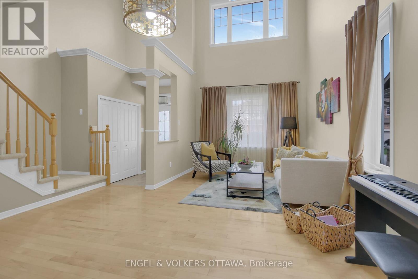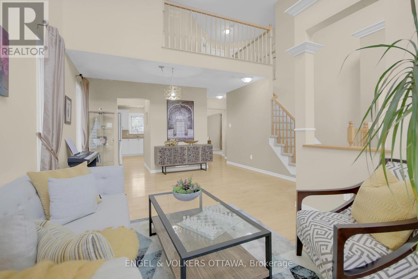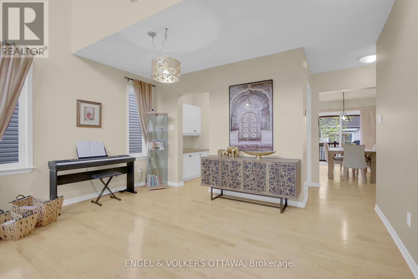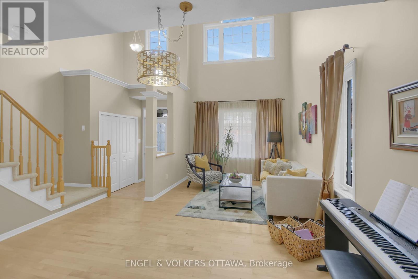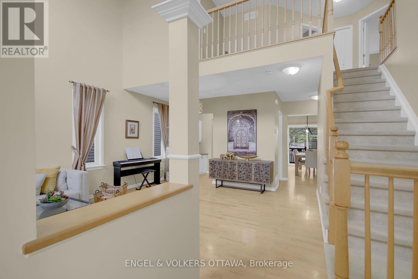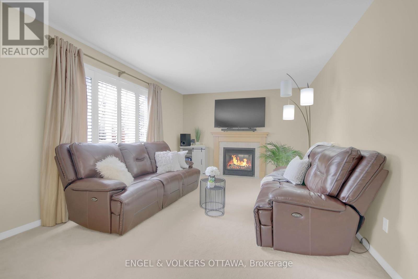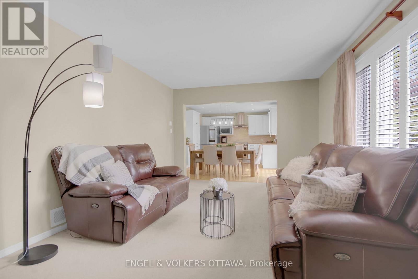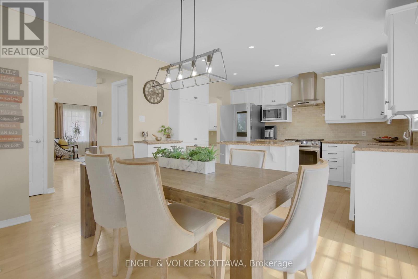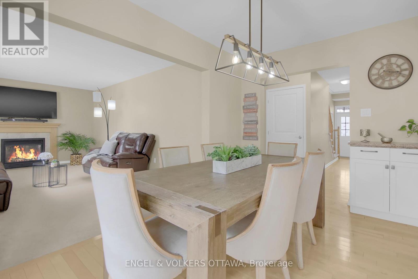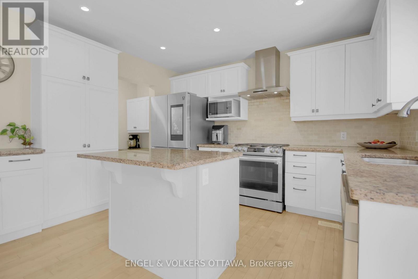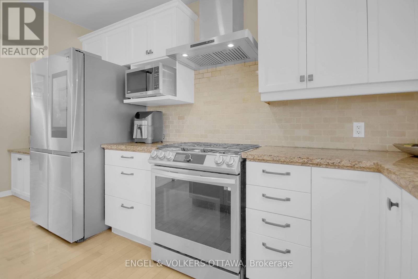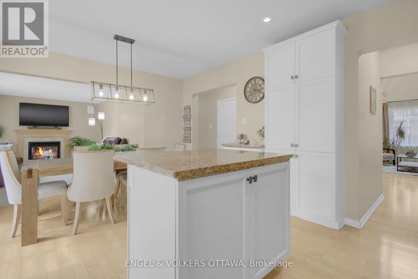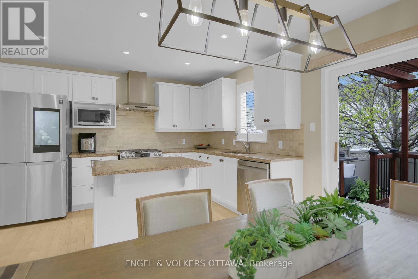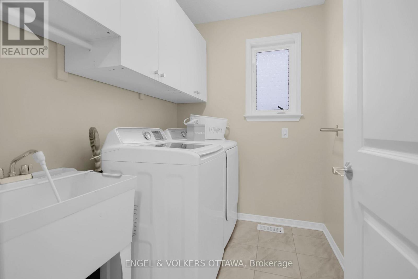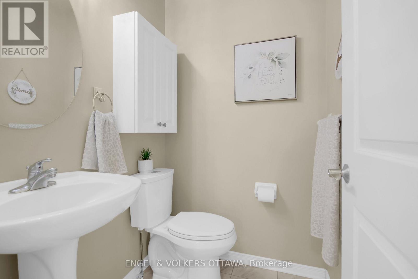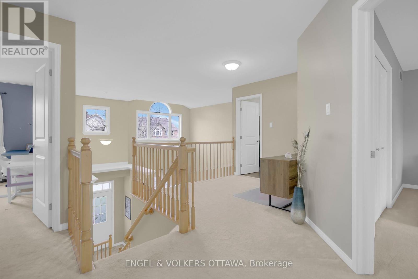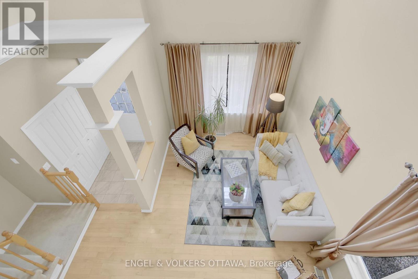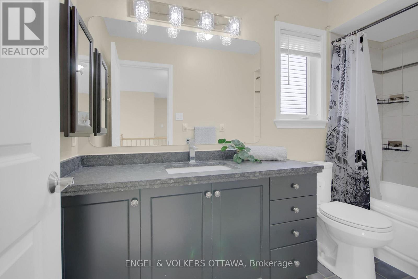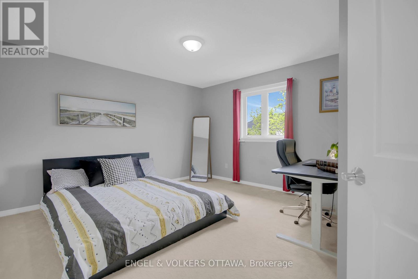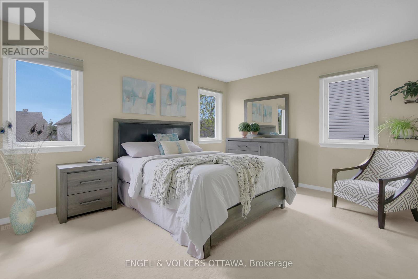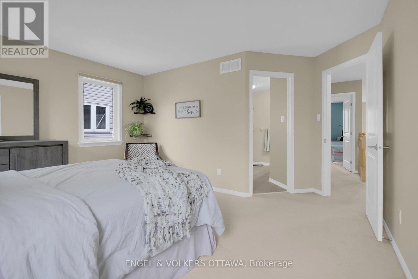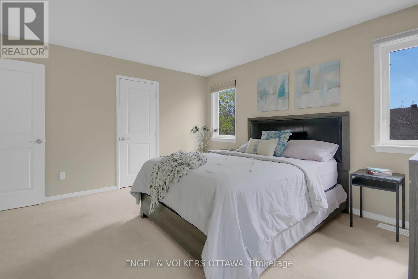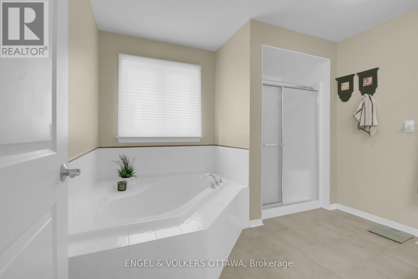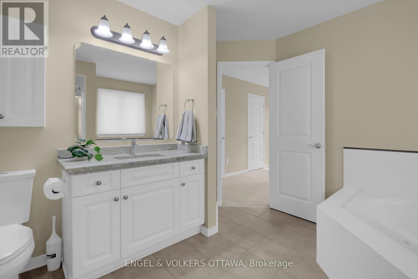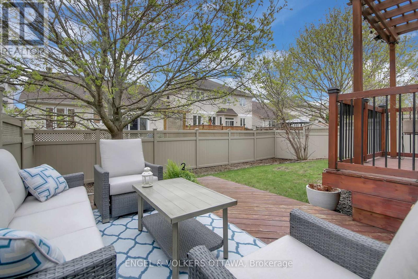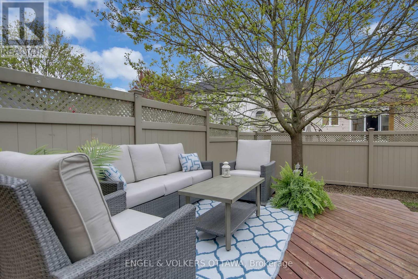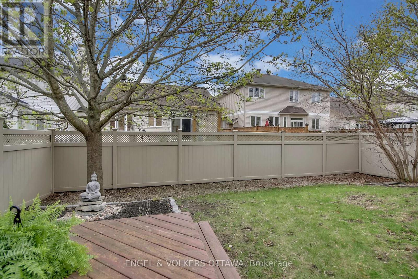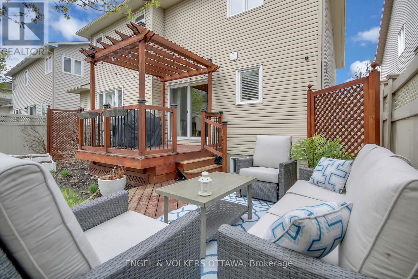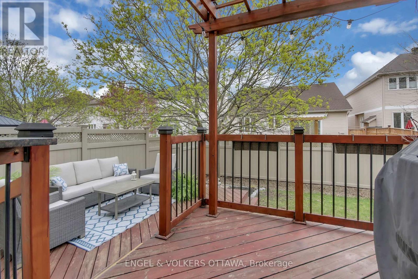3 Bedroom
3 Bathroom
2000 - 2500 sqft
Fireplace
Central Air Conditioning
Forced Air
Landscaped
$3,200 Monthly
Welcome to this bright and beautifully maintained 3-bedroom, 3-bathroom home, located in a family-friendly neighborhood close to parks, walking paths, recreation and all amenities. Inside, you'll find high soaring ceilings and a spacious layout with three generously sized bedrooms, including one with a built-in Murphy bed and custom cupboards ideal for guests or a flexible home office. The upgraded kitchen features new high-end appliances and opens to a welcoming dining area, perfect for both daily living and entertaining. Step outside to enjoy the private fully fenced backyard with a deck perfect for relaxing summer evenings or weekends. Walking distance to some of the city's top-rated Public, Private/ Catholic Schools , this home is perfectly placed to support your child's education from day one. See School Information Hood HQ sheet for names of schools. Set in a great neighborhood known for its walkability, safety, and strong community feel, this home offers a wonderful mix of comfort, convenience, and location. ** This is a linked property.** (id:36465)
Property Details
|
MLS® Number
|
X12132320 |
|
Property Type
|
Single Family |
|
Community Name
|
8203 - Stittsville (South) |
|
Amenities Near By
|
Schools, Public Transit, Park |
|
Community Features
|
School Bus |
|
Features
|
Flat Site |
|
Parking Space Total
|
6 |
|
Structure
|
Deck |
Building
|
Bathroom Total
|
3 |
|
Bedrooms Above Ground
|
3 |
|
Bedrooms Total
|
3 |
|
Age
|
16 To 30 Years |
|
Amenities
|
Fireplace(s) |
|
Appliances
|
Garage Door Opener Remote(s), Central Vacuum, Dryer, Garage Door Opener, Hood Fan, Stove, Washer, Refrigerator |
|
Basement Development
|
Unfinished |
|
Basement Type
|
N/a (unfinished) |
|
Construction Style Attachment
|
Detached |
|
Cooling Type
|
Central Air Conditioning |
|
Exterior Finish
|
Brick, Vinyl Siding |
|
Fireplace Present
|
Yes |
|
Fireplace Total
|
1 |
|
Foundation Type
|
Poured Concrete |
|
Half Bath Total
|
1 |
|
Heating Fuel
|
Natural Gas |
|
Heating Type
|
Forced Air |
|
Stories Total
|
2 |
|
Size Interior
|
2000 - 2500 Sqft |
|
Type
|
House |
|
Utility Water
|
Municipal Water |
Parking
|
Attached Garage
|
|
|
Garage
|
|
|
Inside Entry
|
|
Land
|
Acreage
|
No |
|
Fence Type
|
Fully Fenced, Fenced Yard |
|
Land Amenities
|
Schools, Public Transit, Park |
|
Landscape Features
|
Landscaped |
|
Sewer
|
Sanitary Sewer |
|
Size Depth
|
98 Ft ,6 In |
|
Size Frontage
|
46 Ft |
|
Size Irregular
|
46 X 98.5 Ft |
|
Size Total Text
|
46 X 98.5 Ft |
Rooms
| Level |
Type |
Length |
Width |
Dimensions |
|
Second Level |
Primary Bedroom |
4.31 m |
3.65 m |
4.31 m x 3.65 m |
|
Second Level |
Bedroom 2 |
4.26 m |
3.35 m |
4.26 m x 3.35 m |
|
Second Level |
Bedroom 3 |
3.96 m |
3.65 m |
3.96 m x 3.65 m |
|
Second Level |
Loft |
2.74 m |
2.43 m |
2.74 m x 2.43 m |
|
Main Level |
Living Room |
3.04 m |
3.04 m |
3.04 m x 3.04 m |
|
Main Level |
Dining Room |
4.26 m |
3.04 m |
4.26 m x 3.04 m |
|
Main Level |
Kitchen |
3.81 m |
3.35 m |
3.81 m x 3.35 m |
|
Main Level |
Dining Room |
3.81 m |
1.8 m |
3.81 m x 1.8 m |
|
Main Level |
Family Room |
5.48 m |
3.65 m |
5.48 m x 3.65 m |
|
Main Level |
Other |
1.82 m |
1.65 m |
1.82 m x 1.65 m |
Utilities
|
Cable
|
Available |
|
Electricity
|
Installed |
|
Sewer
|
Installed |
https://www.realtor.ca/real-estate/28277635/153-arrowwood-drive-ottawa-8203-stittsville-south
