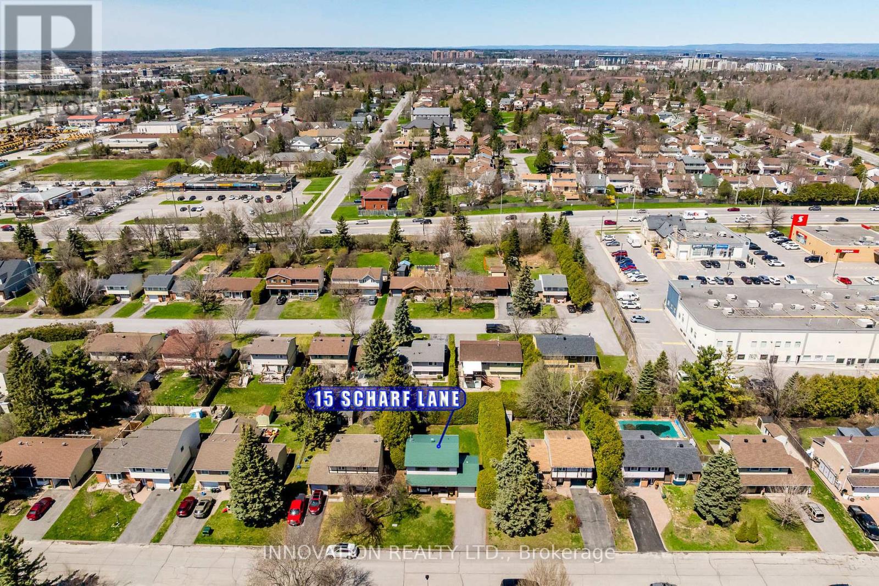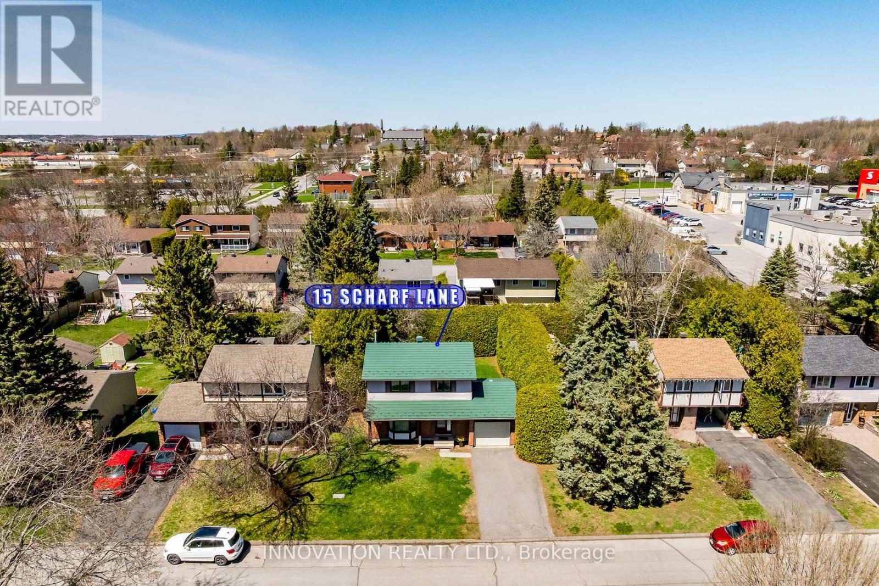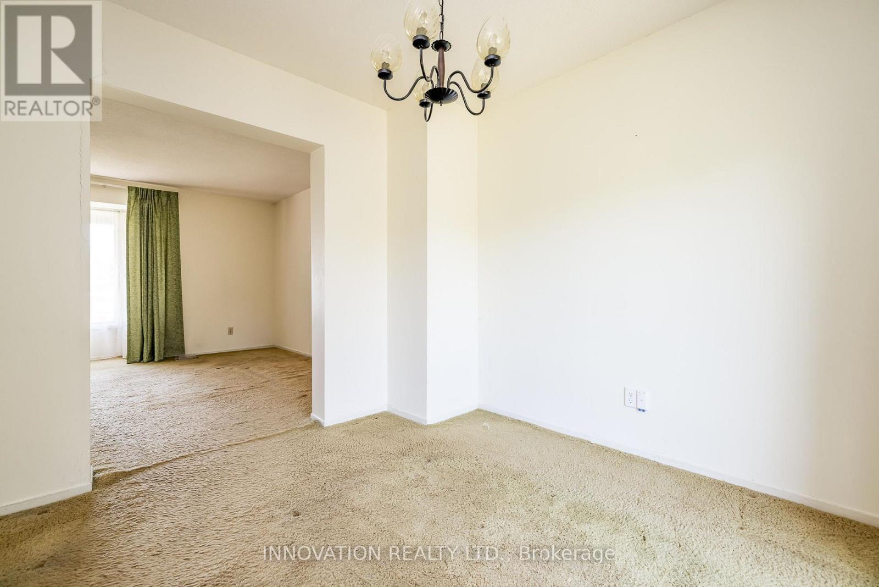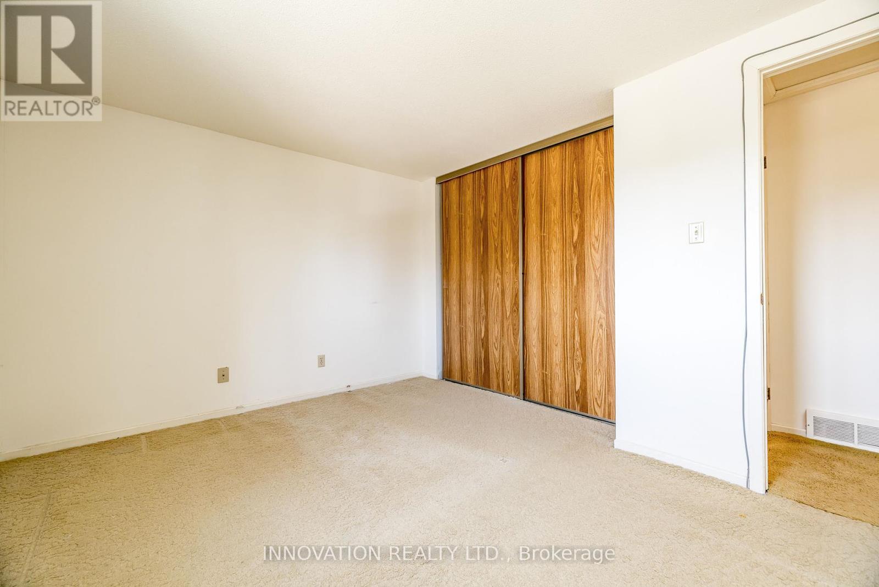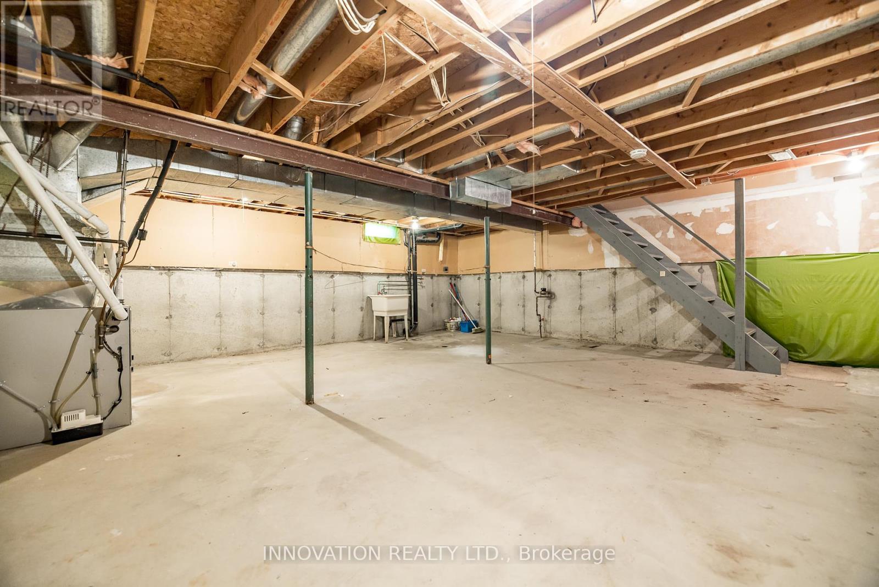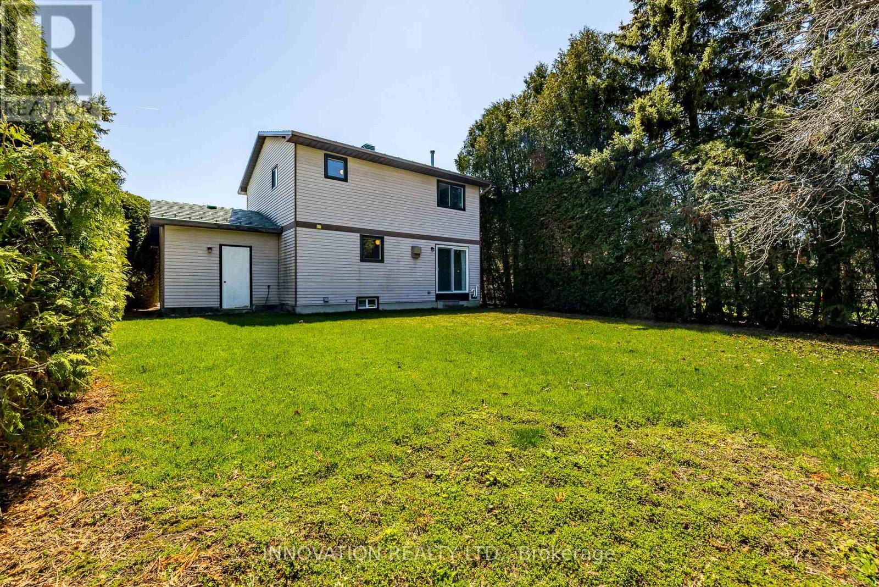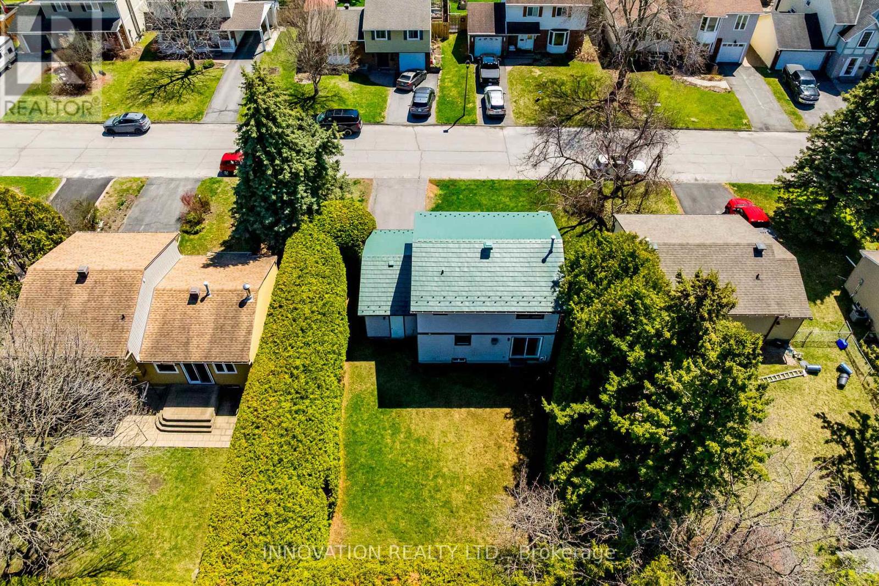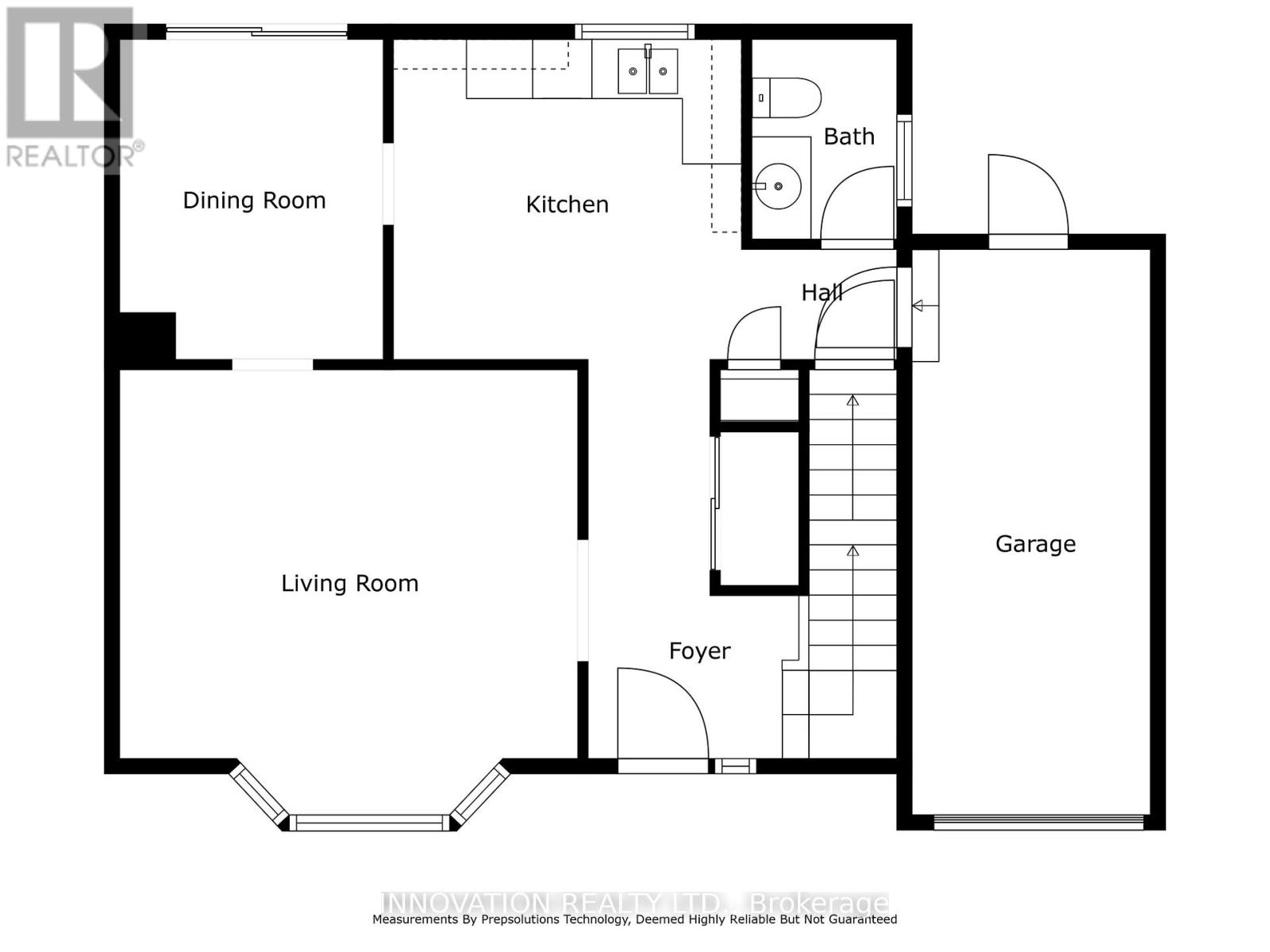3 Bedroom
3 Bathroom
1100 - 1500 sqft
Central Air Conditioning
Forced Air
$500,000
Welcome to this well-located 3-bedroom, 2.5-bathroom home nestled on a quiet street in a sought-after, family-friendly neighbourhood. Bursting with potential, this home features original 1979 decor and is the perfect canvas for your renovation and design ideas. Step inside to find a functional layout, including a bright living room with a large bay window, a dining room with patio doors leading to a private, hedged backyard, and a kitchen ready for your custom touch. The primary bedroom offers peaceful views of the backyard and includes a 4-piece ensuite for your convenience. Notable features include a durable metal roof, updated windows throughout (except for the bay window), and a garage with inside entry. Enjoy the privacy of your outdoor space while being just minutes from top-rated schools, public transit, shopping, and recreational amenities. This is a wonderful opportunity to make a home your own in a quiet, well-established neighbourhood. No conveyance of any offers prior to 1:00pm on the 6th of May 2025 as per form 244. (id:36465)
Property Details
|
MLS® Number
|
X12117099 |
|
Property Type
|
Single Family |
|
Community Name
|
9003 - Kanata - Glencairn/Hazeldean |
|
Equipment Type
|
Water Heater |
|
Parking Space Total
|
3 |
|
Rental Equipment Type
|
Water Heater |
Building
|
Bathroom Total
|
3 |
|
Bedrooms Above Ground
|
3 |
|
Bedrooms Total
|
3 |
|
Age
|
31 To 50 Years |
|
Appliances
|
Garage Door Opener Remote(s) |
|
Basement Development
|
Unfinished |
|
Basement Type
|
Full (unfinished) |
|
Construction Style Attachment
|
Detached |
|
Cooling Type
|
Central Air Conditioning |
|
Exterior Finish
|
Brick, Aluminum Siding |
|
Foundation Type
|
Poured Concrete |
|
Half Bath Total
|
1 |
|
Heating Fuel
|
Natural Gas |
|
Heating Type
|
Forced Air |
|
Stories Total
|
2 |
|
Size Interior
|
1100 - 1500 Sqft |
|
Type
|
House |
|
Utility Water
|
Municipal Water |
Parking
Land
|
Acreage
|
No |
|
Sewer
|
Sanitary Sewer |
|
Size Depth
|
100 Ft |
|
Size Frontage
|
57 Ft |
|
Size Irregular
|
57 X 100 Ft |
|
Size Total Text
|
57 X 100 Ft |
|
Zoning Description
|
R2c |
Rooms
| Level |
Type |
Length |
Width |
Dimensions |
|
Second Level |
Primary Bedroom |
4.525 m |
3.079 m |
4.525 m x 3.079 m |
|
Second Level |
Bathroom |
2.528 m |
1.394 m |
2.528 m x 1.394 m |
|
Second Level |
Bedroom 2 |
3.214 m |
3.895 m |
3.214 m x 3.895 m |
|
Second Level |
Bedroom 3 |
2.874 m |
2.745 m |
2.874 m x 2.745 m |
|
Second Level |
Bathroom |
2.536 m |
1.512 m |
2.536 m x 1.512 m |
|
Main Level |
Foyer |
1.568 m |
1.646 m |
1.568 m x 1.646 m |
|
Main Level |
Living Room |
5.014 m |
3.827 m |
5.014 m x 3.827 m |
|
Main Level |
Dining Room |
2.895 m |
3.067 m |
2.895 m x 3.067 m |
|
Main Level |
Kitchen |
3.363 m |
3.042 m |
3.363 m x 3.042 m |
|
Main Level |
Bathroom |
1.914 m |
1.324 m |
1.914 m x 1.324 m |
Utilities
https://www.realtor.ca/real-estate/28243887/15-scharf-lane-ottawa-9003-kanata-glencairnhazeldean




