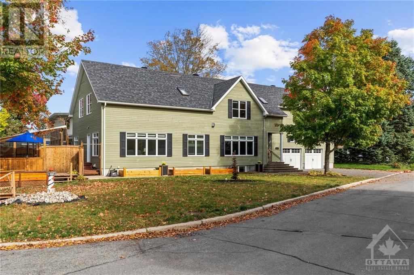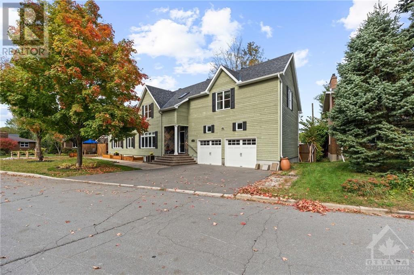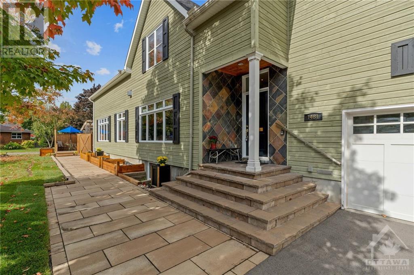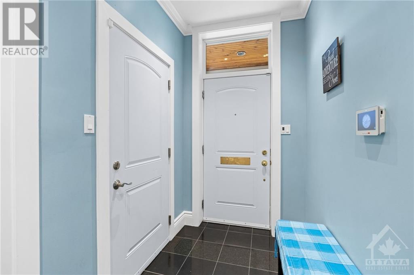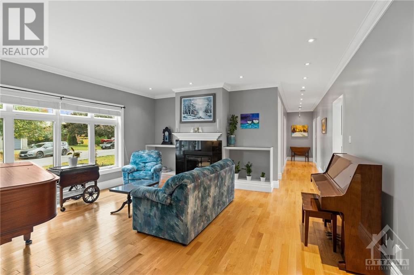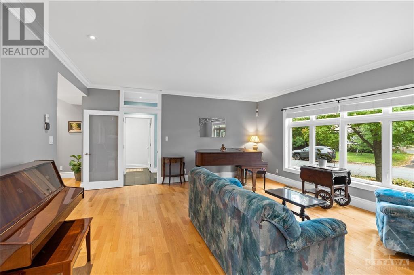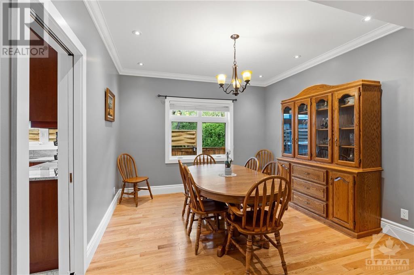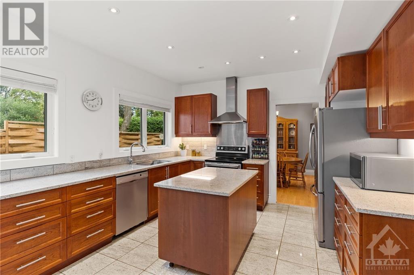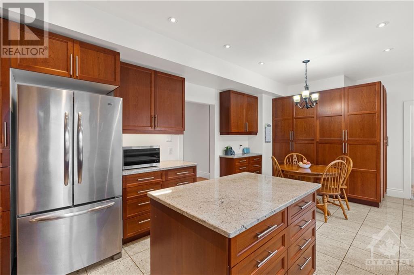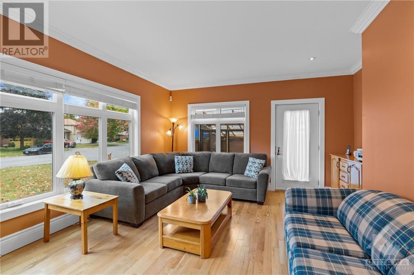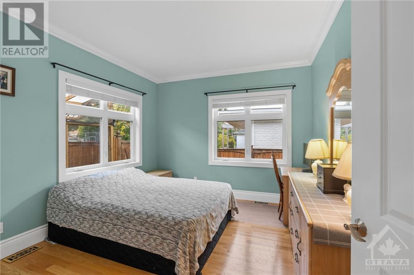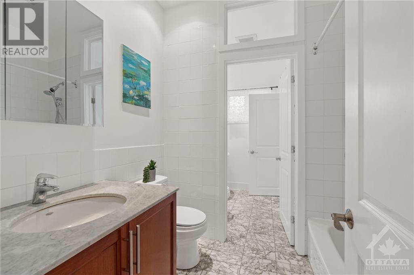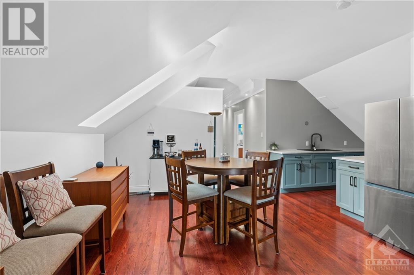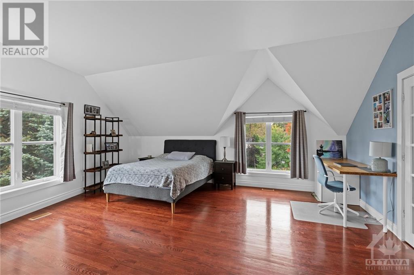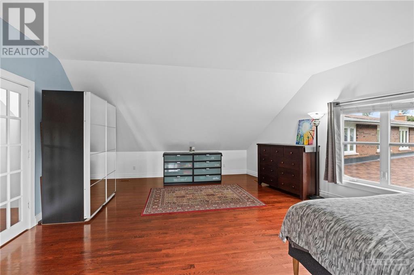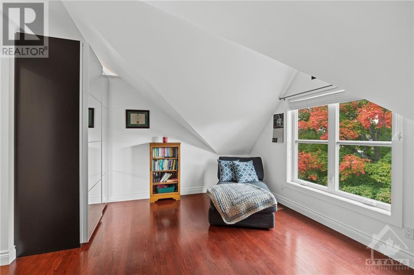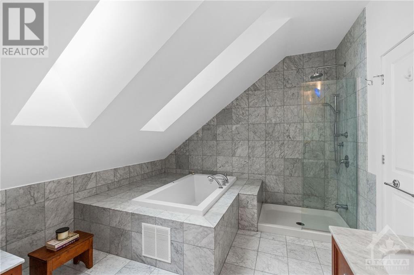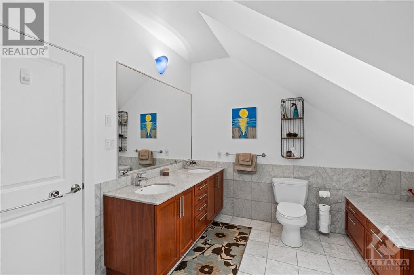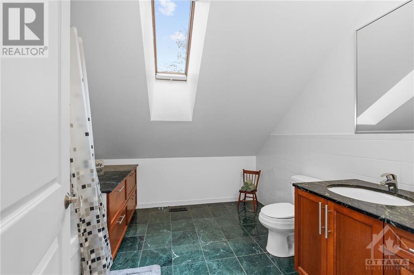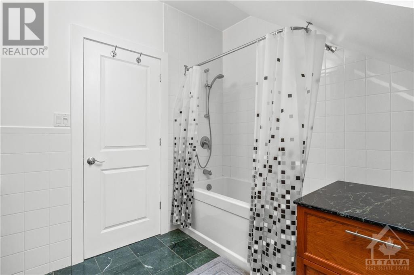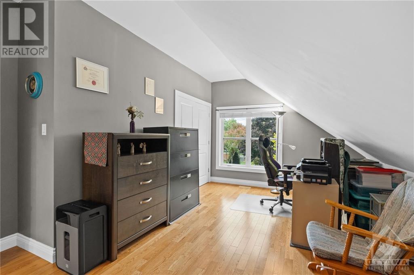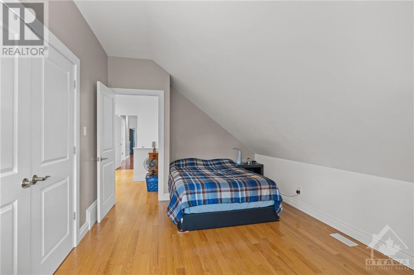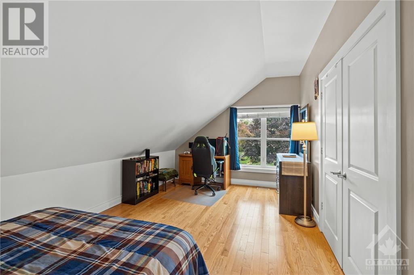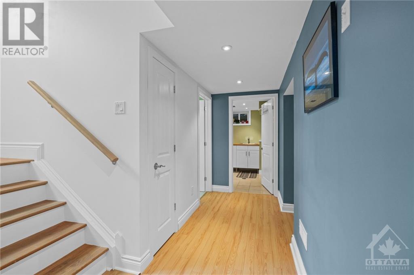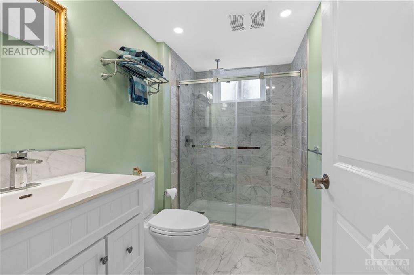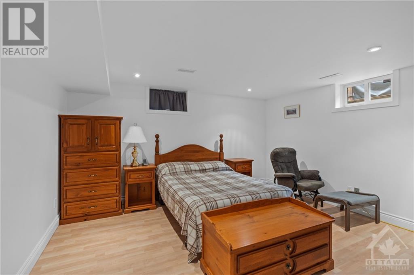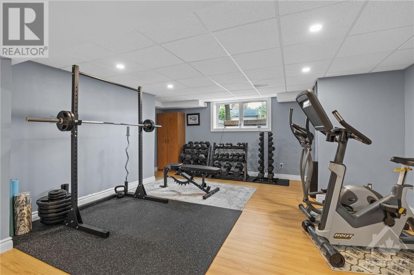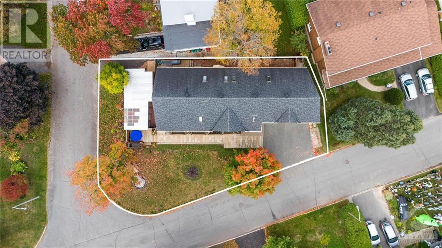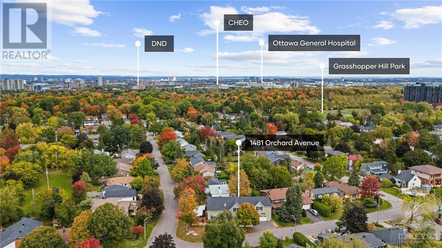5 Bedroom
5 Bathroom
Fireplace
Central Air Conditioning, Air Exchanger
Forced Air
Landscaped
$1,329,900
This custom multi-generational home is situated on a large corner lot in Alta Vista, with 5500 sqft of living space. Inside, you'll discover an abundance of natural light and quality finishes. Host gatherings in the gallery like living room with a cozy gas fireplace. The large kitchen features ample solid cherry wood cabinets, granite counters, and stainless-steel appliances. The main floor also has a bedroom, family room, formal dining room and a full and half bath. Two staircases lead to the upper level, making it possible to have an in-law or teen suite with separate entrance. The 1200 sqft primary bedroom suite is a true sanctuary, complete with a den, eat-in kitchen and ensuite. Two additional bedrooms and full bathroom are also upstairs, providing space for family or guests. The lower level features an exercise/rec room, laundry, bedroom and full bathroom with walk in shower. Conveniently located close to the General Hospital, CHEO, DND, and Grasshopper Hill Park. (id:36465)
Property Details
|
MLS® Number
|
1382798 |
|
Property Type
|
Single Family |
|
Neigbourhood
|
Alta Vista |
|
Amenities Near By
|
Airport, Public Transit, Shopping |
|
Community Features
|
Family Oriented |
|
Features
|
Corner Site, Automatic Garage Door Opener |
|
Parking Space Total
|
4 |
|
Storage Type
|
Storage Shed |
|
Structure
|
Deck |
Building
|
Bathroom Total
|
5 |
|
Bedrooms Above Ground
|
4 |
|
Bedrooms Below Ground
|
1 |
|
Bedrooms Total
|
5 |
|
Appliances
|
Refrigerator, Dishwasher, Dryer, Hood Fan, Stove, Washer, Blinds |
|
Basement Development
|
Finished |
|
Basement Type
|
Full (finished) |
|
Constructed Date
|
2011 |
|
Construction Material
|
Poured Concrete |
|
Construction Style Attachment
|
Detached |
|
Cooling Type
|
Central Air Conditioning, Air Exchanger |
|
Exterior Finish
|
Wood Siding |
|
Fireplace Present
|
Yes |
|
Fireplace Total
|
1 |
|
Fixture
|
Drapes/window Coverings |
|
Flooring Type
|
Hardwood, Marble, Tile |
|
Foundation Type
|
Poured Concrete |
|
Half Bath Total
|
1 |
|
Heating Fuel
|
Natural Gas |
|
Heating Type
|
Forced Air |
|
Stories Total
|
2 |
|
Type
|
House |
|
Utility Water
|
Municipal Water |
Parking
|
Attached Garage
|
|
|
Inside Entry
|
|
|
Surfaced
|
|
Land
|
Acreage
|
No |
|
Fence Type
|
Fenced Yard |
|
Land Amenities
|
Airport, Public Transit, Shopping |
|
Landscape Features
|
Landscaped |
|
Sewer
|
Municipal Sewage System |
|
Size Depth
|
98 Ft ,11 In |
|
Size Frontage
|
79 Ft ,1 In |
|
Size Irregular
|
79.1 Ft X 98.9 Ft |
|
Size Total Text
|
79.1 Ft X 98.9 Ft |
|
Zoning Description
|
Residential |
Rooms
| Level |
Type |
Length |
Width |
Dimensions |
|
Second Level |
Primary Bedroom |
|
|
19'0" x 22'7" |
|
Second Level |
5pc Ensuite Bath |
|
|
10'7" x 13'7" |
|
Second Level |
Other |
|
|
16'4" x 12'3" |
|
Second Level |
Bedroom |
|
|
10'9" x 18'8" |
|
Second Level |
Bedroom |
|
|
18'8" x 11'3" |
|
Second Level |
3pc Bathroom |
|
|
9'10" x 9'9" |
|
Second Level |
Kitchen |
|
|
22'8" x 16'6" |
|
Lower Level |
Bedroom |
|
|
12'0" x 13'8" |
|
Lower Level |
3pc Bathroom |
|
|
9'1" x 5'1" |
|
Lower Level |
Great Room |
|
|
28'5" x 15'4" |
|
Lower Level |
Laundry Room |
|
|
14'0" x 9'4" |
|
Main Level |
Foyer |
|
|
5'0" x 11'11" |
|
Main Level |
2pc Bathroom |
|
|
5'0" x 6'11" |
|
Main Level |
Living Room/fireplace |
|
|
17'1" x 19'1" |
|
Main Level |
Dining Room |
|
|
12'5" x 11'9" |
|
Main Level |
Kitchen |
|
|
21'8" x 12'5" |
|
Main Level |
Family Room |
|
|
18'8" x 14'6" |
|
Main Level |
3pc Bathroom |
|
|
5'11" x 7'6" |
|
Main Level |
Bedroom |
|
|
11'0" x 12'5" |
https://www.realtor.ca/real-estate/26656694/1481-orchard-avenue-ottawa-alta-vista
