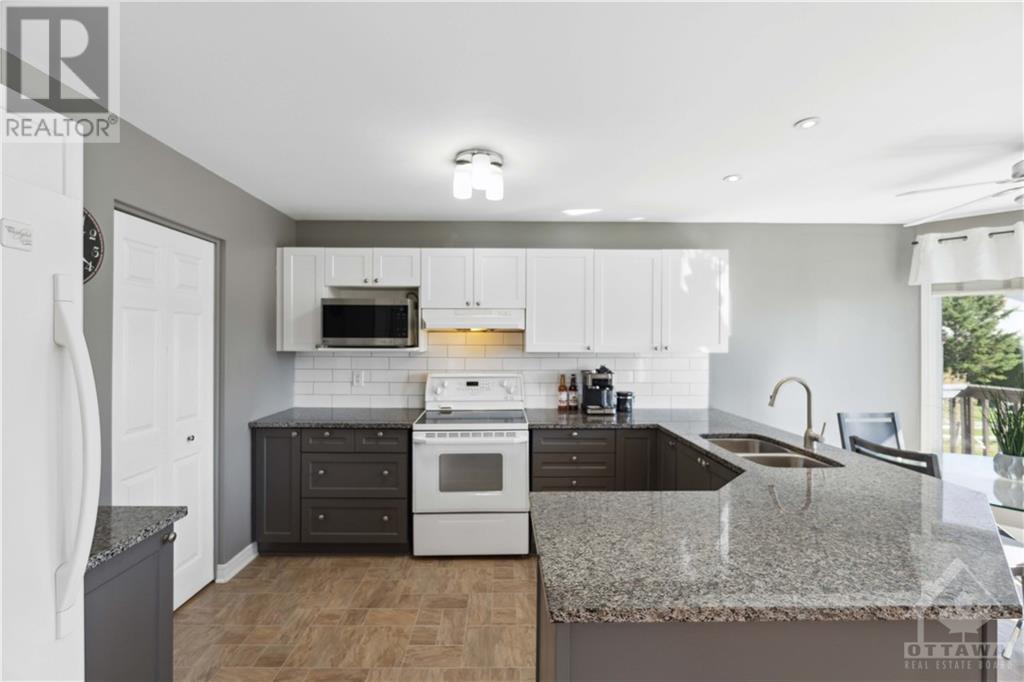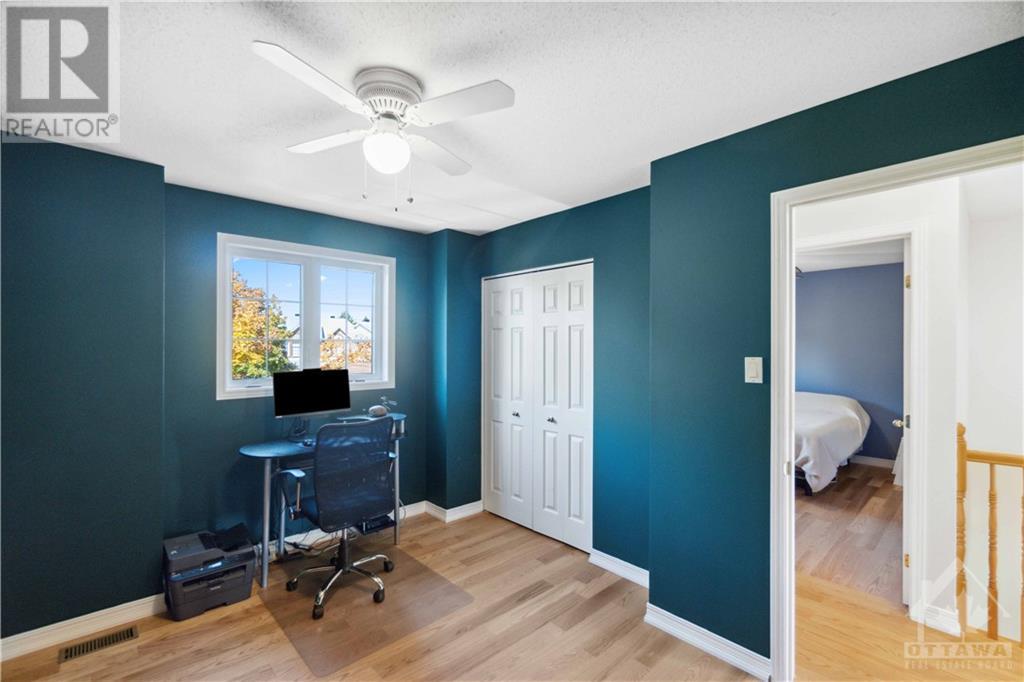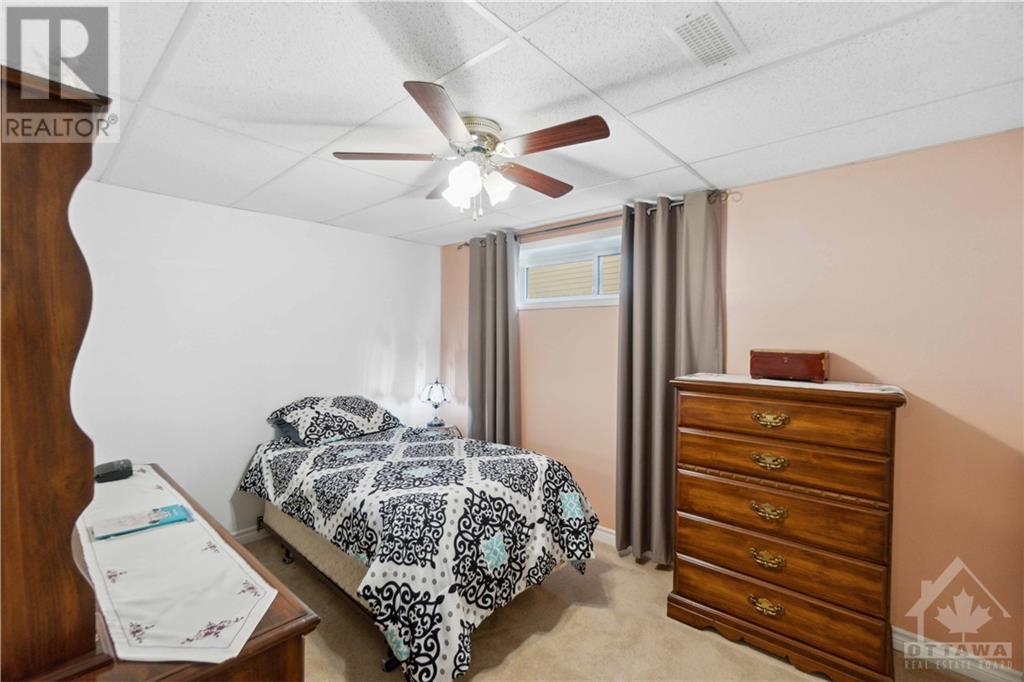4 Bedroom
4 Bathroom
Fireplace
Central Air Conditioning
Forced Air
$779,000
Immaculate 3 bedroom, 4 bath on an oversized lot across from greenspace throughout, the open concept main floor & hardwood floors. Kitchen showcases with pantry. Patio doors open to your raised deck w/ unobstructed views of the scenic greenspace. A few steps down lead to your private, oversized yard. 2nd flr Primary Bdrm is a spacious retreat w/ a walk-in closet + sleek styled 4pc ensuite. 2 generous bdrms, family bath complete this level. Fully finished bsmt offers additional living space for your family or in-laws with full kitchen and bathroom and walk out basement. Discover this unique pocket neighbourhood for yourself, surrounded by nature + the best of Kanata and abundant amenities. (id:36465)
Property Details
|
MLS® Number
|
1417229 |
|
Property Type
|
Single Family |
|
Neigbourhood
|
Glen Cairn |
|
Amenities Near By
|
Public Transit, Recreation Nearby, Shopping |
|
Community Features
|
Family Oriented |
|
Features
|
Park Setting |
|
Parking Space Total
|
6 |
|
Structure
|
Patio(s) |
Building
|
Bathroom Total
|
4 |
|
Bedrooms Above Ground
|
3 |
|
Bedrooms Below Ground
|
1 |
|
Bedrooms Total
|
4 |
|
Appliances
|
Refrigerator, Dishwasher, Hood Fan, Stove |
|
Basement Development
|
Finished |
|
Basement Type
|
Full (finished) |
|
Constructed Date
|
2001 |
|
Construction Style Attachment
|
Detached |
|
Cooling Type
|
Central Air Conditioning |
|
Exterior Finish
|
Brick, Siding |
|
Fireplace Present
|
Yes |
|
Fireplace Total
|
2 |
|
Flooring Type
|
Hardwood, Linoleum, Tile |
|
Foundation Type
|
Poured Concrete |
|
Half Bath Total
|
1 |
|
Heating Fuel
|
Natural Gas |
|
Heating Type
|
Forced Air |
|
Stories Total
|
2 |
|
Type
|
House |
|
Utility Water
|
Municipal Water |
Parking
Land
|
Acreage
|
No |
|
Land Amenities
|
Public Transit, Recreation Nearby, Shopping |
|
Sewer
|
Municipal Sewage System |
|
Size Depth
|
113 Ft |
|
Size Frontage
|
34 Ft ,4 In |
|
Size Irregular
|
34.35 Ft X 112.97 Ft (irregular Lot) |
|
Size Total Text
|
34.35 Ft X 112.97 Ft (irregular Lot) |
|
Zoning Description
|
R3x |
Rooms
| Level |
Type |
Length |
Width |
Dimensions |
|
Second Level |
Primary Bedroom |
|
|
18'2" x 13'1" |
|
Second Level |
4pc Ensuite Bath |
|
|
9'8" x 6'8" |
|
Second Level |
Other |
|
|
8'2" x 4'9" |
|
Second Level |
Bedroom |
|
|
12'0" x 10'0" |
|
Second Level |
Bedroom |
|
|
12'1" x 10'2" |
|
Second Level |
Other |
|
|
5'5" x 4'6" |
|
Basement |
Kitchen |
|
|
10'9" x 9'0" |
|
Basement |
Bedroom |
|
|
11'0" x 10'0" |
|
Basement |
Living Room |
|
|
16'4" x 14'0" |
|
Basement |
3pc Bathroom |
|
|
12'2" x 4'8" |
|
Main Level |
Kitchen |
|
|
12'0" x 10'10" |
|
Main Level |
Eating Area |
|
|
10'0" x 8'0" |
|
Main Level |
Family Room |
|
|
14'2" x 11'2" |
|
Main Level |
Living Room |
|
|
16'2" x 12'1" |
|
Main Level |
Dining Room |
|
|
12'2" x 8'0" |
|
Main Level |
Laundry Room |
|
|
Measurements not available |
https://www.realtor.ca/real-estate/27562835/147-kincardine-drive-ottawa-glen-cairn
































