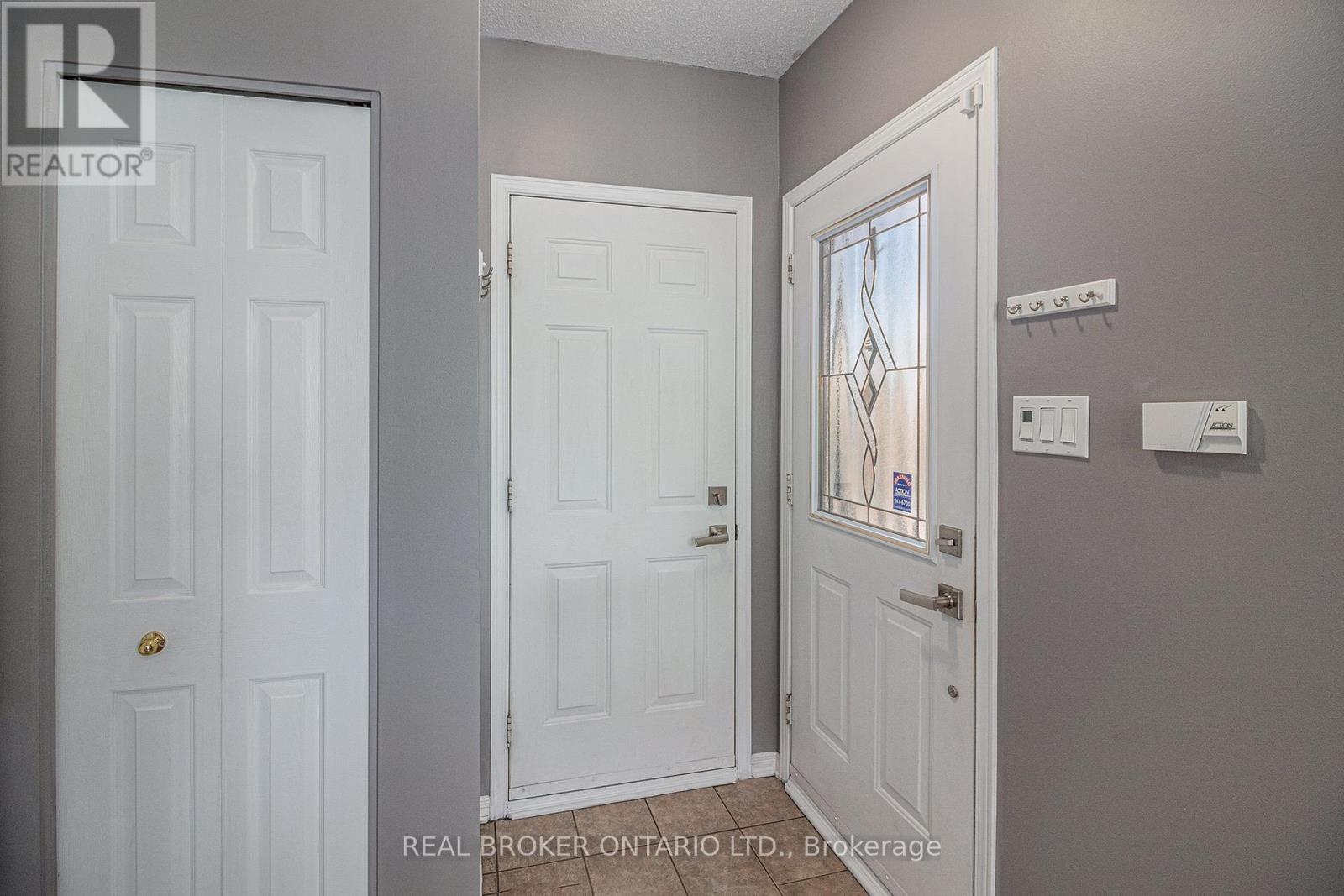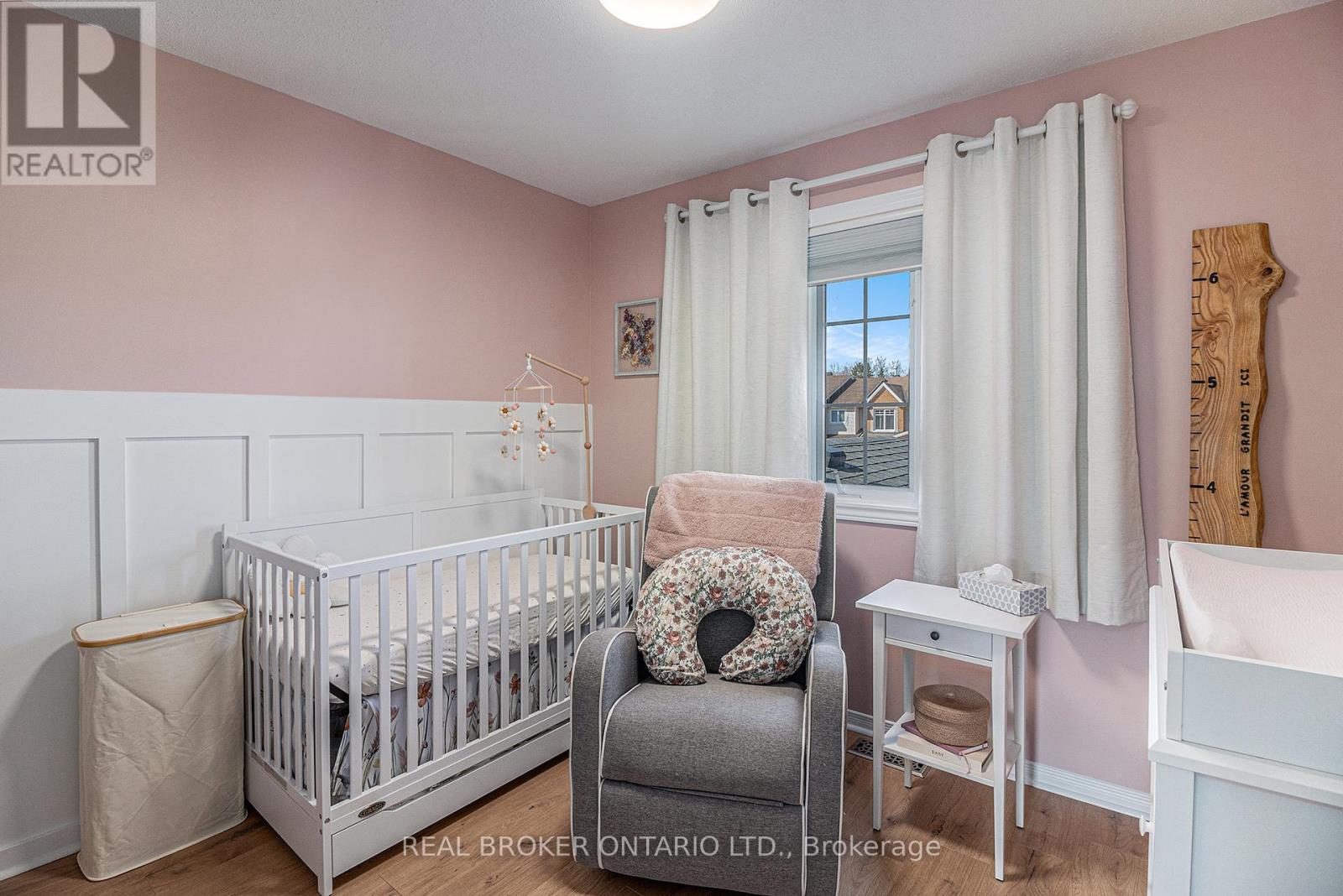1451 Bonneville Crescent Ottawa, Ontario K1C 7N2
$585,000
Welcome to this beautifully updated 3-bedroom townhome in the heart of family-friendly Queenswood Heights in Orleans! The main floor features a newly renovated kitchen with white cabinetry, stainless steel appliances, modern tile backsplash and tile flooring - perfect for everyday cooking and entertaining. Step outside to a private, low-maintenance interlock patio in the spacious backyard, ideal for summer BBQs and relaxing evenings. The backyard is fully fenced and includes a handy storage shed for all your outdoor essentials. Upstairs, you'll find new berber carpet and flooring throughout and a bright primary bedroom with a walk-in closet. Two other bedrooms offer tons of space and convenience. The fully finished basement offers a warm and inviting gas fireplace framed in sleek tile, new hardwood flooring and tons of storage space. Located just minutes from schools, parks, public transit, shopping and amenities - this home is a perfect combination of style, function, and location! Book your private showing today! (id:36465)
Open House
This property has open houses!
2:00 pm
Ends at:4:00 pm
Property Details
| MLS® Number | X12111885 |
| Property Type | Single Family |
| Community Name | 2011 - Orleans/Sunridge |
| Amenities Near By | Park, Public Transit, Schools |
| Community Features | School Bus |
| Parking Space Total | 3 |
| Structure | Patio(s), Shed |
Building
| Bathroom Total | 2 |
| Bedrooms Above Ground | 3 |
| Bedrooms Total | 3 |
| Age | 16 To 30 Years |
| Amenities | Fireplace(s) |
| Appliances | Garage Door Opener Remote(s), Central Vacuum, Blinds, Storage Shed |
| Basement Development | Finished |
| Basement Type | Full (finished) |
| Construction Style Attachment | Attached |
| Cooling Type | Central Air Conditioning, Air Exchanger |
| Exterior Finish | Brick, Vinyl Siding |
| Fire Protection | Smoke Detectors |
| Fireplace Present | Yes |
| Fireplace Total | 1 |
| Foundation Type | Poured Concrete |
| Half Bath Total | 1 |
| Heating Fuel | Natural Gas |
| Heating Type | Forced Air |
| Stories Total | 2 |
| Size Interior | 700 - 1100 Sqft |
| Type | Row / Townhouse |
| Utility Water | Municipal Water |
Parking
| Attached Garage | |
| Garage |
Land
| Acreage | No |
| Fence Type | Fully Fenced, Fenced Yard |
| Land Amenities | Park, Public Transit, Schools |
| Landscape Features | Landscaped |
| Sewer | Sanitary Sewer |
| Size Depth | 110 Ft |
| Size Frontage | 20 Ft |
| Size Irregular | 20 X 110 Ft |
| Size Total Text | 20 X 110 Ft |
| Zoning Description | R3y[708] |
Rooms
| Level | Type | Length | Width | Dimensions |
|---|---|---|---|---|
| Second Level | Primary Bedroom | 2.92 m | 3.84 m | 2.92 m x 3.84 m |
| Second Level | Bedroom 2 | 3.27 m | 2.78 m | 3.27 m x 2.78 m |
| Second Level | Bedroom 3 | 2.73 m | 2.69 m | 2.73 m x 2.69 m |
| Lower Level | Family Room | 3.92 m | 5.58 m | 3.92 m x 5.58 m |
| Main Level | Living Room | 3.48 m | 4.55 m | 3.48 m x 4.55 m |
| Main Level | Dining Room | 4.03 m | 2.4 m | 4.03 m x 2.4 m |
| Main Level | Kitchen | 4.03 m | 3.17 m | 4.03 m x 3.17 m |
https://www.realtor.ca/real-estate/28233443/1451-bonneville-crescent-ottawa-2011-orleanssunridge
Interested?
Contact us for more information






























