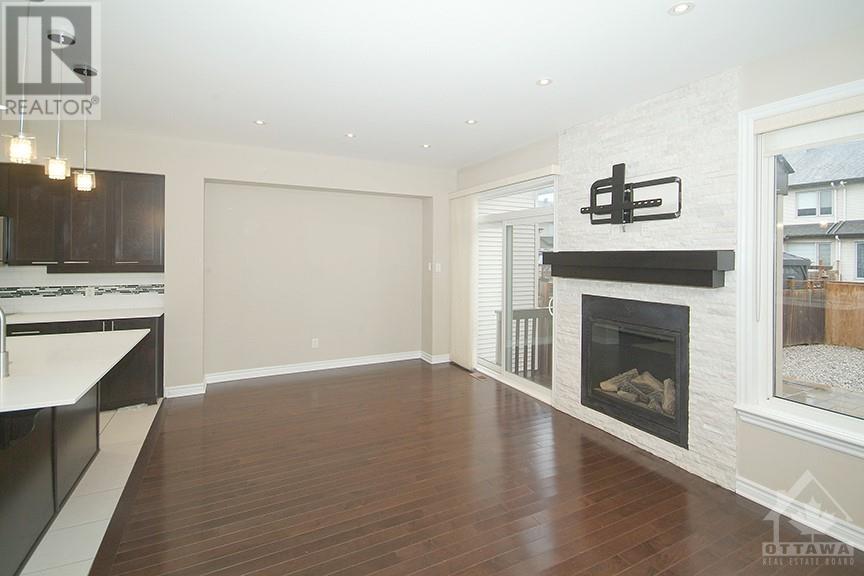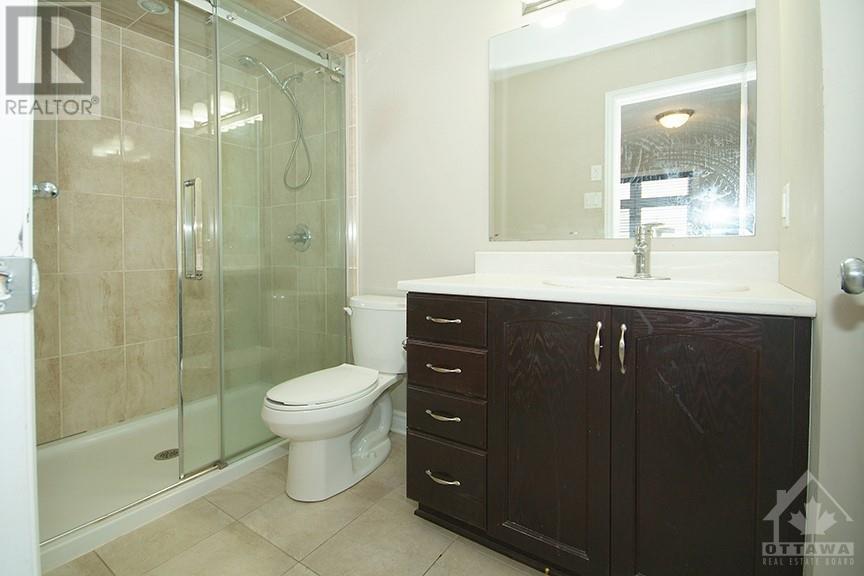3 Bedroom
6 Bathroom
Fireplace
Central Air Conditioning
Forced Air
$2,600 Monthly
Flooring: Tile, This beautiful Dalton model by Richcraft Homes includes 3 spacious bedrooms, 2.5 baths, and lots of builder upgrades. Come home to an open concept layout featuring large windows positioned to optimize the natural lighting, paired with stunning hardwood floors on the main level. The kitchen features quartz countertops, a breakfast bar/island as well as stainless steel appliances. Step downstairs to a fully finished basement that is ready for your own home theater. This property is located in the heart of Barrhaven just walking distance from all the amenities including shopping and restaurants. Quick access to highway 416 and walk to Costco. TV mounts in the living room and master bedroom are staying with the property. Fully fenced backyard with new patio stones installed (maintenance-free backyard). No dogs, No Smokers, please., Deposit: 5200, Flooring: Hardwood, Flooring: Carpet W/W & Mixed (id:36465)
Property Details
|
MLS® Number
|
X10440697 |
|
Property Type
|
Single Family |
|
Neigbourhood
|
Barrhaven - Cedargrove/Fraserd |
|
Community Name
|
7703 - Barrhaven - Cedargrove/Fraserdale |
|
Parking Space Total
|
3 |
Building
|
Bathroom Total
|
6 |
|
Bedrooms Above Ground
|
3 |
|
Bedrooms Total
|
3 |
|
Amenities
|
Fireplace(s) |
|
Appliances
|
Dishwasher, Dryer, Hood Fan, Stove, Washer, Refrigerator |
|
Basement Development
|
Finished |
|
Basement Type
|
Full (finished) |
|
Construction Style Attachment
|
Attached |
|
Cooling Type
|
Central Air Conditioning |
|
Exterior Finish
|
Brick, Vinyl Siding |
|
Fireplace Present
|
Yes |
|
Fireplace Total
|
1 |
|
Foundation Type
|
Poured Concrete |
|
Half Bath Total
|
1 |
|
Heating Fuel
|
Natural Gas |
|
Heating Type
|
Forced Air |
|
Stories Total
|
2 |
|
Type
|
Row / Townhouse |
|
Utility Water
|
Municipal Water |
Parking
|
Attached Garage
|
|
|
Inside Entry
|
|
Land
|
Acreage
|
No |
|
Fence Type
|
Fenced Yard |
|
Sewer
|
Sanitary Sewer |
|
Size Depth
|
106 Ft ,10 In |
|
Size Frontage
|
20 Ft |
|
Size Irregular
|
20.01 X 106.86 Ft |
|
Size Total Text
|
20.01 X 106.86 Ft |
|
Zoning Description
|
Residential |
Rooms
| Level |
Type |
Length |
Width |
Dimensions |
|
Second Level |
Primary Bedroom |
4.59 m |
3.4 m |
4.59 m x 3.4 m |
|
Second Level |
Bedroom |
4.24 m |
3.02 m |
4.24 m x 3.02 m |
|
Second Level |
Bedroom |
3.22 m |
2.69 m |
3.22 m x 2.69 m |
|
Second Level |
Bathroom |
2.64 m |
1.47 m |
2.64 m x 1.47 m |
|
Second Level |
Bathroom |
3.14 m |
1.49 m |
3.14 m x 1.49 m |
|
Basement |
Recreational, Games Room |
5.66 m |
3.6 m |
5.66 m x 3.6 m |
|
Basement |
Laundry Room |
2 m |
4 m |
2 m x 4 m |
|
Basement |
Other |
5.23 m |
2.41 m |
5.23 m x 2.41 m |
|
Main Level |
Living Room |
3.96 m |
3.75 m |
3.96 m x 3.75 m |
|
Main Level |
Kitchen |
3.17 m |
2.89 m |
3.17 m x 2.89 m |
|
Main Level |
Dining Room |
2.92 m |
2.54 m |
2.92 m x 2.54 m |
|
Main Level |
Bathroom |
2.18 m |
0.88 m |
2.18 m x 0.88 m |
Utilities
https://www.realtor.ca/real-estate/27673660/145-popplewell-crescent-ottawa-7703-barrhaven-cedargrovefraserdale





















