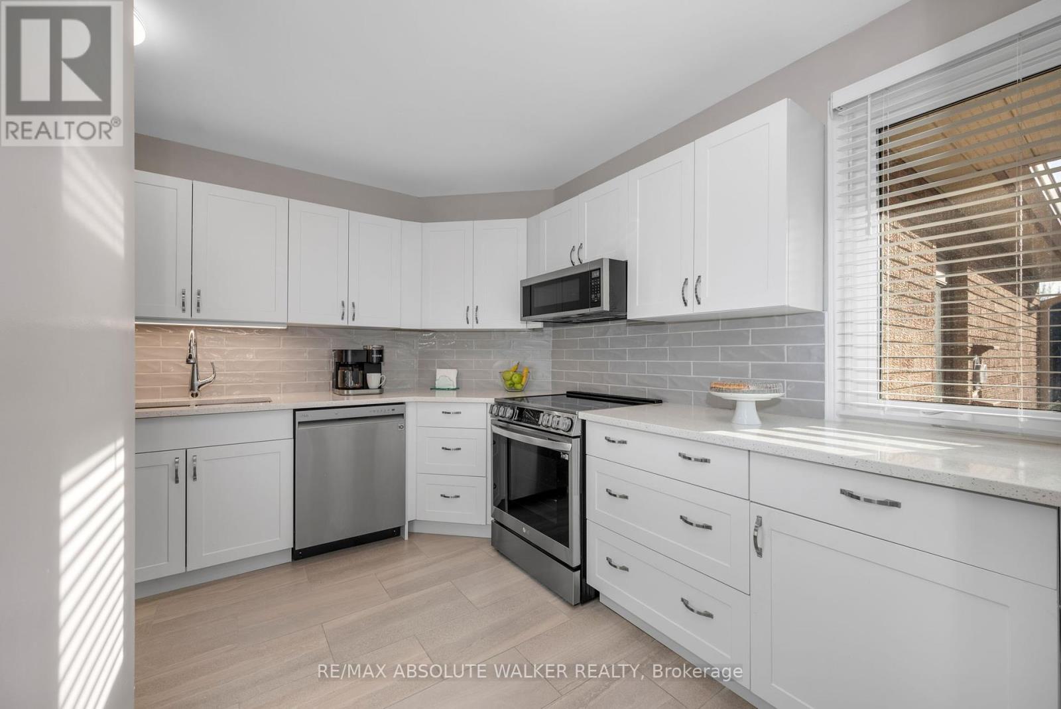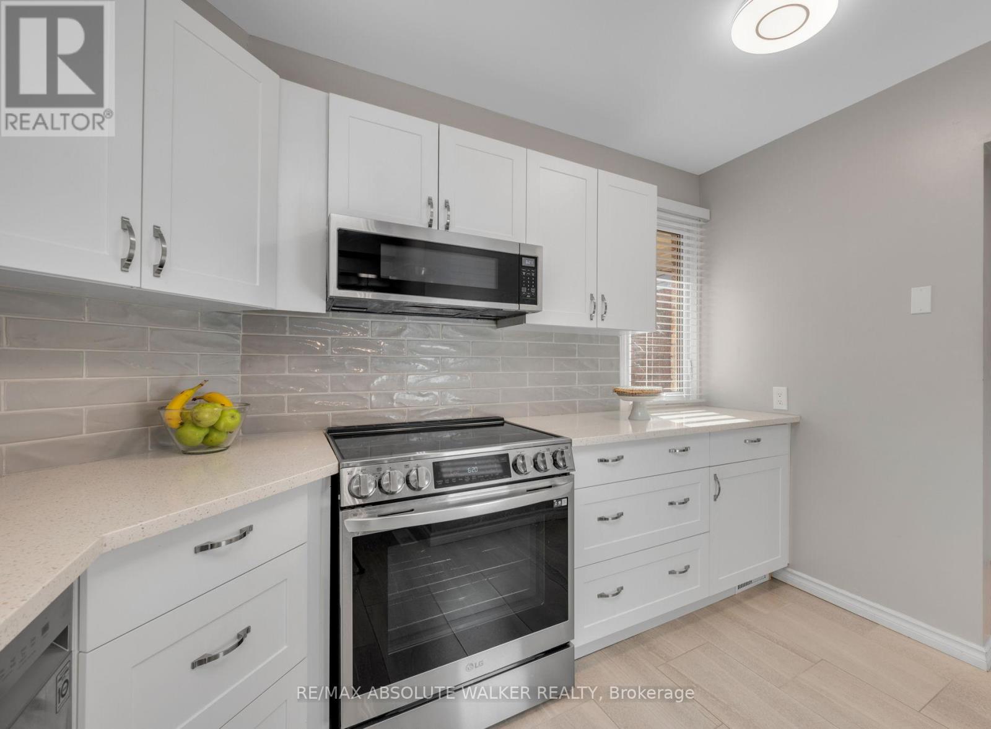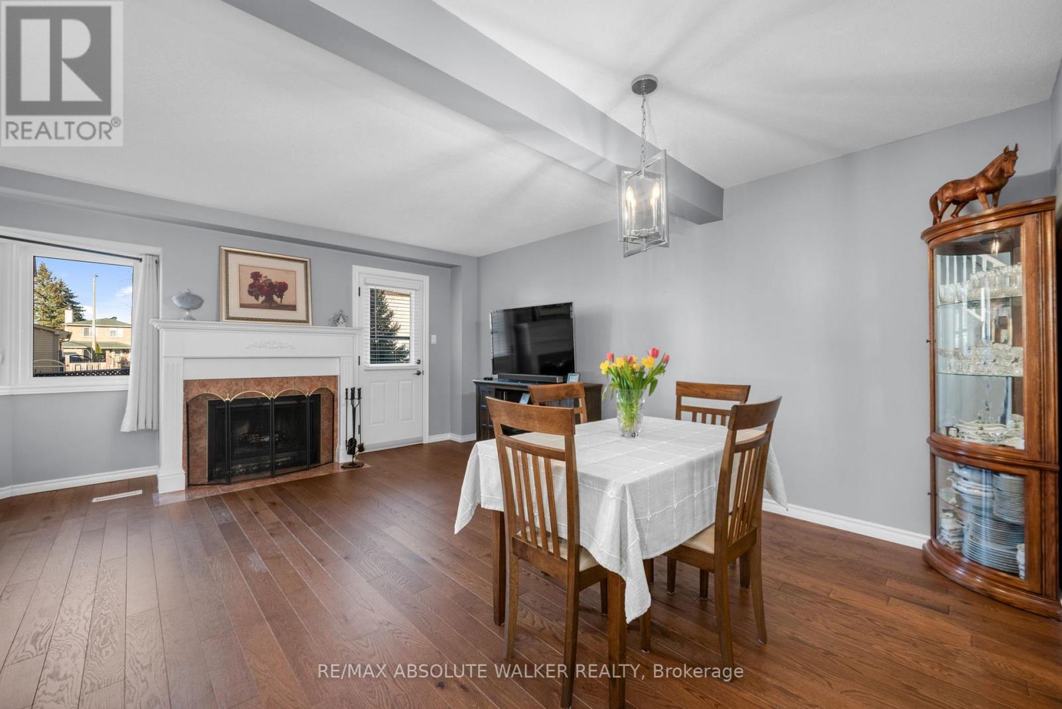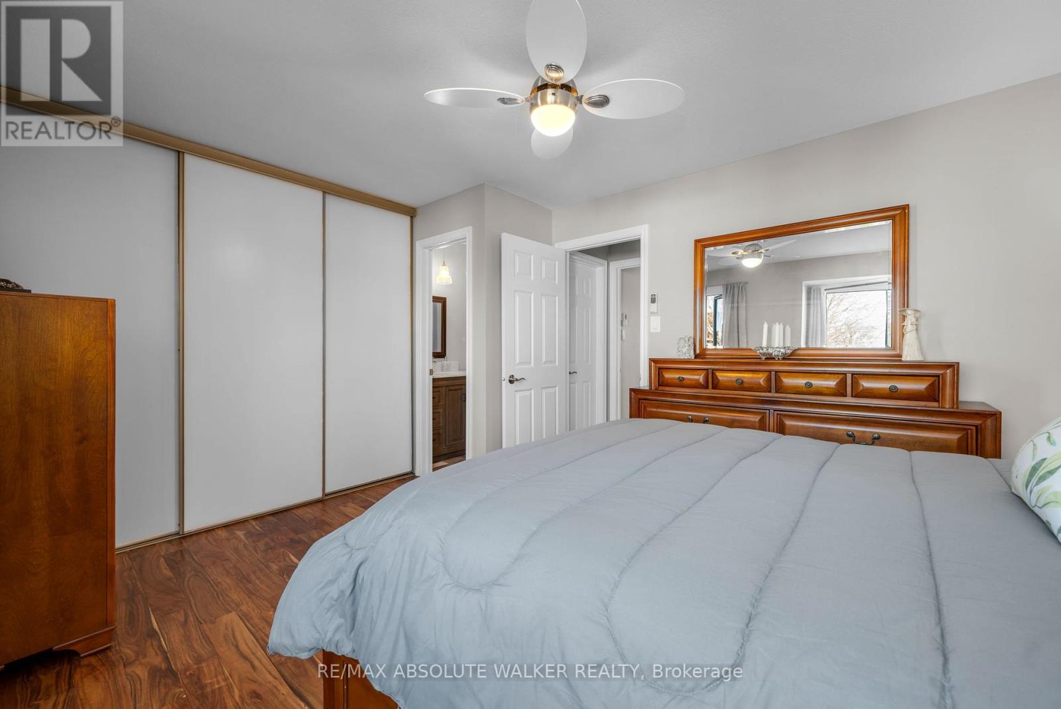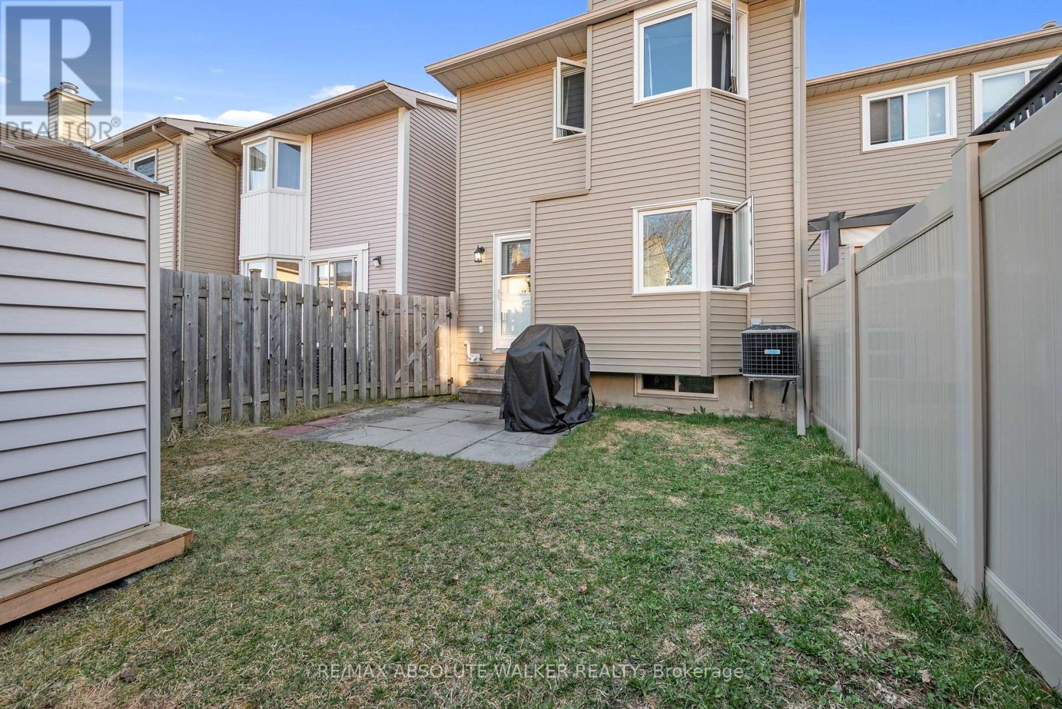3 Bedroom
2 Bathroom
700 - 1100 sqft
Fireplace
Central Air Conditioning
Forced Air
$575,000
Welcome to this beautifully updated FREEHOLD townhome, perfectly nestled in the heart of Orleans. The main floor boasts a bright and spacious layout, featuring elegant hardwood floors, a charming wood-burning fireplace, and seamless access to a fully fenced backyard. Complete with a storage shed, its perfect for summer BBQs, outdoor gatherings, and extra storage space. The refreshed kitchen exudes a modern yet timeless appeal with crisp white cabinetry, creating a welcoming atmosphere. A sleek two-piece bathroom rounds out the main level. Upstairs, the generous primary bedroom offers cheater access to the updated full bathroom, accompanied by two adaptable bedrooms, ideal for a home office, guest room, or growing family. Thoughtful upgrades throughout include newer windows, flooring, siding, eavestroughs, doors, and hardware. Just steps from schools, parks, shopping, and public transit, this move-in-ready home checks all the boxes with its modern updates, functional layout, and unbeatable location. Furnace (2021), AC (2023), and Roof (2020). (id:36465)
Property Details
|
MLS® Number
|
X12115146 |
|
Property Type
|
Single Family |
|
Community Name
|
1102 - Bilberry Creek/Queenswood Heights |
|
Amenities Near By
|
Park, Schools, Public Transit |
|
Community Features
|
Community Centre |
|
Features
|
Irregular Lot Size |
|
Parking Space Total
|
3 |
Building
|
Bathroom Total
|
2 |
|
Bedrooms Above Ground
|
3 |
|
Bedrooms Total
|
3 |
|
Appliances
|
Blinds, Dishwasher, Dryer, Hood Fan, Microwave, Storage Shed, Stove, Washer, Window Coverings, Refrigerator |
|
Basement Development
|
Unfinished |
|
Basement Type
|
Full (unfinished) |
|
Construction Style Attachment
|
Attached |
|
Cooling Type
|
Central Air Conditioning |
|
Exterior Finish
|
Brick, Vinyl Siding |
|
Fireplace Present
|
Yes |
|
Fireplace Total
|
1 |
|
Flooring Type
|
Hardwood |
|
Foundation Type
|
Concrete |
|
Half Bath Total
|
1 |
|
Heating Fuel
|
Natural Gas |
|
Heating Type
|
Forced Air |
|
Stories Total
|
2 |
|
Size Interior
|
700 - 1100 Sqft |
|
Type
|
Row / Townhouse |
|
Utility Water
|
Municipal Water |
Parking
Land
|
Acreage
|
No |
|
Land Amenities
|
Park, Schools, Public Transit |
|
Sewer
|
Sanitary Sewer |
|
Size Depth
|
100 Ft ,4 In |
|
Size Frontage
|
20 Ft ,1 In |
|
Size Irregular
|
20.1 X 100.4 Ft |
|
Size Total Text
|
20.1 X 100.4 Ft |
Rooms
| Level |
Type |
Length |
Width |
Dimensions |
|
Second Level |
Primary Bedroom |
4.59 m |
3.47 m |
4.59 m x 3.47 m |
|
Second Level |
Bedroom |
3.2 m |
2.64 m |
3.2 m x 2.64 m |
|
Second Level |
Bedroom |
3.63 m |
2.64 m |
3.63 m x 2.64 m |
|
Main Level |
Living Room |
5.2 m |
3.35 m |
5.2 m x 3.35 m |
|
Main Level |
Dining Room |
3.93 m |
1.85 m |
3.93 m x 1.85 m |
|
Main Level |
Kitchen |
3.07 m |
3.91 m |
3.07 m x 3.91 m |
https://www.realtor.ca/real-estate/28240414/1444-deavy-way-ottawa-1102-bilberry-creekqueenswood-heights


