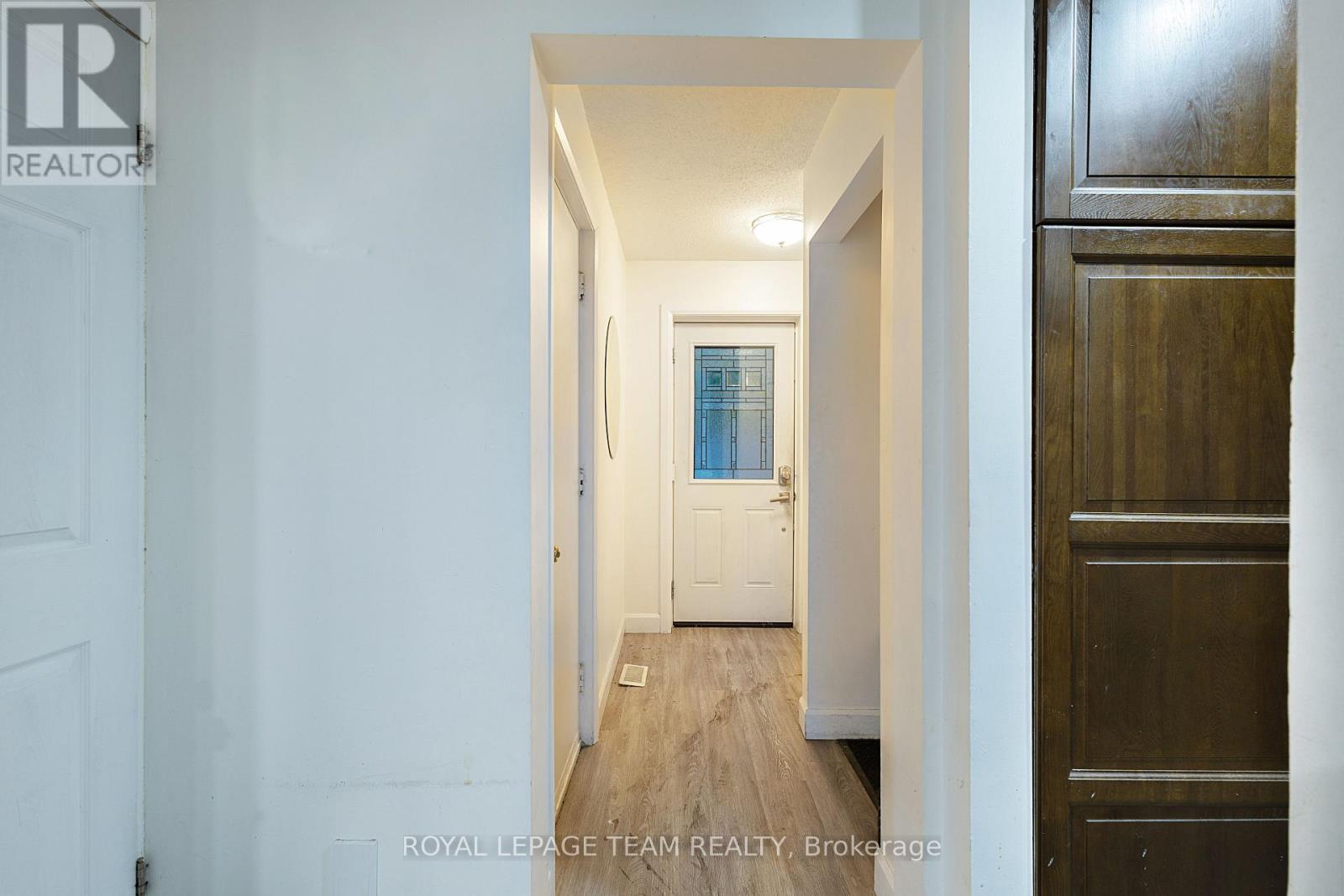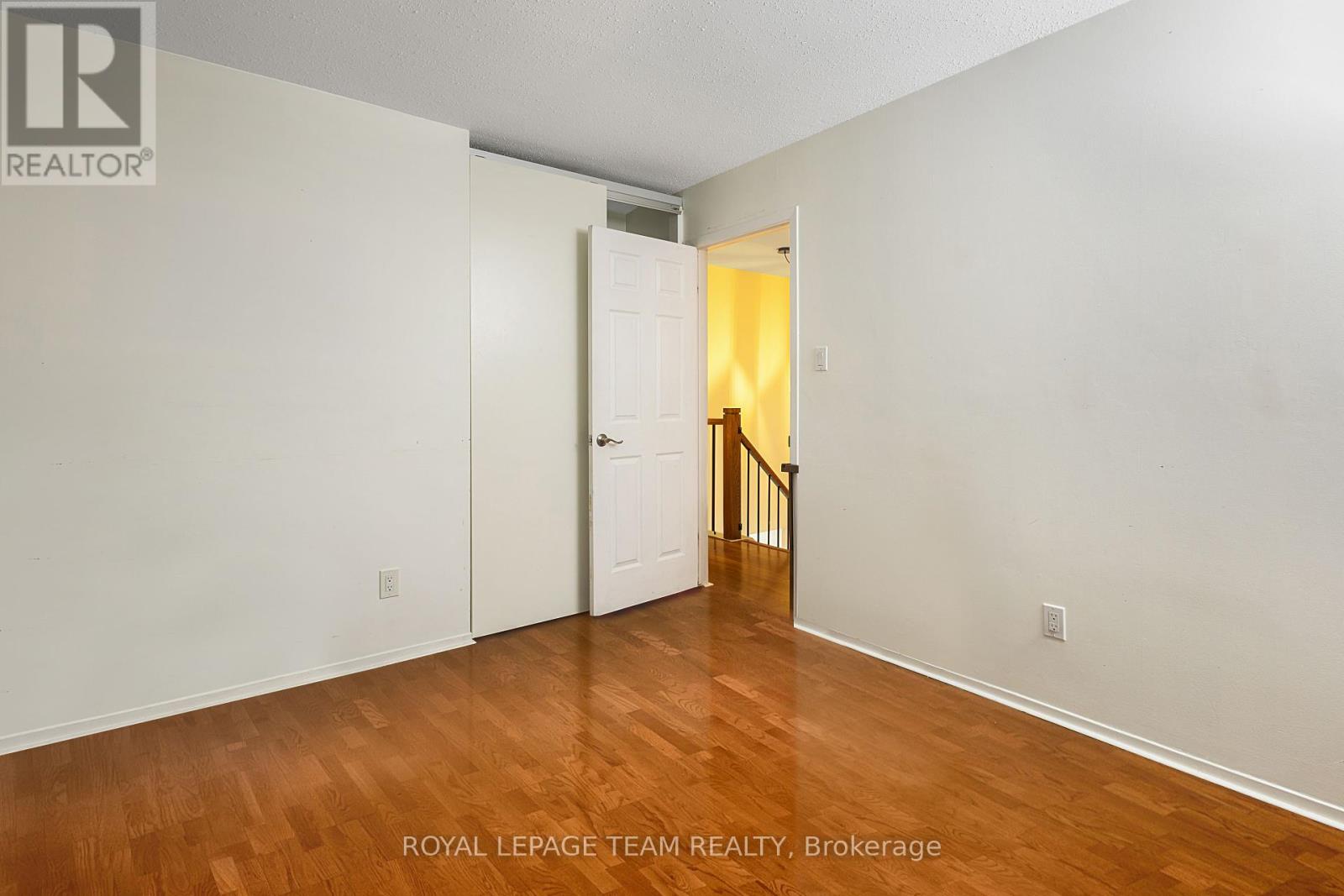3 Bedroom
3 Bathroom
Central Air Conditioning
Forced Air
$2,400 Monthly
Upper Unit For Rent Only! The basement has a separate unit with a separate entrance. Welcome to this stylish and updated 3-bedroom, 3-bathroom detached two-storey Upper Unit home in the desirable Chateauneuf neighbourhood of Orleans. Nestled on a quiet street with an oversized 128 deep lot, this home features an open-concept main floor with modern grey LVP flooring, a sunken living room with a cozy wood-burning fireplace, a formal dining area, and a kitchen with granite countertops and stainless steel appliances. Upstairs offers three spacious bedrooms including a primary suite with walk-in closet and 2 piece ensuite, and an updated main bath with double vanity. The finished lower level has its own private entrance from the garage and shared laundry with a quiet single tenant in the lower suite. Enjoy a private backyard with a composite deck and patio, plus three parking spots (garage + driveway). Conveniently located near parks, schools, and shopping with major updates already done, this home is perfect for families or professionals. Rent 2400$ + 250$ (Fixed fees for Utilities and garage parking) (id:36465)
Property Details
|
MLS® Number
|
X12194116 |
|
Property Type
|
Single Family |
|
Community Name
|
2010 - Chateauneuf |
|
Parking Space Total
|
3 |
Building
|
Bathroom Total
|
3 |
|
Bedrooms Above Ground
|
3 |
|
Bedrooms Total
|
3 |
|
Appliances
|
Range, Dishwasher, Dryer, Hood Fan, Microwave, Stove, Washer, Refrigerator |
|
Construction Style Attachment
|
Detached |
|
Cooling Type
|
Central Air Conditioning |
|
Exterior Finish
|
Brick Veneer, Vinyl Siding |
|
Foundation Type
|
Concrete |
|
Half Bath Total
|
2 |
|
Heating Fuel
|
Natural Gas |
|
Heating Type
|
Forced Air |
|
Stories Total
|
2 |
|
Type
|
House |
|
Utility Water
|
Municipal Water |
Parking
Land
|
Acreage
|
No |
|
Sewer
|
Sanitary Sewer |
|
Size Depth
|
127 Ft ,11 In |
|
Size Frontage
|
32 Ft ,9 In |
|
Size Irregular
|
32.81 X 127.95 Ft |
|
Size Total Text
|
32.81 X 127.95 Ft |
Rooms
| Level |
Type |
Length |
Width |
Dimensions |
|
Second Level |
Primary Bedroom |
4.26 m |
4.14 m |
4.26 m x 4.14 m |
|
Second Level |
Bedroom 2 |
3.45 m |
2.76 m |
3.45 m x 2.76 m |
|
Second Level |
Bedroom 3 |
3.12 m |
2.94 m |
3.12 m x 2.94 m |
|
Basement |
Laundry Room |
4.06 m |
2.79 m |
4.06 m x 2.79 m |
|
Main Level |
Living Room |
5.56 m |
3.35 m |
5.56 m x 3.35 m |
|
Main Level |
Kitchen |
3.35 m |
3.2 m |
3.35 m x 3.2 m |
|
Main Level |
Dining Room |
4.14 m |
2.51 m |
4.14 m x 2.51 m |
https://www.realtor.ca/real-estate/28411965/1440-gaultois-avenue-ottawa-2010-chateauneuf
































