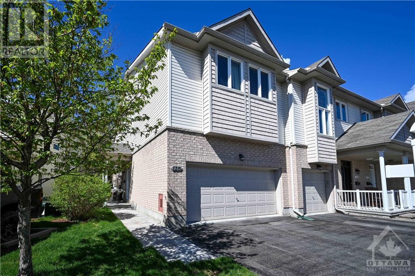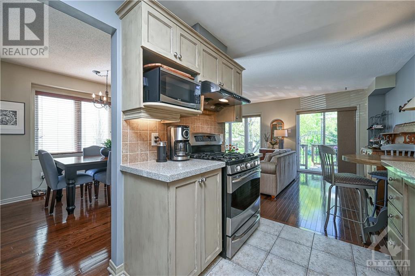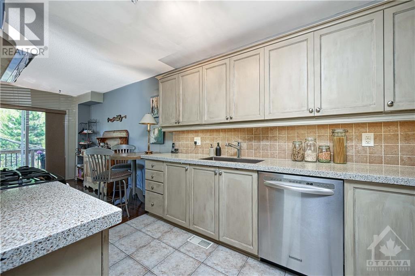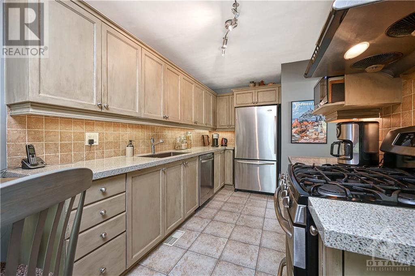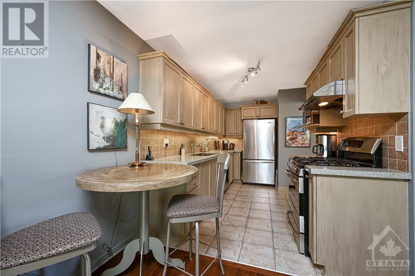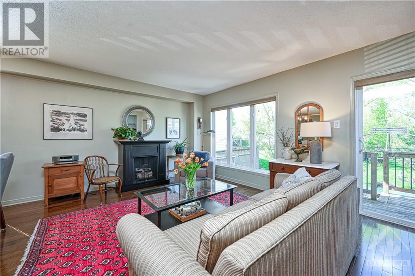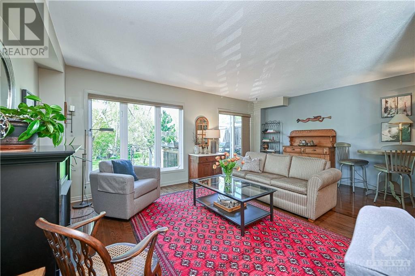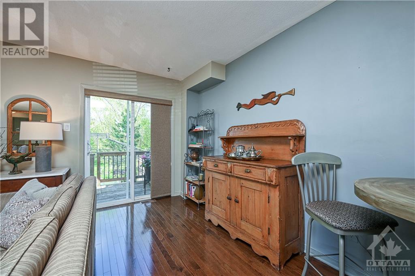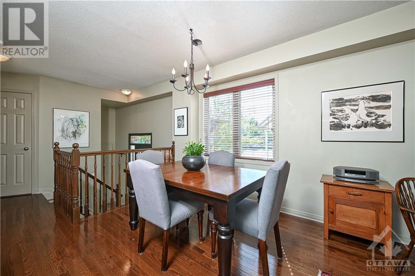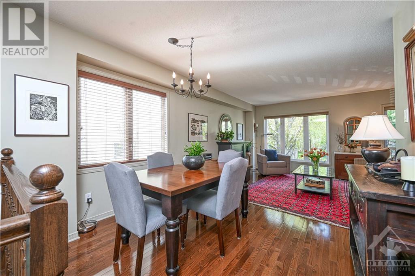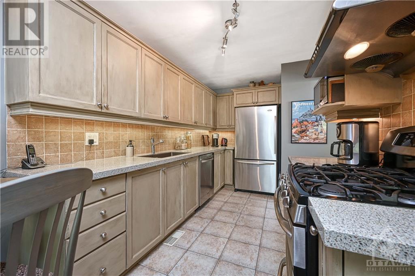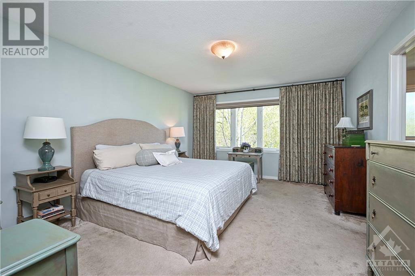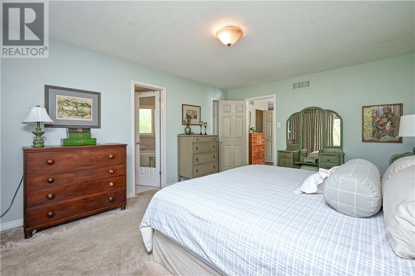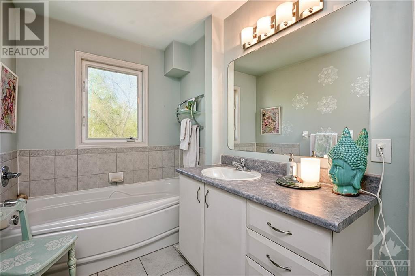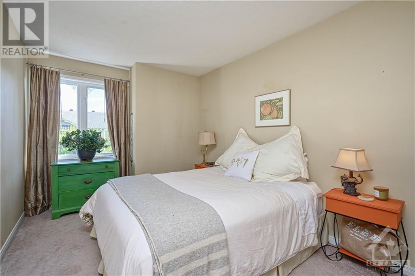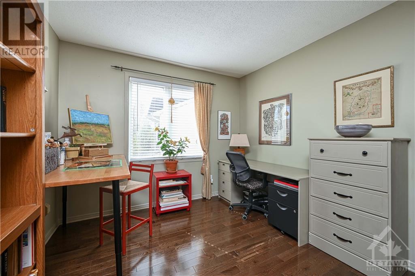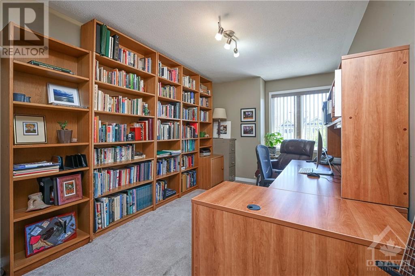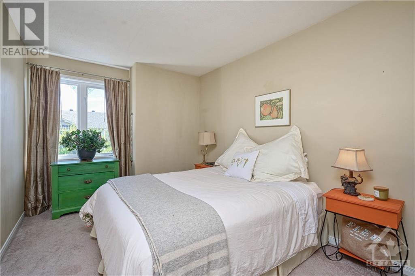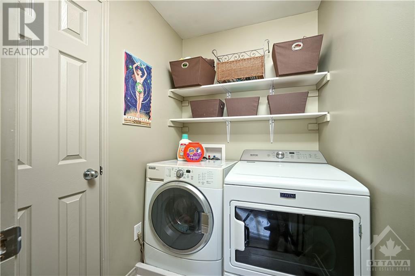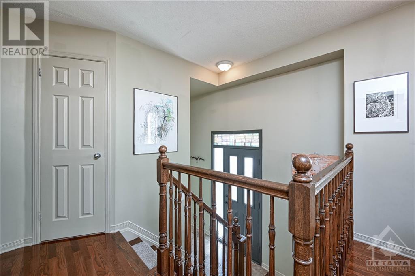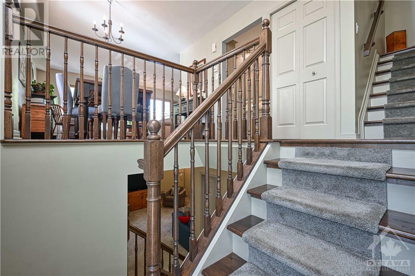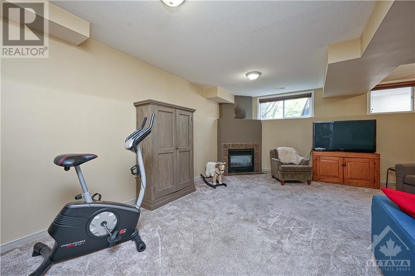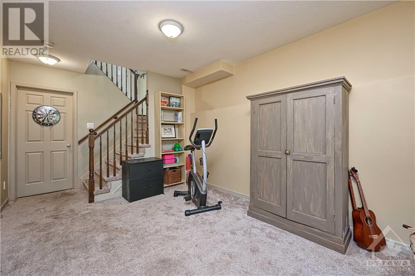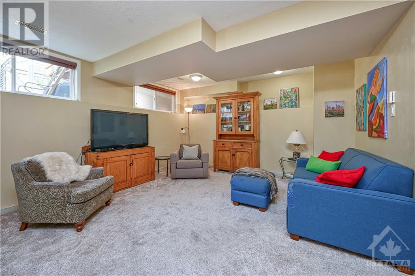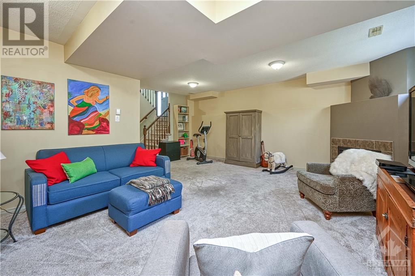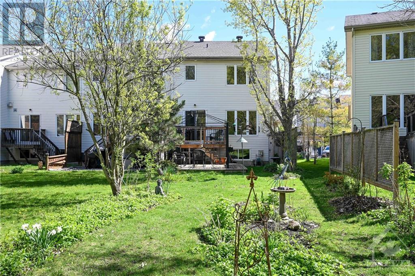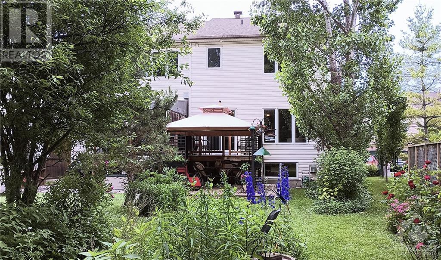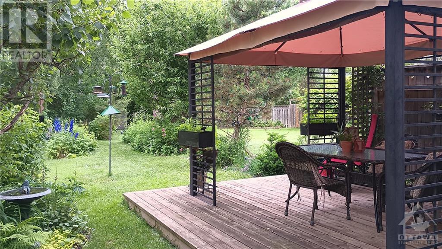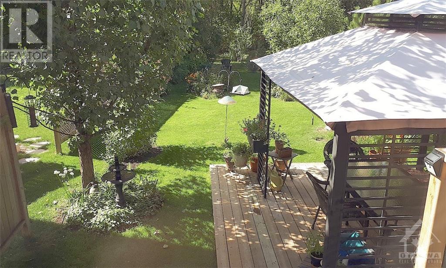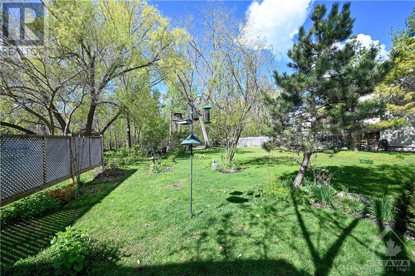136 Parkrose Private Orleans, Ontario K4A 0N8
$650,000Maintenance, Common Area Maintenance, Other, See Remarks, Parcel of Tied Land
$129 Monthly
Maintenance, Common Area Maintenance, Other, See Remarks, Parcel of Tied Land
$129 MonthlyCaptivating 3 bedroom + loft end unit w/dble car garage, ravine backdrop w/Western exposure, 3/4 brick wraparound exterior, interlock walkway to side entrance, covered veranda, front door w/soldier window, foyer w/tile, kitchen w/granite, backsplash, upper & lower mouldings w/valence lighting, dining rm w/hardwood flooring, spacious living rm w/patio door & wall of windows, 2-piece powder rm, open hardwood staircase up & down, 2nd level loft w/western-facing window, primary bdrm w/ravine views, walk-in, 4-piece ensuite w/soaker tub & separate shower, 2nd flr laundry, 4 pc main bath, 2 additional bdrms, Rec room, corner gas fireplace & oversized windows, roughed-in bath, storage w/sink, deep western-facing rear yard w/2-tier deck, gazebo, shed, mature trees & rear fence, dble-wide driveway + visitor parking, walk to Petrie Island Beach, River, bike paths, cross-country ski trails & the upcoming light rail transit, 24-hour irrev on offers. Assoc Fee: Common Area Maintenance, Snow Removal (id:36465)
Property Details
| MLS® Number | 1391083 |
| Property Type | Single Family |
| Neigbourhood | Sandpiper Cove |
| Amenities Near By | Public Transit, Recreation Nearby, Shopping, Water Nearby |
| Features | Ravine, Gazebo, Automatic Garage Door Opener |
| Parking Space Total | 4 |
| Structure | Deck |
Building
| Bathroom Total | 3 |
| Bedrooms Above Ground | 3 |
| Bedrooms Total | 3 |
| Appliances | Refrigerator, Dishwasher, Dryer, Hood Fan, Stove, Washer, Blinds |
| Basement Development | Finished |
| Basement Type | Full (finished) |
| Constructed Date | 2008 |
| Construction Material | Wood Frame |
| Cooling Type | Central Air Conditioning |
| Exterior Finish | Brick, Siding |
| Fireplace Present | Yes |
| Fireplace Total | 1 |
| Flooring Type | Hardwood, Tile |
| Foundation Type | Poured Concrete |
| Half Bath Total | 1 |
| Heating Fuel | Natural Gas |
| Heating Type | Forced Air |
| Stories Total | 2 |
| Type | Row / Townhouse |
| Utility Water | Municipal Water |
Parking
| Attached Garage | |
| Inside Entry | |
| Visitor Parking |
Land
| Acreage | No |
| Land Amenities | Public Transit, Recreation Nearby, Shopping, Water Nearby |
| Sewer | Municipal Sewage System |
| Size Depth | 177 Ft ,6 In |
| Size Frontage | 42 Ft |
| Size Irregular | 42.03 Ft X 177.5 Ft (irregular Lot) |
| Size Total Text | 42.03 Ft X 177.5 Ft (irregular Lot) |
| Zoning Description | Residential |
Rooms
| Level | Type | Length | Width | Dimensions |
|---|---|---|---|---|
| Second Level | Primary Bedroom | 16'6" x 12'6" | ||
| Second Level | 4pc Ensuite Bath | Measurements not available | ||
| Second Level | Bedroom | 11'6" x 9'0" | ||
| Second Level | Bedroom | 14'0" x 9'0" | ||
| Second Level | Loft | 9'6" x 9'0" | ||
| Second Level | 4pc Bathroom | Measurements not available | ||
| Basement | Recreation Room | 18'9" x 14'0" | ||
| Basement | Utility Room | Measurements not available | ||
| Main Level | Foyer | Measurements not available | ||
| Main Level | Kitchen | 12'0" x 8'0" | ||
| Main Level | Dining Room | 11'0" x 9'0" | ||
| Main Level | Living Room | 18'9" x 12'6" | ||
| Main Level | 2pc Bathroom | Measurements not available |
https://www.realtor.ca/real-estate/26876184/136-parkrose-private-orleans-sandpiper-cove
Interested?
Contact us for more information
