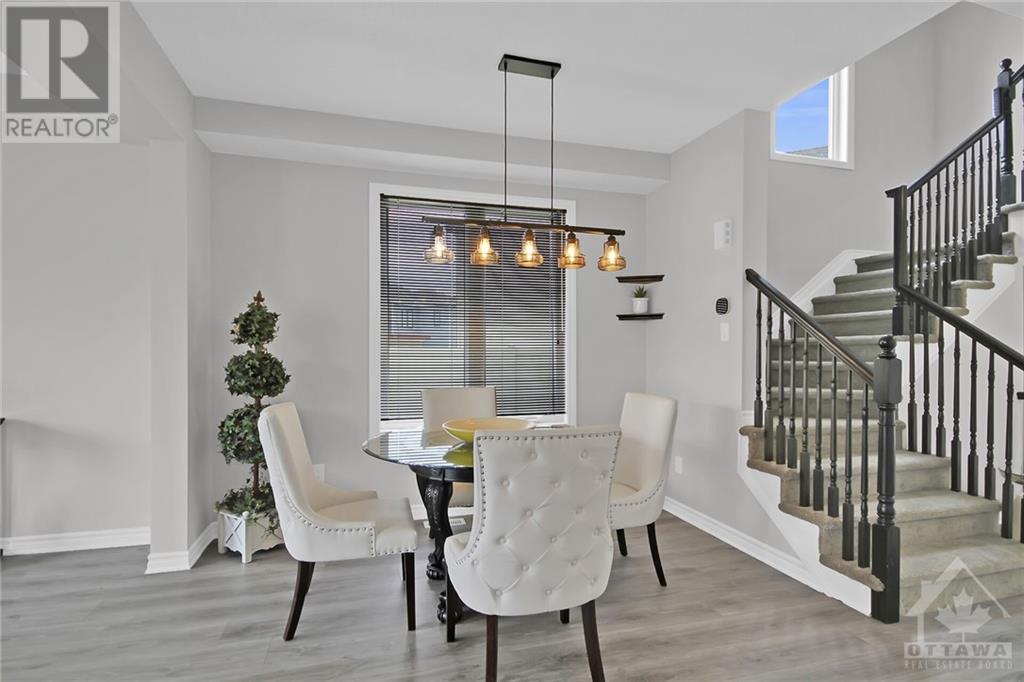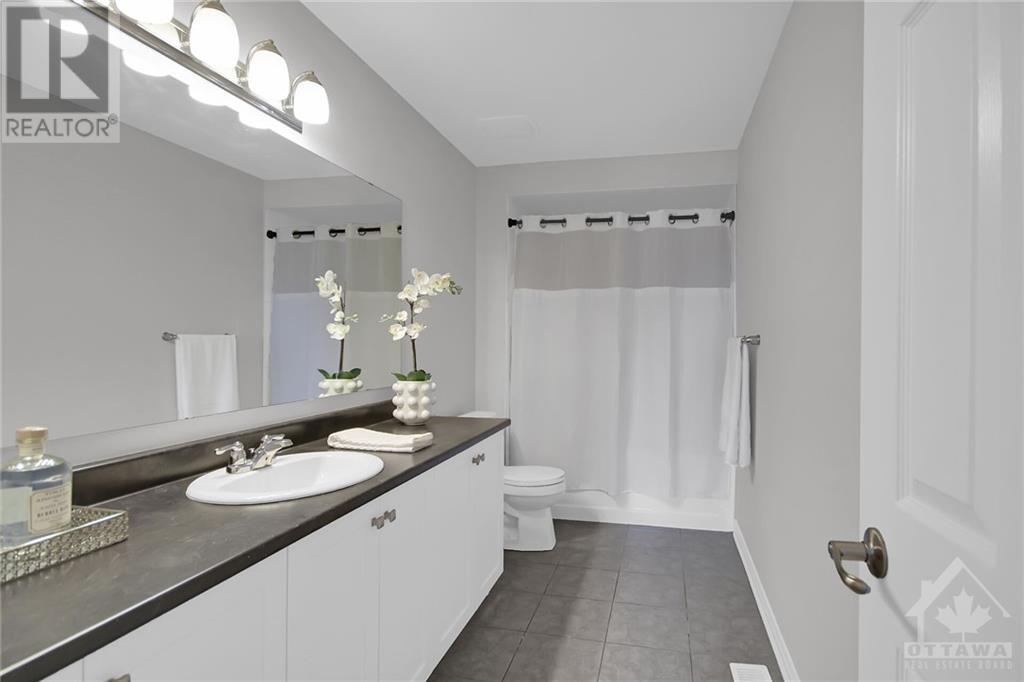4 Bedroom
3 Bathroom
Fireplace
Central Air Conditioning
Forced Air
$689,900
Flooring: Vinyl, Flooring: Ceramic, This charming end-unit townhome features 4 spacious bedrooms, abundant natural light, and huge fenced-in backyard that is sure to impress. The kitchen is beautifully appointed with granite countertops, perfect for culinary enthusiasts. Located within walking distance to Public Schools and several shopping plazas, this home offers convenience and accessibility. Recently updated in 2024, the home boasts fresh paint throughout, new luxury vinyl flooring and new carpet on the stairs. Additionally, the driveway provides ample parking space for up to 3 cars. Don't miss the opportunity to make this lovely home yours! Photos were taken while the house was furnished. (id:36465)
Property Details
|
MLS® Number
|
X10433498 |
|
Property Type
|
Single Family |
|
Neigbourhood
|
Stittsville-Kanata |
|
Community Name
|
9010 - Kanata - Emerald Meadows/Trailwest |
|
Parking Space Total
|
4 |
Building
|
Bathroom Total
|
3 |
|
Bedrooms Above Ground
|
4 |
|
Bedrooms Total
|
4 |
|
Amenities
|
Fireplace(s) |
|
Appliances
|
Dishwasher, Dryer, Hood Fan, Microwave, Refrigerator, Stove, Washer |
|
Basement Development
|
Unfinished |
|
Basement Type
|
Full (unfinished) |
|
Construction Style Attachment
|
Attached |
|
Cooling Type
|
Central Air Conditioning |
|
Exterior Finish
|
Brick |
|
Fireplace Present
|
Yes |
|
Fireplace Total
|
1 |
|
Foundation Type
|
Concrete |
|
Half Bath Total
|
1 |
|
Heating Fuel
|
Natural Gas |
|
Heating Type
|
Forced Air |
|
Stories Total
|
2 |
|
Type
|
Row / Townhouse |
|
Utility Water
|
Municipal Water |
Parking
Land
|
Acreage
|
No |
|
Fence Type
|
Fenced Yard |
|
Sewer
|
Sanitary Sewer |
|
Size Depth
|
154 Ft |
|
Size Frontage
|
15 Ft ,8 In |
|
Size Irregular
|
15.71 X 154 Ft ; 1 |
|
Size Total Text
|
15.71 X 154 Ft ; 1 |
|
Zoning Description
|
R3yy |
Rooms
| Level |
Type |
Length |
Width |
Dimensions |
|
Second Level |
Bathroom |
2 m |
2 m |
2 m x 2 m |
|
Second Level |
Laundry Room |
2 m |
2 m |
2 m x 2 m |
|
Second Level |
Primary Bedroom |
4.92 m |
3.4 m |
4.92 m x 3.4 m |
|
Second Level |
Bedroom |
3.12 m |
2.81 m |
3.12 m x 2.81 m |
|
Second Level |
Bedroom |
3.25 m |
2.74 m |
3.25 m x 2.74 m |
|
Second Level |
Bedroom |
3.04 m |
2.94 m |
3.04 m x 2.94 m |
|
Second Level |
Bathroom |
2 m |
2 m |
2 m x 2 m |
|
Main Level |
Great Room |
3 m |
3 m |
3 m x 3 m |
|
Main Level |
Kitchen |
3.65 m |
2.61 m |
3.65 m x 2.61 m |
|
Main Level |
Bathroom |
2 m |
2 m |
2 m x 2 m |
|
Main Level |
Dining Room |
3.04 m |
3.12 m |
3.04 m x 3.12 m |
https://www.realtor.ca/real-estate/27671801/133-pictou-crescent-ottawa-9010-kanata-emerald-meadowstrailwest


























