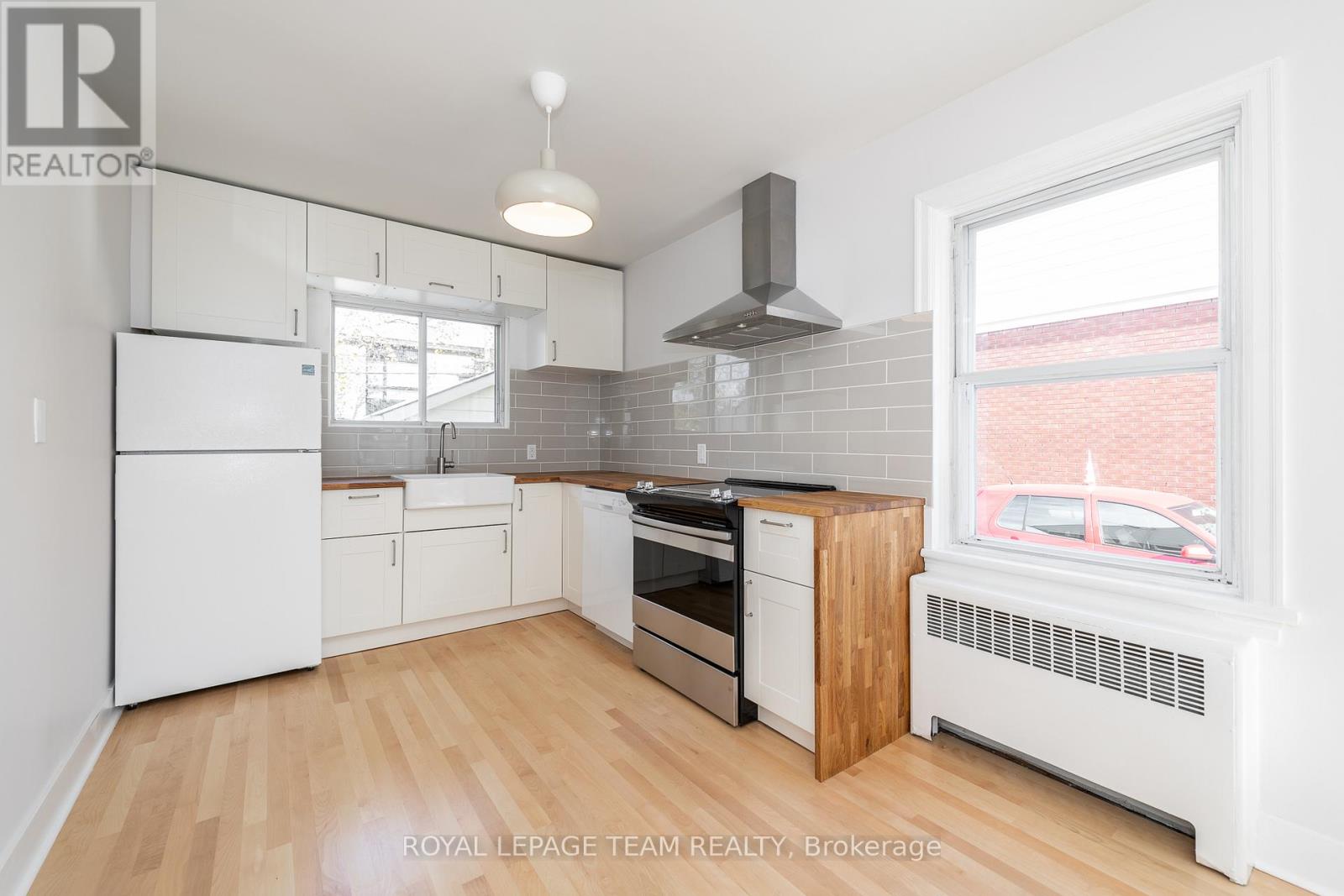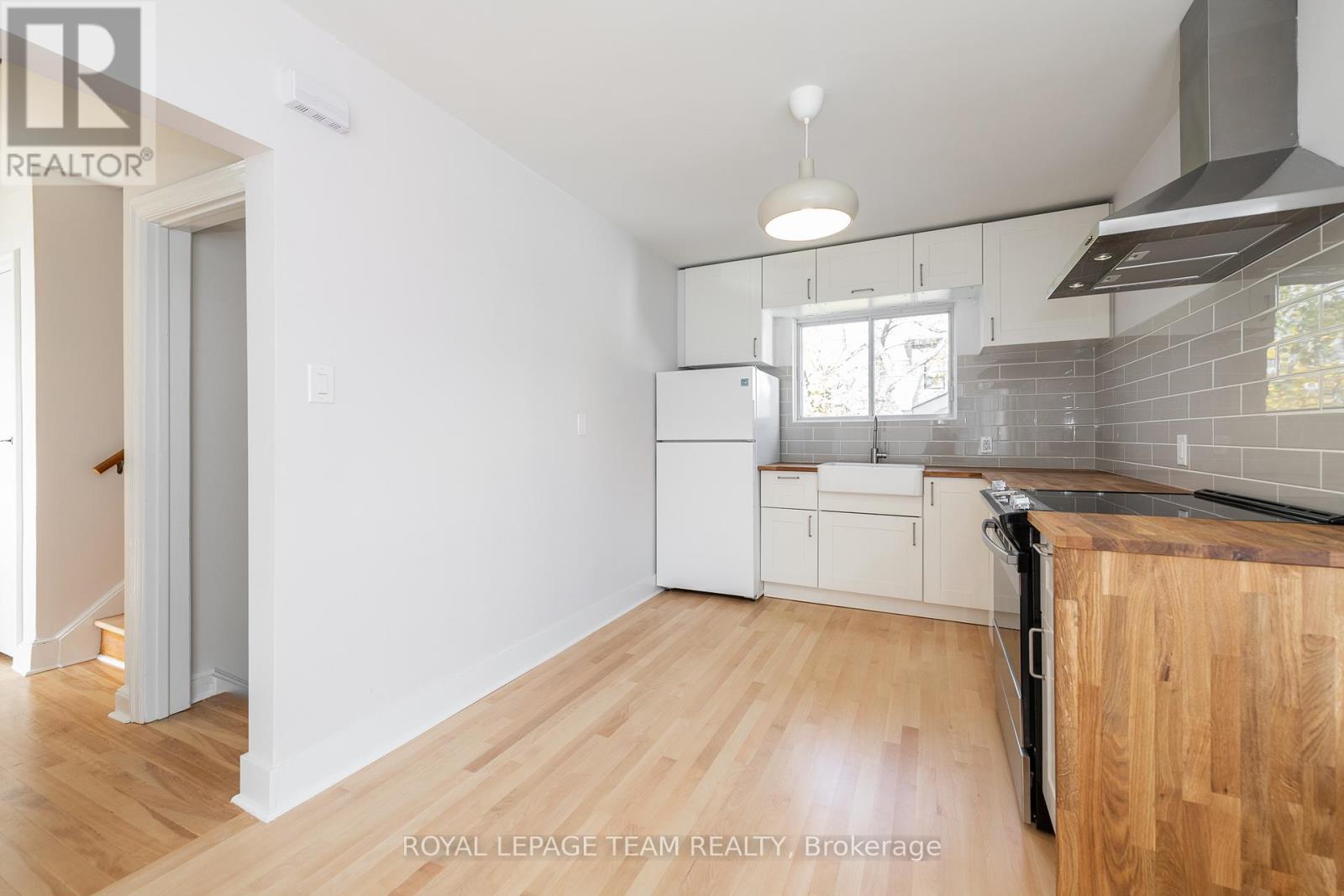3 Bedroom
1 Bathroom
Hot Water Radiator Heat
$2,700 Monthly
This charming 3 bedroom, 1 bathroom detached home sits on a quiet street in the highly desirable Alta Vista neighbourhood.Recently updated throughout, this home offers the perfect blend of classic character and tasteful updates.Inside, youll find beautifully refinished original hardwood floors, bright windows and a welcoming layout. The refreshedkitchen features new appliances, butcher block countertops, and plenty of storage space ideal for everyday living.The living and dining areas offer a comfortable, open layout, ideal for both relaxing and entertaining. Also on this level is aversatile bedroom that works perfectly as a home office or guest room.Upstairs, youll find two well-sized bedrooms and arefreshed full bathroom, offering comfortable and functional living space.Step outside to enjoy the spacious backyard, complete with a deck perfect for summer BBQs, morning coffee, or unwindingafter a long day.Located just a short walk to parks, transit, Alta Vista Public School, and shopping, with all amenities close by. Surface parkingfor up to 3 vehicles is included.This is a wonderful opportunity to live in a peaceful, family-friendly neighbourhood with everything you need just minutesaway!Property available July 1st, 2025. Please note: the garage shown in photos is from a previous listing and is intended to highlightthe size of the rear yard. (id:36465)
Property Details
|
MLS® Number
|
X12109776 |
|
Property Type
|
Single Family |
|
Community Name
|
3605 - Alta Vista |
|
Features
|
Lane, Carpet Free |
|
Parking Space Total
|
3 |
Building
|
Bathroom Total
|
1 |
|
Bedrooms Above Ground
|
3 |
|
Bedrooms Total
|
3 |
|
Appliances
|
Dishwasher, Dryer, Stove, Washer, Refrigerator |
|
Basement Development
|
Partially Finished |
|
Basement Type
|
Full (partially Finished) |
|
Construction Style Attachment
|
Detached |
|
Exterior Finish
|
Brick |
|
Foundation Type
|
Unknown |
|
Heating Fuel
|
Natural Gas |
|
Heating Type
|
Hot Water Radiator Heat |
|
Stories Total
|
2 |
|
Type
|
House |
|
Utility Water
|
Municipal Water |
Parking
Land
|
Acreage
|
No |
|
Sewer
|
Sanitary Sewer |
|
Size Depth
|
100 Ft |
|
Size Frontage
|
50 Ft |
|
Size Irregular
|
50 X 100 Ft |
|
Size Total Text
|
50 X 100 Ft |
Rooms
| Level |
Type |
Length |
Width |
Dimensions |
|
Second Level |
Bathroom |
2.2 m |
1.93 m |
2.2 m x 1.93 m |
|
Second Level |
Primary Bedroom |
5.48 m |
4.08 m |
5.48 m x 4.08 m |
|
Second Level |
Bedroom |
4.54 m |
2.79 m |
4.54 m x 2.79 m |
|
Basement |
Other |
4.06 m |
3.98 m |
4.06 m x 3.98 m |
|
Basement |
Recreational, Games Room |
8.73 m |
3.25 m |
8.73 m x 3.25 m |
|
Basement |
Laundry Room |
4.19 m |
2.59 m |
4.19 m x 2.59 m |
|
Ground Level |
Foyer |
4.33 m |
3.41 m |
4.33 m x 3.41 m |
|
Ground Level |
Kitchen |
2.79 m |
2.64 m |
2.79 m x 2.64 m |
|
Ground Level |
Living Room |
5.2 m |
3.35 m |
5.2 m x 3.35 m |
|
Ground Level |
Dining Room |
4.85 m |
2.64 m |
4.85 m x 2.64 m |
|
Ground Level |
Bedroom |
4.11 m |
3.25 m |
4.11 m x 3.25 m |
https://www.realtor.ca/real-estate/28228444/1313-essex-street-ottawa-3605-alta-vista


























