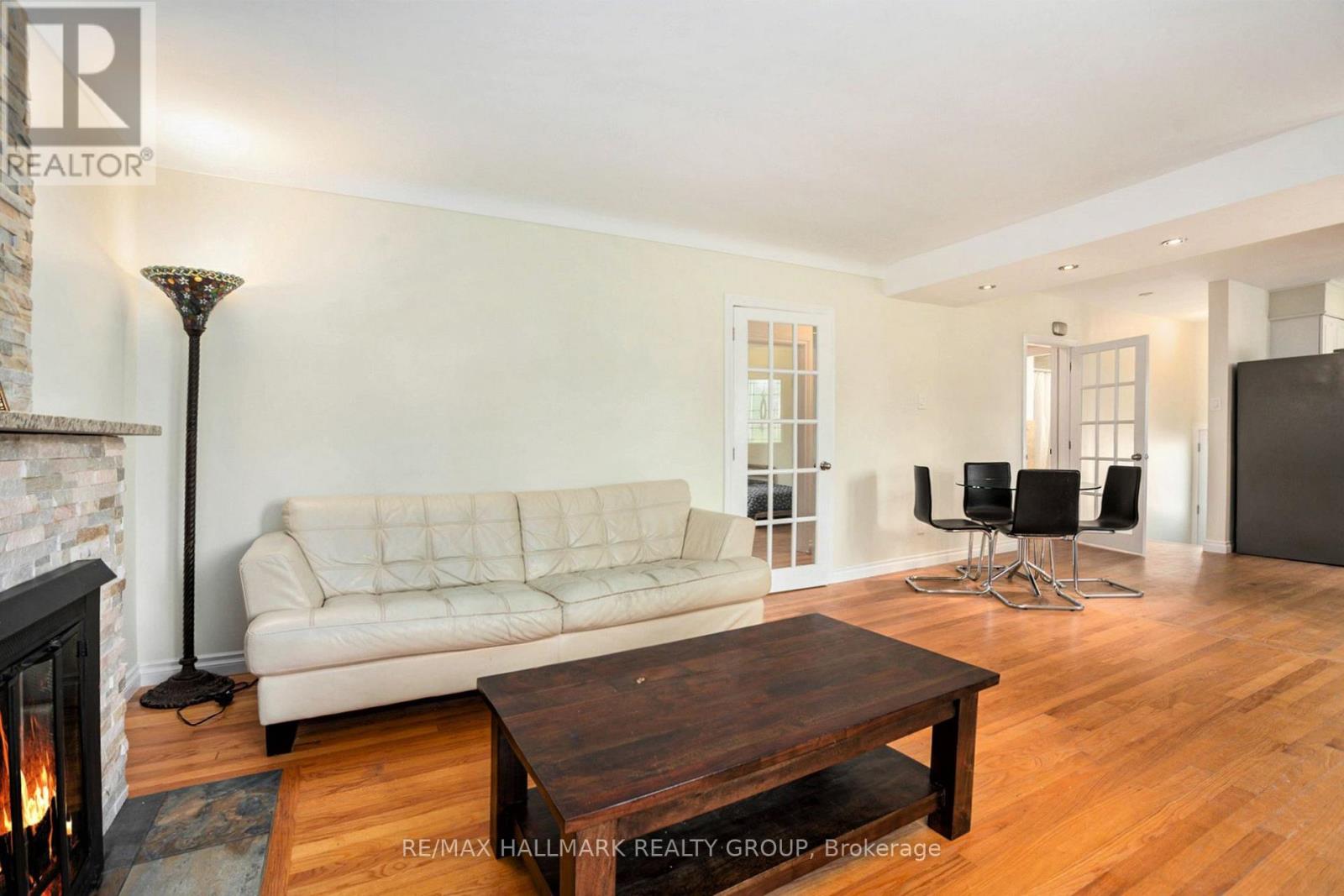1304 Wesmar Drive Ottawa, Ontario K1H 7T1
$774,900
*Open House June 7 & 8, 2-4PM* Welcome to 1304 Wesmar Drive, a charming and well-kept bungalow nestled on a quiet, tree-lined street in the heart of Alta Vista, one of Ottawas most established and family-friendly neighbourhoods. This 3-bedroom, 2-bathroom home offers a 2 car garage, a thoughtful layout, classic finishes, and a backyard made for real living.Step into a spacious front entryway with a coat closet, leading into a bright and inviting living room featuring a cozy fireplace and hardwood floors that carry throughout the main floor. The living and dining areas flow seamlessly into an updated kitchen with stainless steel appliances, white cabinetry, and large windows that let in plenty of natural light. It's a warm, functional space perfect for everyday living and entertaining alike.All three bedrooms are located on the main level and offer comfortable proportions, hardwood flooring, and ample storage. A clean, updated main bathroom completes the level.Downstairs, the partially finished basement is ready for your personal touch; with a large rec room, an additional bathroom, and loads of potential for a home gym, playroom, or office space. There's also plenty of storage and utility space for added convenience.Outside, the fenced backyard offers a grassy, open area thats ideal for kids, pets, or summer barbecues. The landscaped front yard adds great curb appeal, while the extra-long driveway offers plenty of parking.Located just minutes from top-rated schools, parks, bike paths, shopping, and public transit, plus quick access to CHEO, the Ottawa Hospital, and downtown. This is a rare opportunity to own a move-in-ready home in a truly unbeatable location. (id:36465)
Open House
This property has open houses!
2:00 pm
Ends at:4:00 pm
2:00 pm
Ends at:4:00 pm
Property Details
| MLS® Number | X12198963 |
| Property Type | Single Family |
| Community Name | 3605 - Alta Vista |
| Amenities Near By | Public Transit, Park |
| Features | Carpet Free |
| Parking Space Total | 5 |
Building
| Bathroom Total | 2 |
| Bedrooms Above Ground | 3 |
| Bedrooms Total | 3 |
| Appliances | Dishwasher, Dryer, Hood Fan, Microwave, Stove, Washer, Refrigerator |
| Architectural Style | Bungalow |
| Basement Development | Finished |
| Basement Type | Full (finished) |
| Construction Style Attachment | Detached |
| Cooling Type | Central Air Conditioning, Ventilation System |
| Exterior Finish | Brick |
| Fireplace Present | Yes |
| Fireplace Total | 1 |
| Foundation Type | Concrete |
| Heating Fuel | Natural Gas |
| Heating Type | Forced Air |
| Stories Total | 1 |
| Size Interior | 700 - 1100 Sqft |
| Type | House |
| Utility Water | Municipal Water |
Parking
| Detached Garage | |
| Garage |
Land
| Acreage | No |
| Land Amenities | Public Transit, Park |
| Sewer | Sanitary Sewer |
| Size Depth | 99 Ft ,8 In |
| Size Frontage | 37 Ft ,7 In |
| Size Irregular | 37.6 X 99.7 Ft ; 1 |
| Size Total Text | 37.6 X 99.7 Ft ; 1 |
| Zoning Description | Residential |
Rooms
| Level | Type | Length | Width | Dimensions |
|---|---|---|---|---|
| Lower Level | Recreational, Games Room | 9.82 m | 3.73 m | 9.82 m x 3.73 m |
| Lower Level | Utility Room | 5.37 m | 3.94 m | 5.37 m x 3.94 m |
| Lower Level | Bathroom | 2.07 m | 3 m | 2.07 m x 3 m |
| Main Level | Living Room | 6.19 m | 3.92 m | 6.19 m x 3.92 m |
| Main Level | Kitchen | 3.64 m | 3.82 m | 3.64 m x 3.82 m |
| Main Level | Bathroom | 2.78 m | 1.85 m | 2.78 m x 1.85 m |
| Main Level | Primary Bedroom | 2.73 m | 4.39 m | 2.73 m x 4.39 m |
| Main Level | Bedroom 2 | 2.41 m | 3.35 m | 2.41 m x 3.35 m |
| Main Level | Bedroom 3 | 3.82 m | 2.44 m | 3.82 m x 2.44 m |
Utilities
| Natural Gas Available | Available |
https://www.realtor.ca/real-estate/28422231/1304-wesmar-drive-ottawa-3605-alta-vista
Interested?
Contact us for more information




















