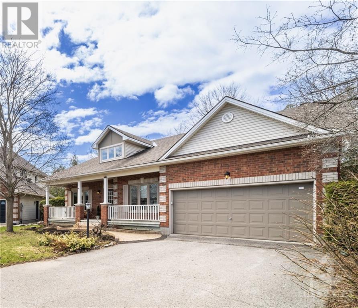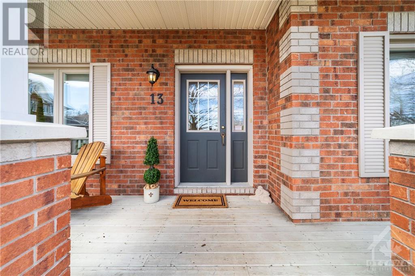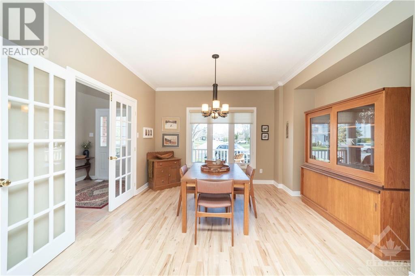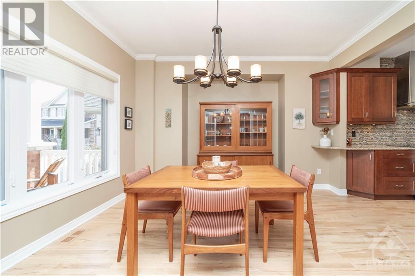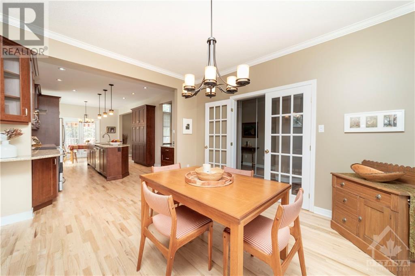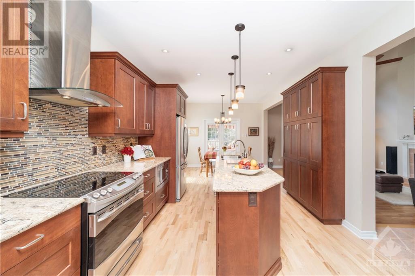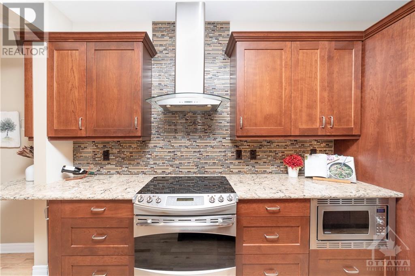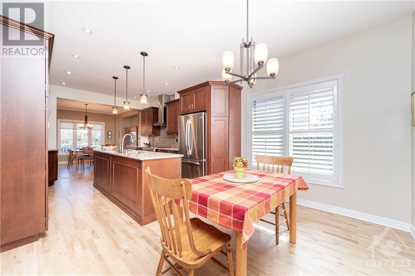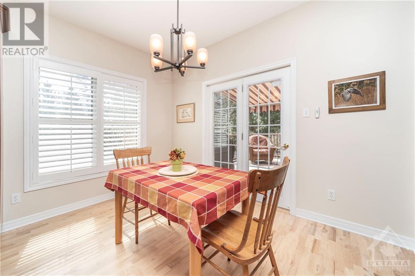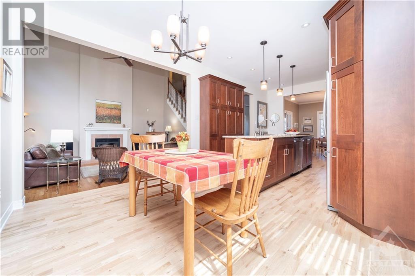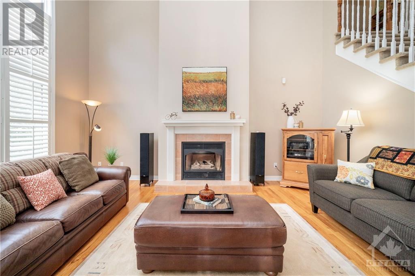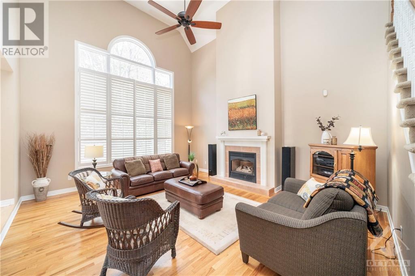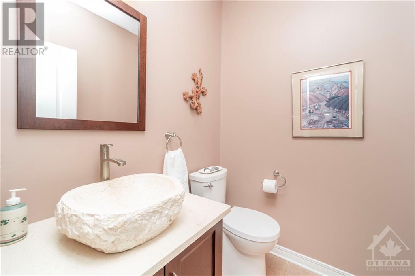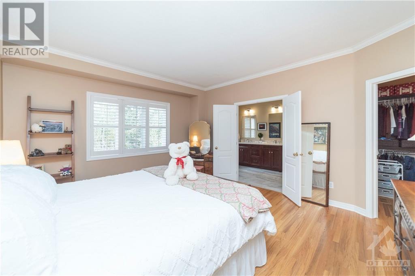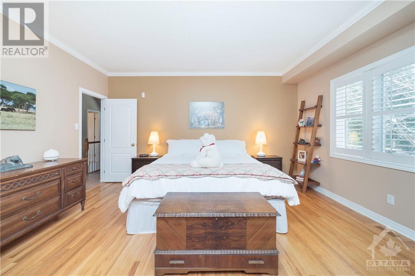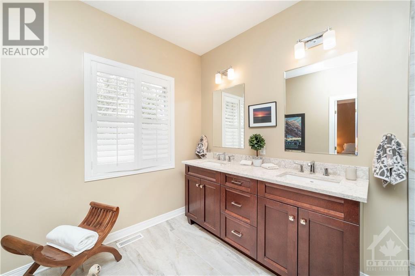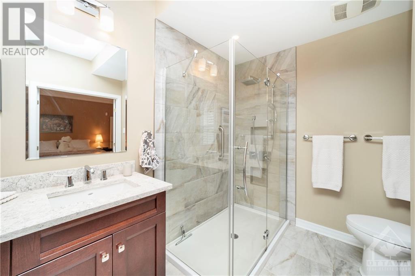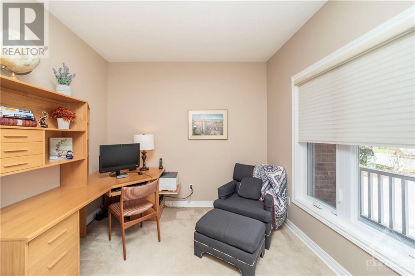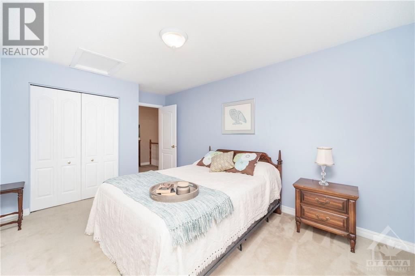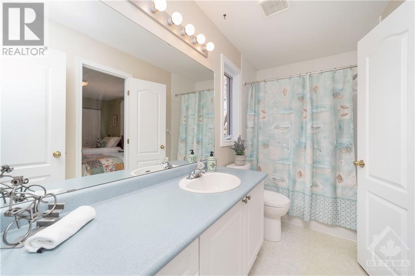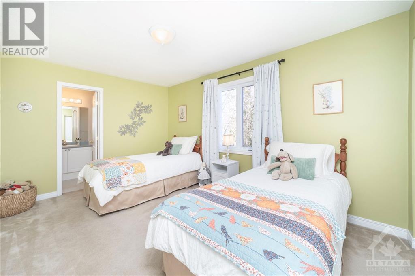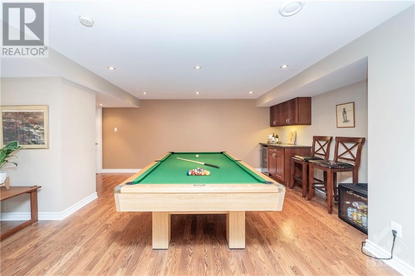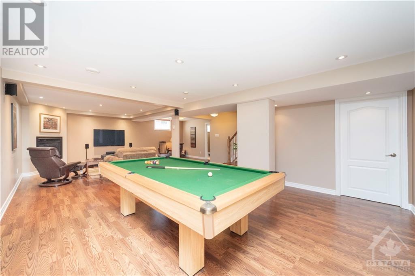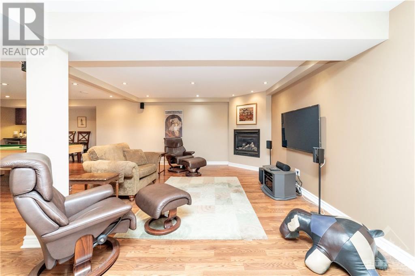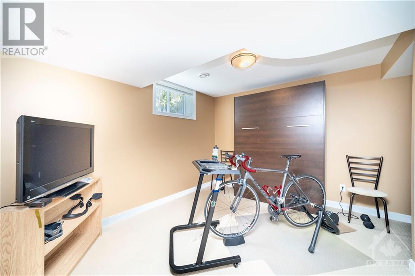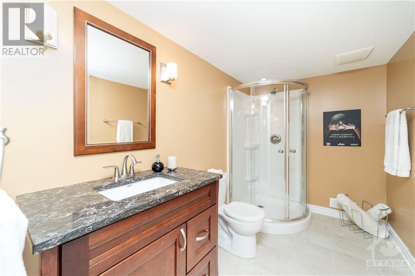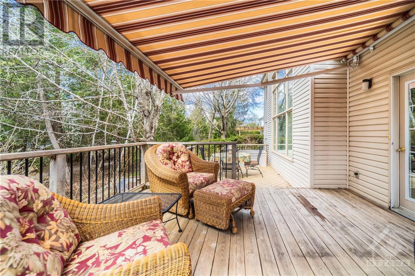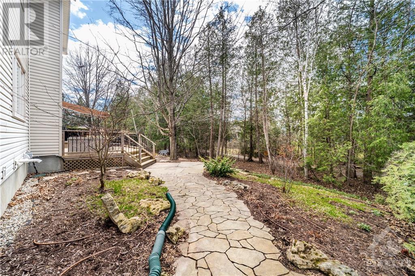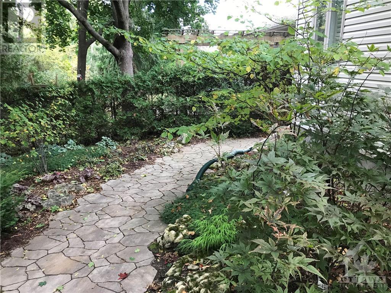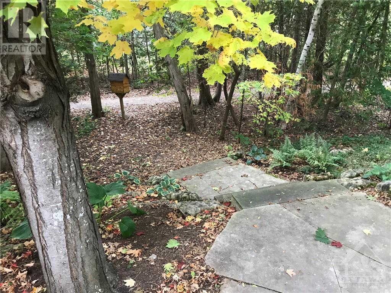4 Bedroom
4 Bathroom
Bungalow
Fireplace
Central Air Conditioning, Air Exchanger
Forced Air
Landscaped
$1,099,900
Located on one of the prettiest drives & backing onto a beautifully wooded path - this stunning 4BED/4BTH Bungalow (with loft!) overflows with outstanding design, quality & fabulous features. Impeccably appointed & maintained from top to bottom, boasting a stunning custom kitchen w/quartz counters, endless designer cabinetry & counter space with a world-class work island that is every chef’s dream. This stellar floorplan has the best of both worlds w/all the main floor conveniences of a bungalow plus the added square footage of a 2BED+ shared EnsBTH LOFT. The Primary main level BDRM has a HUGE walk-in closet & ULTRA luxurious Ensuite BTH. Also main level is a DEN, DNRM, LVRM, PartBTH, LaundryRM & MudRM. The professionally finished basement offers another large BDRM (including hideaway wall-bed), additional FULL BTH, RECRM, 2nd Gas Fireplace, Bar area & GamesRM - and that's just the finished space! This home was made to IMPRESS & built to be ENJOYED by generations to come! (id:36465)
Property Details
|
MLS® Number
|
1386814 |
|
Property Type
|
Single Family |
|
Neigbourhood
|
Forest Creek |
|
Amenities Near By
|
Public Transit, Shopping |
|
Communication Type
|
Internet Access |
|
Community Features
|
Adult Oriented, Family Oriented |
|
Features
|
Wooded Area, Automatic Garage Door Opener |
|
Parking Space Total
|
6 |
|
Road Type
|
Paved Road |
|
Structure
|
Deck |
Building
|
Bathroom Total
|
4 |
|
Bedrooms Above Ground
|
3 |
|
Bedrooms Below Ground
|
1 |
|
Bedrooms Total
|
4 |
|
Appliances
|
Refrigerator, Dishwasher, Dryer, Hood Fan, Microwave, Stove, Washer, Wine Fridge, Alarm System, Hot Tub, Blinds |
|
Architectural Style
|
Bungalow |
|
Basement Development
|
Partially Finished |
|
Basement Type
|
Full (partially Finished) |
|
Constructed Date
|
1998 |
|
Construction Style Attachment
|
Detached |
|
Cooling Type
|
Central Air Conditioning, Air Exchanger |
|
Exterior Finish
|
Brick, Siding |
|
Fireplace Present
|
Yes |
|
Fireplace Total
|
2 |
|
Fixture
|
Ceiling Fans |
|
Flooring Type
|
Mixed Flooring, Hardwood, Ceramic |
|
Foundation Type
|
Poured Concrete |
|
Half Bath Total
|
1 |
|
Heating Fuel
|
Natural Gas |
|
Heating Type
|
Forced Air |
|
Stories Total
|
1 |
|
Type
|
House |
|
Utility Water
|
Municipal Water |
Parking
|
Attached Garage
|
|
|
Inside Entry
|
|
|
Surfaced
|
|
Land
|
Acreage
|
No |
|
Land Amenities
|
Public Transit, Shopping |
|
Landscape Features
|
Landscaped |
|
Sewer
|
Municipal Sewage System |
|
Size Depth
|
126 Ft ,10 In |
|
Size Frontage
|
48 Ft ,5 In |
|
Size Irregular
|
48.42 Ft X 126.8 Ft (irregular Lot) |
|
Size Total Text
|
48.42 Ft X 126.8 Ft (irregular Lot) |
|
Zoning Description
|
Residential |
Rooms
| Level |
Type |
Length |
Width |
Dimensions |
|
Second Level |
Bedroom |
|
|
11'9" x 14'8" |
|
Second Level |
4pc Ensuite Bath |
|
|
11'9" x 4'8" |
|
Second Level |
Bedroom |
|
|
15'2" x 9'4" |
|
Basement |
Recreation Room |
|
|
18'1" x 21'7" |
|
Basement |
Bedroom |
|
|
12'2" x 10'4" |
|
Basement |
3pc Bathroom |
|
|
9'0" x 5'2" |
|
Basement |
Utility Room |
|
|
18'8" x 18'2" |
|
Basement |
Games Room |
|
|
21'8" x 20'0" |
|
Basement |
Family Room/fireplace |
|
|
21'9" x 10'4" |
|
Main Level |
Foyer |
|
|
19'1" x 5'11" |
|
Main Level |
Den |
|
|
13'6" x 10'0" |
|
Main Level |
Dining Room |
|
|
11'10" x 10'10" |
|
Main Level |
Kitchen |
|
|
13'10" x 10'10" |
|
Main Level |
Eating Area |
|
|
10'10" x 8'4" |
|
Main Level |
Living Room/fireplace |
|
|
15'11" x 15'2" |
|
Main Level |
Partial Bathroom |
|
|
6'1" x 4'9" |
|
Main Level |
Primary Bedroom |
|
|
15'1" x 13'2" |
|
Main Level |
4pc Ensuite Bath |
|
|
11'10" x 7'10" |
|
Main Level |
Other |
|
|
9'9" x 9'7" |
|
Main Level |
Laundry Room |
|
|
7'4" x 6'3" |
|
Main Level |
Mud Room |
|
|
4'9" x 4'10" |
https://www.realtor.ca/real-estate/26799250/13-forest-creek-drive-ottawa-forest-creek
