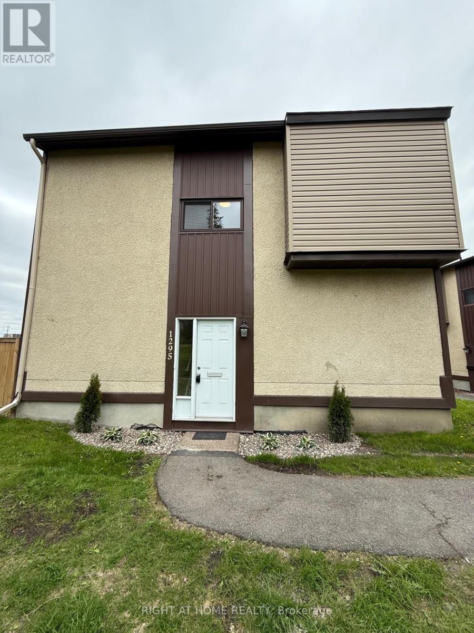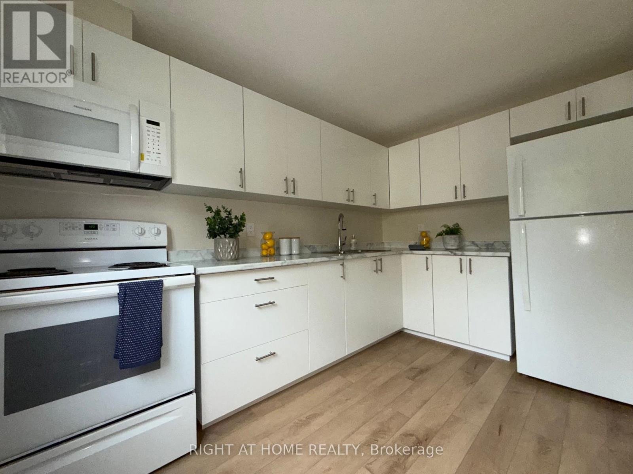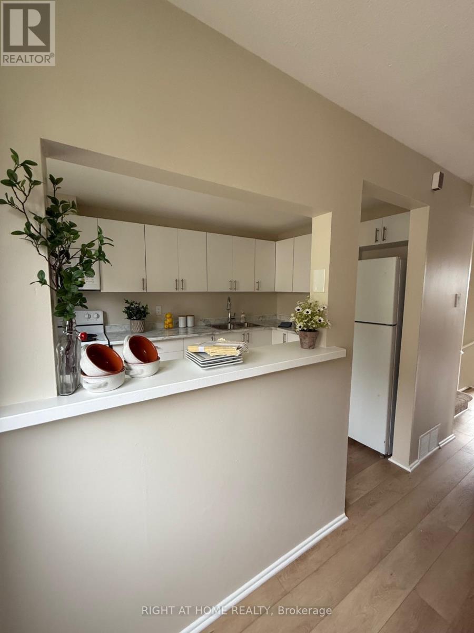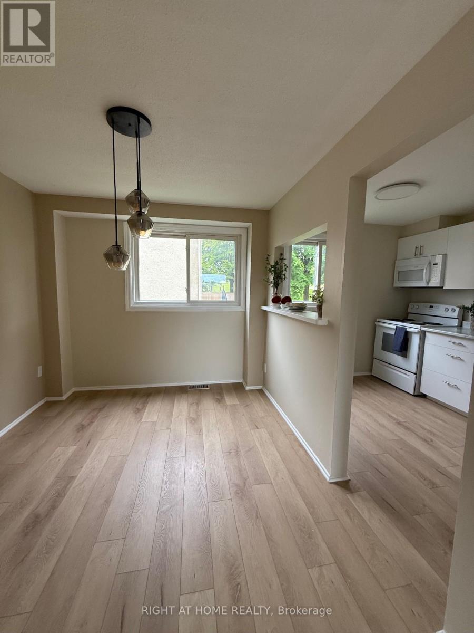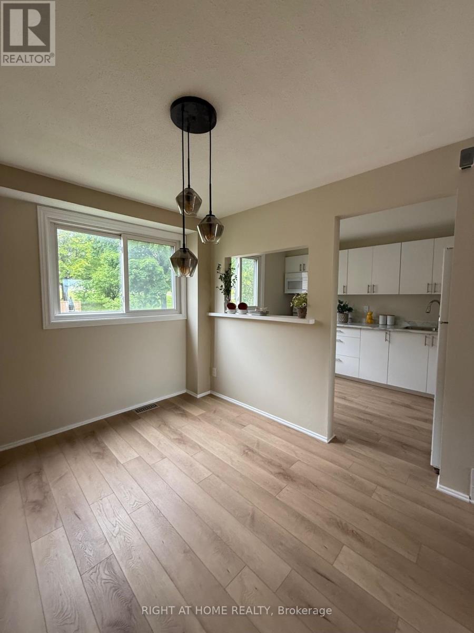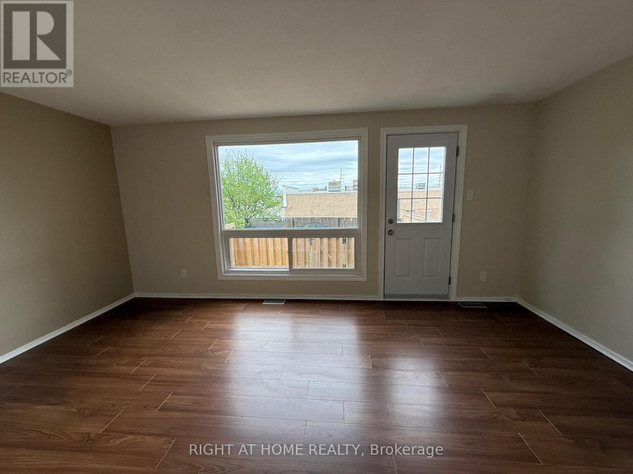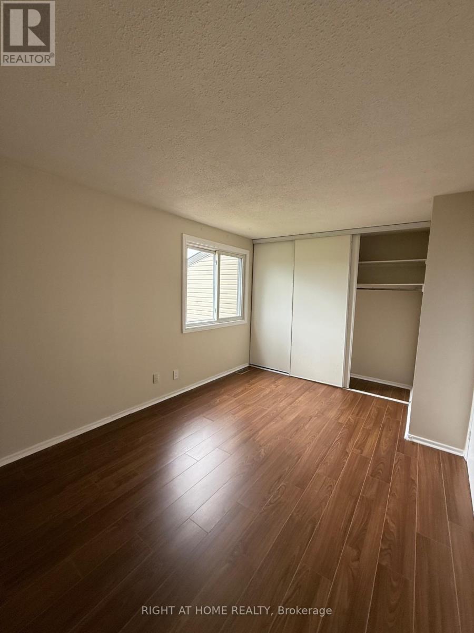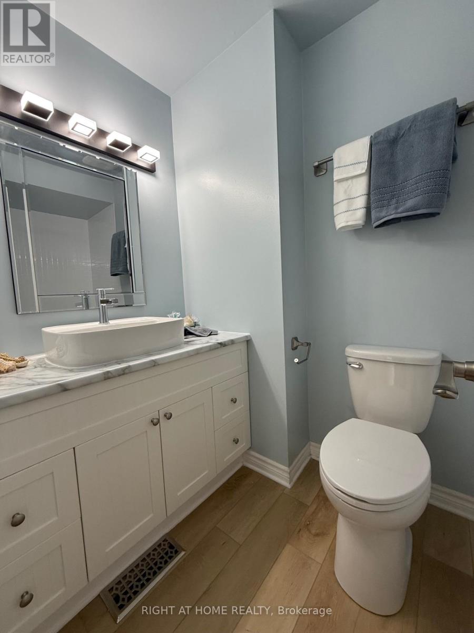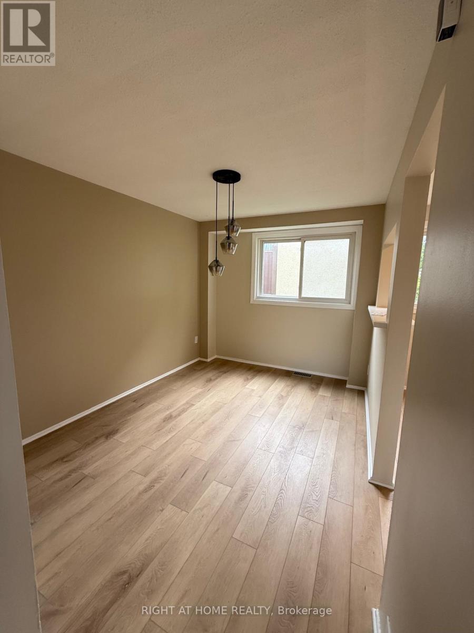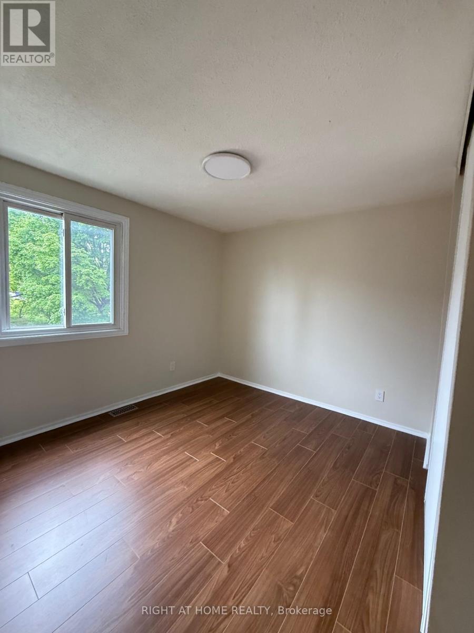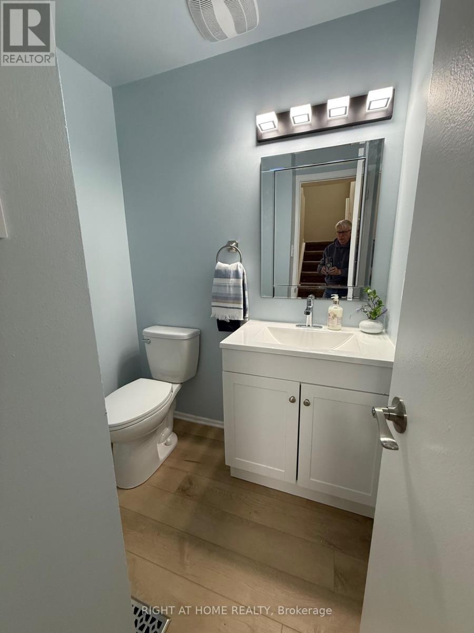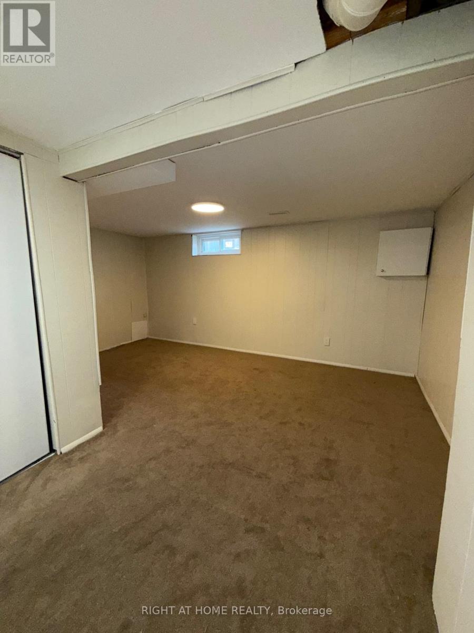1295 Bethamy Lane Ottawa, Ontario K1J 8P3
3 Bedroom
2 Bathroom
1000 - 1199 sqft
Forced Air
$365,900Maintenance, Water, Insurance, Parking, Common Area Maintenance
$450 Monthly
Maintenance, Water, Insurance, Parking, Common Area Maintenance
$450 MonthlyWelcome to this updated 3 bedroom 2 bath townhome condo corner unit. Located in Beacon Hill close to LRT, transit, schools, parks, and minutes away to 417. The main floor features a new modern kitchen flooring and updated bathroom with large living room that leads to a private back yard for all those memorable family and friend get to-gethers. The upper level has 3 good sized bedrooms and updated 4 PC bath. The lower level has a finished rec room and laundry area with extra storage area. Don't miss out, this lovely home will not last long. (id:36465)
Property Details
| MLS® Number | X12187161 |
| Property Type | Single Family |
| Community Name | 2107 - Beacon Hill South |
| Amenities Near By | Park, Public Transit, Schools |
| Community Features | Pet Restrictions |
| Parking Space Total | 1 |
Building
| Bathroom Total | 2 |
| Bedrooms Above Ground | 3 |
| Bedrooms Total | 3 |
| Appliances | Water Heater, Water Meter, Dryer, Microwave, Range, Stove, Washer, Refrigerator |
| Basement Development | Partially Finished |
| Basement Type | Full (partially Finished) |
| Exterior Finish | Stucco, Vinyl Siding |
| Foundation Type | Concrete |
| Half Bath Total | 1 |
| Heating Fuel | Natural Gas |
| Heating Type | Forced Air |
| Stories Total | 2 |
| Size Interior | 1000 - 1199 Sqft |
| Type | Row / Townhouse |
Parking
| No Garage |
Land
| Acreage | No |
| Fence Type | Fenced Yard |
| Land Amenities | Park, Public Transit, Schools |
Rooms
| Level | Type | Length | Width | Dimensions |
|---|---|---|---|---|
| Second Level | Primary Bedroom | 4.57 m | 3.05 m | 4.57 m x 3.05 m |
| Second Level | Bedroom 2 | 3.2 m | 3.2 m | 3.2 m x 3.2 m |
| Main Level | Living Room | 5.18 m | 3.05 m | 5.18 m x 3.05 m |
| Main Level | Dining Room | 3.35 m | 2.74 m | 3.35 m x 2.74 m |
| Main Level | Kitchen | 3.35 m | 2.44 m | 3.35 m x 2.44 m |
| Main Level | Bedroom 3 | 2.9 m | 2.44 m | 2.9 m x 2.44 m |
https://www.realtor.ca/real-estate/28397322/1295-bethamy-lane-ottawa-2107-beacon-hill-south
Interested?
Contact us for more information
