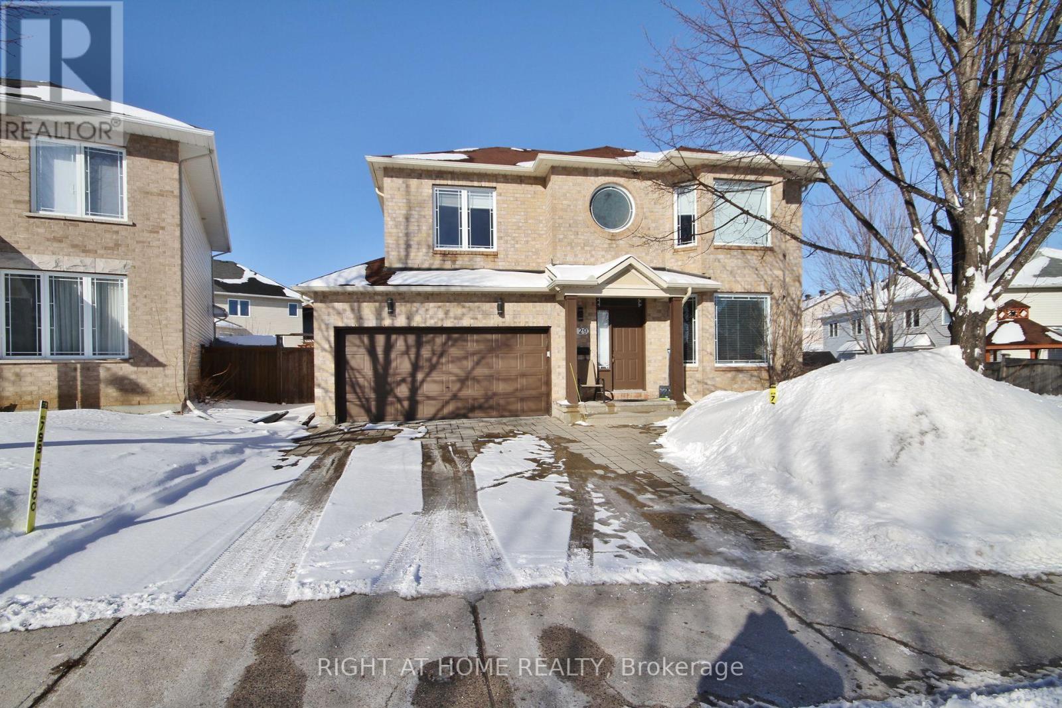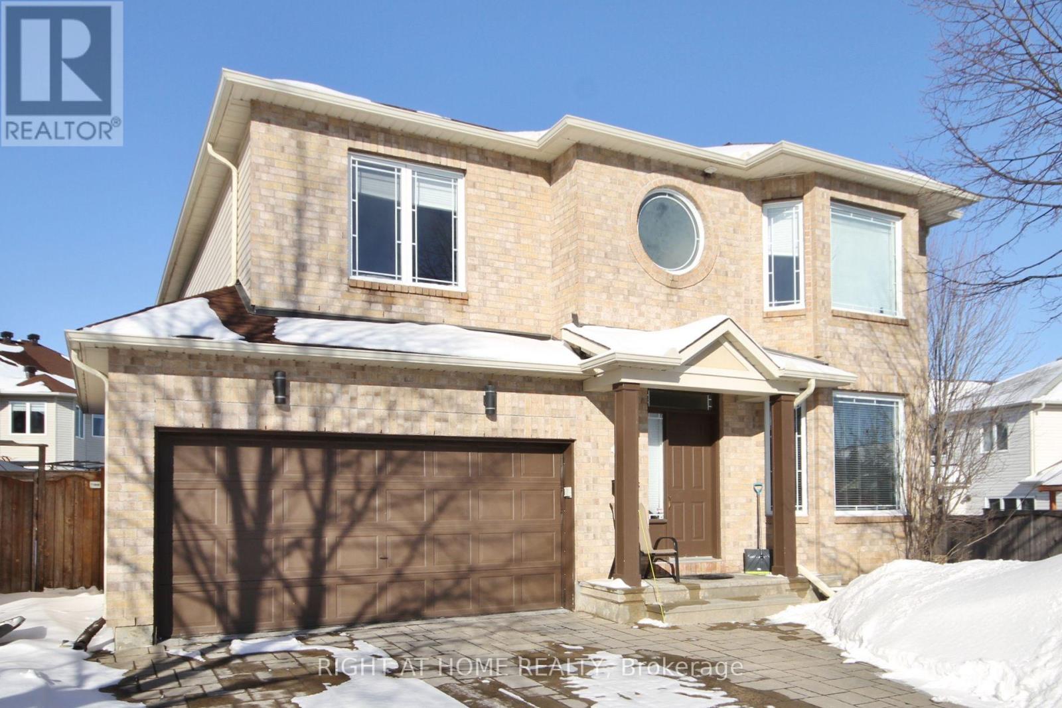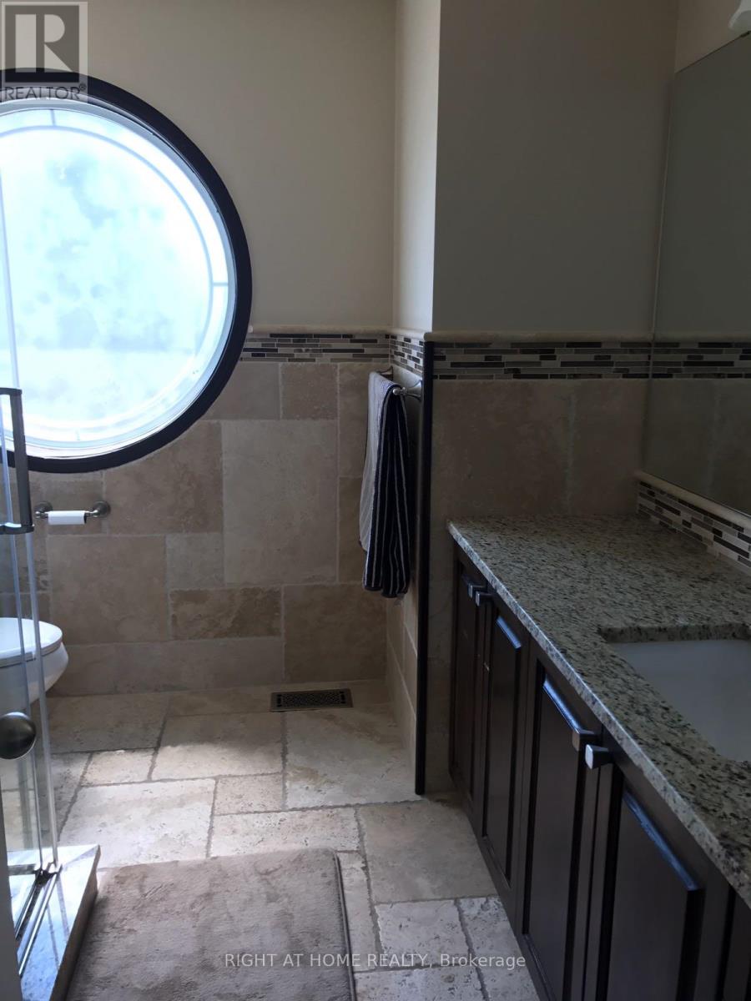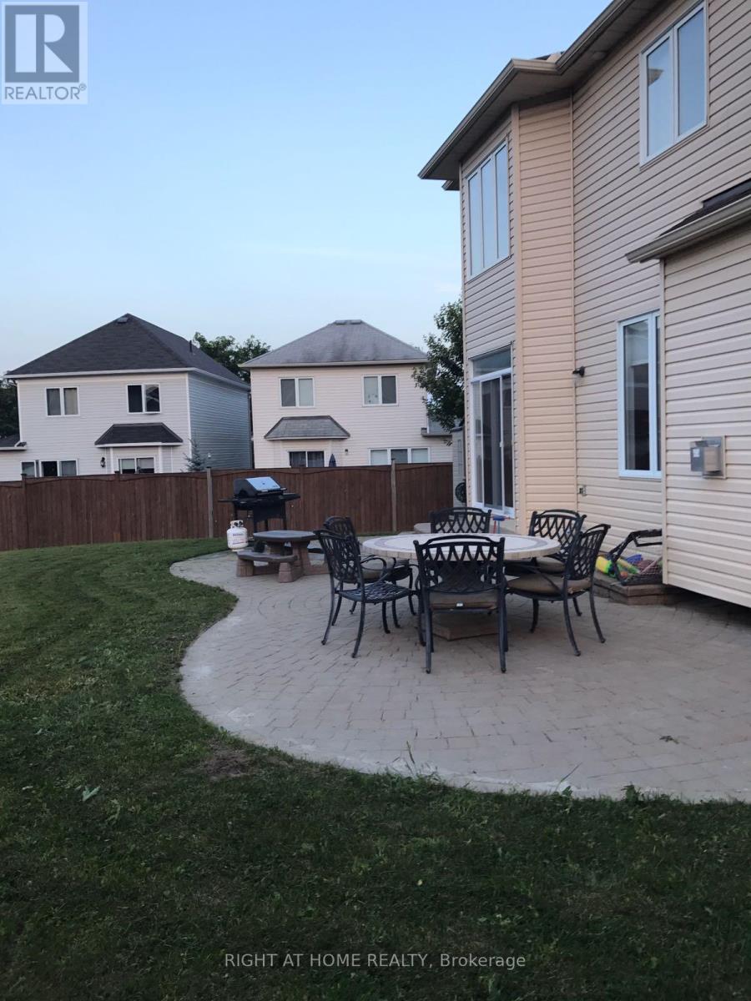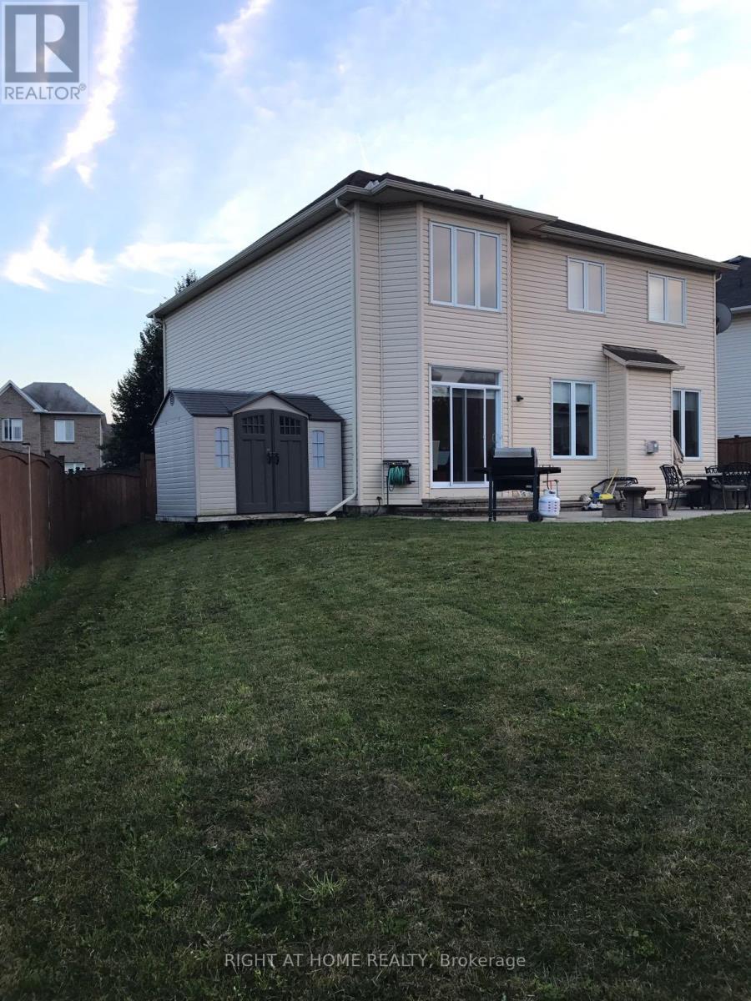4 Bedroom
10 Bathroom
Fireplace
Central Air Conditioning
Forced Air
$1,045,000
Flooring: Hardwood, Flooring: Ceramic, Steps from parks & schools, this sun-filled home won't disappoint. Welcomed by a bright foyer which flows into the elegant and spacious living/dining room. The back of the main level delivers a large family room with a gas fireplace, overlooking the kitchen and a large eating area. The kitchen is complete with ample counter and cupboard space and a large island. Upstairs offers generous size bedrooms with new carpets, a family bathroom, and a master suite with walk-in closet & full en-suite with soaker tub. The finished lower floor has an expansive rec-room with pot lighting, an office, and a full bathroom. The bright, fully fenced HUGE backyard has interlock, pristine grass, and a large shed., Flooring: Carpet Wall To Wall (id:36465)
Property Details
|
MLS® Number
|
X11930200 |
|
Property Type
|
Single Family |
|
Community Name
|
7709 - Barrhaven - Strandherd |
|
Amenities Near By
|
Public Transit, Park |
|
Parking Space Total
|
7 |
Building
|
Bathroom Total
|
10 |
|
Bedrooms Above Ground
|
4 |
|
Bedrooms Total
|
4 |
|
Amenities
|
Fireplace(s) |
|
Appliances
|
Water Heater, Garage Door Opener Remote(s), Dishwasher, Dryer, Stove, Washer, Refrigerator |
|
Basement Development
|
Finished |
|
Basement Type
|
Full (finished) |
|
Construction Style Attachment
|
Detached |
|
Cooling Type
|
Central Air Conditioning |
|
Exterior Finish
|
Brick |
|
Fireplace Present
|
Yes |
|
Foundation Type
|
Concrete |
|
Half Bath Total
|
1 |
|
Heating Fuel
|
Natural Gas |
|
Heating Type
|
Forced Air |
|
Stories Total
|
2 |
|
Type
|
House |
|
Utility Water
|
Municipal Water |
Parking
Land
|
Acreage
|
No |
|
Fence Type
|
Fenced Yard |
|
Land Amenities
|
Public Transit, Park |
|
Sewer
|
Sanitary Sewer |
|
Size Depth
|
118 Ft |
|
Size Frontage
|
46 Ft |
|
Size Irregular
|
46 X 118 Ft ; 1 |
|
Size Total Text
|
46 X 118 Ft ; 1 |
|
Zoning Description
|
Residential |
Rooms
| Level |
Type |
Length |
Width |
Dimensions |
|
Second Level |
Laundry Room |
|
|
Measurements not available |
|
Second Level |
Primary Bedroom |
6.09 m |
3.96 m |
6.09 m x 3.96 m |
|
Second Level |
Bedroom |
4.59 m |
3.55 m |
4.59 m x 3.55 m |
|
Second Level |
Bedroom |
4.57 m |
3.35 m |
4.57 m x 3.35 m |
|
Second Level |
Bedroom |
3.75 m |
3.35 m |
3.75 m x 3.35 m |
|
Lower Level |
Den |
3.35 m |
3.35 m |
3.35 m x 3.35 m |
|
Lower Level |
Recreational, Games Room |
6.09 m |
6.09 m |
6.09 m x 6.09 m |
|
Main Level |
Living Room |
3.88 m |
2.94 m |
3.88 m x 2.94 m |
|
Main Level |
Dining Room |
3.88 m |
2.94 m |
3.88 m x 2.94 m |
|
Main Level |
Kitchen |
4.26 m |
2.94 m |
4.26 m x 2.94 m |
|
Main Level |
Dining Room |
4.26 m |
3.27 m |
4.26 m x 3.27 m |
|
Main Level |
Family Room |
5.94 m |
3.65 m |
5.94 m x 3.65 m |
https://www.realtor.ca/real-estate/27817948/129-rocky-hill-drive-ottawa-7709-barrhaven-strandherd
