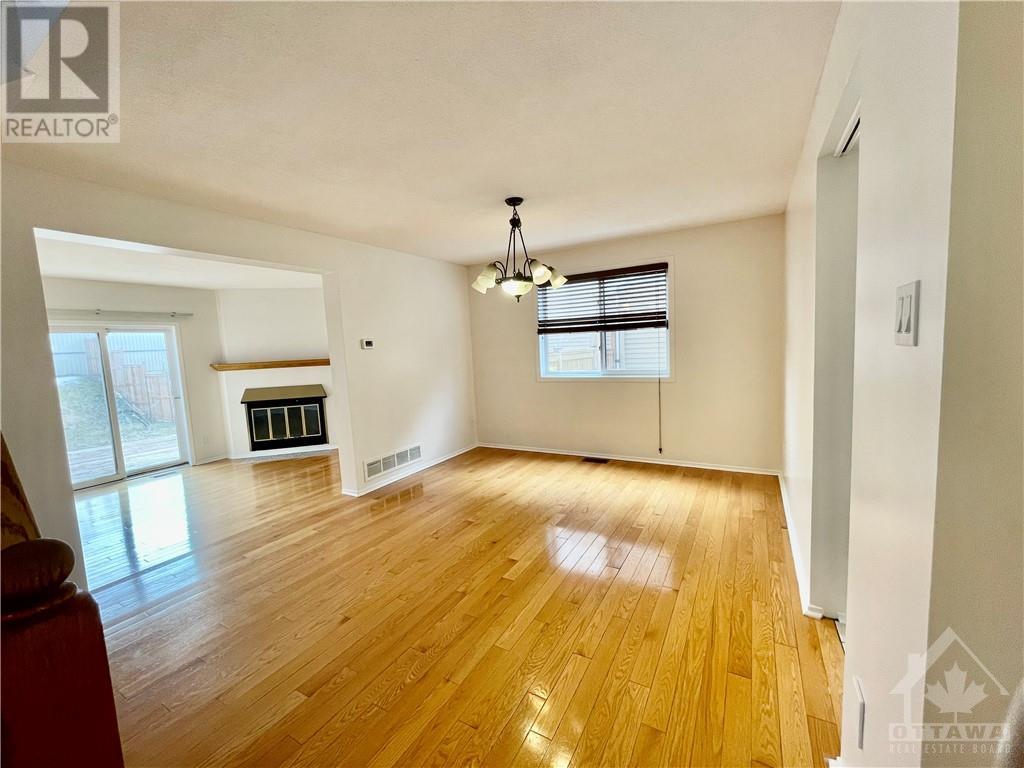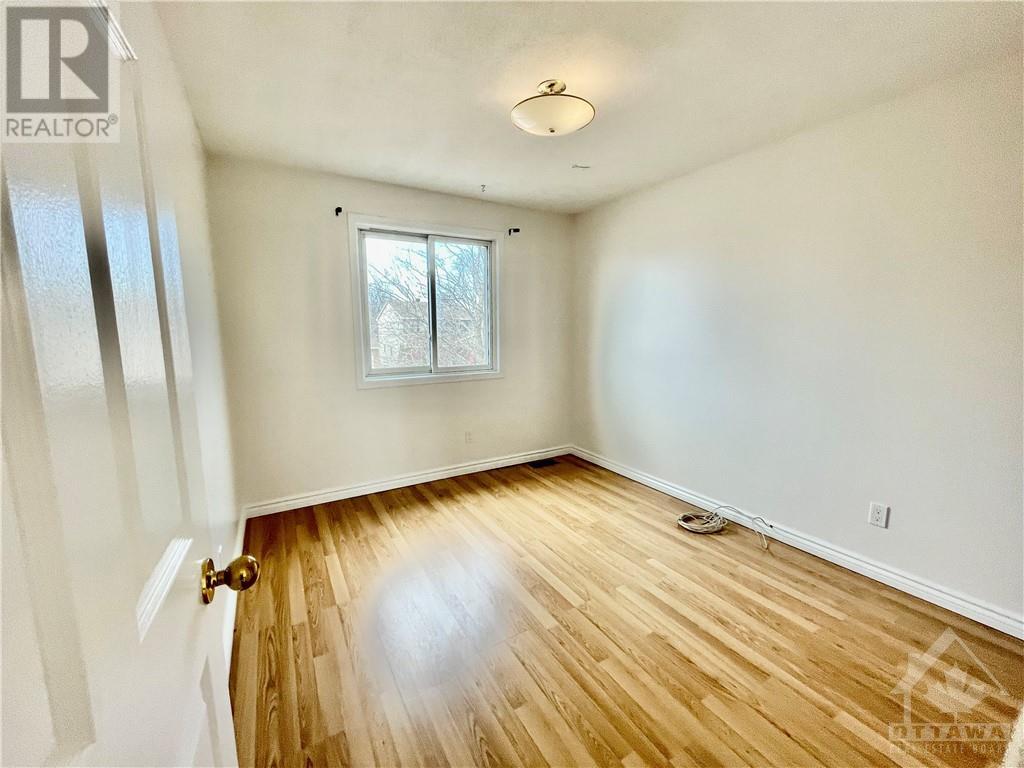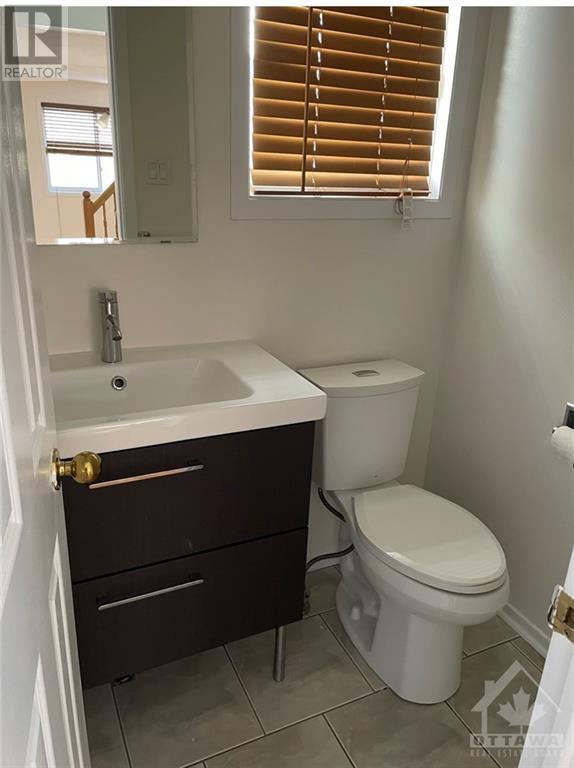3 Bedroom
3 Bathroom
Central Air Conditioning
Forced Air
$2,950 Monthly
Single home in Centrepointe area has a big yard. 3 bedrooms + 3 bathrooms and a garage. The family room, dining room, den, and powder room have a nice kitchen on the main floor. Freshly painted in natural colour. The second floor has a Master bedroom with a 2-pc en-suite, two more good-sized bedrooms and a family bathroom. The fully finished basement has two dens, a bar area, and a laundry room. Central air conditioner and five appliances included. Deck in the backyard and no backyard neighbour. upgrades: Roof, furnace, patio door, new AC, hardwood floor. Schools, shopping baseline transit and future O Train station. The tenant is responsible for snow cleaning and grass cutting. No Pets and Smoking, please. (id:36465)
Property Details
|
MLS® Number
|
1414873 |
|
Property Type
|
Single Family |
|
Neigbourhood
|
Centrepointe |
|
Amenities Near By
|
Public Transit, Shopping |
|
Parking Space Total
|
2 |
|
Road Type
|
Paved Road |
|
Structure
|
Deck |
Building
|
Bathroom Total
|
3 |
|
Bedrooms Above Ground
|
3 |
|
Bedrooms Total
|
3 |
|
Amenities
|
Laundry - In Suite |
|
Appliances
|
Refrigerator, Dishwasher, Dryer, Hood Fan, Stove, Washer |
|
Basement Development
|
Finished |
|
Basement Type
|
Full (finished) |
|
Constructed Date
|
1985 |
|
Construction Style Attachment
|
Detached |
|
Cooling Type
|
Central Air Conditioning |
|
Exterior Finish
|
Brick, Siding |
|
Fire Protection
|
Smoke Detectors |
|
Flooring Type
|
Wall-to-wall Carpet, Hardwood, Tile |
|
Half Bath Total
|
1 |
|
Heating Fuel
|
Natural Gas |
|
Heating Type
|
Forced Air |
|
Stories Total
|
2 |
|
Type
|
House |
|
Utility Water
|
Municipal Water |
Parking
Land
|
Acreage
|
No |
|
Land Amenities
|
Public Transit, Shopping |
|
Sewer
|
Municipal Sewage System |
|
Size Irregular
|
* Ft X * Ft |
|
Size Total Text
|
* Ft X * Ft |
|
Zoning Description
|
Residential |
Rooms
| Level |
Type |
Length |
Width |
Dimensions |
|
Second Level |
Primary Bedroom |
|
|
14'0" x 11'11" |
|
Second Level |
Bedroom |
|
|
12'0" x 9'6" |
|
Second Level |
Bedroom |
|
|
10'8" x 9'6" |
|
Second Level |
2pc Ensuite Bath |
|
|
Measurements not available |
|
Second Level |
3pc Bathroom |
|
|
Measurements not available |
|
Lower Level |
Laundry Room |
|
|
Measurements not available |
|
Lower Level |
Family Room |
|
|
24'6" x 13'0" |
|
Lower Level |
Den |
|
|
9'0" x 9'0" |
|
Main Level |
Living Room |
|
|
19'0" x 11'7" |
|
Main Level |
Dining Room |
|
|
14'10" x 11'0" |
|
Main Level |
Kitchen |
|
|
9'6" x 8'6" |
|
Main Level |
2pc Bathroom |
|
|
Measurements not available |
|
Main Level |
Eating Area |
|
|
Measurements not available |
https://www.realtor.ca/real-estate/27511870/128-pinetrail-crescent-ottawa-centrepointe






















