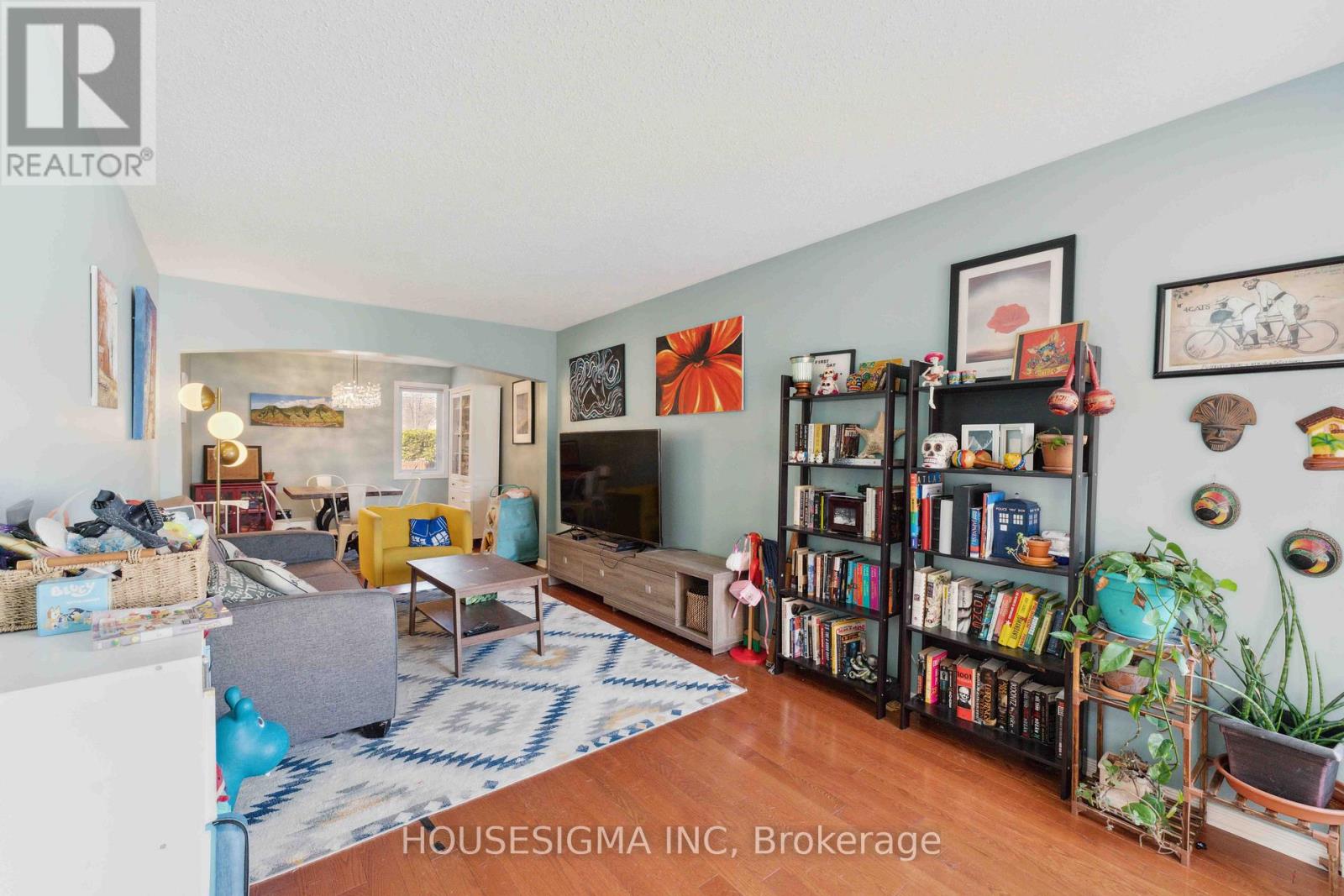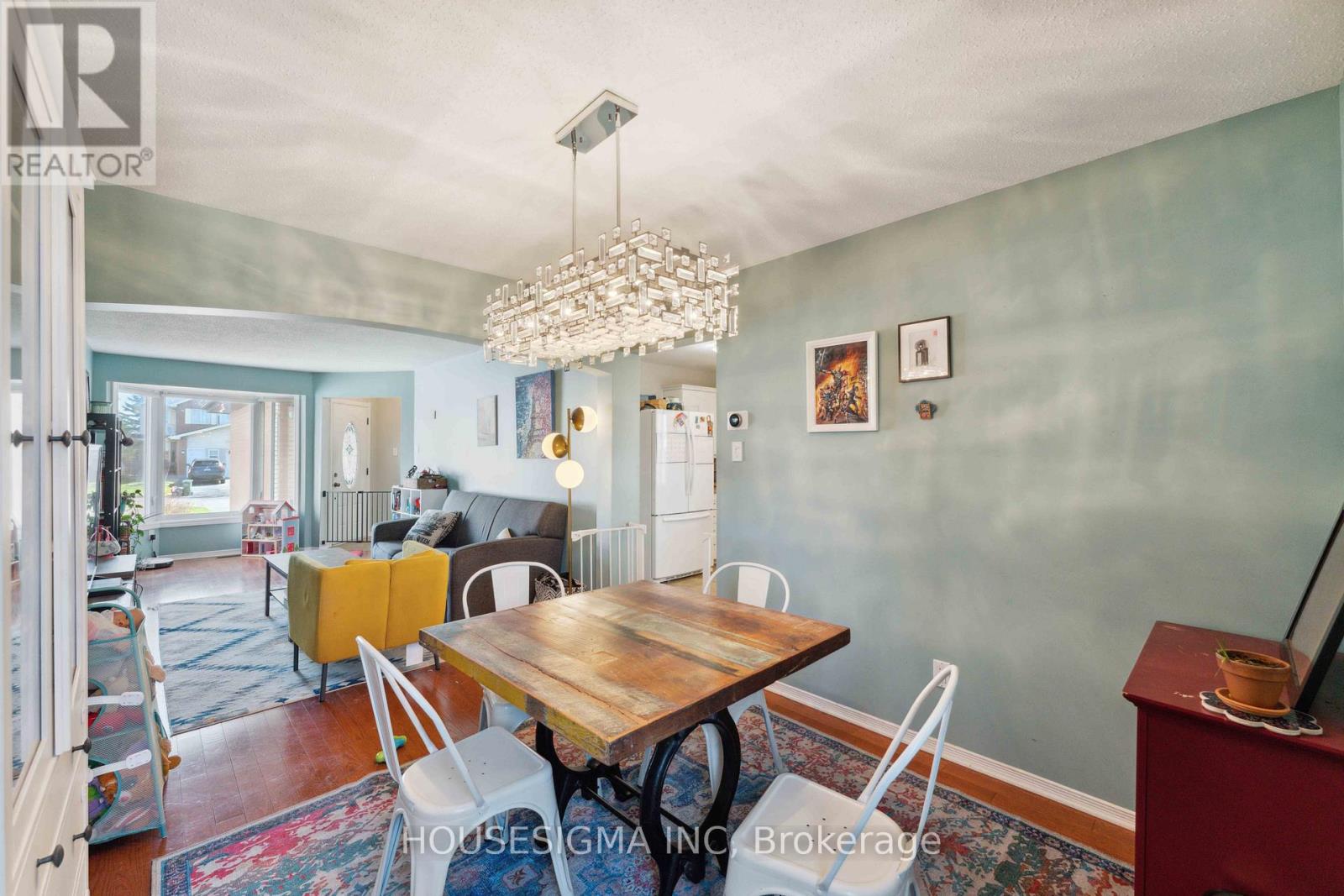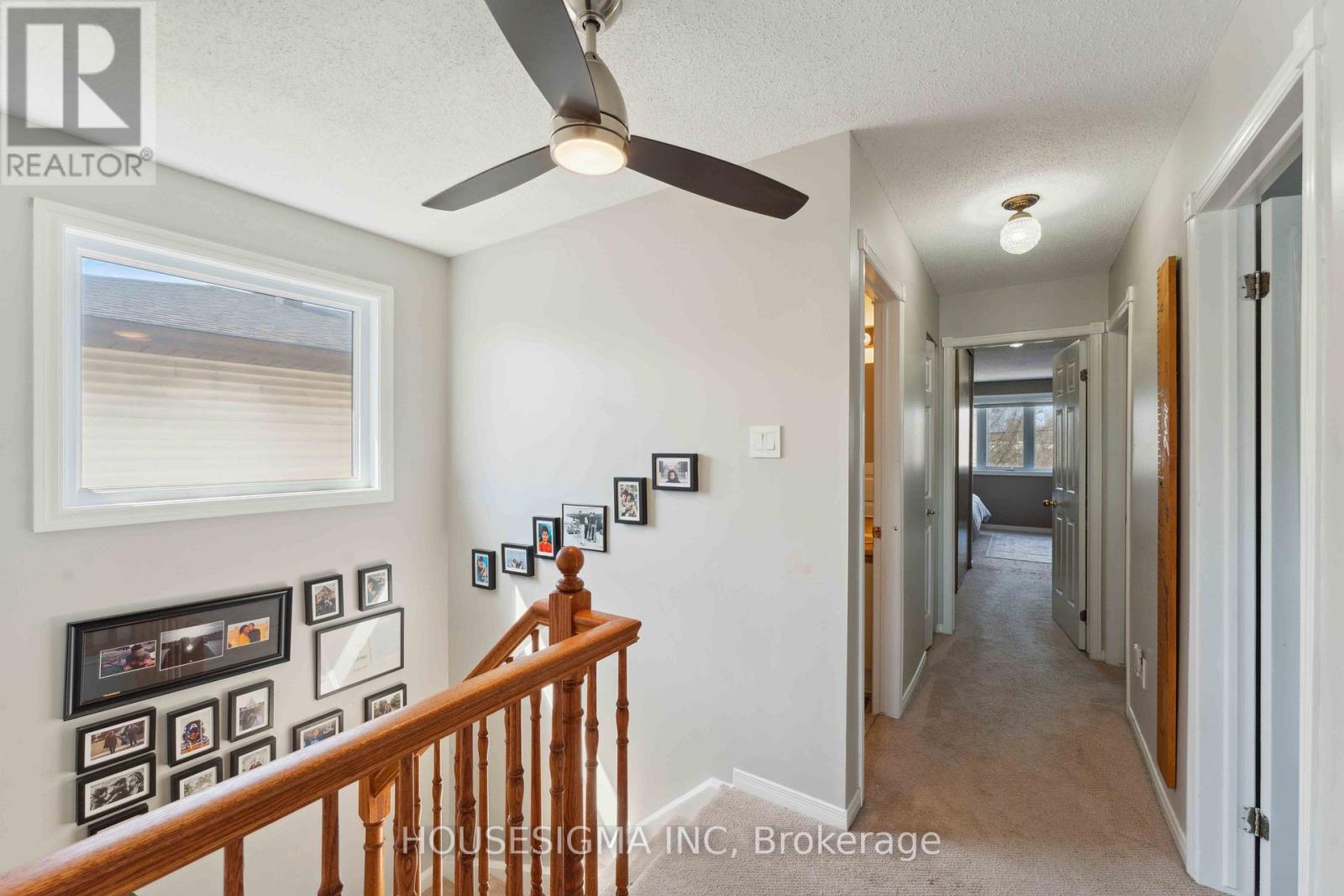4 Bedroom
3 Bathroom
1500 - 2000 sqft
Fireplace
Central Air Conditioning
Forced Air
$3,500 Monthly
Welcome to this beautifully maintained, move-in ready 4-bedroom, 3-bathroom detached home in the heart of sought-after Beacon Hill. Pride of ownership is evident throughout. The main floor boasts gleaming hardwood floors and large windows that flood the space with natural light. The updated, open-concept kitchen features granite countertops and flows seamlessly into the elegant sunken family room with a cozy wood-burning fireplace - perfect for family gatherings. Upstairs, youll find four generously sized bedrooms, including a primary suite with its own ensuite bathroom, plus an additional shared full bath. The fully finished basement offers a spacious rec. room ideal for entertaining. Step outside to a private, landscaped backyard with a deck and garden - no rear neighbours - perfect for summer BBQs and relaxing evenings. Enjoy the convenience of being within walking distance to top-rated schools, parks, public transit, and shopping, and just minutes from the Montfort Hospital and Blair LRT station. A fantastic home in a prime location! (id:36465)
Property Details
|
MLS® Number
|
X12115477 |
|
Property Type
|
Single Family |
|
Community Name
|
2108 - Beacon Hill South |
|
Parking Space Total
|
4 |
Building
|
Bathroom Total
|
3 |
|
Bedrooms Above Ground
|
4 |
|
Bedrooms Total
|
4 |
|
Age
|
31 To 50 Years |
|
Amenities
|
Fireplace(s) |
|
Appliances
|
Dishwasher, Dryer, Hood Fan, Stove, Washer, Refrigerator |
|
Basement Development
|
Finished |
|
Basement Type
|
N/a (finished) |
|
Construction Style Attachment
|
Detached |
|
Cooling Type
|
Central Air Conditioning |
|
Exterior Finish
|
Brick Veneer, Vinyl Siding |
|
Fireplace Present
|
Yes |
|
Fireplace Total
|
1 |
|
Foundation Type
|
Poured Concrete |
|
Half Bath Total
|
1 |
|
Heating Fuel
|
Natural Gas |
|
Heating Type
|
Forced Air |
|
Stories Total
|
2 |
|
Size Interior
|
1500 - 2000 Sqft |
|
Type
|
House |
|
Utility Water
|
Municipal Water |
Parking
Land
|
Acreage
|
No |
|
Sewer
|
Sanitary Sewer |
|
Size Depth
|
121 Ft |
|
Size Frontage
|
36 Ft ,4 In |
|
Size Irregular
|
36.4 X 121 Ft |
|
Size Total Text
|
36.4 X 121 Ft |
Rooms
| Level |
Type |
Length |
Width |
Dimensions |
|
Second Level |
Bedroom |
2.89 m |
4.16 m |
2.89 m x 4.16 m |
|
Second Level |
Bedroom |
3.2 m |
3.35 m |
3.2 m x 3.35 m |
|
Second Level |
Primary Bedroom |
5.02 m |
3.35 m |
5.02 m x 3.35 m |
|
Second Level |
Bedroom |
2.89 m |
3.65 m |
2.89 m x 3.65 m |
|
Main Level |
Dining Room |
2.74 m |
1.98 m |
2.74 m x 1.98 m |
|
Main Level |
Living Room |
3.04 m |
5.18 m |
3.04 m x 5.18 m |
|
Main Level |
Family Room |
5.02 m |
3.04 m |
5.02 m x 3.04 m |
|
Main Level |
Kitchen |
5.1 m |
3.04 m |
5.1 m x 3.04 m |
https://www.realtor.ca/real-estate/28240645/1278-gregory-court-ottawa-2108-beacon-hill-south
































