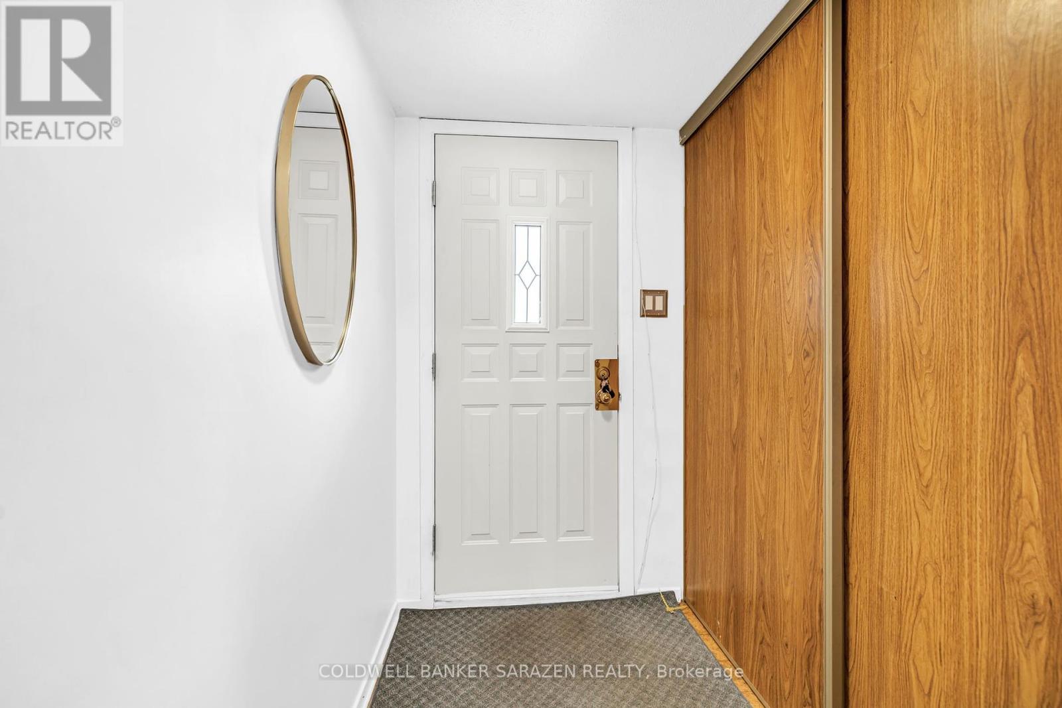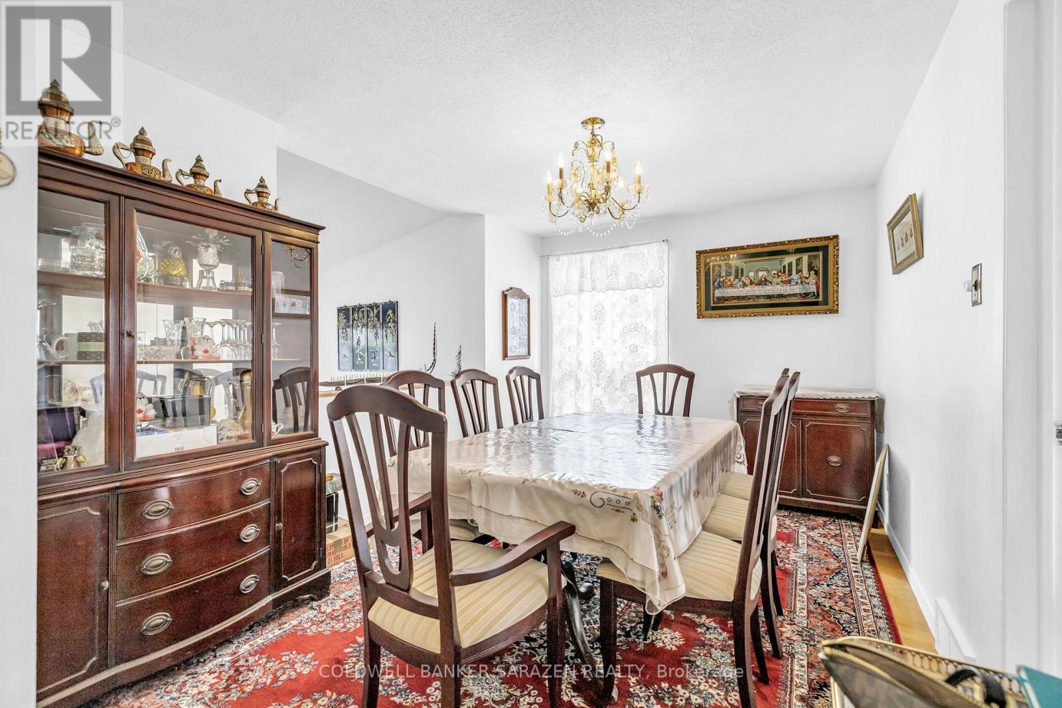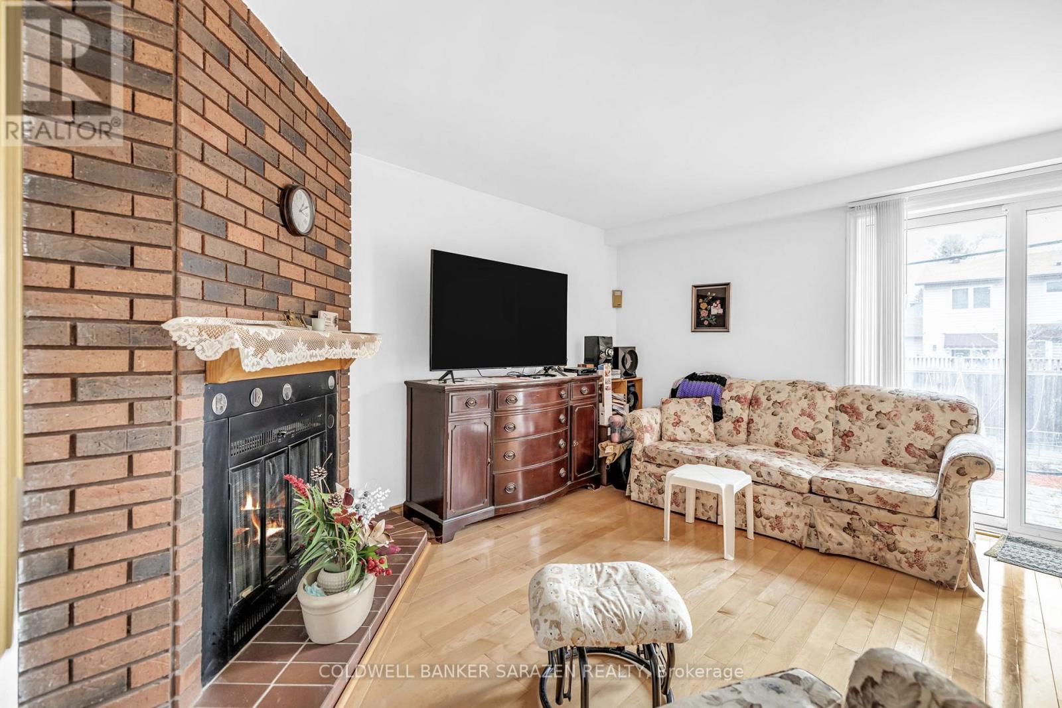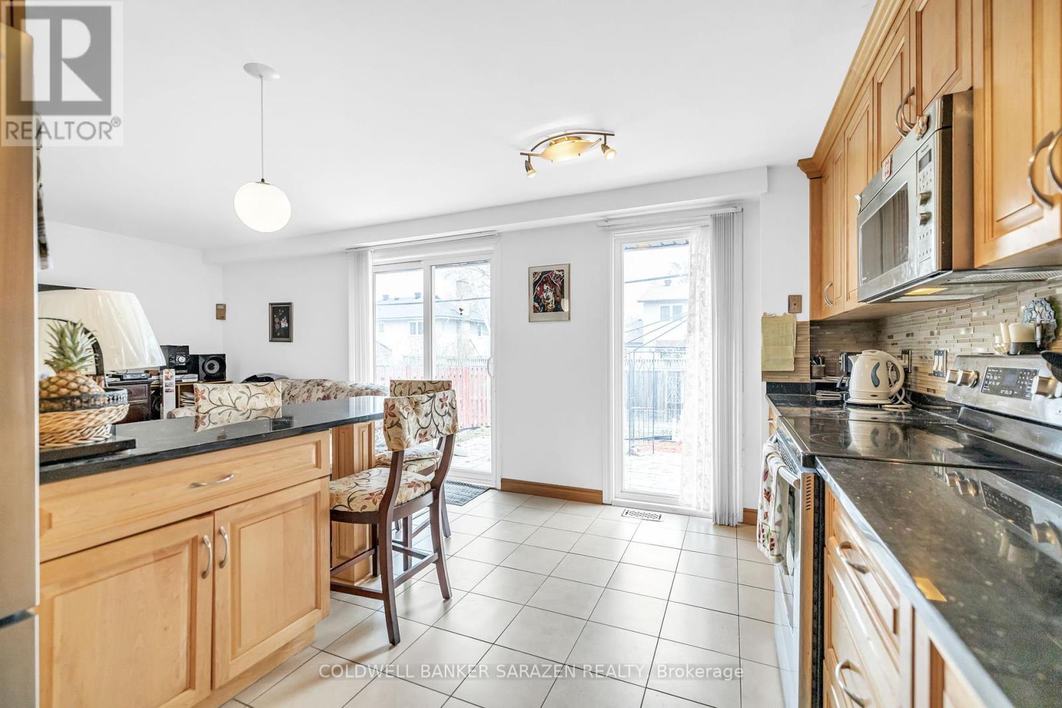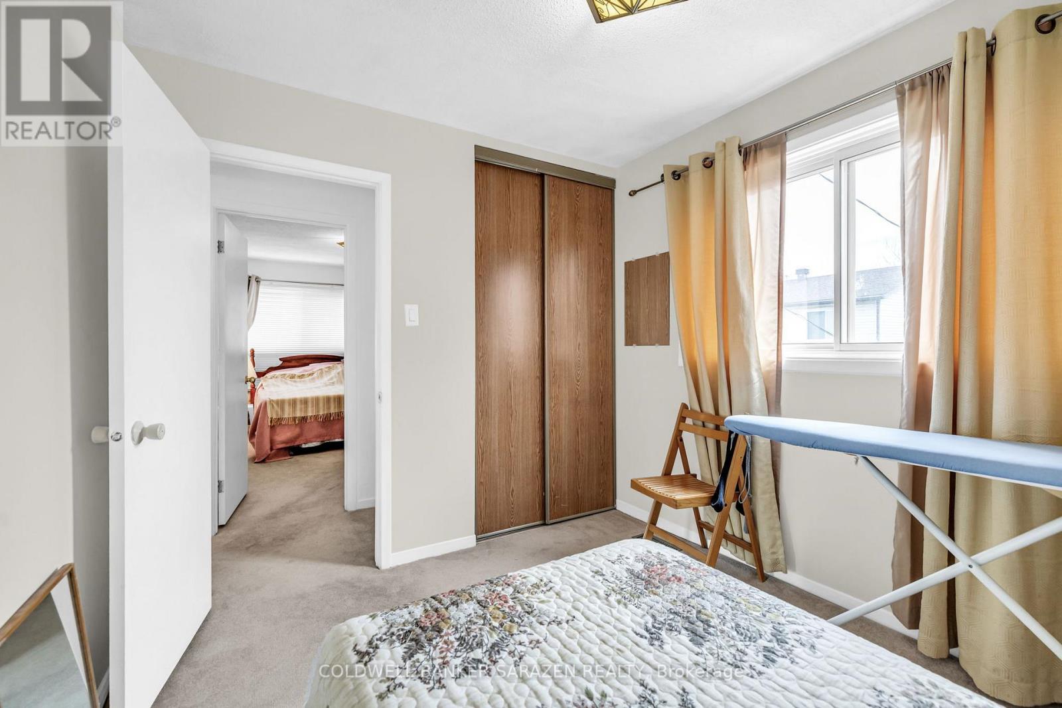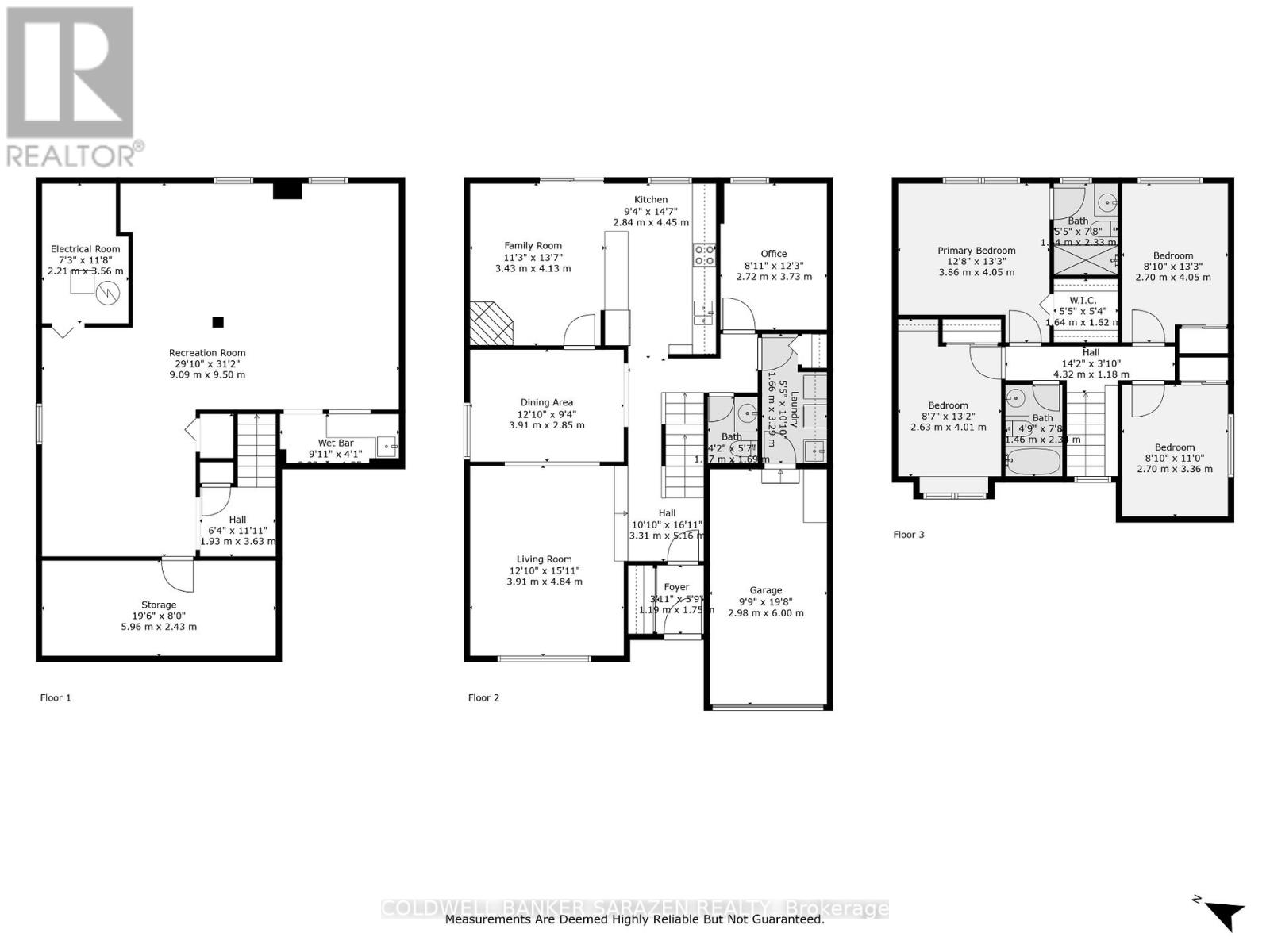4 Bedroom
3 Bathroom
1500 - 2000 sqft
Fireplace
Central Air Conditioning
Forced Air
$1,375,000
Welcome to 125 Lanark Avenue, a customized Orchard model by Minto featuring four spacious bedrooms + 2 full baths (ensuite), located on the second floor. Welcoming entrance with a double closet and energy-saving glass door. Hardwood flooring runs through the hall and dining room, which is separated from the family room by a French door. The kitchen is well-appointed with a double stainless sink, pantry, granite tops and ample cabinetry. Vertical blinds in both the kitchen and family room. Patio doors from the family room open to an east-facing yard. The main floor den, originally designed as a bedroom. Conveniently located 2 pc bath. The laundry/mudroom provides access to the attached garage and includes a laundry tub, closet, and extra cupboard space.L-shaped rec room with a wet bar is ideal for entertaining. Additional highlights include built-in shelves in the cold storage room, central air conditioning, central vacuum. Roof (2008) Kitchen/ Bathrooms (2024) A/C (2012) Furnace (2009) Exterior Siding (2014) 24 Hour Irrevocable on all offers. (id:36465)
Property Details
|
MLS® Number
|
X12121371 |
|
Property Type
|
Single Family |
|
Community Name
|
5001 - Westboro North |
|
Parking Space Total
|
2 |
Building
|
Bathroom Total
|
3 |
|
Bedrooms Above Ground
|
4 |
|
Bedrooms Total
|
4 |
|
Amenities
|
Fireplace(s) |
|
Appliances
|
Garage Door Opener Remote(s), Central Vacuum, Dryer, Garage Door Opener, Hood Fan, Stove, Washer, Window Coverings, Refrigerator |
|
Basement Development
|
Finished |
|
Basement Type
|
Full (finished) |
|
Construction Style Attachment
|
Detached |
|
Cooling Type
|
Central Air Conditioning |
|
Exterior Finish
|
Brick, Vinyl Siding |
|
Fireplace Present
|
Yes |
|
Fireplace Total
|
1 |
|
Foundation Type
|
Poured Concrete |
|
Half Bath Total
|
1 |
|
Heating Fuel
|
Natural Gas |
|
Heating Type
|
Forced Air |
|
Stories Total
|
2 |
|
Size Interior
|
1500 - 2000 Sqft |
|
Type
|
House |
|
Utility Water
|
Municipal Water |
Parking
|
Attached Garage
|
|
|
Garage
|
|
|
Inside Entry
|
|
Land
|
Acreage
|
No |
|
Sewer
|
Sanitary Sewer |
|
Size Depth
|
100.19 M |
|
Size Frontage
|
40 M |
|
Size Irregular
|
40 X 100.2 M |
|
Size Total Text
|
40 X 100.2 M |
Rooms
| Level |
Type |
Length |
Width |
Dimensions |
|
Second Level |
Bedroom 4 |
2.7 m |
3.36 m |
2.7 m x 3.36 m |
|
Second Level |
Bathroom |
1.46 m |
2.34 m |
1.46 m x 2.34 m |
|
Second Level |
Bathroom |
1.14 m |
2.33 m |
1.14 m x 2.33 m |
|
Second Level |
Primary Bedroom |
3.86 m |
4.05 m |
3.86 m x 4.05 m |
|
Second Level |
Bedroom 2 |
2.7 m |
4.05 m |
2.7 m x 4.05 m |
|
Second Level |
Bedroom 3 |
2.63 m |
4.01 m |
2.63 m x 4.01 m |
|
Lower Level |
Recreational, Games Room |
9.09 m |
9.5 m |
9.09 m x 9.5 m |
|
Main Level |
Living Room |
3.91 m |
4.84 m |
3.91 m x 4.84 m |
|
Main Level |
Dining Room |
3.91 m |
2.85 m |
3.91 m x 2.85 m |
|
Main Level |
Family Room |
3.43 m |
4.13 m |
3.43 m x 4.13 m |
|
Main Level |
Kitchen |
2.84 m |
4.45 m |
2.84 m x 4.45 m |
|
Main Level |
Office |
2.72 m |
3.73 m |
2.72 m x 3.73 m |
|
Main Level |
Laundry Room |
1.66 m |
3.29 m |
1.66 m x 3.29 m |
https://www.realtor.ca/real-estate/28253563/125-lanark-avenue-ottawa-5001-westboro-north


