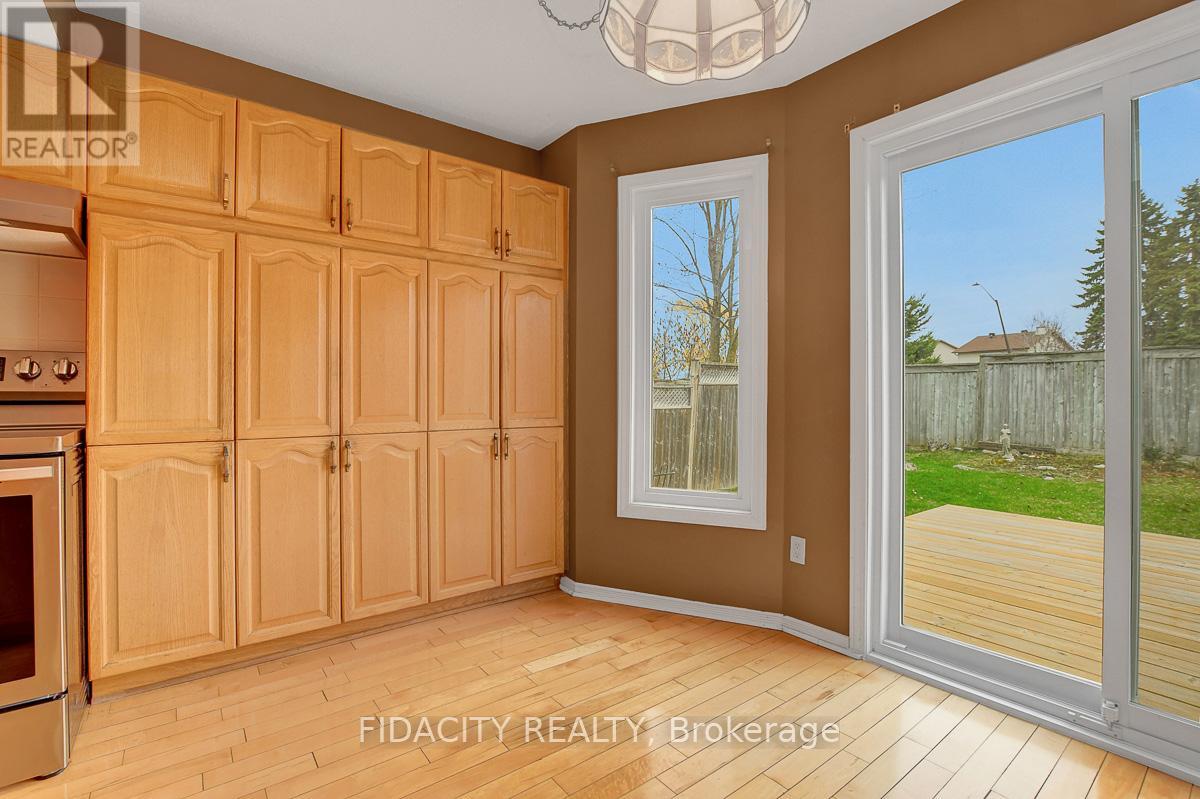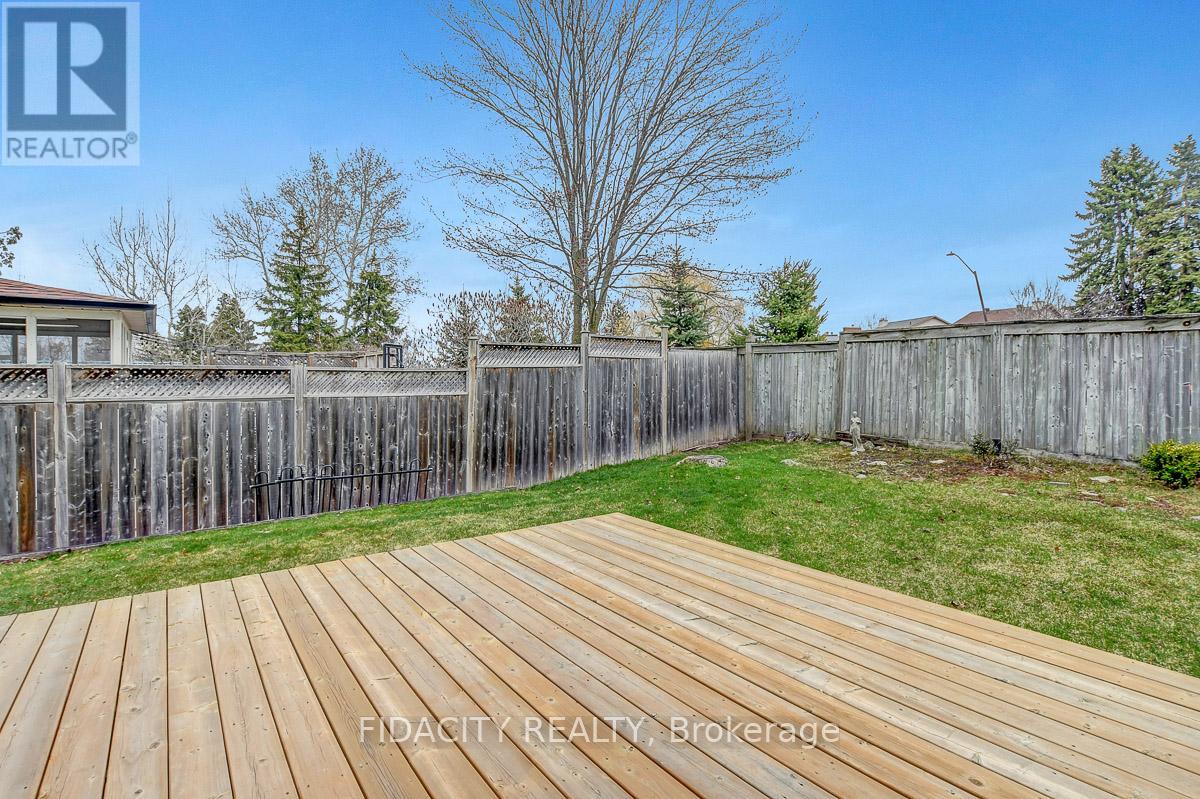3 Bedroom
3 Bathroom
1500 - 2000 sqft
Fireplace
Central Air Conditioning
Forced Air
$639,000
Charming 3 bedroom + Loft, 3 bathroom Detached Home that offers an inviting & spacious floor plan bathed in natural light, thanks to its abundance of windows. The main level features hardwood floors/carpet, a formal dining area and living room perfect for entertaining, & family room with wood fireplace that flows seamlessly into the kitchen with an eat-in space. Upstairs, you'll find 3 sunny bedrooms and a large loft, including a main bedroom with en-suite bathroom and a second full bathroom. Step outside to your own private backyard with a deck and no rear neighbors, ideal for relaxation or entertaining. Located within walking distance to grocery stores, major transit routes, parks, top-rated schools, and a variety of shops, this home combines comfort, style, and convenience. Don't miss your chance to make this wonderful property your own! Property is being sold in "as is" condition because its a POA. (id:36465)
Property Details
|
MLS® Number
|
X12098209 |
|
Property Type
|
Single Family |
|
Community Name
|
9002 - Kanata - Katimavik |
|
Equipment Type
|
Water Heater |
|
Parking Space Total
|
4 |
|
Rental Equipment Type
|
Water Heater |
Building
|
Bathroom Total
|
3 |
|
Bedrooms Above Ground
|
3 |
|
Bedrooms Total
|
3 |
|
Amenities
|
Fireplace(s) |
|
Appliances
|
Dishwasher, Dryer, Hood Fan, Stove, Refrigerator |
|
Basement Development
|
Unfinished |
|
Basement Type
|
Full (unfinished) |
|
Construction Style Attachment
|
Detached |
|
Cooling Type
|
Central Air Conditioning |
|
Exterior Finish
|
Brick |
|
Fireplace Present
|
Yes |
|
Fireplace Total
|
1 |
|
Foundation Type
|
Poured Concrete |
|
Half Bath Total
|
1 |
|
Heating Fuel
|
Natural Gas |
|
Heating Type
|
Forced Air |
|
Stories Total
|
2 |
|
Size Interior
|
1500 - 2000 Sqft |
|
Type
|
House |
|
Utility Water
|
Municipal Water |
Parking
Land
|
Acreage
|
No |
|
Sewer
|
Sanitary Sewer |
|
Size Depth
|
128 Ft |
|
Size Frontage
|
39 Ft |
|
Size Irregular
|
39 X 128 Ft |
|
Size Total Text
|
39 X 128 Ft |
Rooms
| Level |
Type |
Length |
Width |
Dimensions |
|
Second Level |
Bedroom |
5.35 m |
3.5 m |
5.35 m x 3.5 m |
|
Second Level |
Bedroom 2 |
3.07 m |
3.02 m |
3.07 m x 3.02 m |
|
Second Level |
Bedroom 3 |
2.99 m |
2.41 m |
2.99 m x 2.41 m |
|
Second Level |
Loft |
3.07 m |
2.5 m |
3.07 m x 2.5 m |
|
Main Level |
Living Room |
7.03 m |
3.17 m |
7.03 m x 3.17 m |
|
Main Level |
Kitchen |
5.25 m |
2.41 m |
5.25 m x 2.41 m |
|
Main Level |
Family Room |
4.44 m |
3.4 m |
4.44 m x 3.4 m |
https://www.realtor.ca/real-estate/28202260/124-rowe-drive-ottawa-9002-kanata-katimavik


























