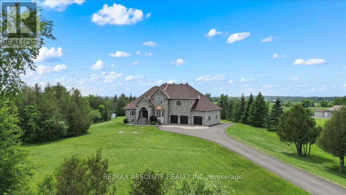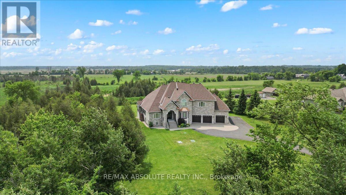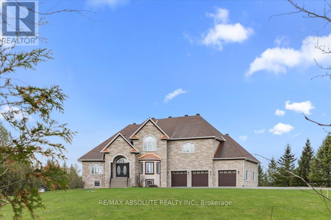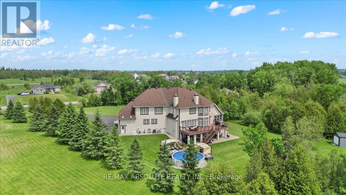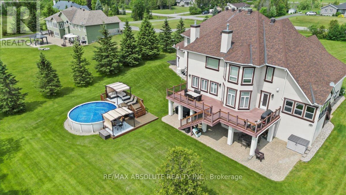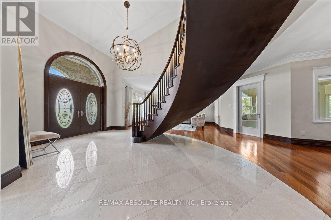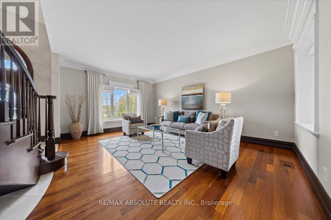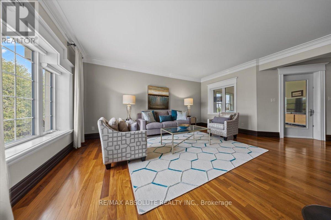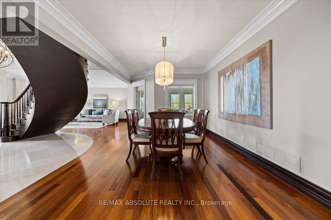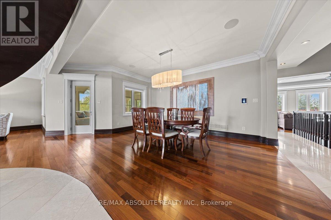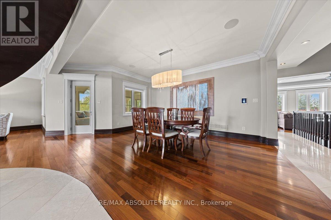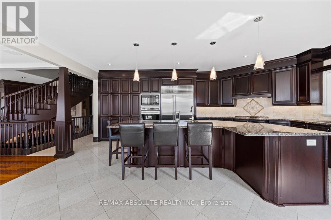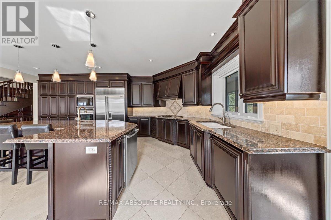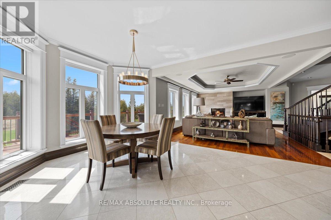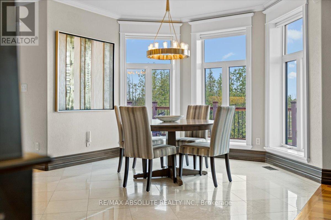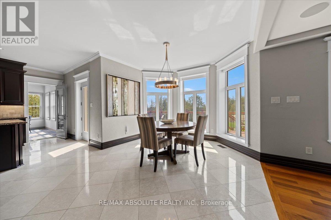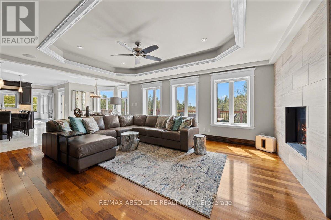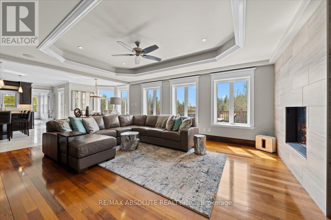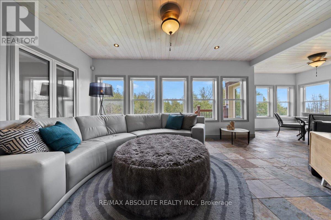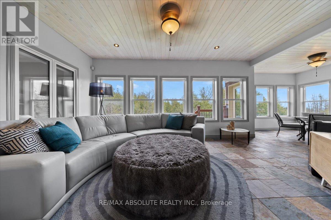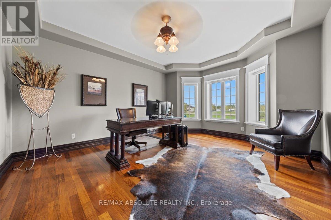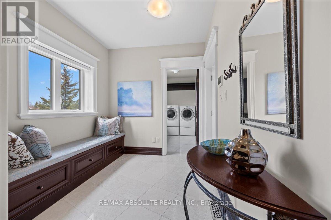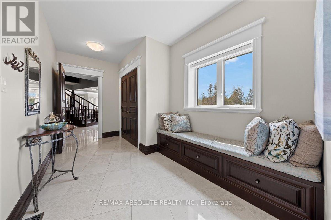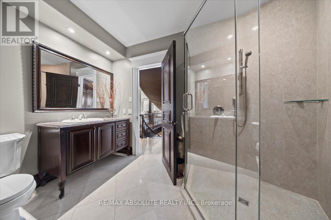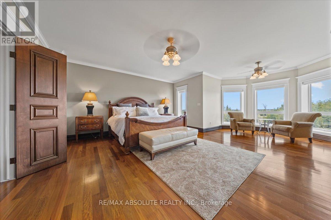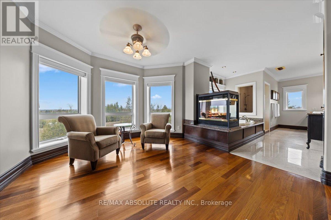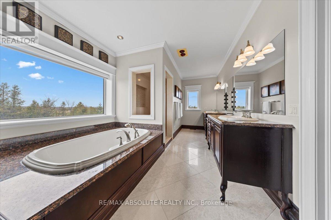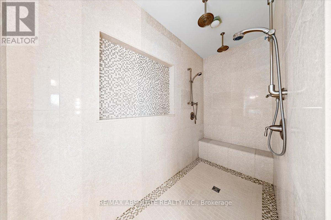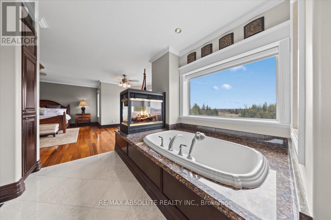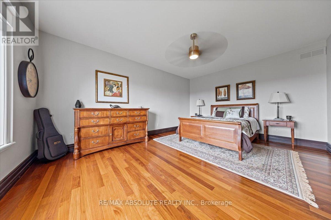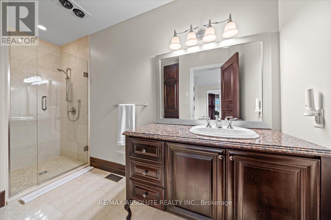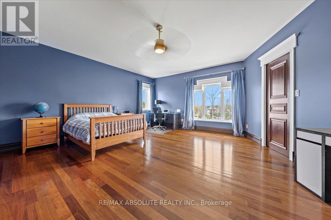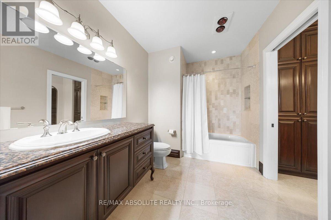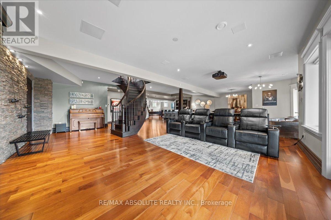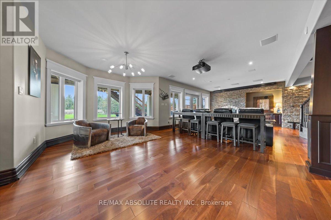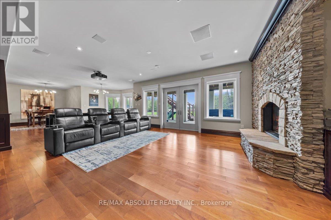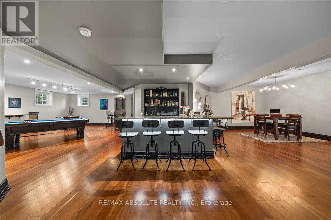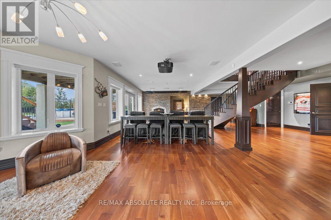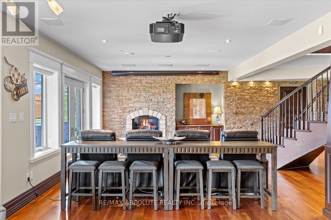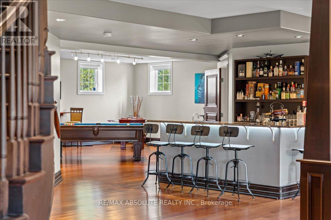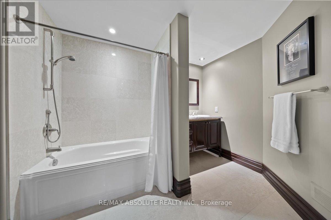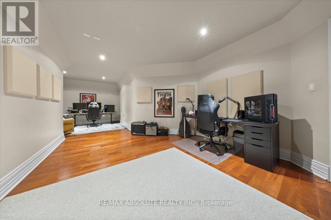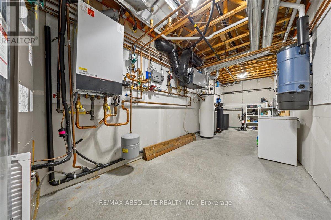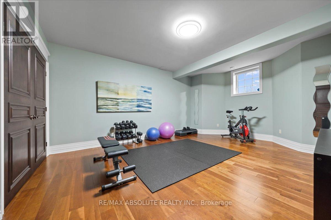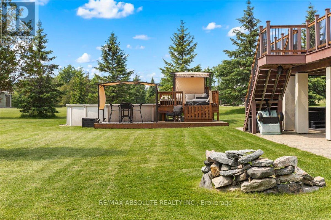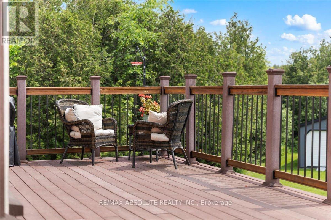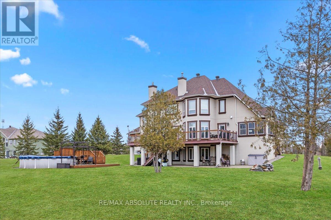5 Bedroom
5 Bathroom
5000 - 100000 sqft
Fireplace
On Ground Pool
Central Air Conditioning, Air Exchanger
Forced Air
Acreage
$1,999,000
A long-paved driveway guides you this custom mansion that is 4 stops signs from Stittsville Main Street, a short drive allows you to let go of your city stresses! The stunning grounds set the tone for what lies behind the front door. A traditional array of custom detailing throughout - this is a ICF home therefore built with strength & durability AND it is very obvious! Tree lined lot frames this stately home allowing for ample privacy to enjoy peaceful serenity! The garage has oversized doors, fully insulated w 13. & 14-foot ceiings! FULL home backup generator! This perfectly appointed floor plan is 6000 SF on the first 2 floors BUT this mansion feels VERY comfortable! The double height foyer offers marble flooring & a gorgeous view of the sweeping staircase! 10 foot ceilings on the main & 9 feet on the other 2 levels. The formal living room and dining room flow together but are defined by their own features! 3 sets of hardwood staircases for seamless travel through the home. The chef's dream kitchen offers TONS of luxury cabinets, plenty of counter space & commercial grade appliances. The informal breakfast area is surrounded by windows allowing for bright casual dining. This home offers 3 fireplaces! The 4-season room is amazing! Main floor office, FULL bath, laundry & an enviable mudroom complete the main level. Beautifully designed primary, a 5-piece ensuite complete w a 10-foot shower, an air jet tub, a 2-sided fireplace & the icing on the cake is the custom dressing room. Bedroom 2 & 3 share a Jack & Jill bath- each room has its own vanity. The LARGE loft can act as a secondary office, homework area or an upper floor family room. The fully finished walkout lower level is approximately 2400 square feet - this space does NOT feel like the average lower level thanks to the radiant in floor heat & number of windows. All the audio equipment in the home is TOP of the line. Dual heating & cooling system! NEW Roof & boiler 2022. 10/10 (id:36465)
Property Details
|
MLS® Number
|
X12118187 |
|
Property Type
|
Single Family |
|
Community Name
|
8207 - Remainder of Stittsville & Area |
|
Features
|
Wooded Area, Flat Site, Sump Pump |
|
Parking Space Total
|
14 |
|
Pool Type
|
On Ground Pool |
|
Structure
|
Shed |
Building
|
Bathroom Total
|
5 |
|
Bedrooms Above Ground
|
4 |
|
Bedrooms Below Ground
|
1 |
|
Bedrooms Total
|
5 |
|
Age
|
6 To 15 Years |
|
Amenities
|
Fireplace(s) |
|
Appliances
|
Garage Door Opener Remote(s), Oven - Built-in, Central Vacuum, Range, Water Heater, Blinds, Hood Fan, Microwave, Oven, Wine Fridge, Refrigerator |
|
Basement Development
|
Finished |
|
Basement Features
|
Separate Entrance, Walk Out |
|
Basement Type
|
N/a (finished) |
|
Construction Style Attachment
|
Detached |
|
Cooling Type
|
Central Air Conditioning, Air Exchanger |
|
Exterior Finish
|
Stone, Stucco |
|
Fire Protection
|
Alarm System, Security System |
|
Fireplace Present
|
Yes |
|
Fireplace Total
|
3 |
|
Foundation Type
|
Insulated Concrete Forms |
|
Heating Fuel
|
Propane |
|
Heating Type
|
Forced Air |
|
Stories Total
|
2 |
|
Size Interior
|
5000 - 100000 Sqft |
|
Type
|
House |
|
Utility Power
|
Generator |
|
Utility Water
|
Drilled Well |
Parking
|
Attached Garage
|
|
|
Garage
|
|
|
Inside Entry
|
|
Land
|
Acreage
|
Yes |
|
Sewer
|
Septic System |
|
Size Depth
|
410 Ft ,10 In |
|
Size Frontage
|
198 Ft ,8 In |
|
Size Irregular
|
198.7 X 410.9 Ft |
|
Size Total Text
|
198.7 X 410.9 Ft|2 - 4.99 Acres |
|
Zoning Description
|
Residential |
Rooms
| Level |
Type |
Length |
Width |
Dimensions |
|
Second Level |
Bedroom 3 |
4.57 m |
3.96 m |
4.57 m x 3.96 m |
|
Second Level |
Bedroom 4 |
5.28 m |
3.96 m |
5.28 m x 3.96 m |
|
Second Level |
Loft |
5.18 m |
5.02 m |
5.18 m x 5.02 m |
|
Second Level |
Primary Bedroom |
5.63 m |
5.02 m |
5.63 m x 5.02 m |
|
Second Level |
Bedroom 2 |
6.09 m |
5.79 m |
6.09 m x 5.79 m |
|
Lower Level |
Recreational, Games Room |
9.14 m |
6.4 m |
9.14 m x 6.4 m |
|
Lower Level |
Bedroom 5 |
5.18 m |
4.26 m |
5.18 m x 4.26 m |
|
Lower Level |
Media |
7.31 m |
5.71 m |
7.31 m x 5.71 m |
|
Lower Level |
Games Room |
8.83 m |
3.35 m |
8.83 m x 3.35 m |
|
Main Level |
Foyer |
4.65 m |
4.24 m |
4.65 m x 4.24 m |
|
Main Level |
Living Room |
5.48 m |
4.26 m |
5.48 m x 4.26 m |
|
Main Level |
Dining Room |
4.87 m |
4.05 m |
4.87 m x 4.05 m |
|
Main Level |
Kitchen |
6.7 m |
3.65 m |
6.7 m x 3.65 m |
|
Main Level |
Office |
4.87 m |
3.65 m |
4.87 m x 3.65 m |
|
Main Level |
Family Room |
5.94 m |
4.26 m |
5.94 m x 4.26 m |
|
Main Level |
Sunroom |
8.82 m |
3.97 m |
8.82 m x 3.97 m |
https://www.realtor.ca/real-estate/28246473/124-biltmore-crescent-ottawa-8207-remainder-of-stittsville-area
