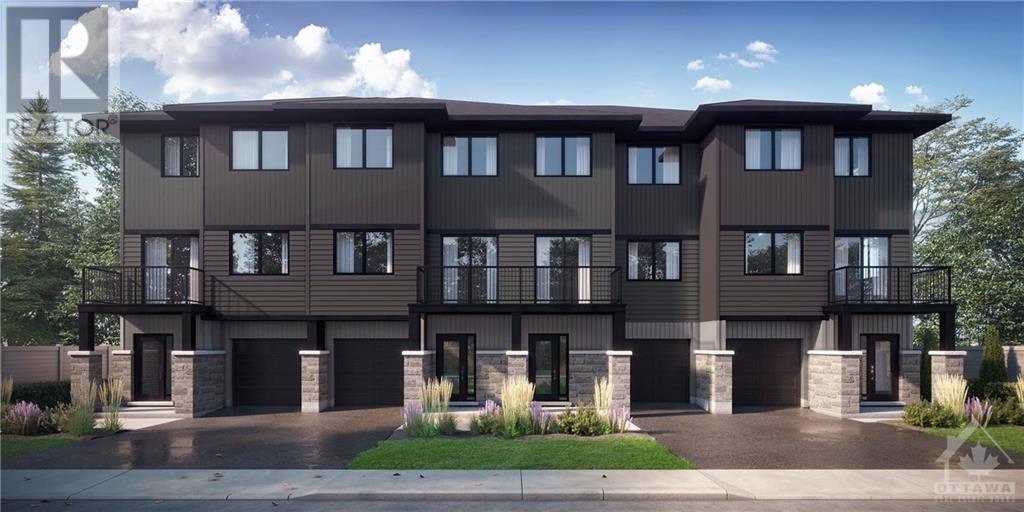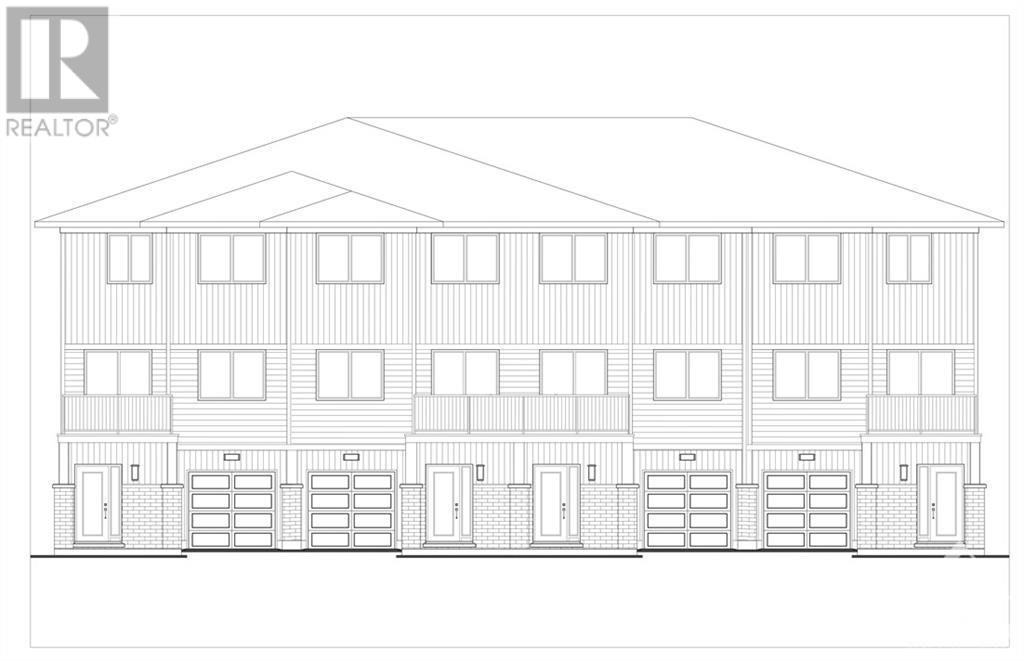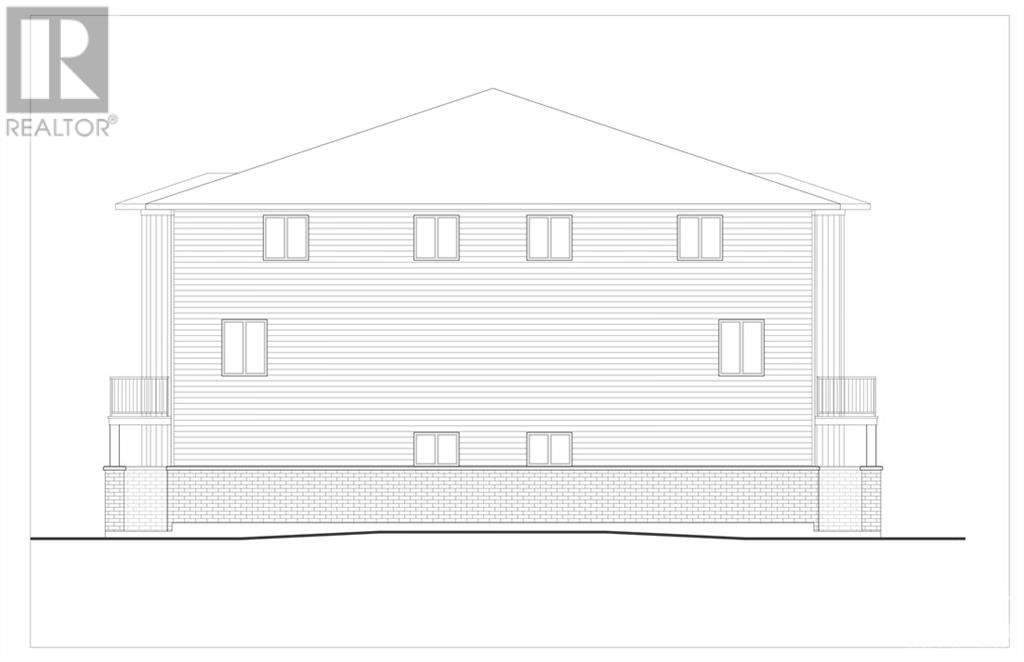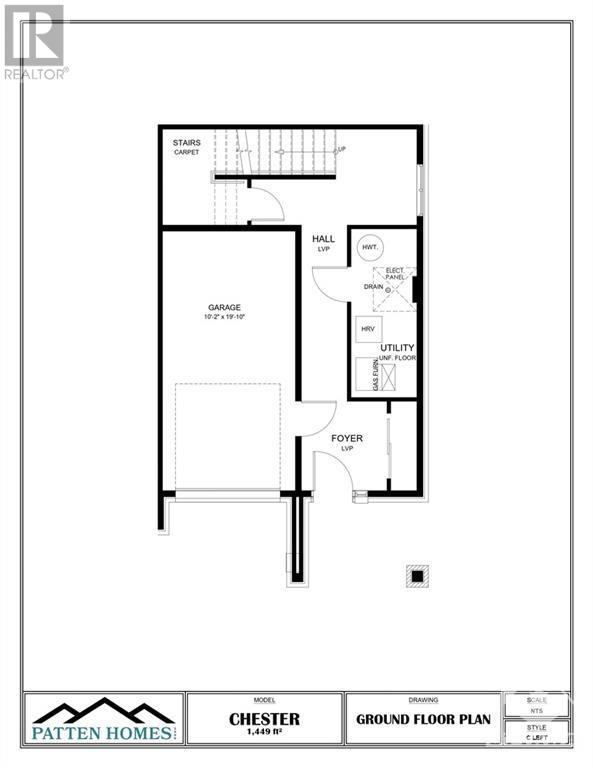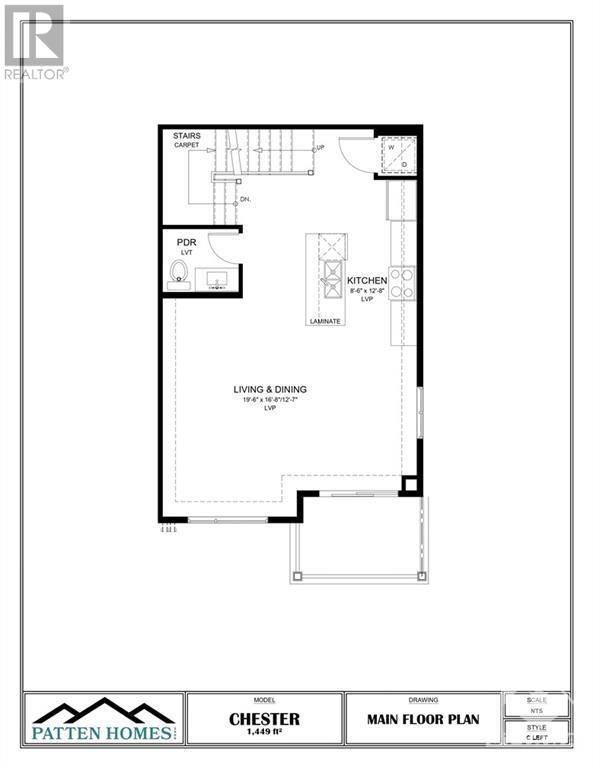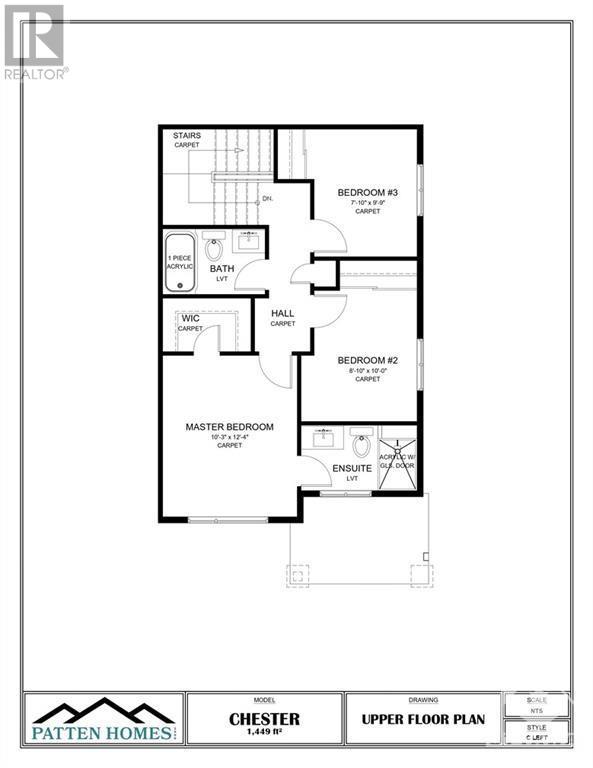1226 Cope Drive Ottawa, Ontario K2S 1B6
3 Bedroom
3 Bathroom
Central Air Conditioning
Forced Air
$554,900
Introducing your future home at 1226 Cope Drive – a stunning 3-bedroom, 3-bathroom townhome, soon to be built! This three-story gem boasts a thoughtfully designed main floor with convenient laundry, a chef's dream kitchen featuring a large island with a breakfast bar, and an expansive open-concept layout. Modern living meets functionality in this meticulously planned space. Elevate your lifestyle in a home that combines style, comfort, and practicality. Secure your spot in this upcoming masterpiece today! For this model/block ONLY - $3500 Appliance Voucher! (id:36465)
Property Details
| MLS® Number | 1383578 |
| Property Type | Single Family |
| Neigbourhood | Shea Village |
| Amenities Near By | Public Transit, Recreation Nearby, Shopping |
| Features | Automatic Garage Door Opener |
| Parking Space Total | 2 |
Building
| Bathroom Total | 3 |
| Bedrooms Above Ground | 3 |
| Bedrooms Total | 3 |
| Basement Development | Not Applicable |
| Basement Type | None (not Applicable) |
| Constructed Date | 2024 |
| Cooling Type | Central Air Conditioning |
| Exterior Finish | Siding |
| Flooring Type | Tile, Other, Vinyl |
| Half Bath Total | 1 |
| Heating Fuel | Natural Gas |
| Heating Type | Forced Air |
| Stories Total | 3 |
| Type | Row / Townhouse |
| Utility Water | Municipal Water |
Parking
| Attached Garage | |
| Surfaced |
Land
| Acreage | No |
| Land Amenities | Public Transit, Recreation Nearby, Shopping |
| Sewer | Municipal Sewage System |
| Size Depth | 56 Ft ,3 In |
| Size Frontage | 25 Ft ,10 In |
| Size Irregular | 25.83 Ft X 56.25 Ft |
| Size Total Text | 25.83 Ft X 56.25 Ft |
| Zoning Description | Residential |
Rooms
| Level | Type | Length | Width | Dimensions |
|---|---|---|---|---|
| Second Level | Kitchen | 8'6" x 12'8" | ||
| Second Level | Living Room/dining Room | 19'6" x 16'8" | ||
| Second Level | Partial Bathroom | Measurements not available | ||
| Second Level | Laundry Room | Measurements not available | ||
| Third Level | Primary Bedroom | 10'3" x 12'4" | ||
| Third Level | 3pc Ensuite Bath | Measurements not available | ||
| Third Level | Other | Measurements not available | ||
| Third Level | Bedroom | 8'10" x 10'0" | ||
| Third Level | Bedroom | 7'10" x 9'9" | ||
| Third Level | Full Bathroom | Measurements not available | ||
| Lower Level | Utility Room | Measurements not available |
https://www.realtor.ca/real-estate/26674468/1226-cope-drive-ottawa-shea-village
Interested?
Contact us for more information
