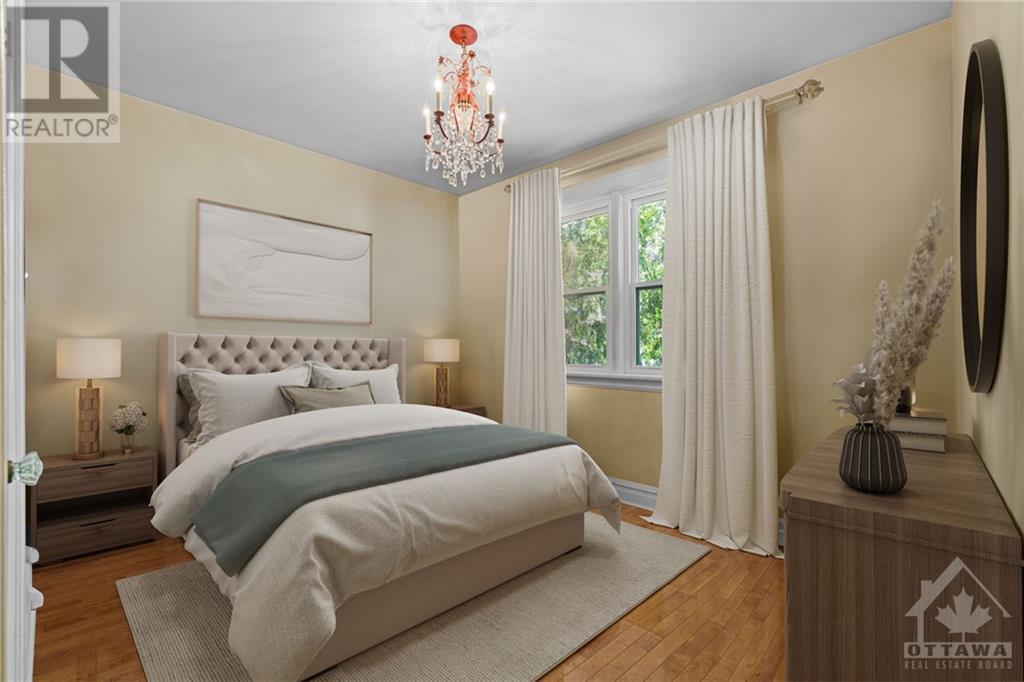3 Bedroom
1 Bathroom
Bungalow
Fireplace
Central Air Conditioning
Forced Air
$679,900
Welcome to 1217 Anoka Street! This beautiful & charming solid brick bungalow is located in the sought after Ridgemont/Alta Vista area - steps to restaurants, shops (Billings Bridge within minutes), public transit, Carleton University & some of the best elementary/high schools in the Ottawa area! The main level features a renovated kitchen (2014) with high-end appliances, plenty of cupboards/counter space & stylish backsplash - all open to the dining room which is perfect for entertaining! Solid/gleaming hardwood flooring throughout main level. Renovated main bathroom w/ separate shower. 2 generous sized bedrooms with plenty of closet space. The lower level boasts a large professionally finished family room and an additional bedroom with lots of closet space. Beautiful/spacious backyard! 1 detached garage (4 parking spots total including garage). 200 AMP service, ready for EV charging. Furnace (2018), Windows (2014)., Flooring: Hardwood, Flooring: Carpet Wall To Wall (id:36465)
Property Details
|
MLS® Number
|
X9524409 |
|
Property Type
|
Single Family |
|
Neigbourhood
|
Ridgemont / Alta Vista |
|
Community Name
|
3801 - Ridgemont |
|
Amenities Near By
|
Public Transit, Park |
|
Parking Space Total
|
4 |
Building
|
Bathroom Total
|
1 |
|
Bedrooms Above Ground
|
2 |
|
Bedrooms Below Ground
|
1 |
|
Bedrooms Total
|
3 |
|
Amenities
|
Fireplace(s) |
|
Appliances
|
Dishwasher, Dryer, Hood Fan, Microwave, Refrigerator, Stove, Washer |
|
Architectural Style
|
Bungalow |
|
Basement Development
|
Finished |
|
Basement Type
|
Full (finished) |
|
Construction Style Attachment
|
Detached |
|
Cooling Type
|
Central Air Conditioning |
|
Exterior Finish
|
Brick |
|
Fireplace Present
|
Yes |
|
Fireplace Total
|
2 |
|
Foundation Type
|
Concrete |
|
Heating Fuel
|
Natural Gas |
|
Heating Type
|
Forced Air |
|
Stories Total
|
1 |
|
Type
|
House |
|
Utility Water
|
Municipal Water |
Parking
Land
|
Acreage
|
No |
|
Fence Type
|
Fenced Yard |
|
Land Amenities
|
Public Transit, Park |
|
Sewer
|
Sanitary Sewer |
|
Size Depth
|
100 Ft |
|
Size Frontage
|
50 Ft |
|
Size Irregular
|
50 X 100 Ft ; 0 |
|
Size Total Text
|
50 X 100 Ft ; 0 |
|
Zoning Description
|
R2f |
Rooms
| Level |
Type |
Length |
Width |
Dimensions |
|
Lower Level |
Laundry Room |
3.27 m |
2.71 m |
3.27 m x 2.71 m |
|
Lower Level |
Other |
6.17 m |
3.22 m |
6.17 m x 3.22 m |
|
Lower Level |
Bedroom |
4.52 m |
3.27 m |
4.52 m x 3.27 m |
|
Lower Level |
Family Room |
6.17 m |
4.01 m |
6.17 m x 4.01 m |
|
Main Level |
Living Room |
4.11 m |
3.86 m |
4.11 m x 3.86 m |
|
Main Level |
Dining Room |
3.53 m |
3.22 m |
3.53 m x 3.22 m |
|
Main Level |
Kitchen |
4.19 m |
2.64 m |
4.19 m x 2.64 m |
|
Main Level |
Bathroom |
2.15 m |
2 m |
2.15 m x 2 m |
|
Main Level |
Foyer |
1.27 m |
1.14 m |
1.27 m x 1.14 m |
|
Main Level |
Primary Bedroom |
3.86 m |
3.3 m |
3.86 m x 3.3 m |
|
Main Level |
Bedroom |
3.37 m |
3.3 m |
3.37 m x 3.3 m |
Utilities
https://www.realtor.ca/real-estate/27588287/1217-anoka-street-ottawa-3801-ridgemont
































