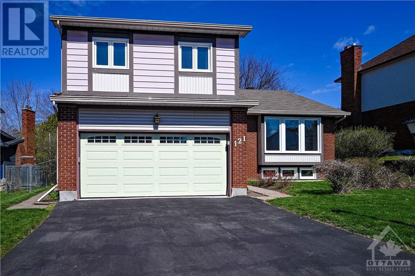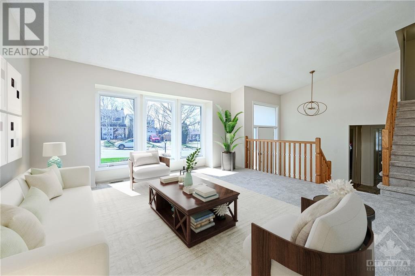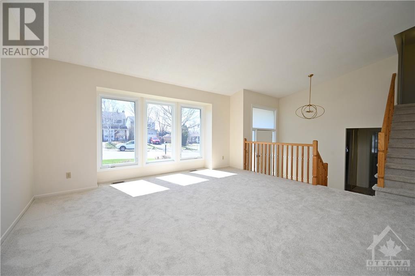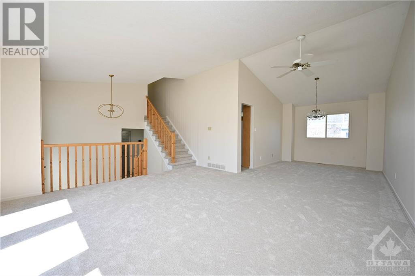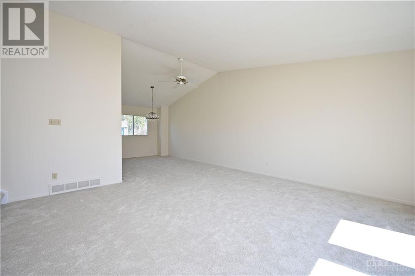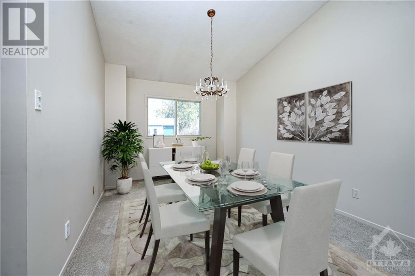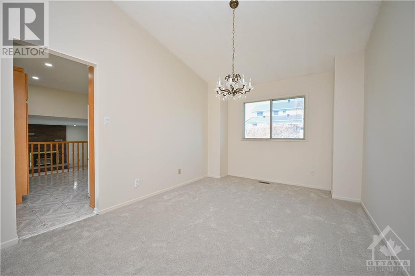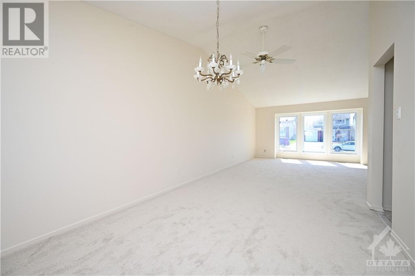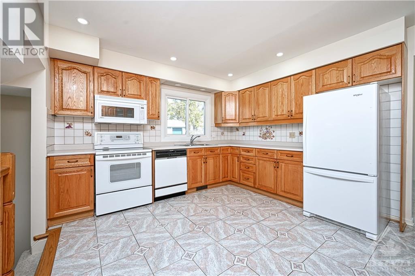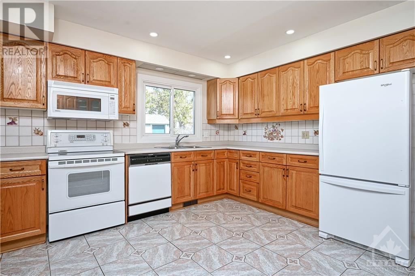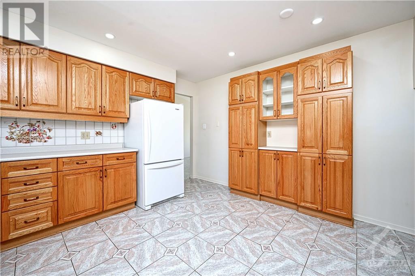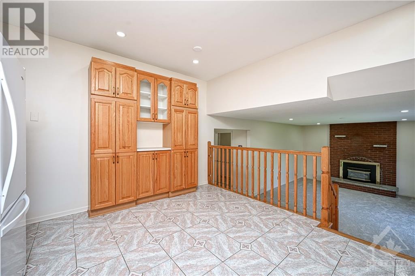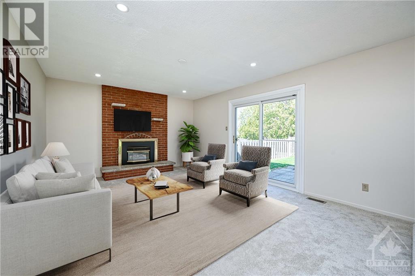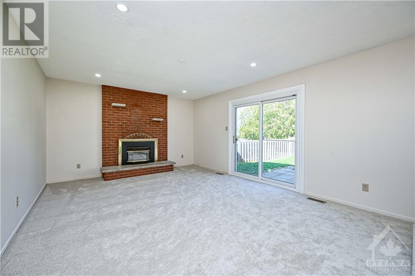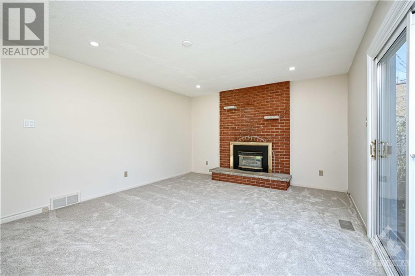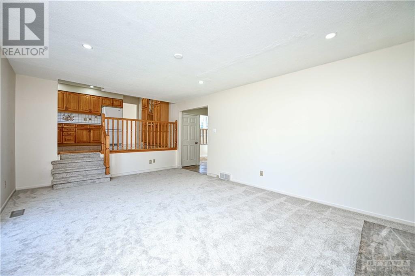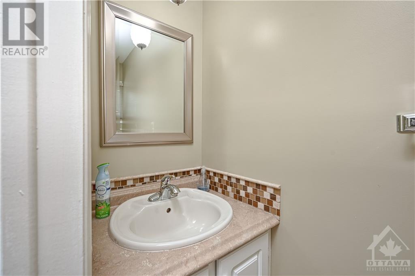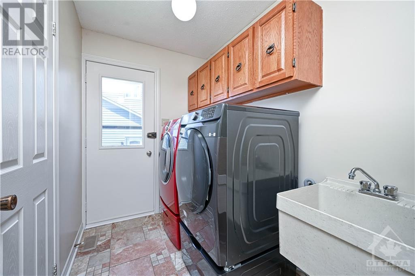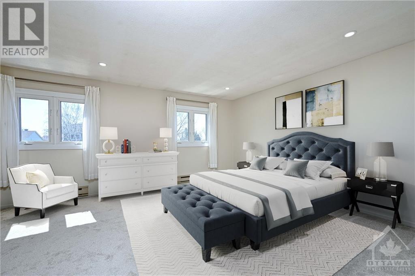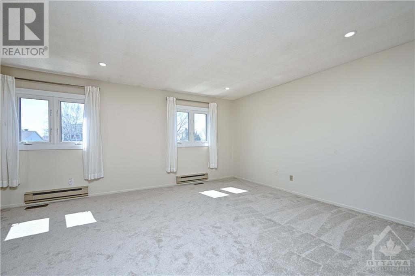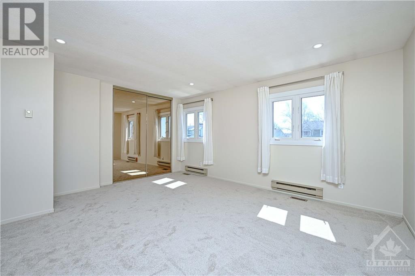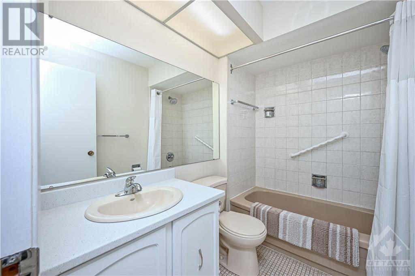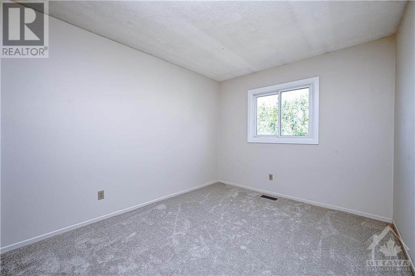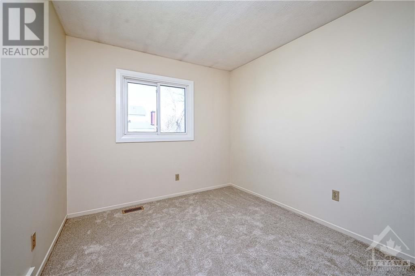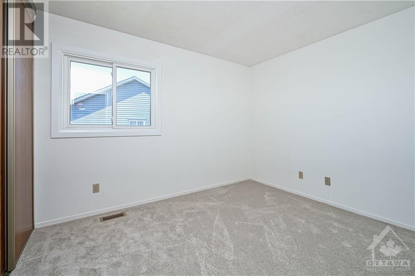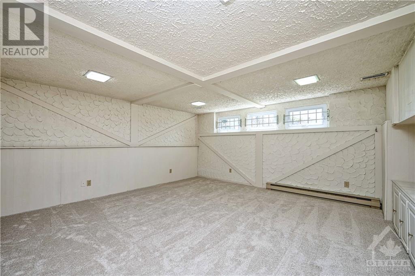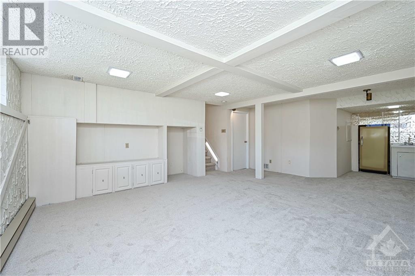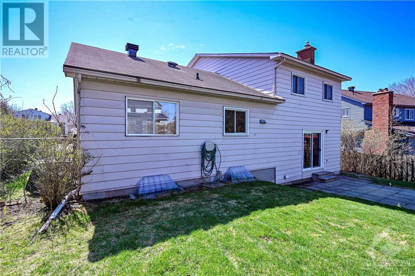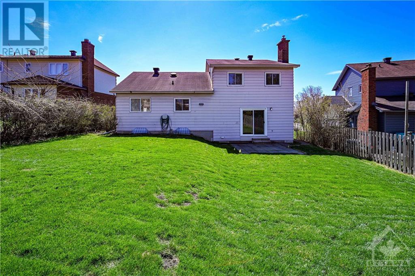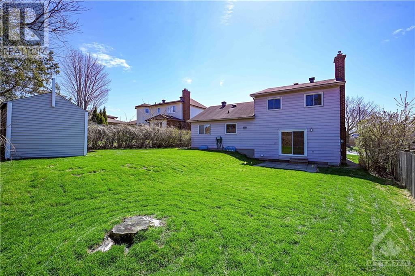4 Bedroom
3 Bathroom
Central Air Conditioning
Forced Air
$729,900
Some photo's have been virtually staged. Packed with potential. Step inside to this 4 bedroom, 2.5 bath detached home with an insulated double car garage. Situated in the prime and well established neighbourhood of Old Barrhaven - located near amenities, schools, parks, Walter Baker Sports Centre, quick access to 416 highway. Newly installed carpet throughout the home. Large front foyer. Main floor laundry. Oversized living room opened up to the dining room. Cathedral ceilings. Space is filled with light. Spacious kitchen overlooking cozy family room with gas fireplace and pot lights. 4 generously sized bedrooms upstairs. Large primary with heated ensuite bathroom w/ timer. Ample storage space downstairs. Large lot. Fully fenced specious backyard with storage shed. Private setting. In-ground sprinkler system. Furnace and A/C 2015. 24 Hour Irrevocable on offers. Probate complete, Home is "as-is". (id:36465)
Property Details
|
MLS® Number
|
1387892 |
|
Property Type
|
Single Family |
|
Neigbourhood
|
Old Barrhaven |
|
Amenities Near By
|
Public Transit, Recreation Nearby, Shopping |
|
Parking Space Total
|
4 |
Building
|
Bathroom Total
|
3 |
|
Bedrooms Above Ground
|
4 |
|
Bedrooms Total
|
4 |
|
Appliances
|
Refrigerator, Dishwasher, Dryer, Freezer, Hood Fan, Microwave, Stove, Washer |
|
Basement Development
|
Partially Finished |
|
Basement Type
|
Full (partially Finished) |
|
Constructed Date
|
1977 |
|
Construction Material
|
Wood Frame |
|
Construction Style Attachment
|
Detached |
|
Cooling Type
|
Central Air Conditioning |
|
Exterior Finish
|
Brick, Siding |
|
Flooring Type
|
Wall-to-wall Carpet, Tile |
|
Foundation Type
|
Poured Concrete |
|
Half Bath Total
|
1 |
|
Heating Fuel
|
Natural Gas |
|
Heating Type
|
Forced Air |
|
Type
|
House |
|
Utility Water
|
Municipal Water |
Parking
|
Attached Garage
|
|
|
Inside Entry
|
|
Land
|
Acreage
|
No |
|
Fence Type
|
Fenced Yard |
|
Land Amenities
|
Public Transit, Recreation Nearby, Shopping |
|
Sewer
|
Municipal Sewage System |
|
Size Depth
|
110 Ft |
|
Size Frontage
|
71 Ft |
|
Size Irregular
|
71 Ft X 110 Ft (irregular Lot) |
|
Size Total Text
|
71 Ft X 110 Ft (irregular Lot) |
|
Zoning Description
|
Residential |
Rooms
| Level |
Type |
Length |
Width |
Dimensions |
|
Second Level |
Primary Bedroom |
|
|
16'6" x 13'11" |
|
Second Level |
3pc Ensuite Bath |
|
|
Measurements not available |
|
Second Level |
Bedroom |
|
|
11'1" x 9'4" |
|
Second Level |
Bedroom |
|
|
10'10" x 9'4" |
|
Second Level |
Bedroom |
|
|
10'11" x 8'10" |
|
Second Level |
4pc Bathroom |
|
|
Measurements not available |
|
Basement |
Recreation Room |
|
|
18'6" x 14'7" |
|
Main Level |
Foyer |
|
|
Measurements not available |
|
Main Level |
Kitchen |
|
|
13'2" x 11'9" |
|
Main Level |
Living Room |
|
|
16'4" x 16'0" |
|
Main Level |
Dining Room |
|
|
13'11" x 10'4" |
|
Main Level |
Family Room |
|
|
18'8" x 13'1" |
|
Main Level |
Laundry Room |
|
|
Measurements not available |
|
Main Level |
2pc Bathroom |
|
|
Measurements not available |
https://www.realtor.ca/real-estate/26793559/121-larkin-drive-barrhaven-old-barrhaven
