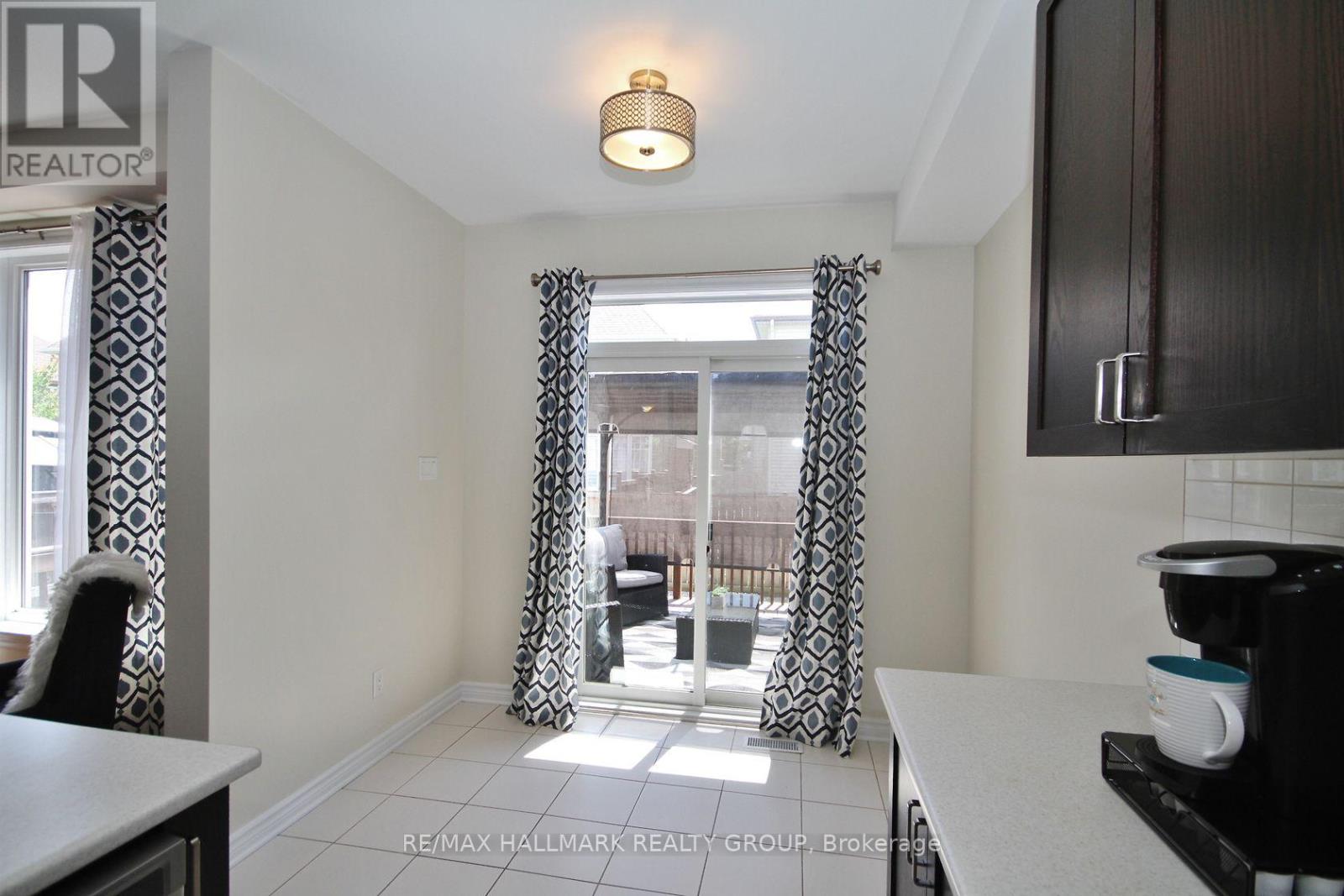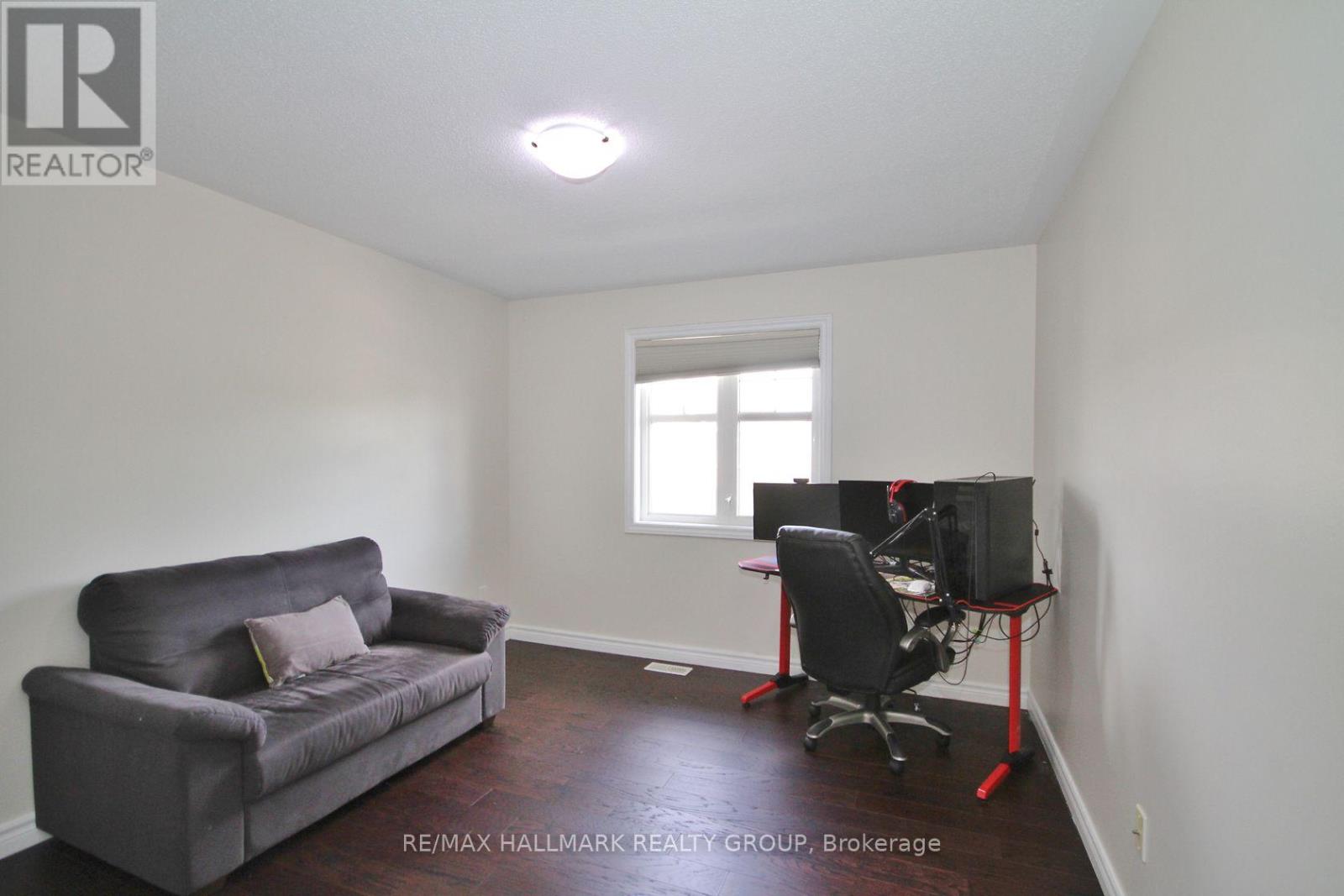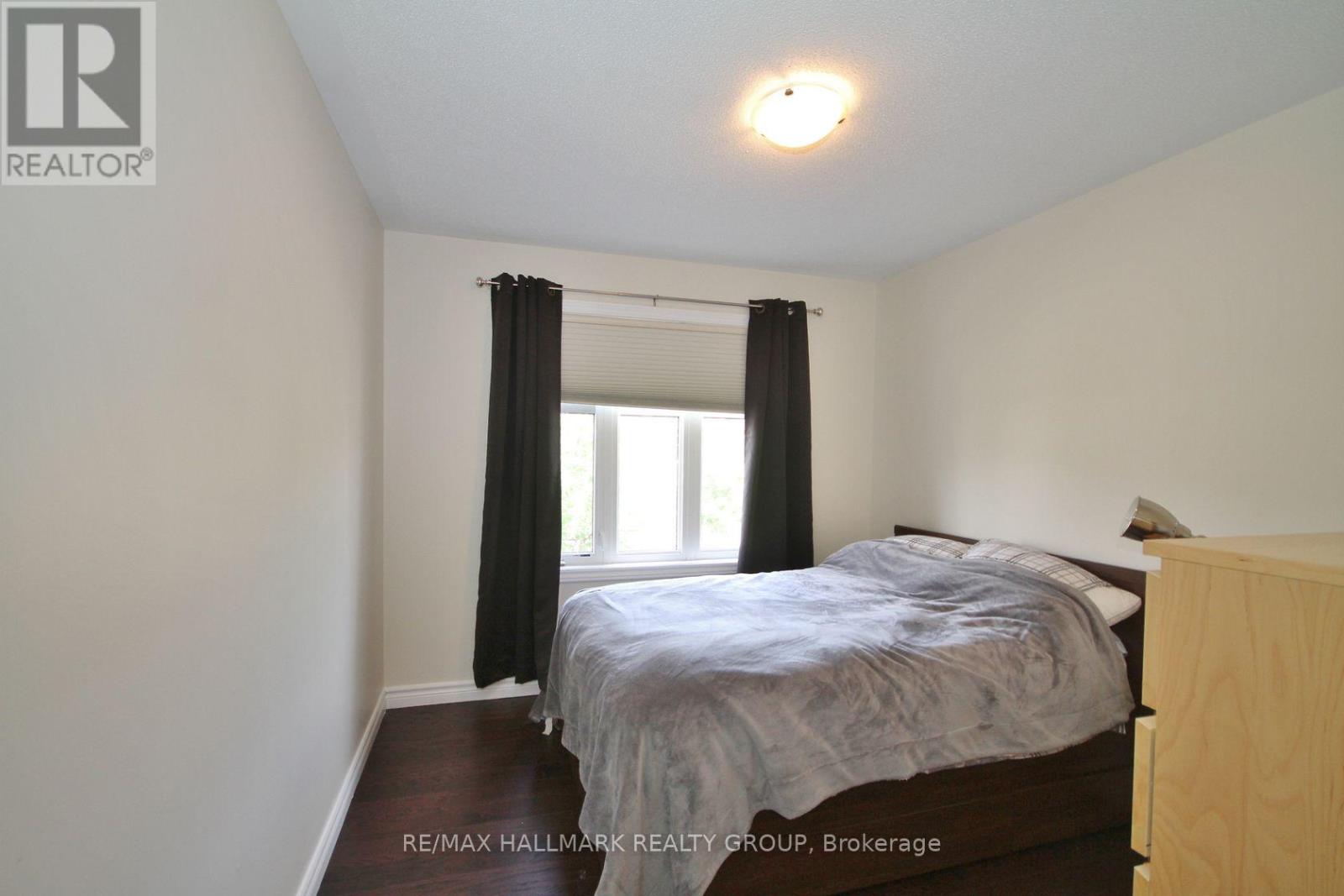3 Bedroom
3 Bathroom
Fireplace
Central Air Conditioning
Forced Air
Landscaped
$664,900
Welcome to Findlay Creek's best value! Here is a well maintained and updated semi-detached home on one of the area's nicest streets. On entering, you are greeted by a good size entrance foyer and 2 pc. Powder room. The open concept main floor features a modern 3 sided gas fireplace between the entertainment size living room and dining room. The kitchen has ample cupboard and counter space, SS appliances and a patio door leading to the private manicured yard. The upper level boasts 3 big bedrooms + a private den/office. The primary bedroom has a luxury 4 piece ensuite bath and walk in closet. A 4 piece main bath and handy laundry room complete the second floor. The basement is fully finished with a big recreation room, hobby room and storage rooms. The fully fenced backyard has a gorgeous sundeck and a large patio as well. Freshly painted and new stairs carpet June '22. Come see this beautiful home and enjoy all the Findlay Creek community has to offer! (id:36465)
Property Details
|
MLS® Number
|
X11940570 |
|
Property Type
|
Single Family |
|
Community Name
|
2605 - Blossom Park/Kemp Park/Findlay Creek |
|
Amenities Near By
|
Park, Public Transit |
|
Parking Space Total
|
2 |
|
Structure
|
Deck |
Building
|
Bathroom Total
|
3 |
|
Bedrooms Above Ground
|
3 |
|
Bedrooms Total
|
3 |
|
Amenities
|
Fireplace(s) |
|
Appliances
|
Blinds, Dishwasher, Dryer, Refrigerator, Stove, Washer |
|
Basement Development
|
Finished |
|
Basement Type
|
Full (finished) |
|
Construction Style Attachment
|
Semi-detached |
|
Cooling Type
|
Central Air Conditioning |
|
Exterior Finish
|
Brick, Vinyl Siding |
|
Fireplace Present
|
Yes |
|
Fireplace Total
|
1 |
|
Foundation Type
|
Poured Concrete |
|
Half Bath Total
|
1 |
|
Heating Fuel
|
Natural Gas |
|
Heating Type
|
Forced Air |
|
Stories Total
|
2 |
|
Type
|
House |
|
Utility Water
|
Municipal Water |
Parking
|
Attached Garage
|
|
|
Inside Entry
|
|
Land
|
Acreage
|
No |
|
Land Amenities
|
Park, Public Transit |
|
Landscape Features
|
Landscaped |
|
Sewer
|
Sanitary Sewer |
|
Size Depth
|
98 Ft ,3 In |
|
Size Frontage
|
25 Ft ,10 In |
|
Size Irregular
|
25.89 X 98.32 Ft |
|
Size Total Text
|
25.89 X 98.32 Ft |
Rooms
| Level |
Type |
Length |
Width |
Dimensions |
|
Second Level |
Bathroom |
2.8 m |
1.25 m |
2.8 m x 1.25 m |
|
Second Level |
Primary Bedroom |
4.72 m |
3.75 m |
4.72 m x 3.75 m |
|
Second Level |
Bedroom 2 |
3.55 m |
3.3 m |
3.55 m x 3.3 m |
|
Second Level |
Bedroom 3 |
3.25 m |
2.84 m |
3.25 m x 2.84 m |
|
Second Level |
Den |
2.94 m |
1.47 m |
2.94 m x 1.47 m |
|
Basement |
Other |
2.8 m |
2.65 m |
2.8 m x 2.65 m |
|
Basement |
Family Room |
5.54 m |
5.45 m |
5.54 m x 5.45 m |
|
Main Level |
Foyer |
2.69 m |
2.18 m |
2.69 m x 2.18 m |
|
Main Level |
Living Room |
4.39 m |
3.07 m |
4.39 m x 3.07 m |
|
Main Level |
Dining Room |
2.97 m |
2.87 m |
2.97 m x 2.87 m |
|
Main Level |
Other |
2.69 m |
1.75 m |
2.69 m x 1.75 m |
|
Main Level |
Kitchen |
4.19 m |
2.79 m |
4.19 m x 2.79 m |
https://www.realtor.ca/real-estate/27842481/120-manorwood-crescent-ottawa-2605-blossom-parkkemp-parkfindlay-creek
























