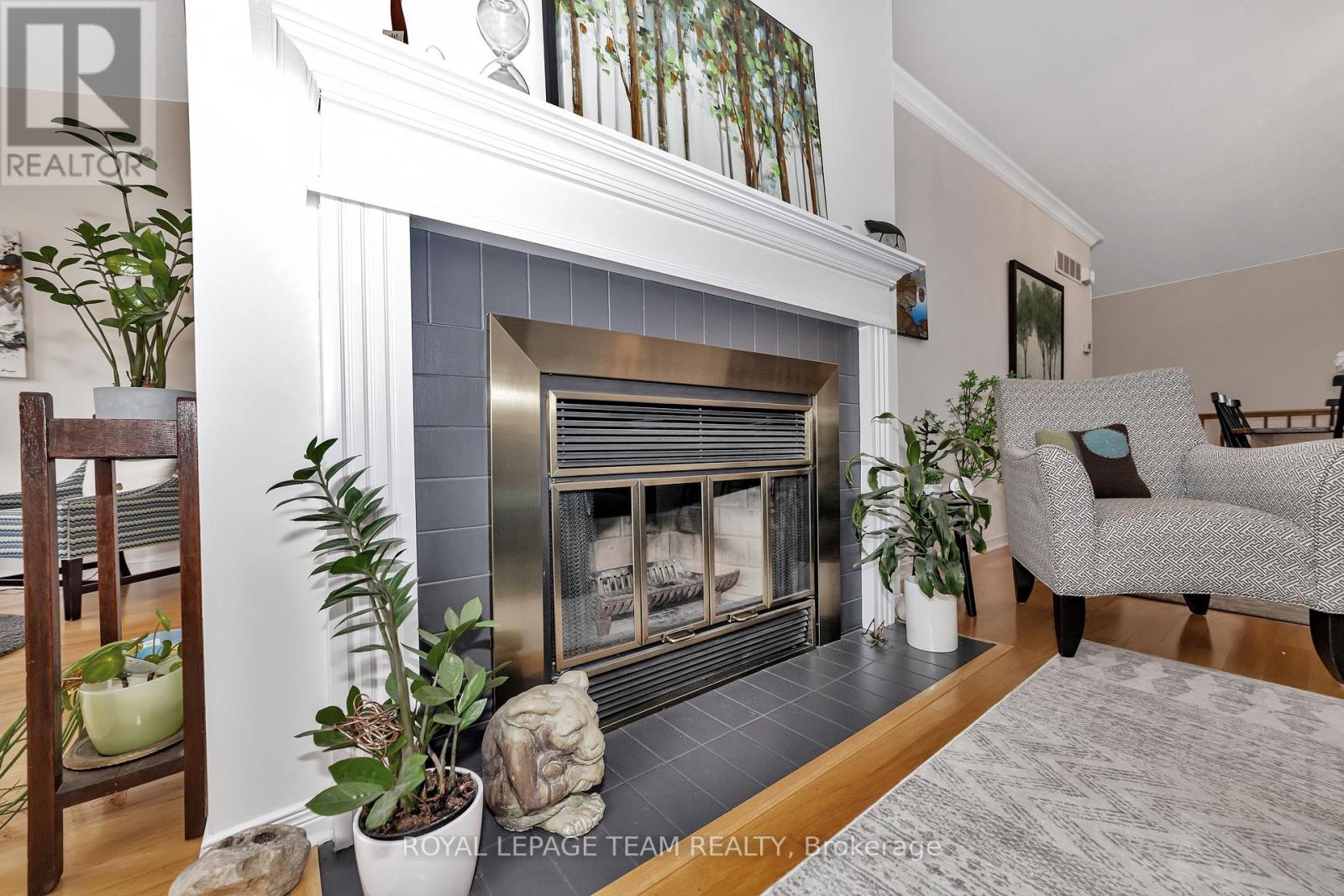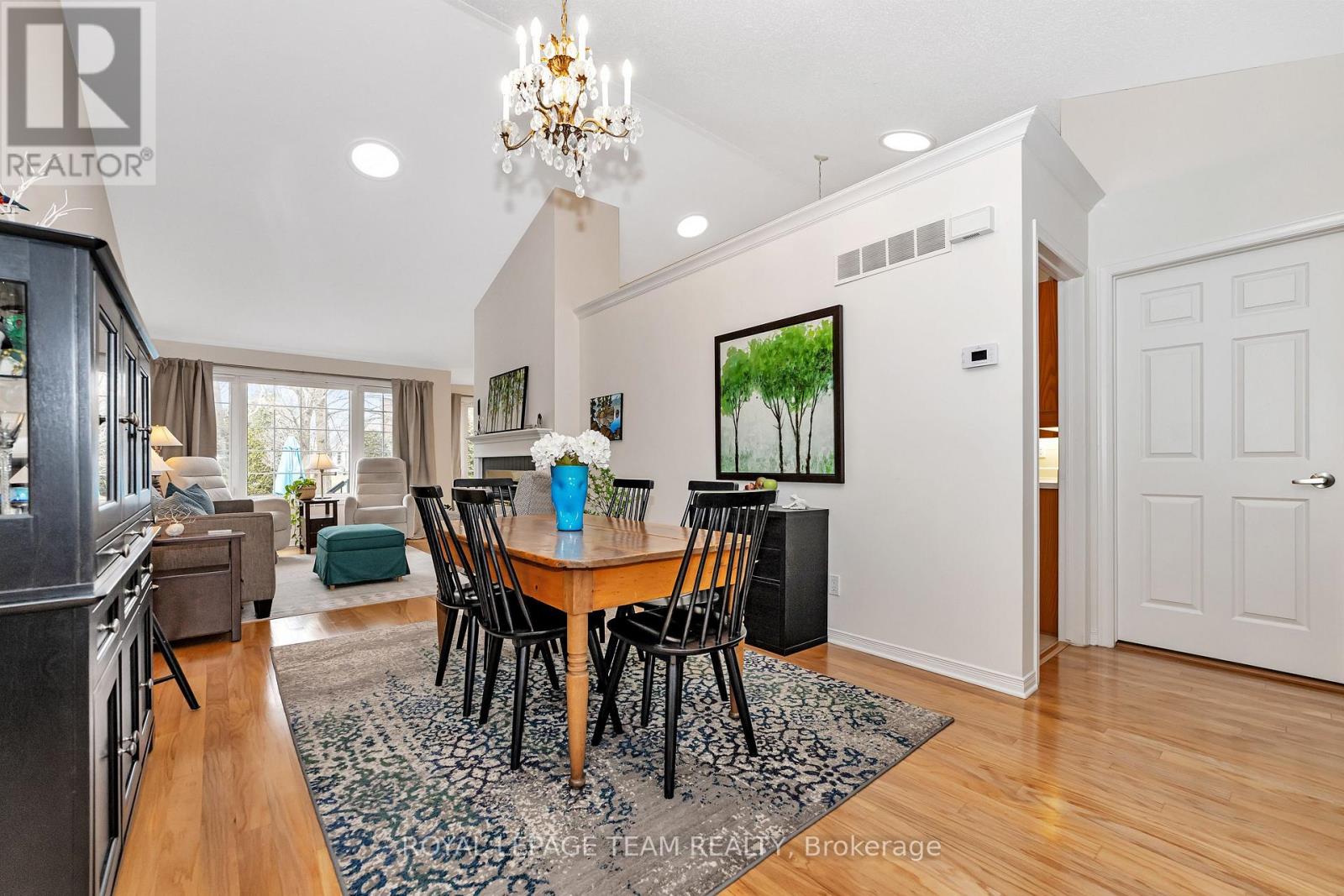12 Grand Harbour Court Ottawa, Ontario K2S 1H1
$669,000Maintenance, Insurance
$665 Monthly
Maintenance, Insurance
$665 MonthlyThis charming 2 bedroom, 2 bath home in the sought-after community of Amberwood is sure to please. From the moment you walk in the front door, the cathedral ceilings and natural sunlight brought in by the solar tubes make you feel at home. The highly functional kitchen features oak and white cabinetry with loads of storage space and stainless steel appliances, including induction stove. Enjoy your morning coffee in the bright sitting area/sunroom or convert it back to an eating area with access to your lovely backyard patio surrounded by greenspace. The perfect spot to relax and enjoy the nature and quiet. The open concept dining and living area with wood freplace are an entertainer's delight for hosting. A doorway separates the secondary bedroom and bathroom to offer privacy for guests. Convenient main foor laundry room is ideal. The private, primary suite has ample bedroom space, walk-in closet and renovated bathroom with walk-in shower. Downstairs has an expansive recreation room with closets, storage room and utility room. Plenty of space! This home has been lovingly maintained and is in excellent, move-in ready condition. The neighbourhood itself offers a dream adult lifestyle for those looking to keep busy: golf, walking trails, restaurant, pickle ball courts and pool! (id:36465)
Open House
This property has open houses!
2:00 pm
Ends at:4:00 pm
2:00 pm
Ends at:4:00 pm
Property Details
| MLS® Number | X12114800 |
| Property Type | Single Family |
| Community Name | 8202 - Stittsville (Central) |
| Community Features | Pet Restrictions |
| Features | Cul-de-sac |
| Parking Space Total | 2 |
| Structure | Patio(s) |
Building
| Bathroom Total | 2 |
| Bedrooms Above Ground | 2 |
| Bedrooms Total | 2 |
| Age | 31 To 50 Years |
| Amenities | Fireplace(s) |
| Appliances | Central Vacuum, Blinds, Dishwasher, Dryer, Hood Fan, Microwave, Stove, Washer, Refrigerator |
| Architectural Style | Bungalow |
| Basement Development | Partially Finished |
| Basement Type | Full (partially Finished) |
| Cooling Type | Central Air Conditioning |
| Exterior Finish | Brick, Vinyl Siding |
| Fireplace Present | Yes |
| Fireplace Total | 1 |
| Foundation Type | Poured Concrete |
| Heating Fuel | Natural Gas |
| Heating Type | Forced Air |
| Stories Total | 1 |
| Size Interior | 1200 - 1399 Sqft |
| Type | Row / Townhouse |
Parking
| Attached Garage | |
| Garage | |
| Inside Entry |
Land
| Acreage | No |
Rooms
| Level | Type | Length | Width | Dimensions |
|---|---|---|---|---|
| Basement | Utility Room | 3.51 m | 6.1 m | 3.51 m x 6.1 m |
| Basement | Other | 6.43 m | 5.51 m | 6.43 m x 5.51 m |
| Basement | Recreational, Games Room | 6.99 m | 9.32 m | 6.99 m x 9.32 m |
| Main Level | Bathroom | 2.03 m | 2.44 m | 2.03 m x 2.44 m |
| Main Level | Bathroom | 2.77 m | 1.6 m | 2.77 m x 1.6 m |
| Main Level | Laundry Room | 1.6 m | 2.03 m | 1.6 m x 2.03 m |
| Main Level | Kitchen | 5.61 m | 2.82 m | 5.61 m x 2.82 m |
| Main Level | Dining Room | 5.66 m | 4.57 m | 5.66 m x 4.57 m |
| Main Level | Living Room | 4.01 m | 4.67 m | 4.01 m x 4.67 m |
| Main Level | Primary Bedroom | 3.23 m | 4.29 m | 3.23 m x 4.29 m |
| Main Level | Sunroom | 2.92 m | 2.82 m | 2.92 m x 2.82 m |
| Ground Level | Foyer | 1.88 m | 4.37 m | 1.88 m x 4.37 m |
| Ground Level | Bedroom | 4.45 m | 4.09 m | 4.45 m x 4.09 m |
https://www.realtor.ca/real-estate/28239960/12-grand-harbour-court-ottawa-8202-stittsville-central
Interested?
Contact us for more information



























