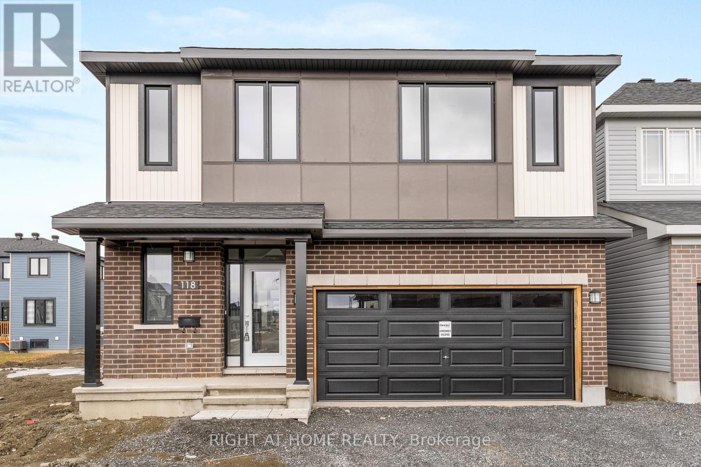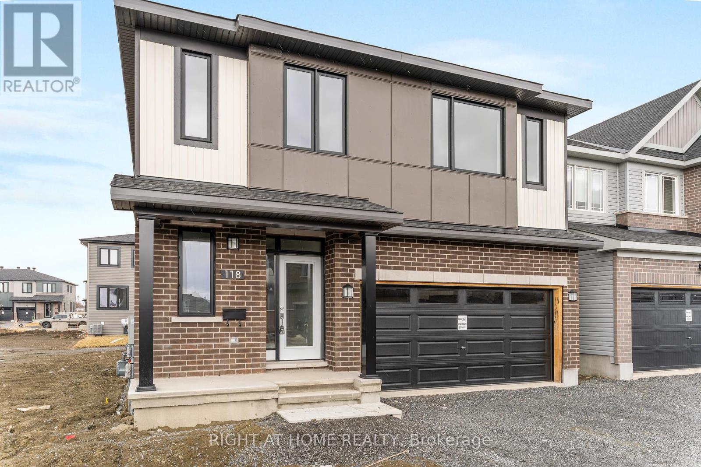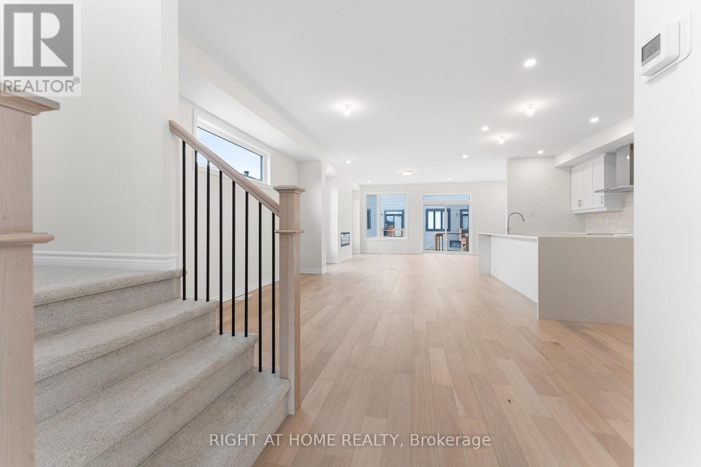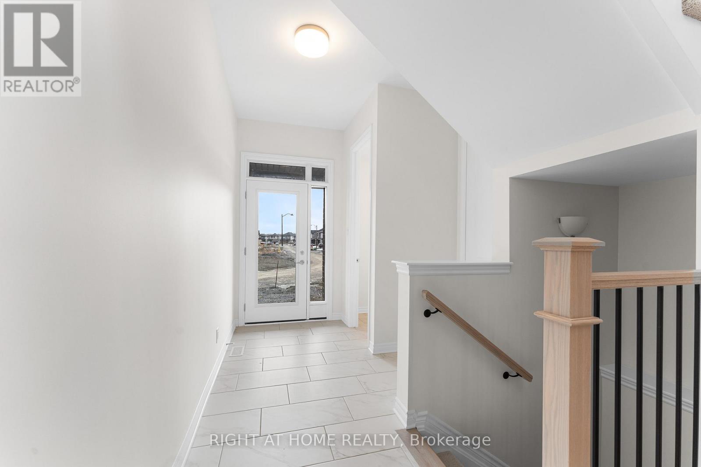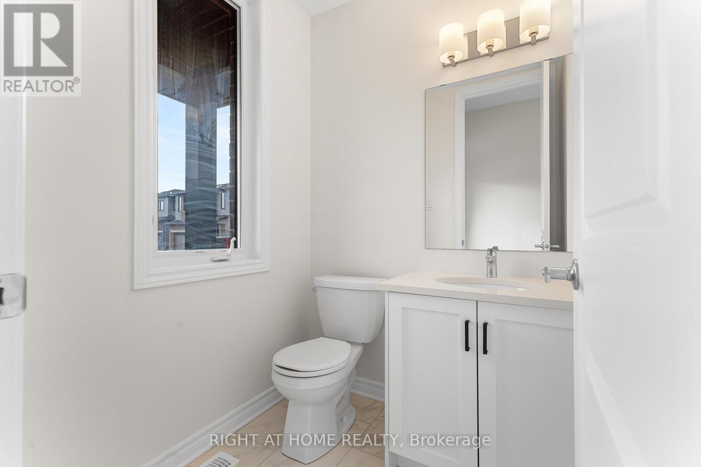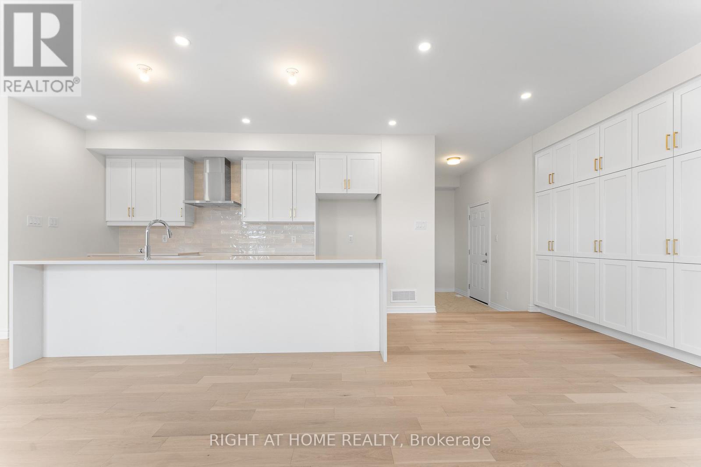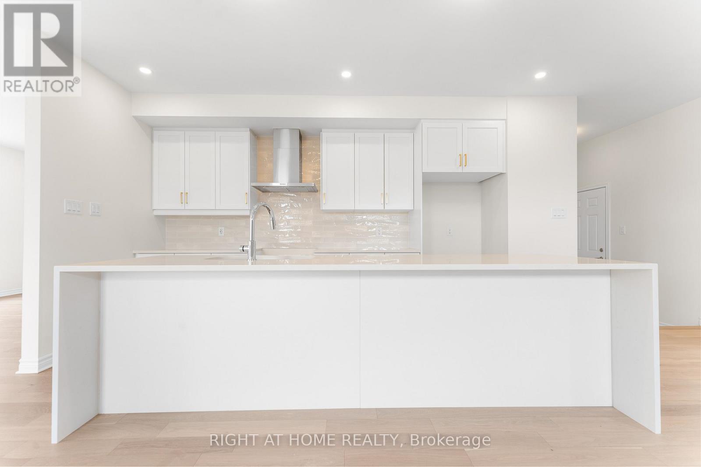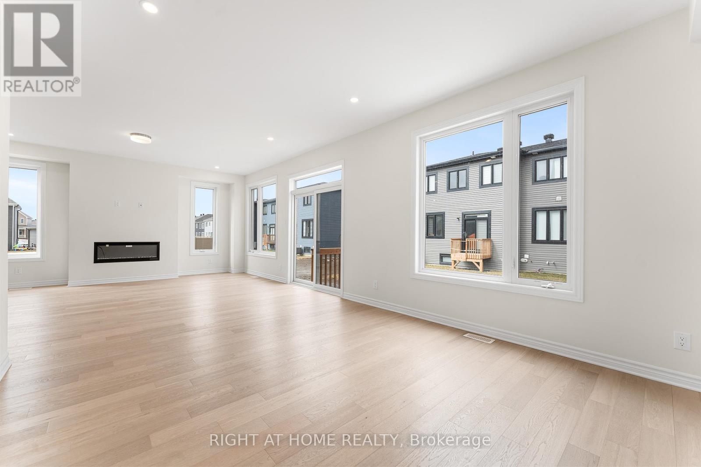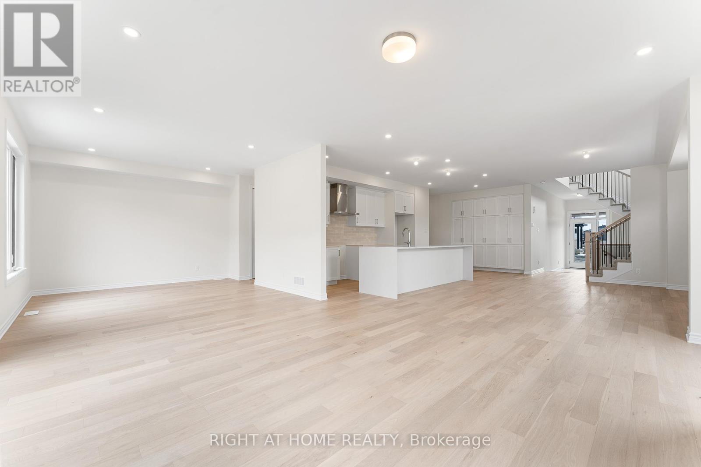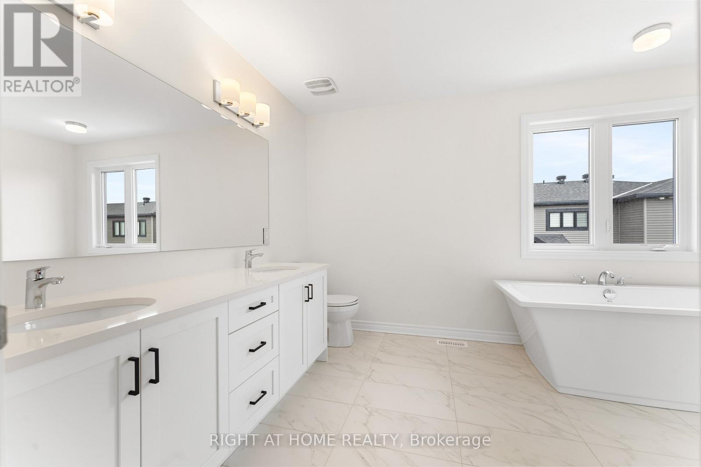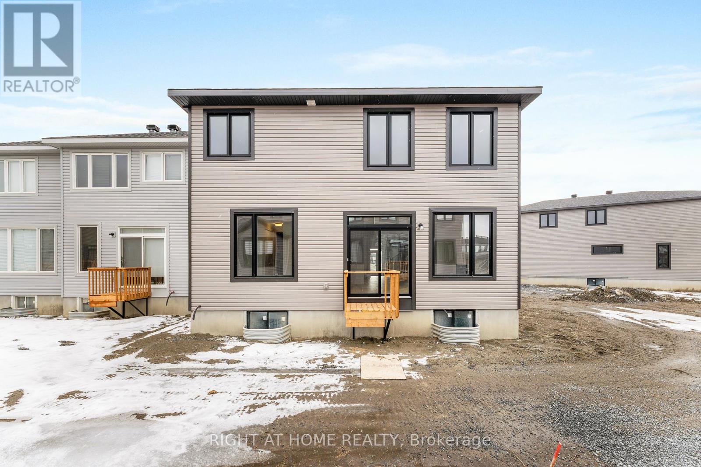5 Bedroom
4 Bathroom
2500 - 3000 sqft
Fireplace
Forced Air
$1,025,000
BRAND NEW NEVER LIVED IN home with over 3530 square feet of living space, 5 bedrooms, and 4 bathrooms! SITTING ON A PREMIUM CORNER LOT, this home features a stunning kitchen, completely upgraded with EXTENDED QUARTZ ISLAND with a QUARTZ WATERFALL on both sides AND EXTENDED CABINETS. The hardwood flooring and 9-foot ceilings throughout the main floor highlight how big this 3530 sq. ft. home really is. Powder room conveniently located on the main floor, and a tiled mudroom off the kitchen allows inside entry to the garage. Down further on the main level is a large, private guest room with its OWN 3-piece ensuite. On the second floor you will find a spacious loft and conveniently located laundry room. The primary bedroom is complete with 2 walk-in closets and an UPGRADED 4-piece ensuite with an impressive glass shower and soaker tub! 3 other bedrooms are down the hall with a 3-piece bath. The lower level is fully finished, and brings in a great amount of sunlight WITH ALL WINDOWS UPGRADED. Down here you will find a massive family room, PLUS an UPGRADED bonus space perfect for a home gym, home office, home theatre, or any other need you may have! House comes with a 2-car garage plus a 4-car driveway. Tile, hardwood and brand new carpeting throughout. You have finally found your forever home, and its ready for you to move in NOW! (id:36465)
Property Details
|
MLS® Number
|
X12068103 |
|
Property Type
|
Single Family |
|
Community Name
|
2012 - Chapel Hill South - Orleans Village |
|
Features
|
Guest Suite |
|
Parking Space Total
|
6 |
Building
|
Bathroom Total
|
4 |
|
Bedrooms Above Ground
|
5 |
|
Bedrooms Total
|
5 |
|
Amenities
|
Fireplace(s) |
|
Basement Development
|
Partially Finished |
|
Basement Type
|
Full (partially Finished) |
|
Construction Style Attachment
|
Detached |
|
Exterior Finish
|
Brick, Vinyl Siding |
|
Fireplace Present
|
Yes |
|
Fireplace Total
|
1 |
|
Foundation Type
|
Poured Concrete |
|
Half Bath Total
|
1 |
|
Heating Fuel
|
Natural Gas |
|
Heating Type
|
Forced Air |
|
Stories Total
|
2 |
|
Size Interior
|
2500 - 3000 Sqft |
|
Type
|
House |
|
Utility Water
|
Municipal Water |
Parking
|
Attached Garage
|
|
|
Garage
|
|
|
Inside Entry
|
|
|
Covered
|
|
Land
|
Acreage
|
No |
|
Sewer
|
Sanitary Sewer |
|
Size Depth
|
85 Ft |
|
Size Frontage
|
38 Ft |
|
Size Irregular
|
38 X 85 Ft |
|
Size Total Text
|
38 X 85 Ft |
Rooms
| Level |
Type |
Length |
Width |
Dimensions |
|
Second Level |
Primary Bedroom |
4.9 m |
4.6 m |
4.9 m x 4.6 m |
|
Second Level |
Bedroom 2 |
4.4 m |
3.8 m |
4.4 m x 3.8 m |
|
Second Level |
Bedroom 3 |
4.3 m |
2.8 m |
4.3 m x 2.8 m |
|
Second Level |
Bedroom 4 |
3.8 m |
2 m |
3.8 m x 2 m |
|
Second Level |
Loft |
3.8 m |
3.3 m |
3.8 m x 3.3 m |
|
Basement |
Other |
3.7 m |
3.4 m |
3.7 m x 3.4 m |
|
Basement |
Family Room |
4.6 m |
10.3 m |
4.6 m x 10.3 m |
|
Main Level |
Great Room |
4.8 m |
3.7 m |
4.8 m x 3.7 m |
|
Main Level |
Dining Room |
3.3 m |
4.8 m |
3.3 m x 4.8 m |
|
Main Level |
Kitchen |
7 m |
2.5 m |
7 m x 2.5 m |
|
Main Level |
Bedroom 5 |
3.9 m |
3.7 m |
3.9 m x 3.7 m |
https://www.realtor.ca/real-estate/28134435/118-lumen-place-ottawa-2012-chapel-hill-south-orleans-village
