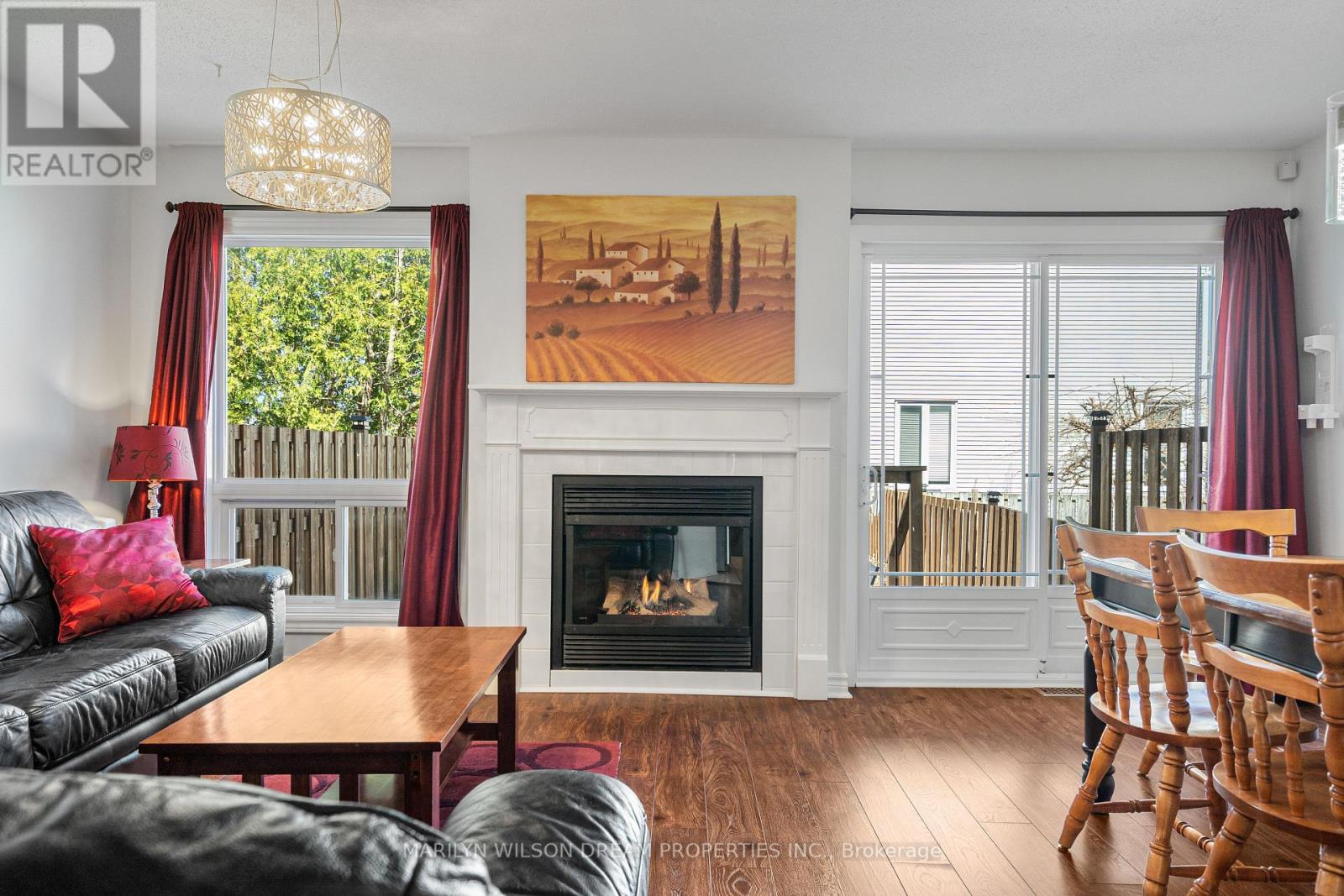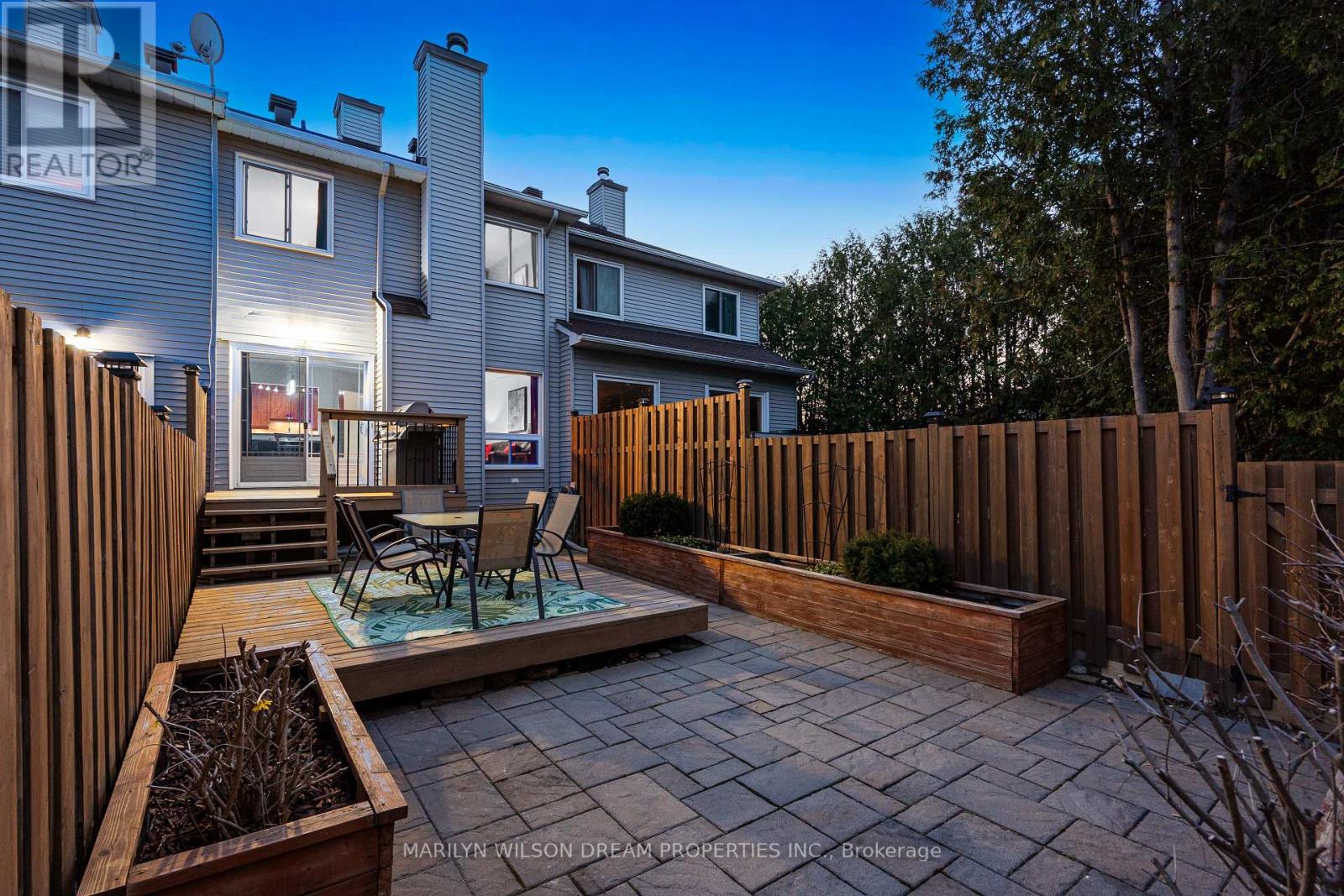118 Halley Street Ottawa, Ontario K2J 3R9
$585,000
Welcome to 118 Halley Street a thoughtfully updated townhome, full of charm, pride of ownership, and everyday comfort. Step into a bright tiled foyer with soaring ceilings and convenient inside access to the garage. The home offers a functional, flowing layout with a spacious kitchen, and a cozy living room anchored by a warm gas fireplace perfect for gathering with family and friends.Throughout, you will find a classic colour palette, durable laminate flooring, and a private backyard with no direct rear neighbours looking in, offering privacy and peace. Recent updates include a new front door, windows, an updated roof, fresh carpeting, and easy-to-maintain landscaping. Upstairs, the primary bedroom is a true retreat with a walk-in closet, a separate vanity, and a stunning oversized shower finished in quartz-vein tile. Two additional bedrooms offering flexibility for family, guests, or a home office. The lower level extends your living space with a cozy rec room and a dedicated theatre area, ideal for movie nights and relaxing weekends. Humble, full of heart, and move-in ready 118 Halley Street is a place you will be proud to call home. Located in a family-friendly neighbourhood, just steps from parks, schools, walking paths, a vibrant community centre, and everyday amenities, offering the perfect blend of lifestyle and convenience. Reach out today for a complete list of updates! (id:36465)
Open House
This property has open houses!
2:00 pm
Ends at:4:00 pm
Property Details
| MLS® Number | X12115363 |
| Property Type | Single Family |
| Community Name | 7704 - Barrhaven - Heritage Park |
| Amenities Near By | Park, Public Transit, Place Of Worship, Schools |
| Community Features | Community Centre |
| Equipment Type | Water Heater |
| Parking Space Total | 3 |
| Rental Equipment Type | Water Heater |
Building
| Bathroom Total | 3 |
| Bedrooms Above Ground | 3 |
| Bedrooms Total | 3 |
| Amenities | Fireplace(s) |
| Appliances | Water Heater, Dishwasher, Dryer, Hood Fan, Microwave, Stove, Washer, Refrigerator |
| Basement Development | Finished |
| Basement Type | N/a (finished) |
| Construction Style Attachment | Attached |
| Cooling Type | Central Air Conditioning |
| Exterior Finish | Vinyl Siding |
| Fireplace Present | Yes |
| Foundation Type | Poured Concrete |
| Half Bath Total | 1 |
| Heating Fuel | Natural Gas |
| Heating Type | Forced Air |
| Stories Total | 2 |
| Size Interior | 1100 - 1500 Sqft |
| Type | Row / Townhouse |
| Utility Water | Municipal Water |
Parking
| Attached Garage | |
| Garage |
Land
| Acreage | No |
| Land Amenities | Park, Public Transit, Place Of Worship, Schools |
| Sewer | Sanitary Sewer |
| Size Depth | 111 Ft ,8 In |
| Size Frontage | 18 Ft |
| Size Irregular | 18 X 111.7 Ft |
| Size Total Text | 18 X 111.7 Ft |
Rooms
| Level | Type | Length | Width | Dimensions |
|---|---|---|---|---|
| Second Level | Primary Bedroom | 5.63 m | 3.59 m | 5.63 m x 3.59 m |
| Second Level | Bedroom | 4.6 m | 2.16 m | 4.6 m x 2.16 m |
| Second Level | Bedroom 2 | 3.62 m | 2.46 m | 3.62 m x 2.46 m |
| Basement | Recreational, Games Room | 5.21 m | 4 m | 5.21 m x 4 m |
| Basement | Other | 3.41 m | 2.01 m | 3.41 m x 2.01 m |
| Main Level | Kitchen | 3.13 m | 3.69 m | 3.13 m x 3.69 m |
| Main Level | Dining Room | 3.99 m | 2.01 m | 3.99 m x 2.01 m |
| Main Level | Living Room | 4.11 m | 2.01 m | 4.11 m x 2.01 m |
https://www.realtor.ca/real-estate/28240628/118-halley-street-ottawa-7704-barrhaven-heritage-park
Interested?
Contact us for more information













































