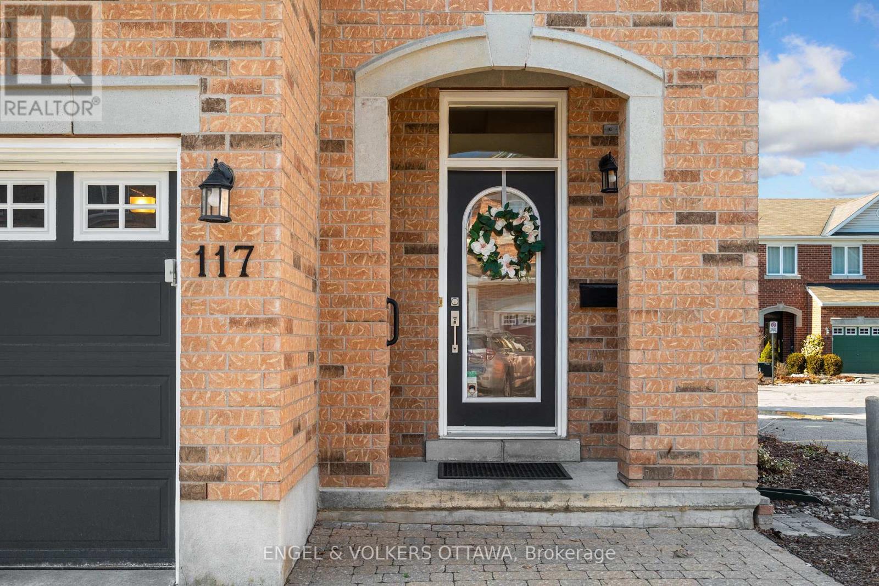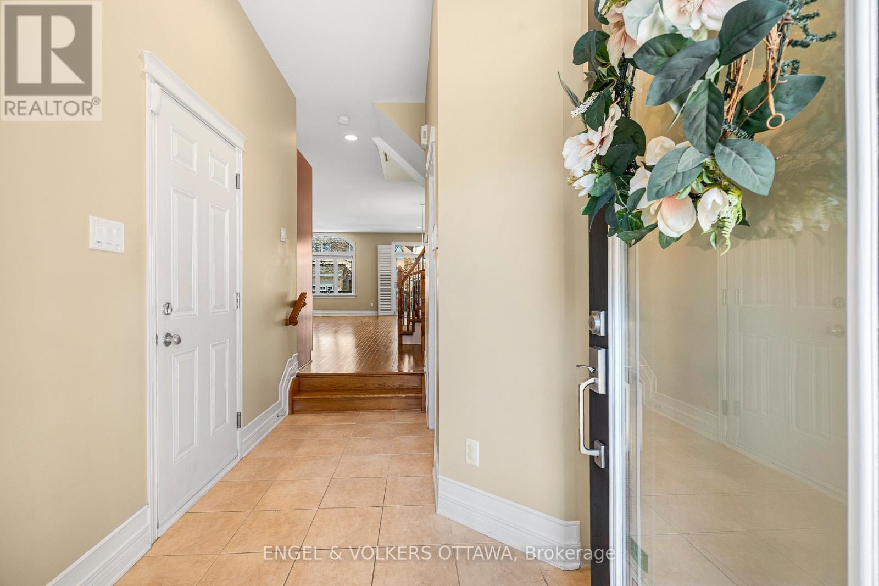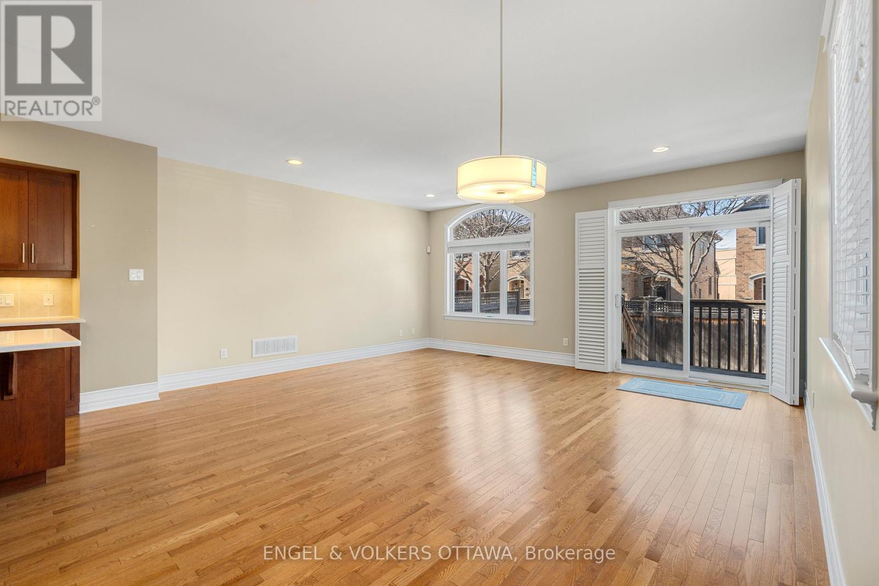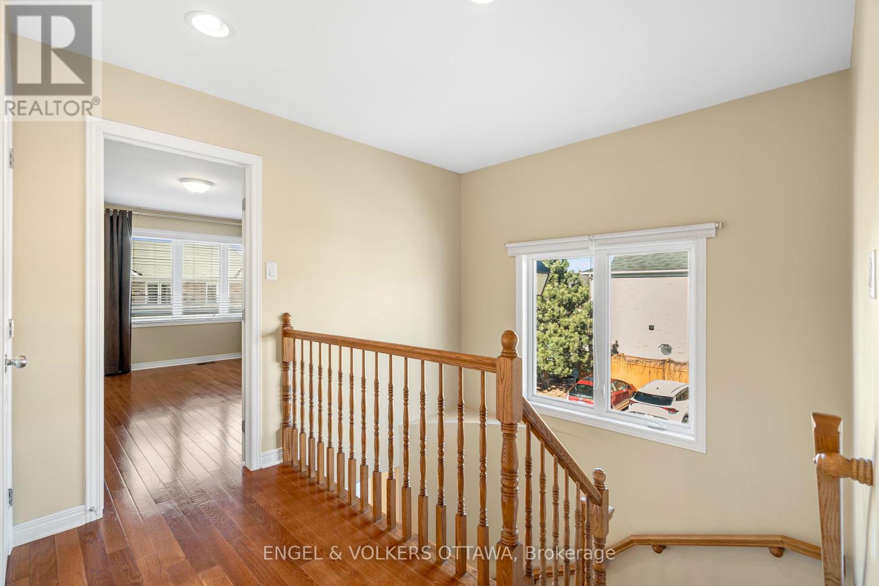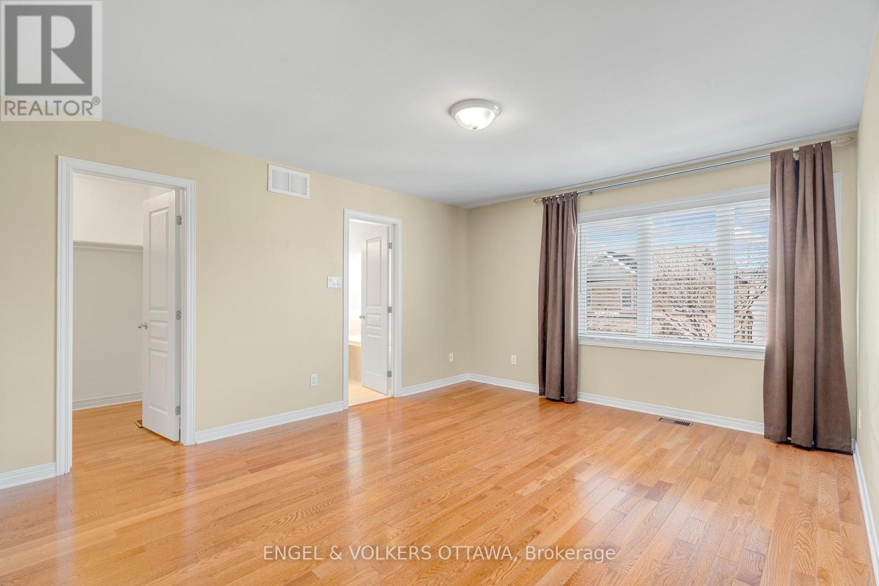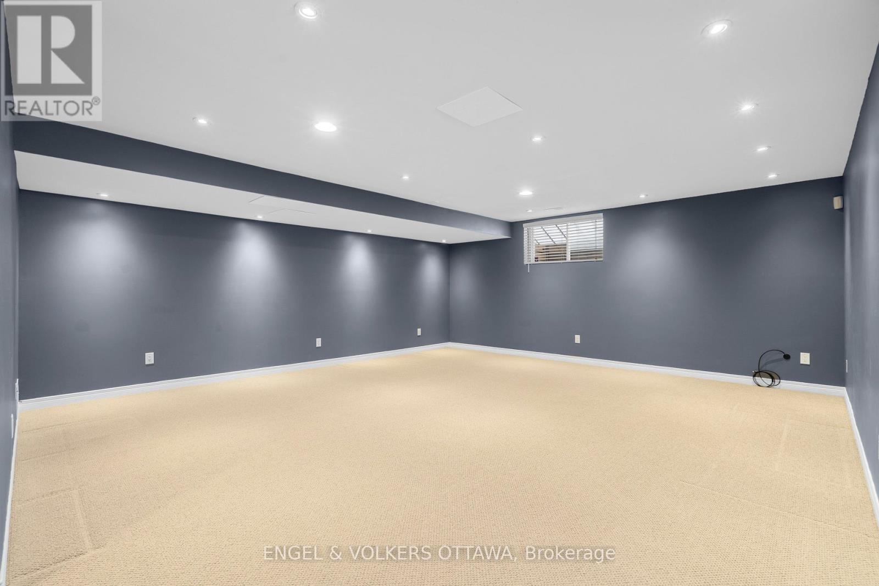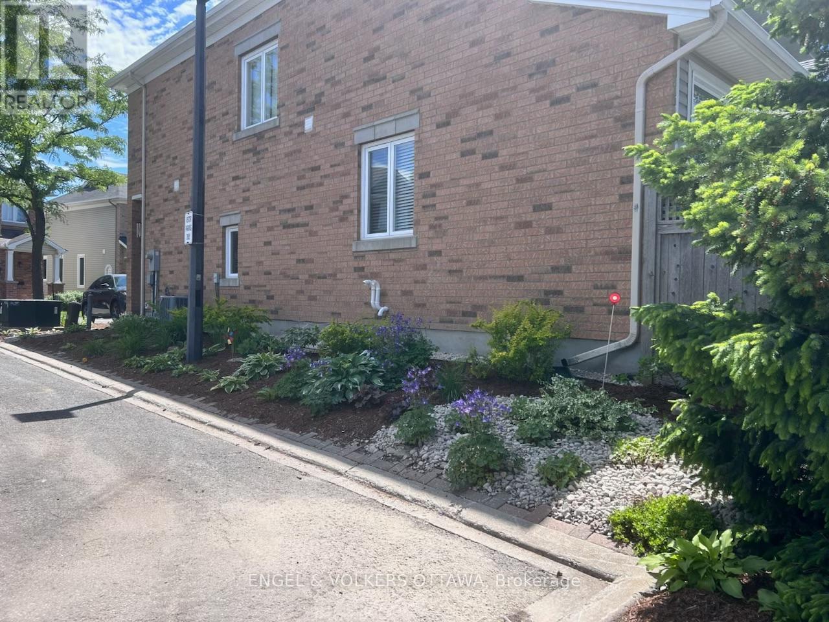3 Bedroom
3 Bathroom
Central Air Conditioning
Forced Air
$799,000
Nestled in a private enclave in Fisher Heights, this executive 3-bed, 2.5-bath semi detached home offers a tranquil retreat surrounded by mature trees and low-maintenance landscaping. A single-car garage with an additional parking pad and inside access leads to a welcoming foyer, complete with a powder room. The bright and spacious open-concept kitchen features ample storage, stainless steel appliances, and a breakfast bar overlooking the expansive living and dining areas. Hardwood floors, 9' ceilings, large picture windows, and a patio door leading to a fully fenced backyard with a deck enhance the space. A curved staircase takes you to the second floor, where you'll find a generous primary bedroom with a walk-in closet and a 4-piece ensuite. Two well-sized bedrooms, and a full bath. The finished lower level provides a spacious recreation room, utility room, ample storage and a good size laundry room. Located in a peaceful, friendly neighborhood, this home offers easy access to amenities, public transportation, and the city centre. $102/month co-tenancy fee. 24 hour irrevocable on all offers. (id:36465)
Property Details
|
MLS® Number
|
X12040565 |
|
Property Type
|
Single Family |
|
Community Name
|
7201 - City View/Skyline/Fisher Heights/Parkwood Hills |
|
Features
|
Irregular Lot Size |
|
Parking Space Total
|
3 |
Building
|
Bathroom Total
|
3 |
|
Bedrooms Above Ground
|
3 |
|
Bedrooms Total
|
3 |
|
Appliances
|
Garage Door Opener Remote(s), Dishwasher, Dryer, Hood Fan, Stove, Washer, Refrigerator |
|
Basement Development
|
Finished |
|
Basement Type
|
N/a (finished) |
|
Construction Style Attachment
|
Semi-detached |
|
Cooling Type
|
Central Air Conditioning |
|
Exterior Finish
|
Brick |
|
Foundation Type
|
Poured Concrete |
|
Half Bath Total
|
1 |
|
Heating Fuel
|
Natural Gas |
|
Heating Type
|
Forced Air |
|
Stories Total
|
2 |
|
Type
|
House |
|
Utility Water
|
Municipal Water |
Parking
|
Attached Garage
|
|
|
Garage
|
|
|
Inside Entry
|
|
Land
|
Acreage
|
No |
|
Sewer
|
Sanitary Sewer |
|
Size Depth
|
88 Ft ,1 In |
|
Size Frontage
|
35 Ft ,2 In |
|
Size Irregular
|
35.17 X 88.14 Ft |
|
Size Total Text
|
35.17 X 88.14 Ft |
Rooms
| Level |
Type |
Length |
Width |
Dimensions |
|
Second Level |
Primary Bedroom |
4.35 m |
3.83 m |
4.35 m x 3.83 m |
|
Second Level |
Bathroom |
3.13 m |
1.72 m |
3.13 m x 1.72 m |
|
Second Level |
Bathroom |
2.31 m |
2.3 m |
2.31 m x 2.3 m |
|
Second Level |
Bedroom |
3.93 m |
2.68 m |
3.93 m x 2.68 m |
|
Second Level |
Bedroom |
3.93 m |
2.88 m |
3.93 m x 2.88 m |
|
Basement |
Recreational, Games Room |
8.24 m |
5.66 m |
8.24 m x 5.66 m |
|
Basement |
Laundry Room |
4.68 m |
2.39 m |
4.68 m x 2.39 m |
|
Main Level |
Foyer |
3.25 m |
1.53 m |
3.25 m x 1.53 m |
|
Main Level |
Bathroom |
2.3 m |
1.15 m |
2.3 m x 1.15 m |
|
Main Level |
Kitchen |
5.66 m |
3.87 m |
5.66 m x 3.87 m |
|
Main Level |
Dining Room |
5.35 m |
2.7 m |
5.35 m x 2.7 m |
|
Main Level |
Living Room |
5.35 m |
2.96 m |
5.35 m x 2.96 m |
https://www.realtor.ca/real-estate/28071215/117-encore-private-ottawa-7201-city-viewskylinefisher-heightsparkwood-hills

