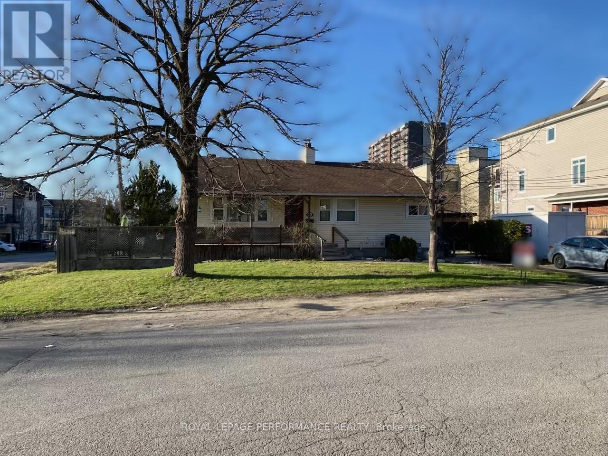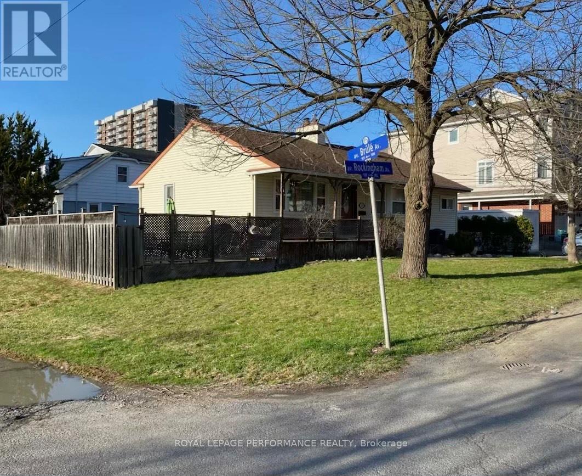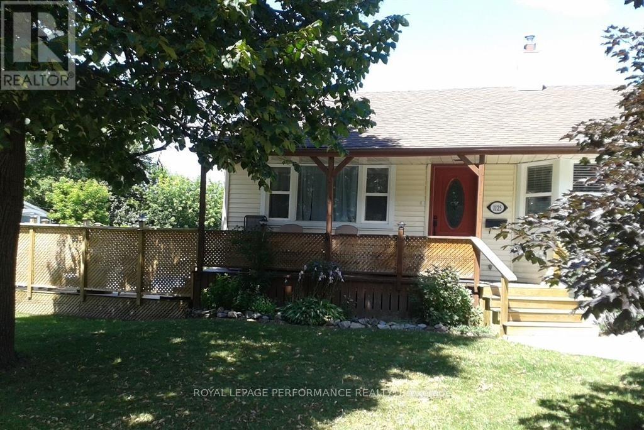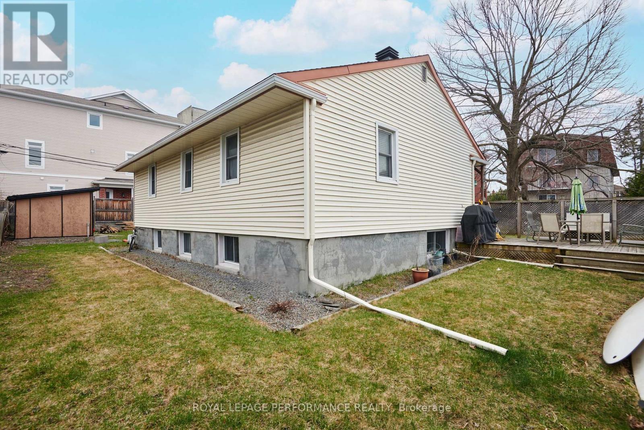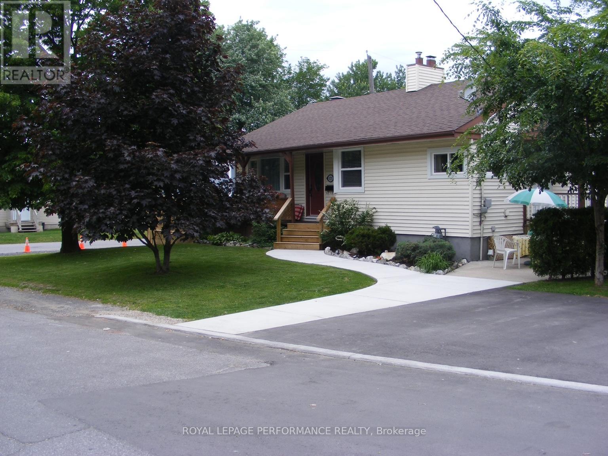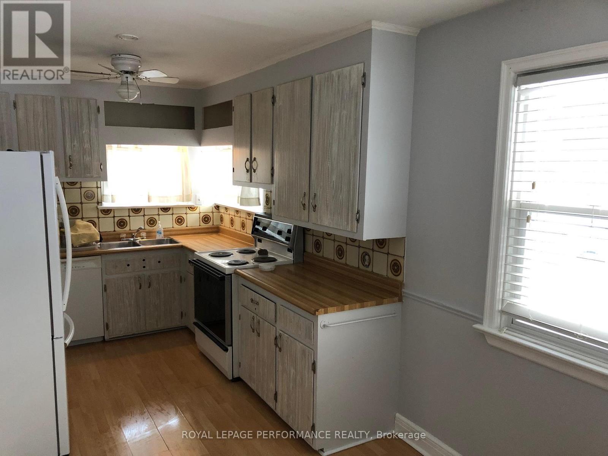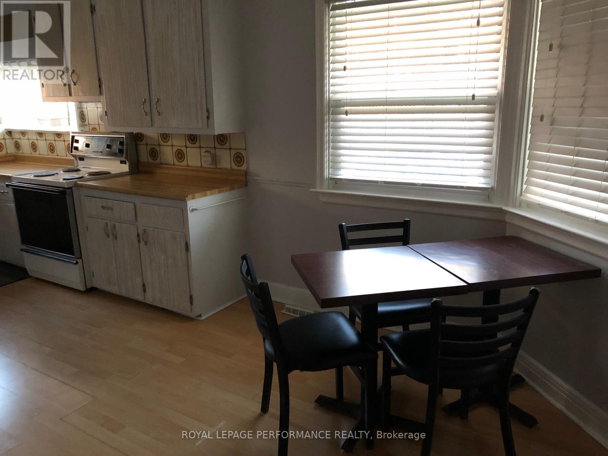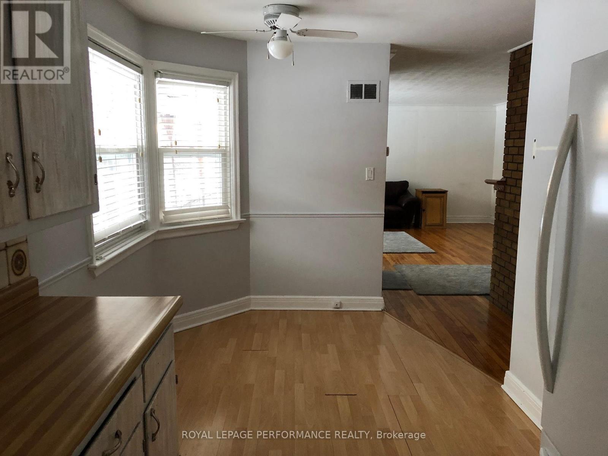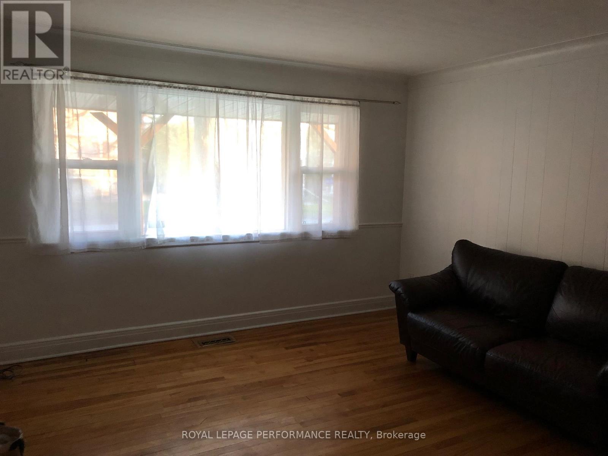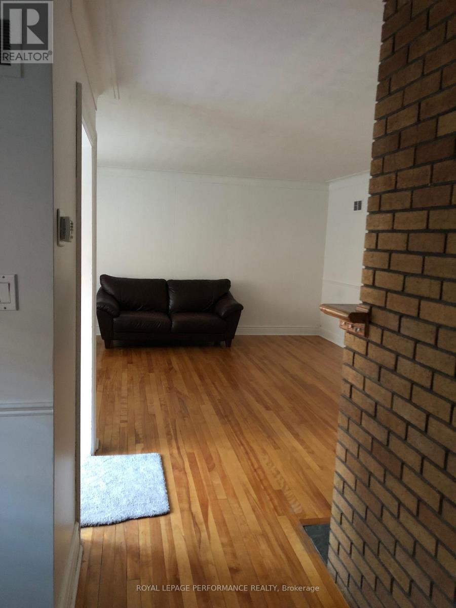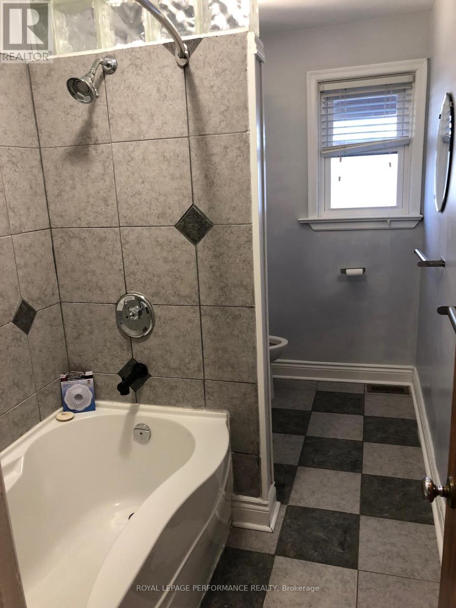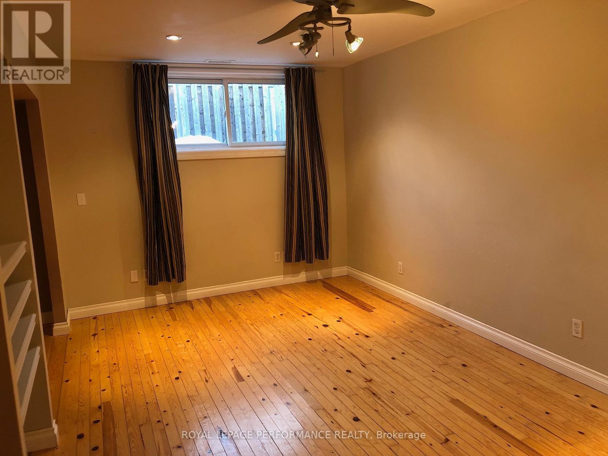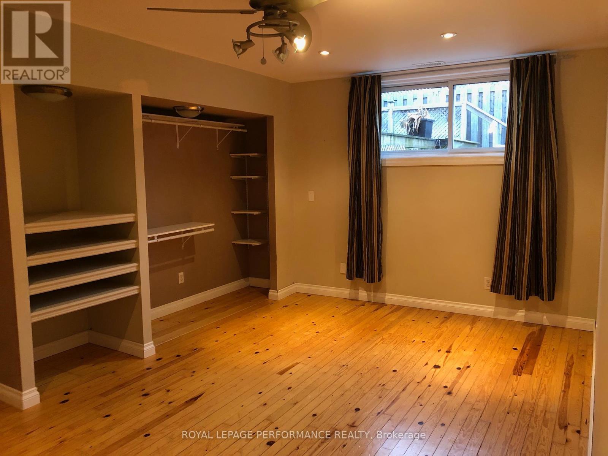5 Bedroom
2 Bathroom
700 - 1100 sqft
Bungalow
Fireplace
Central Air Conditioning
Forced Air
$749,900
Duplexed Bungalow in central Heron Park neighborhood. Fantastic opportunity in Heron park. 95x75 ft lot zoning R4Q. This area is a terrific investment and or development neighborhood close to all transit including LRT. This older duplex has been easy to rent with great tenants over the years, its also a wonderful opportunity for owner to live in main floor three bedroom unit. The current main floor tenant is vacating end of May. Highly rentable unit ($2200-$2500 likely attainable) Lower level tenant month to month. Two hydro meters . Separate entrance for lower level. Parking for up to six cars. Total 5 bedrooms, two kitchens each with a dishwasher. Three bedrooms up, two lower level bedrooms. Shared laundry in basement with separate access. Private deck on side yard. Two large sheds on east side. Windows updated and Roof 2010. Close to Carleton Uni, Lansdowne Park, Old Ottawa South, The glebe, Blue Heron Mall (the Farm Boy mall is is just blocks away) Many great restaurants nearby, parks, bike trails, LRT . Take a drive through the neighborhood for development ideas, there are some excellent redevolpment examples in the area. 24 hrs notice for tenants. 24 hr irrevocable (id:36465)
Property Details
|
MLS® Number
|
X12112150 |
|
Property Type
|
Multi-family |
|
Community Name
|
4601 - Billings Bridge |
|
Features
|
Flat Site, Sump Pump |
|
Parking Space Total
|
6 |
Building
|
Bathroom Total
|
2 |
|
Bedrooms Above Ground
|
3 |
|
Bedrooms Below Ground
|
2 |
|
Bedrooms Total
|
5 |
|
Age
|
51 To 99 Years |
|
Architectural Style
|
Bungalow |
|
Basement Development
|
Finished |
|
Basement Features
|
Apartment In Basement |
|
Basement Type
|
N/a (finished) |
|
Cooling Type
|
Central Air Conditioning |
|
Exterior Finish
|
Steel |
|
Fireplace Present
|
Yes |
|
Fireplace Total
|
1 |
|
Foundation Type
|
Block |
|
Heating Fuel
|
Wood |
|
Heating Type
|
Forced Air |
|
Stories Total
|
1 |
|
Size Interior
|
700 - 1100 Sqft |
|
Type
|
Duplex |
|
Utility Water
|
Municipal Water |
Parking
Land
|
Acreage
|
No |
|
Sewer
|
Sanitary Sewer |
|
Size Depth
|
96 Ft |
|
Size Frontage
|
75 Ft ,7 In |
|
Size Irregular
|
75.6 X 96 Ft |
|
Size Total Text
|
75.6 X 96 Ft |
|
Zoning Description
|
R4q |
Rooms
| Level |
Type |
Length |
Width |
Dimensions |
|
Basement |
Bathroom |
2.58 m |
1.59 m |
2.58 m x 1.59 m |
|
Basement |
Laundry Room |
2.9 m |
1.72 m |
2.9 m x 1.72 m |
|
Basement |
Utility Room |
3.87 m |
2.31 m |
3.87 m x 2.31 m |
|
Basement |
Living Room |
5.17 m |
3.7 m |
5.17 m x 3.7 m |
|
Basement |
Kitchen |
3.32 m |
2.4 m |
3.32 m x 2.4 m |
|
Basement |
Bedroom 4 |
5.35 m |
3.03 m |
5.35 m x 3.03 m |
|
Basement |
Bedroom 5 |
2.85 m |
3.3 m |
2.85 m x 3.3 m |
|
Main Level |
Kitchen |
3.14 m |
2.47 m |
3.14 m x 2.47 m |
|
Main Level |
Living Room |
6.38 m |
4.6 m |
6.38 m x 4.6 m |
|
Main Level |
Primary Bedroom |
3.92 m |
3.36 m |
3.92 m x 3.36 m |
|
Main Level |
Bedroom 2 |
3.37 m |
3.87 m |
3.37 m x 3.87 m |
|
Main Level |
Bedroom 3 |
2.34 m |
2.73 m |
2.34 m x 2.73 m |
|
Main Level |
Bathroom |
3.18 m |
1.64 m |
3.18 m x 1.64 m |
https://www.realtor.ca/real-estate/28233810/1125-rockingham-avenue-ottawa-4601-billings-bridge
