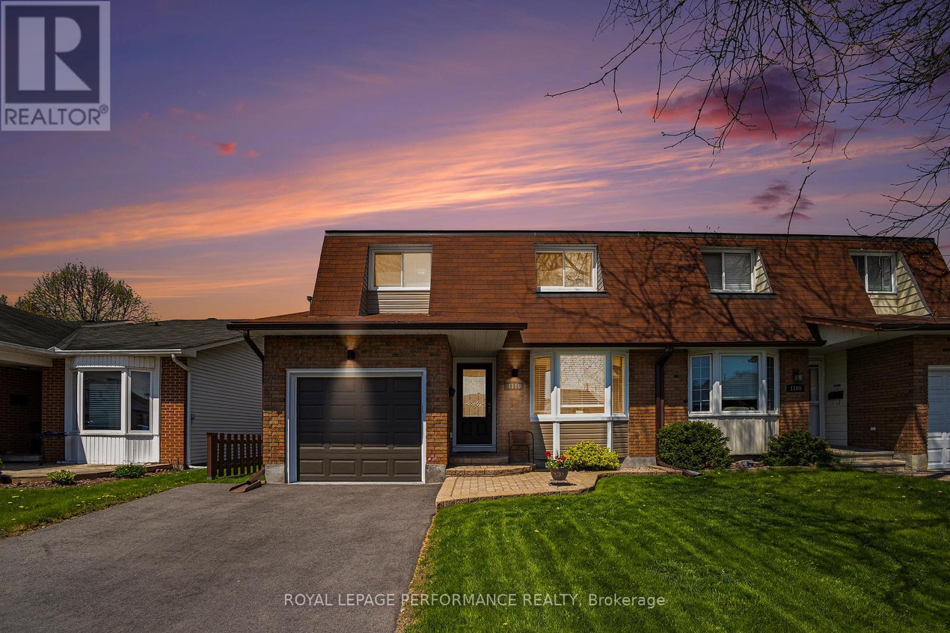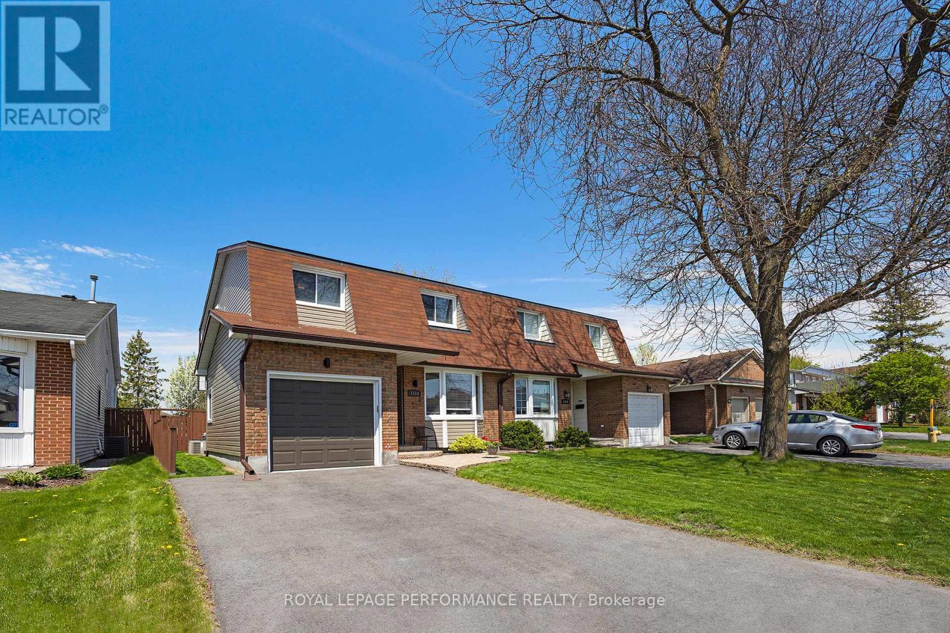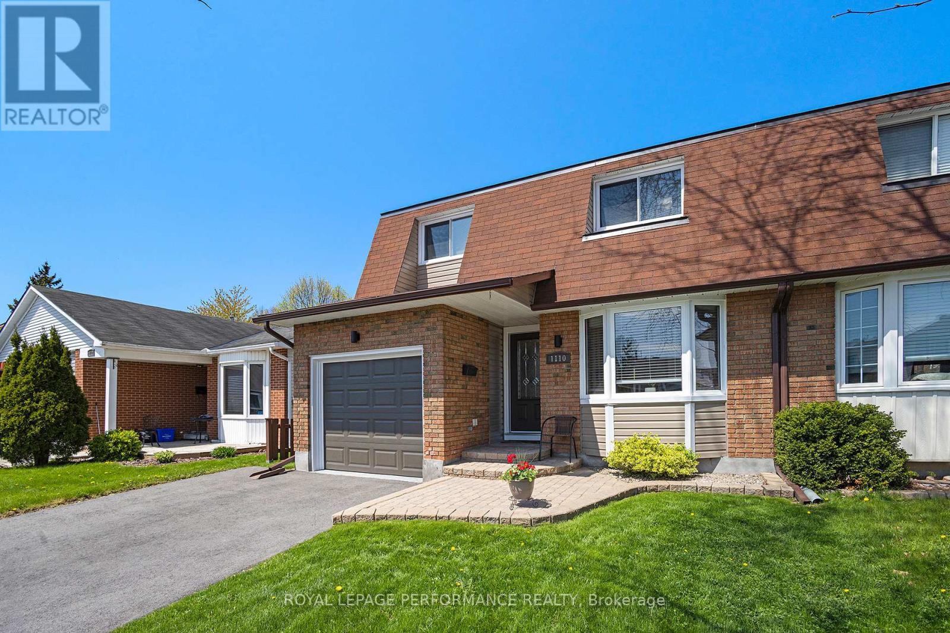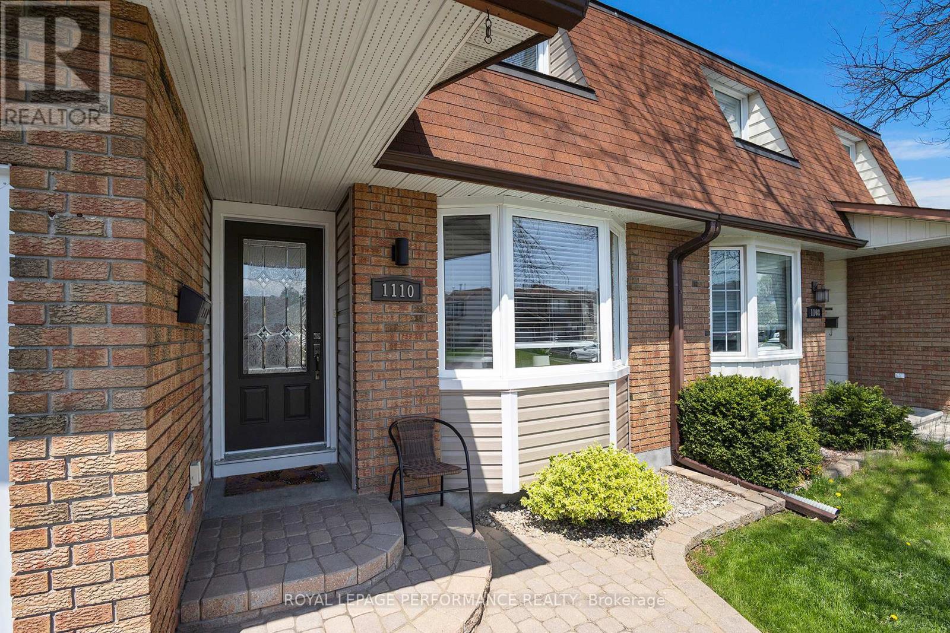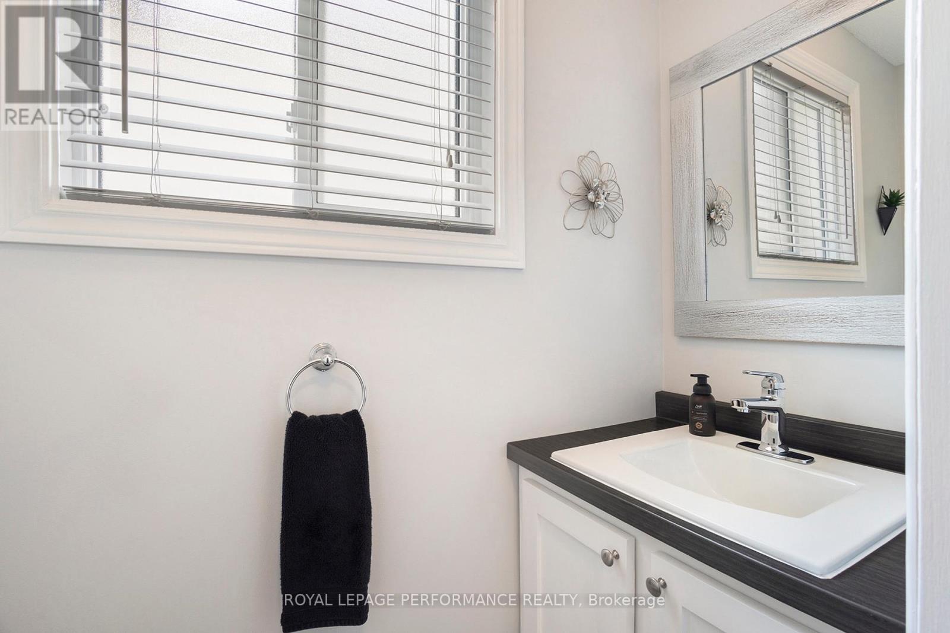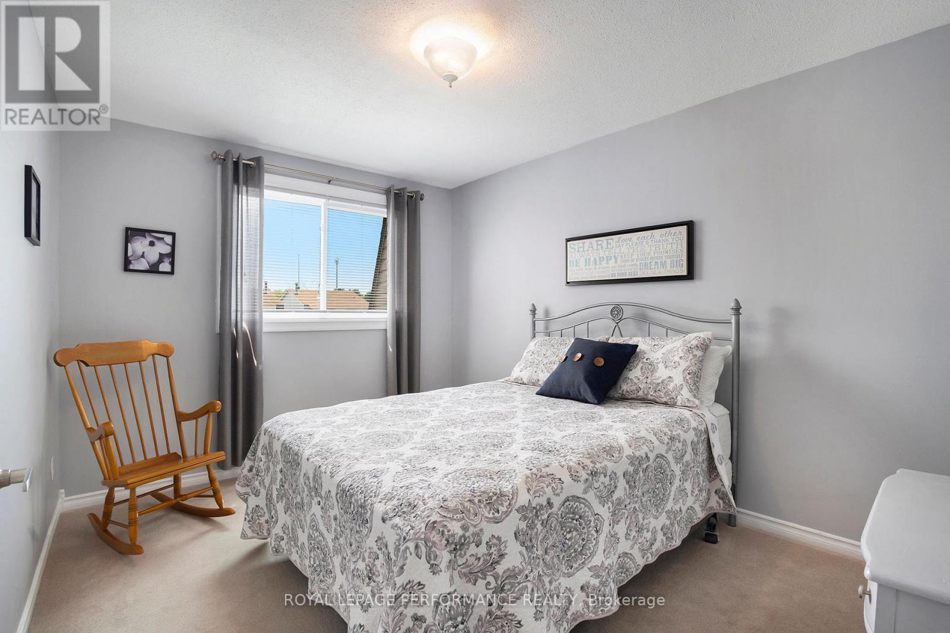3 Bedroom
2 Bathroom
1500 - 2000 sqft
Central Air Conditioning
Forced Air
Landscaped
$624,900
Beautiful renovated and updated semi-detached home on a nice quiet street in Orleans. Nice bright layout with an open concept kitchen with updated cabinets and granite countertops, gas stove & tile flooring. Good size living & dining room on renovated laminate flooring and a 2 piece washroom completes the main floor. The upper level has a large primary bedroom with a walk-in closet, 2 good size secondary bedrooms and a renovated bathroom. The lower level has a spacious family room, laundry room and a large workshop area. Fall in love with the deep fenced-in back yard with a deck, patio, gazebo and shed. Many nice renovations and updates: Kitchen, bathrooms, flooring, windows, gazebo & shed 2019, Hot water tank 2024, gas furnace 2022, A/C, central vacuum 2020, driveway & insulated vinyl siding 2024 & more... Located at the beginning of Orleans near transit, parks, schools, restaurants, shopping & so much more. Easy quick access to Highway 17. A great place to call home! (id:36465)
Property Details
|
MLS® Number
|
X12145600 |
|
Property Type
|
Single Family |
|
Community Name
|
2001 - Convent Glen |
|
Amenities Near By
|
Park, Place Of Worship, Public Transit, Schools |
|
Features
|
Irregular Lot Size, Gazebo |
|
Parking Space Total
|
3 |
|
Structure
|
Deck, Shed |
Building
|
Bathroom Total
|
2 |
|
Bedrooms Above Ground
|
3 |
|
Bedrooms Total
|
3 |
|
Appliances
|
Garage Door Opener Remote(s), Central Vacuum, Dishwasher, Dryer, Freezer, Hood Fan, Stove, Washer, Window Coverings, Refrigerator |
|
Basement Development
|
Finished |
|
Basement Type
|
Full (finished) |
|
Construction Style Attachment
|
Semi-detached |
|
Cooling Type
|
Central Air Conditioning |
|
Exterior Finish
|
Brick, Vinyl Siding |
|
Foundation Type
|
Poured Concrete |
|
Half Bath Total
|
1 |
|
Heating Fuel
|
Natural Gas |
|
Heating Type
|
Forced Air |
|
Stories Total
|
2 |
|
Size Interior
|
1500 - 2000 Sqft |
|
Type
|
House |
|
Utility Water
|
Municipal Water |
Parking
|
Attached Garage
|
|
|
Garage
|
|
|
Inside Entry
|
|
Land
|
Acreage
|
No |
|
Fence Type
|
Fully Fenced, Fenced Yard |
|
Land Amenities
|
Park, Place Of Worship, Public Transit, Schools |
|
Landscape Features
|
Landscaped |
|
Sewer
|
Sanitary Sewer |
|
Size Depth
|
143 Ft ,8 In |
|
Size Frontage
|
30 Ft |
|
Size Irregular
|
30 X 143.7 Ft |
|
Size Total Text
|
30 X 143.7 Ft |
|
Zoning Description
|
R2n |
Rooms
| Level |
Type |
Length |
Width |
Dimensions |
|
Second Level |
Bedroom 2 |
4.88 m |
3.66 m |
4.88 m x 3.66 m |
|
Second Level |
Bedroom 3 |
3.9 m |
3.05 m |
3.9 m x 3.05 m |
|
Second Level |
Bathroom |
3.9 m |
3 m |
3.9 m x 3 m |
|
Basement |
Family Room |
6.6 m |
3.5 m |
6.6 m x 3.5 m |
|
Basement |
Laundry Room |
2.3 m |
1.82 m |
2.3 m x 1.82 m |
|
Basement |
Workshop |
4.44 m |
4.1 m |
4.44 m x 4.1 m |
|
Main Level |
Living Room |
4.47 m |
3.2 m |
4.47 m x 3.2 m |
|
Main Level |
Dining Room |
3.84 m |
3.7 m |
3.84 m x 3.7 m |
|
Main Level |
Kitchen |
3.66 m |
2.92 m |
3.66 m x 2.92 m |
https://www.realtor.ca/real-estate/28306164/1110-burgundy-lane-ottawa-2001-convent-glen
