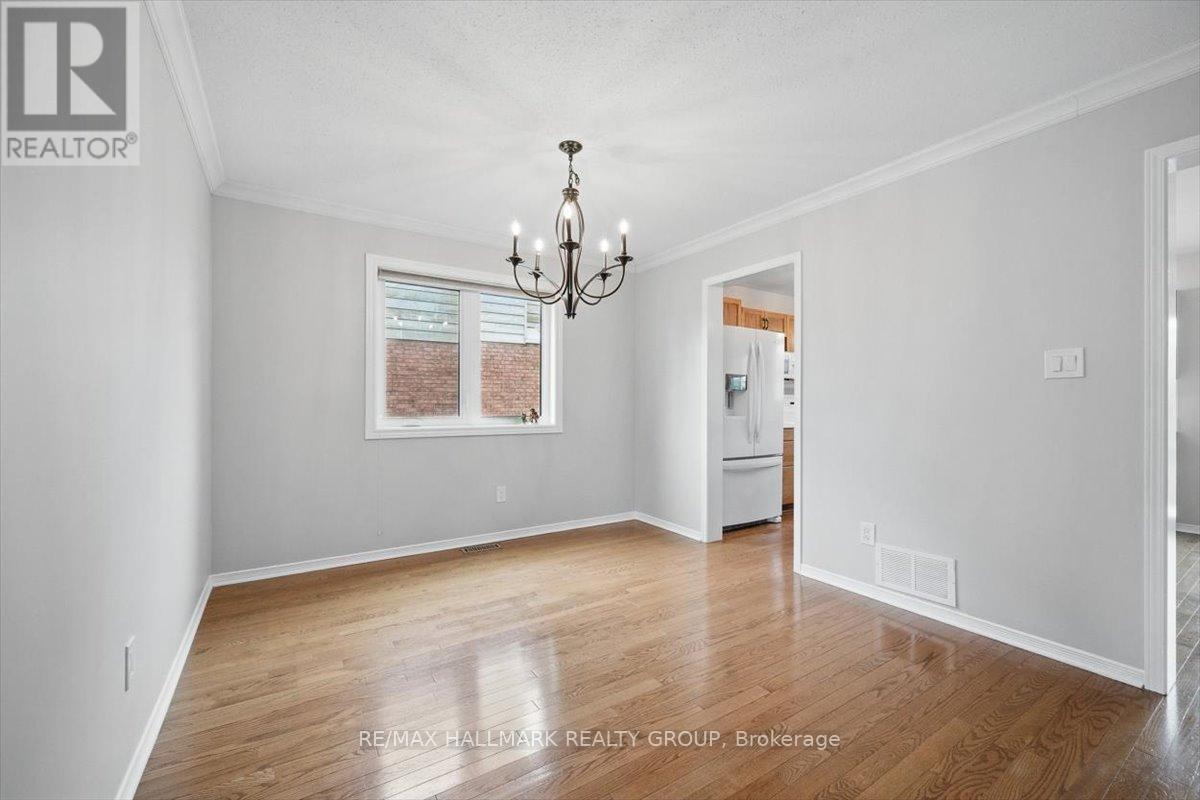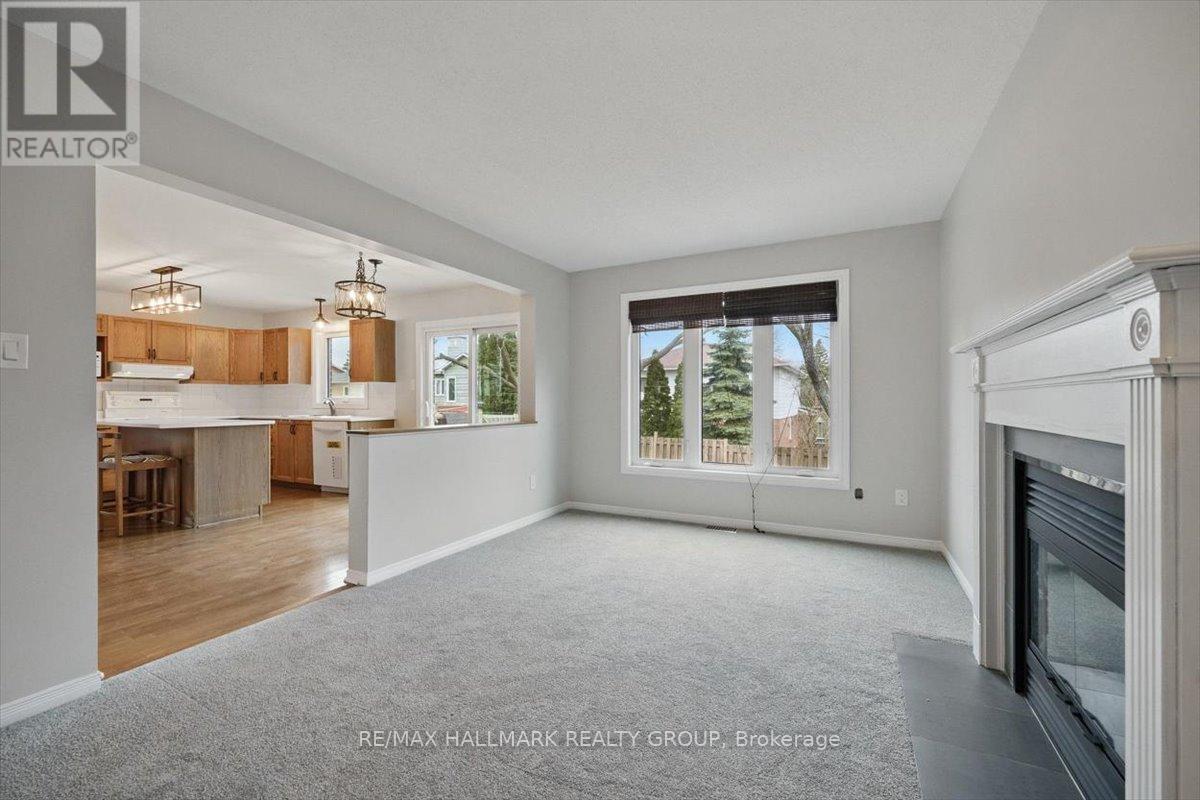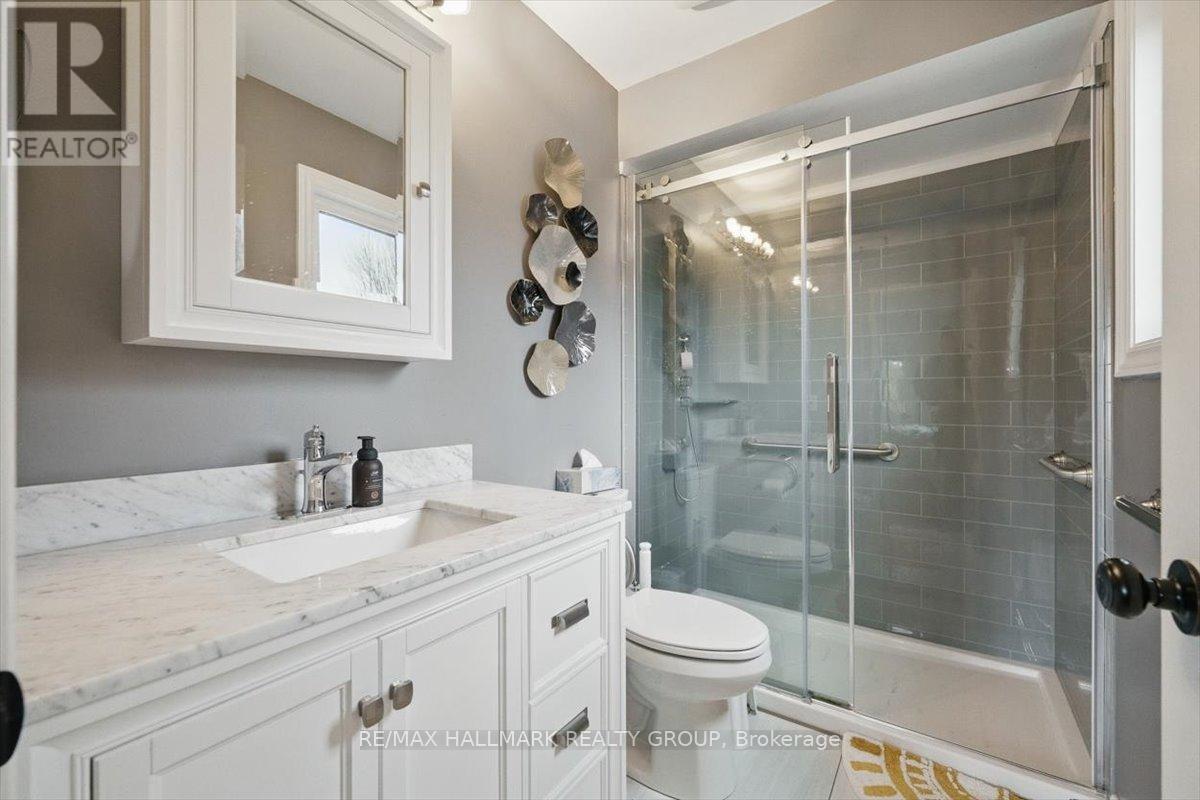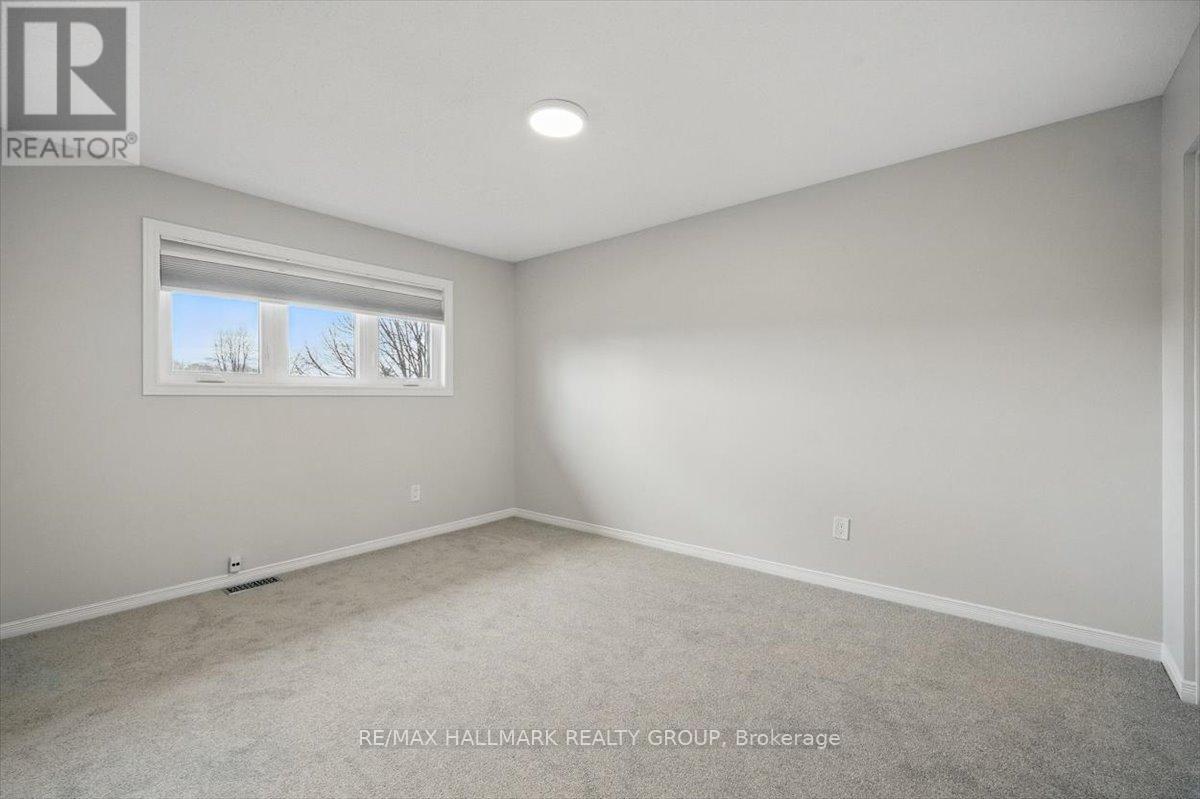4 Bedroom
3 Bathroom
2000 - 2500 sqft
Fireplace
Central Air Conditioning
Forced Air
Landscaped
$899,900
**Welcome to your dream home in an amazing neighbourhood, on a quiet street!** This bright and spacious family home boasts attractive landscaping and an inviting walkway leading to a haven of comfort and style. Inside, discover gleaming hardwood floors and elegant crown moulding that add a touch of sophistication. Upstairs, you'll find four generously sized rooms, including a primary suite complete with an ensuite bathroom and a walk-in closet. The heart of the home is the bright, eat-in kitchen featuring beautiful oak cabinets and plenty of space for family gatherings. Enjoy cozy evenings in the family room by the wood-burning fireplace. Step outside to a rear fenced yard with two large shade trees and morning sunlight perfect for relaxing and entertaining. Recent updates include fresh paint throughout and beautifully renovated bathrooms. A two-car garage completes this incredible property. Steps from Beaver Pond natural environment area, close to great schools and all amenities **Don't miss the opportunity to make this stunning house your forever home!**" (id:36465)
Property Details
|
MLS® Number
|
X12098548 |
|
Property Type
|
Single Family |
|
Community Name
|
9007 - Kanata - Kanata Lakes/Heritage Hills |
|
Equipment Type
|
Water Heater - Gas |
|
Parking Space Total
|
6 |
|
Rental Equipment Type
|
Water Heater - Gas |
|
Structure
|
Porch |
Building
|
Bathroom Total
|
3 |
|
Bedrooms Above Ground
|
4 |
|
Bedrooms Total
|
4 |
|
Age
|
31 To 50 Years |
|
Amenities
|
Fireplace(s) |
|
Appliances
|
Garage Door Opener Remote(s), Dishwasher, Dryer, Hood Fan, Stove, Washer, Window Coverings, Refrigerator |
|
Basement Development
|
Unfinished |
|
Basement Type
|
Full (unfinished) |
|
Construction Style Attachment
|
Detached |
|
Cooling Type
|
Central Air Conditioning |
|
Exterior Finish
|
Brick |
|
Fireplace Present
|
Yes |
|
Fireplace Total
|
1 |
|
Foundation Type
|
Poured Concrete |
|
Half Bath Total
|
1 |
|
Heating Fuel
|
Natural Gas |
|
Heating Type
|
Forced Air |
|
Stories Total
|
2 |
|
Size Interior
|
2000 - 2500 Sqft |
|
Type
|
House |
|
Utility Water
|
Municipal Water |
Parking
Land
|
Acreage
|
No |
|
Landscape Features
|
Landscaped |
|
Sewer
|
Sanitary Sewer |
|
Size Depth
|
109 Ft ,10 In |
|
Size Frontage
|
50 Ft |
|
Size Irregular
|
50 X 109.9 Ft |
|
Size Total Text
|
50 X 109.9 Ft |
|
Zoning Description
|
Residential |
Rooms
| Level |
Type |
Length |
Width |
Dimensions |
|
Second Level |
Primary Bedroom |
5.81 m |
3.09 m |
5.81 m x 3.09 m |
|
Second Level |
Bedroom |
3.98 m |
3.27 m |
3.98 m x 3.27 m |
|
Second Level |
Bedroom |
4.19 m |
3.27 m |
4.19 m x 3.27 m |
|
Second Level |
Bedroom |
3.07 m |
3.22 m |
3.07 m x 3.22 m |
|
Main Level |
Dining Room |
4.24 m |
3.25 m |
4.24 m x 3.25 m |
|
Main Level |
Family Room |
4.87 m |
3.2 m |
4.87 m x 3.2 m |
|
Main Level |
Kitchen |
5.56 m |
3.55 m |
5.56 m x 3.55 m |
|
Main Level |
Living Room |
4.87 m |
3.2 m |
4.87 m x 3.2 m |
Utilities
|
Cable
|
Available |
|
Sewer
|
Installed |
https://www.realtor.ca/real-estate/28202826/111-hansen-avenue-ottawa-9007-kanata-kanata-lakesheritage-hills






































