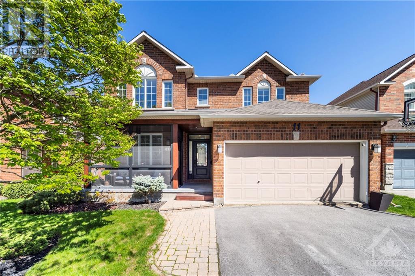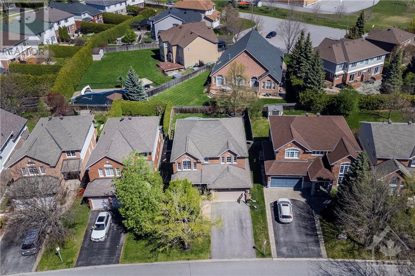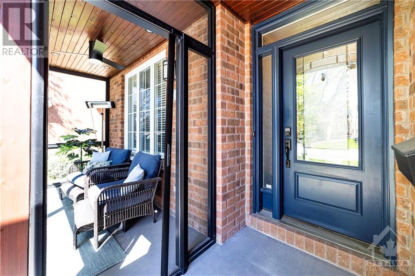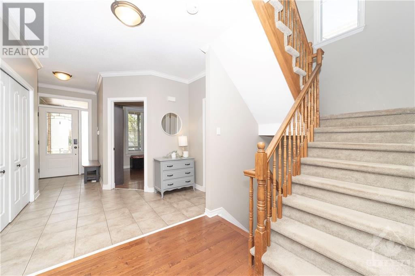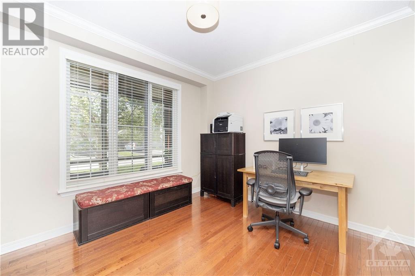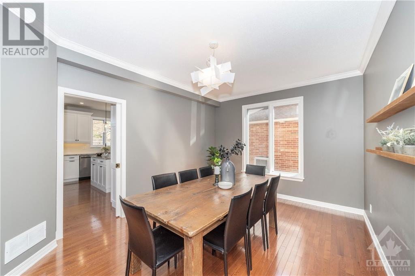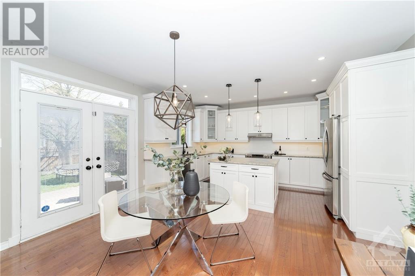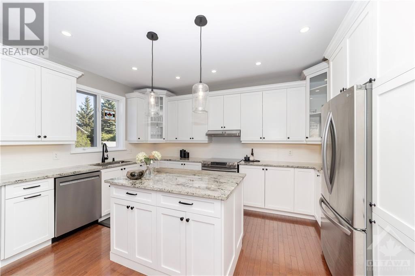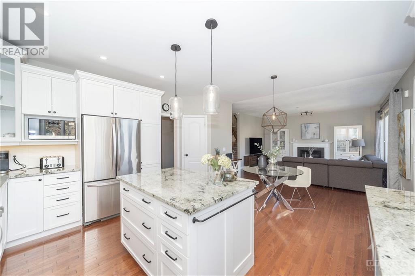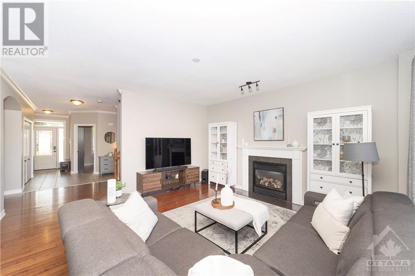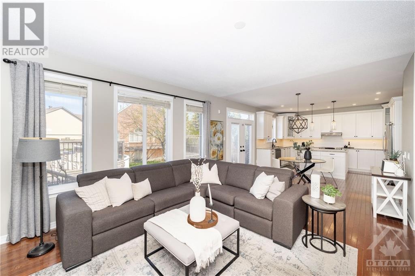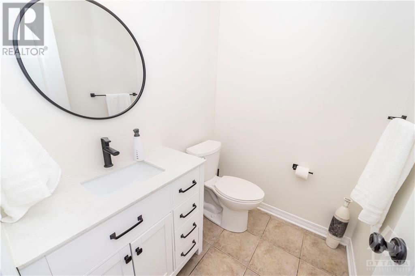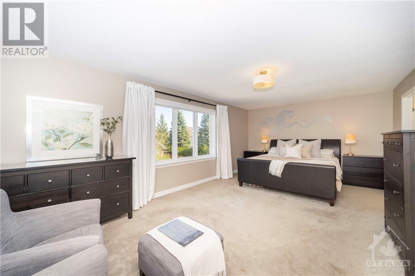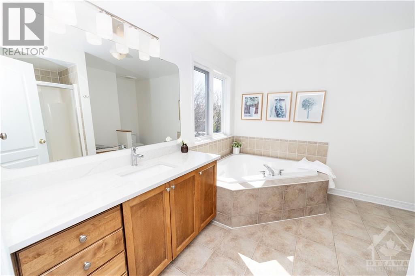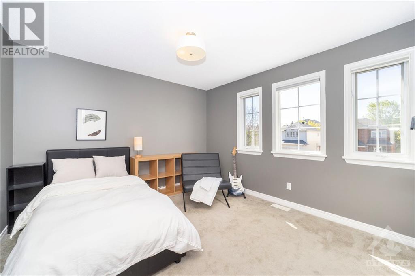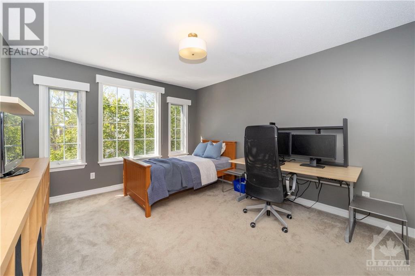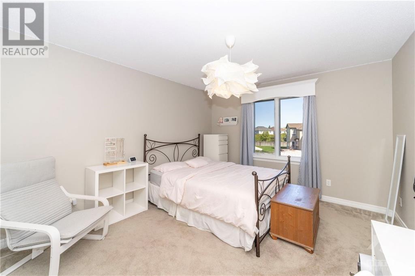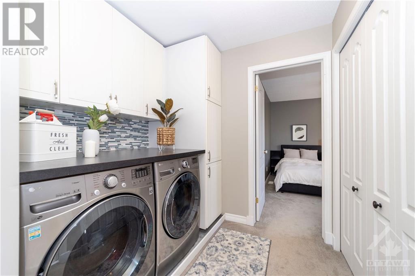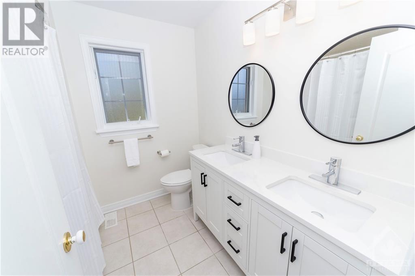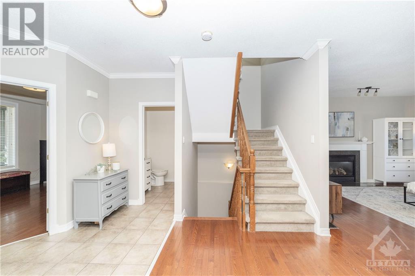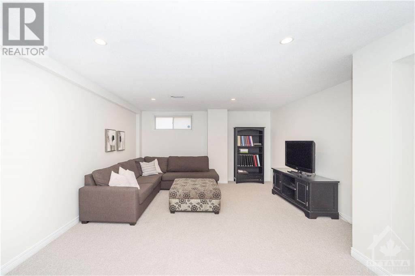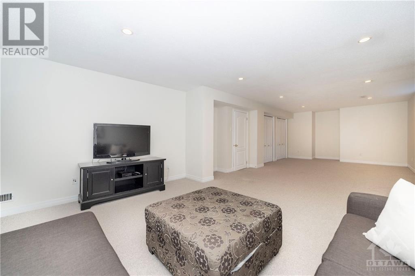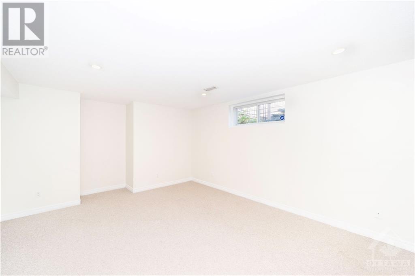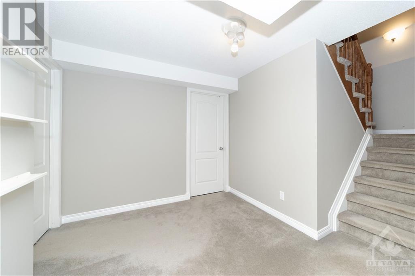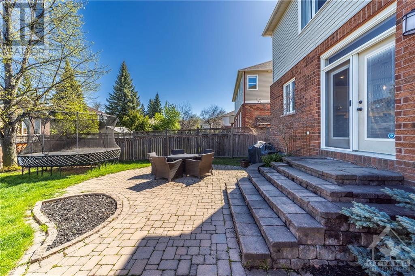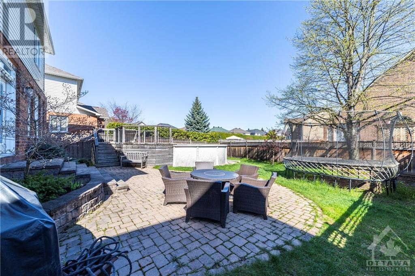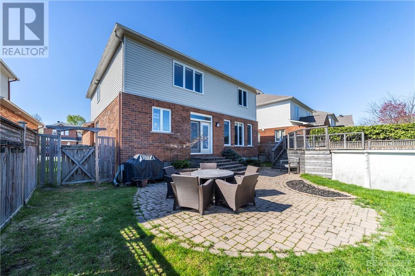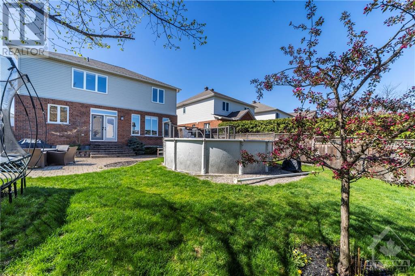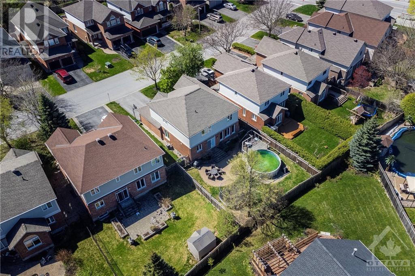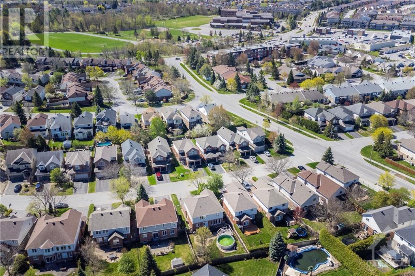4 Bedroom
3 Bathroom
Fireplace
Above Ground Pool
Central Air Conditioning
Forced Air
Landscaped
$1,185,000
Open House Saturday May 19th, 2-4pm. Executive single family home in established, family-friendly Kanata Lakes! Just minutes to everything, this 4 bed, 3 bath home with finished LL & large backyard is thoughtfully updated & ready for you to move in! Main level offers hardwood flooring, home office, 2017 open-concept stunning white kitchen, sunny living room w/gas FP, and a separate dining room that is perfect for entertaining. Enjoy views of the neighbourhood from the screened-in front porch! 2nd lvl features large prim. bed w/WIC, ensuite with 2024 quartz counters, 3 huge bedrooms, updated main bathroom & 'Pinterest-worthy' laundry area. Finished lower level Family rm with large windows offers plenty of light & increases your living space! Loved ones will love gathering in the fully fenced backyard with mature greenery, gardens, interlock patio, and aboveground saltwater pool! Close to the best schools, shopping, golf, transit, and entertainment. 24 hrs irrev. on all offers pref. (id:36465)
Property Details
|
MLS® Number
|
1389640 |
|
Property Type
|
Single Family |
|
Neigbourhood
|
Kanata Lakes |
|
Amenities Near By
|
Golf Nearby, Public Transit, Recreation Nearby |
|
Community Features
|
Family Oriented |
|
Features
|
Automatic Garage Door Opener |
|
Parking Space Total
|
4 |
|
Pool Type
|
Above Ground Pool |
Building
|
Bathroom Total
|
3 |
|
Bedrooms Above Ground
|
4 |
|
Bedrooms Total
|
4 |
|
Appliances
|
Refrigerator, Dishwasher, Dryer, Hood Fan, Microwave, Stove, Washer |
|
Basement Development
|
Finished |
|
Basement Type
|
Full (finished) |
|
Constructed Date
|
2003 |
|
Construction Style Attachment
|
Detached |
|
Cooling Type
|
Central Air Conditioning |
|
Exterior Finish
|
Brick, Siding |
|
Fireplace Present
|
Yes |
|
Fireplace Total
|
1 |
|
Fixture
|
Drapes/window Coverings |
|
Flooring Type
|
Wall-to-wall Carpet, Mixed Flooring, Hardwood, Tile |
|
Foundation Type
|
Poured Concrete |
|
Half Bath Total
|
1 |
|
Heating Fuel
|
Natural Gas |
|
Heating Type
|
Forced Air |
|
Stories Total
|
2 |
|
Type
|
House |
|
Utility Water
|
Municipal Water |
Parking
|
Attached Garage
|
|
|
Inside Entry
|
|
|
Surfaced
|
|
Land
|
Acreage
|
No |
|
Fence Type
|
Fenced Yard |
|
Land Amenities
|
Golf Nearby, Public Transit, Recreation Nearby |
|
Landscape Features
|
Landscaped |
|
Sewer
|
Municipal Sewage System |
|
Size Depth
|
118 Ft ,11 In |
|
Size Frontage
|
47 Ft ,4 In |
|
Size Irregular
|
47.34 Ft X 118.93 Ft (irregular Lot) |
|
Size Total Text
|
47.34 Ft X 118.93 Ft (irregular Lot) |
|
Zoning Description
|
R1x[744] |
Rooms
| Level |
Type |
Length |
Width |
Dimensions |
|
Second Level |
Primary Bedroom |
|
|
21'8" x 12'11" |
|
Second Level |
Other |
|
|
8'1" x 6'4" |
|
Second Level |
6pc Ensuite Bath |
|
|
11'5" x 10'8" |
|
Second Level |
Bedroom |
|
|
13'2" x 11'5" |
|
Second Level |
Bedroom |
|
|
13'8" x 11'5" |
|
Second Level |
Bedroom |
|
|
11'5" x 10'11" |
|
Second Level |
Full Bathroom |
|
|
7'7" x 7'5" |
|
Second Level |
Laundry Room |
|
|
7'4" x 6'4" |
|
Lower Level |
Recreation Room |
|
|
32'11" x 13'0" |
|
Lower Level |
Utility Room |
|
|
15'7" x 10'10" |
|
Lower Level |
Storage |
|
|
16'11" x 12'6" |
|
Main Level |
Foyer |
|
|
14'5" x 9'5" |
|
Main Level |
Partial Bathroom |
|
|
5'8" x 5'0" |
|
Main Level |
Living Room/fireplace |
|
|
15'8" x 12'9" |
|
Main Level |
Dining Room |
|
|
15'3" x 11'1" |
|
Main Level |
Kitchen |
|
|
14'9" x 10'1" |
|
Main Level |
Eating Area |
|
|
15'0" x 10'10" |
|
Main Level |
Den |
|
|
11'4" x 10'6" |
|
Other |
Other |
|
|
17'0" x 19'6" |
https://www.realtor.ca/real-estate/26865029/11-witherspoon-crescent-ottawa-kanata-lakes
