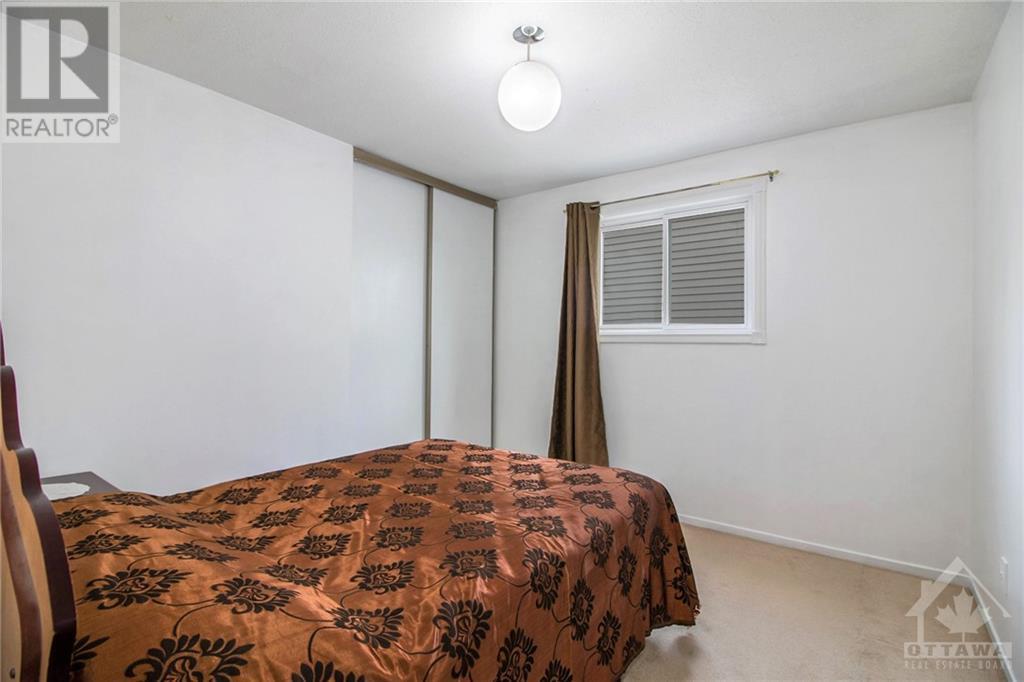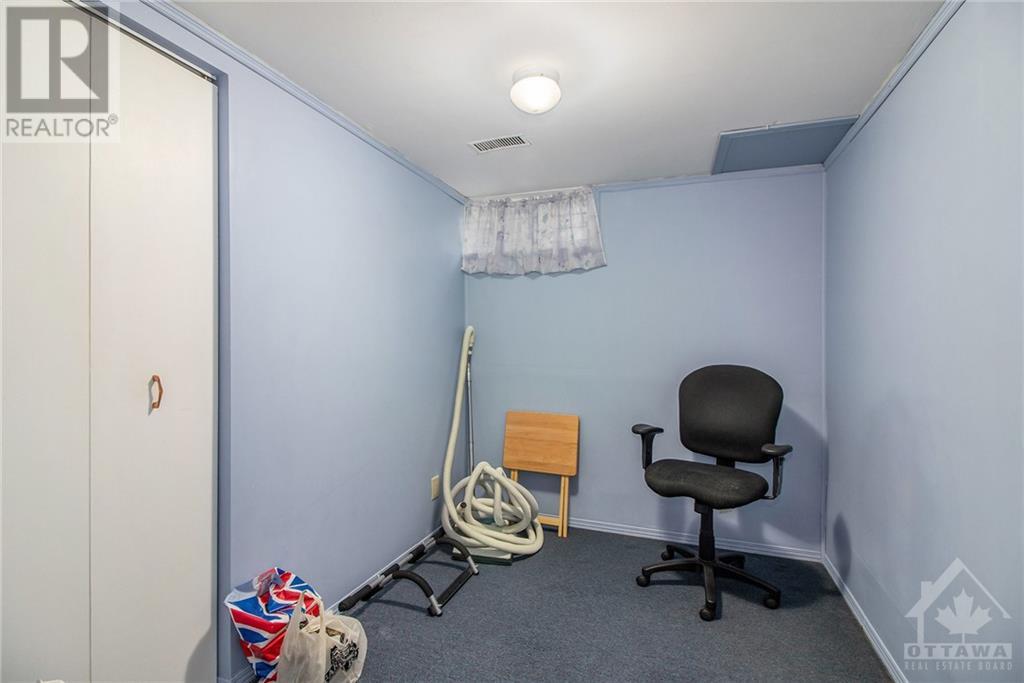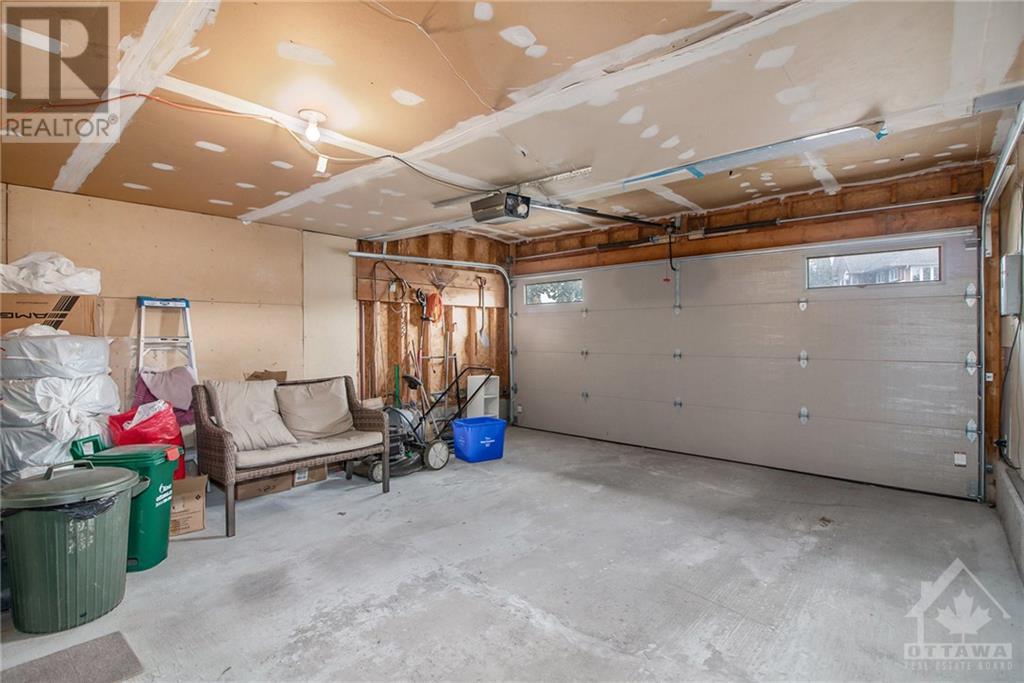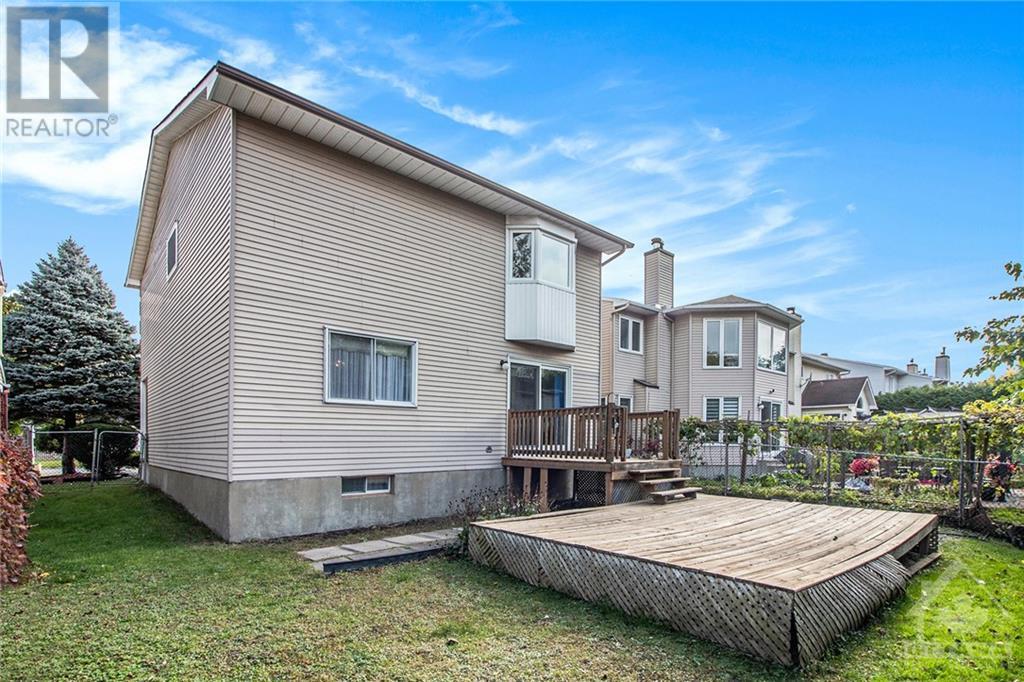3 Bedroom
3 Bathroom
Central Air Conditioning
Forced Air
$699,900
Welcome to 1090 Karsh, a charming 3-Bedroom, B-bathroom detached home in the desirable Hunt Club Park neighbourhood. Situated on a 40x100 lot, this property offers generous parking with a two-car garage and large driveway. Inside, the main floor features a cozy sitting area, a formal dining room, and a spacious kitchen with direct access to a private backyard. A graceful curved staircase leads to a bright Loft area, perfect for a second living space, complete with a wood-burning fireplace. The upper level includes three well-sized bedrooms and an updated full bathroom with a stand-up shower. The primary bedroom offers a tranquil retreat with its own ensuite bathroom and a walk-in closet. A fully finished basement adds extra versatile space & the possibility of turning the "room" into a legal bedroom. You'll also find a mechanical room that houses a washer and dryer. The sun-filled backyard is an ideal spot to relax and enjoy outdoor living. Quick access to HWY 417 & all the amenities! (id:36465)
Property Details
|
MLS® Number
|
1415782 |
|
Property Type
|
Single Family |
|
Neigbourhood
|
Hunt Club Park |
|
Amenities Near By
|
Golf Nearby, Public Transit, Recreation Nearby |
|
Parking Space Total
|
6 |
Building
|
Bathroom Total
|
3 |
|
Bedrooms Above Ground
|
3 |
|
Bedrooms Total
|
3 |
|
Appliances
|
Refrigerator, Dishwasher, Dryer, Microwave, Stove, Washer, Blinds |
|
Basement Development
|
Finished |
|
Basement Type
|
Full (finished) |
|
Constructed Date
|
1987 |
|
Construction Style Attachment
|
Detached |
|
Cooling Type
|
Central Air Conditioning |
|
Exterior Finish
|
Siding |
|
Fixture
|
Drapes/window Coverings |
|
Flooring Type
|
Wall-to-wall Carpet, Hardwood, Tile |
|
Foundation Type
|
Poured Concrete |
|
Half Bath Total
|
1 |
|
Heating Fuel
|
Natural Gas |
|
Heating Type
|
Forced Air |
|
Stories Total
|
2 |
|
Type
|
House |
|
Utility Water
|
Municipal Water |
Parking
Land
|
Acreage
|
No |
|
Land Amenities
|
Golf Nearby, Public Transit, Recreation Nearby |
|
Sewer
|
Municipal Sewage System |
|
Size Depth
|
99 Ft ,11 In |
|
Size Frontage
|
39 Ft ,4 In |
|
Size Irregular
|
39.32 Ft X 99.95 Ft |
|
Size Total Text
|
39.32 Ft X 99.95 Ft |
|
Zoning Description
|
R1y[568] |
Rooms
| Level |
Type |
Length |
Width |
Dimensions |
|
Second Level |
Family Room/fireplace |
|
|
10'7" x 16'1" |
|
Second Level |
Primary Bedroom |
|
|
14'9" x 18'10" |
|
Second Level |
Bedroom |
|
|
11'6" x 11'0" |
|
Second Level |
Bedroom |
|
|
9'11" x 11'10" |
|
Main Level |
Living Room |
|
|
15'11" x 11'10" |
|
Main Level |
Dining Room |
|
|
11'4" x 11'10" |
|
Main Level |
Kitchen |
|
|
9'11" x 11'8" |
https://www.realtor.ca/real-estate/27561012/1090-karsh-drive-ottawa-hunt-club-park




















