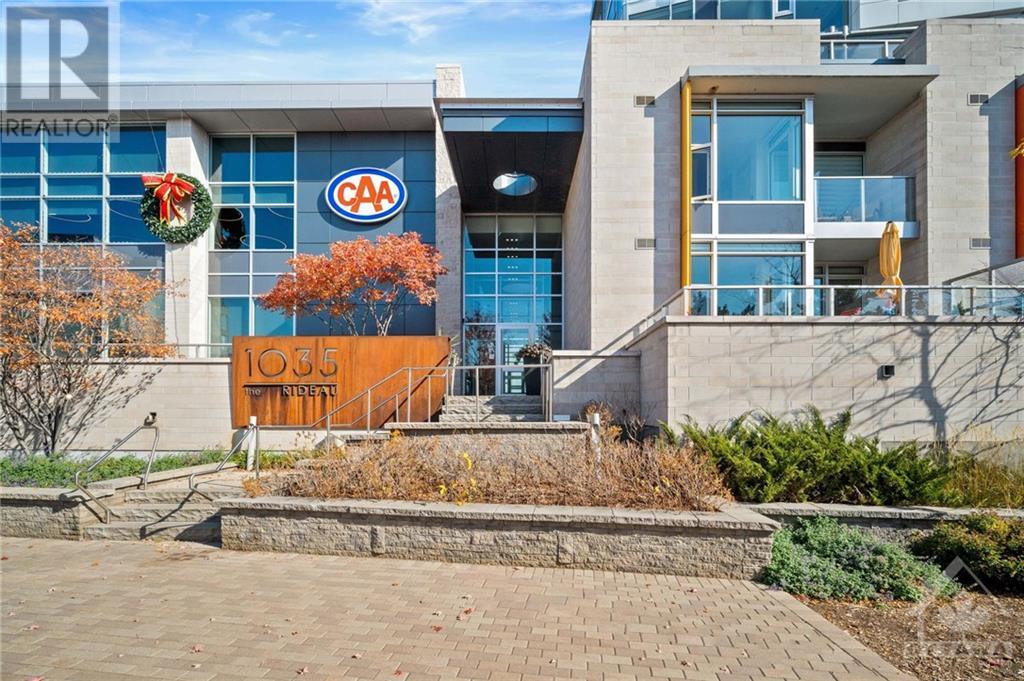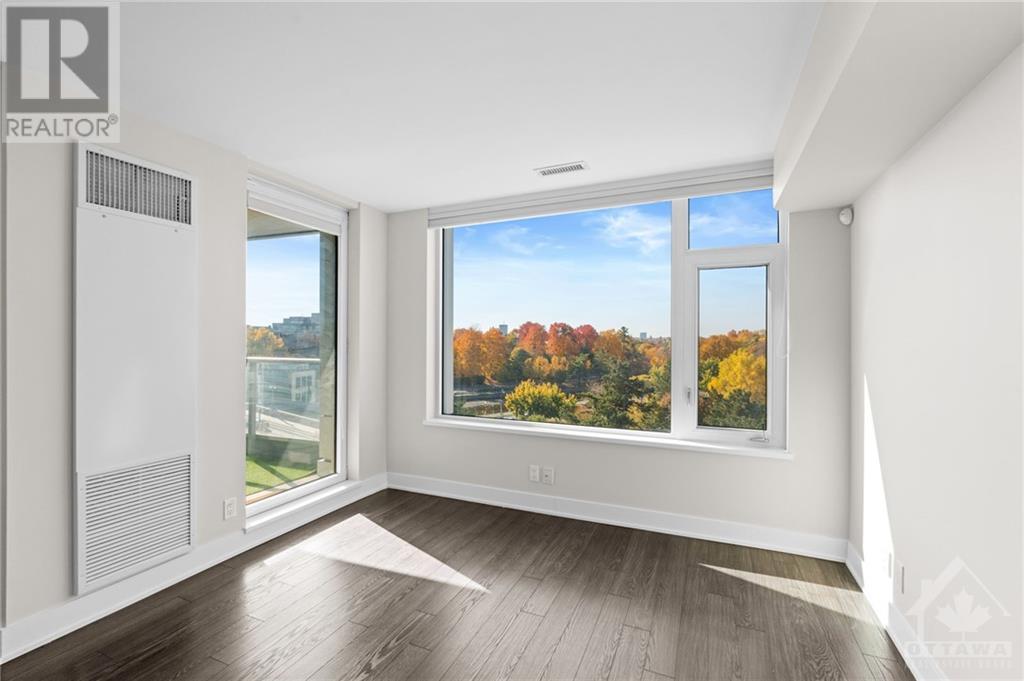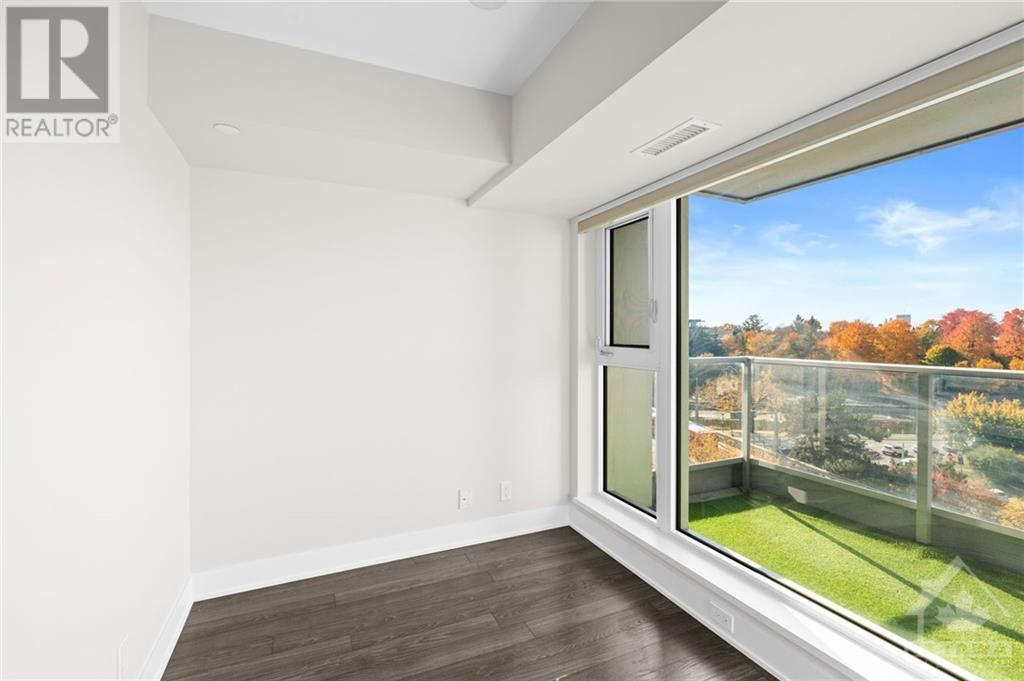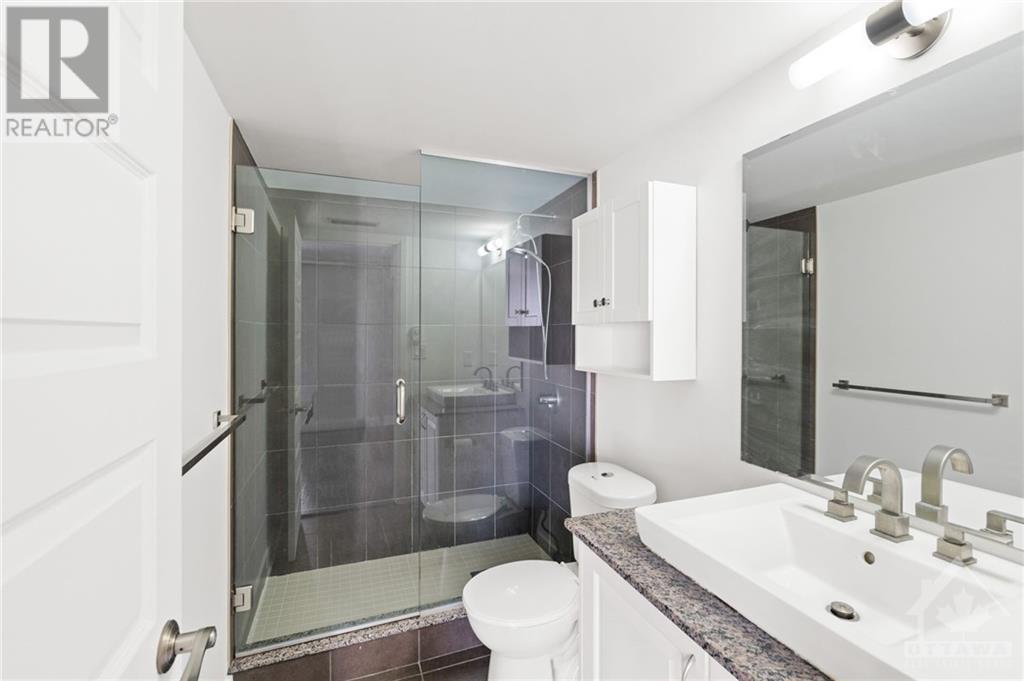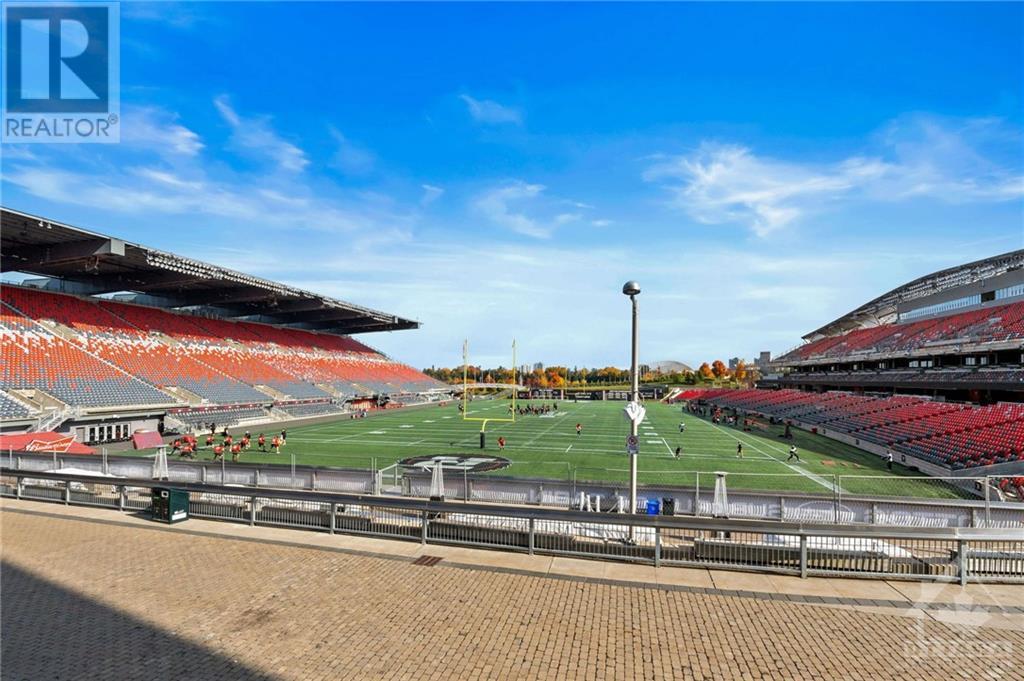1 Bedroom
2 Bathroom
Central Air Conditioning
Forced Air
$2,700 Monthly
Welcome to Landsdowne Live - this 1 bed + den condo is in a prime location and close to everything you could want right in the heart of the Glebe! The kitchen with stainless steel appliances and granite counters overlooks the bright and spacious living area with engineered hardwood flooring throughout. The modern bedroom has sliding doors, an ensuite, and a walk in closet. A perfect sized den for a home office, and a 2 piece bath with in unit laundry complete this condo. Enjoy views of the Rideau Canal from your balcony while having your morning coffee. Amazing amenities are offered at this condo include a fitness room, party rooms you can rent overlooking the stadium, a social room with a kitchen and TV, patio with BBQ's perfect for entertaining. The ultimate lifestyle awaits including sports events, concerts, restaurants, shopping, flea/farmers market, Rideau Canal, and more. Come take a look! (id:36465)
Property Details
|
MLS® Number
|
1416790 |
|
Property Type
|
Single Family |
|
Neigbourhood
|
Landsdowne Live |
|
Amenities Near By
|
Public Transit, Recreation Nearby, Shopping, Water Nearby |
|
Features
|
Elevator, Balcony |
|
Parking Space Total
|
1 |
Building
|
Bathroom Total
|
2 |
|
Bedrooms Above Ground
|
1 |
|
Bedrooms Total
|
1 |
|
Amenities
|
Party Room, Laundry - In Suite, Exercise Centre |
|
Appliances
|
Refrigerator, Dishwasher, Dryer, Microwave Range Hood Combo, Stove, Washer |
|
Basement Development
|
Not Applicable |
|
Basement Type
|
None (not Applicable) |
|
Constructed Date
|
2016 |
|
Cooling Type
|
Central Air Conditioning |
|
Exterior Finish
|
Brick, Concrete |
|
Flooring Type
|
Hardwood, Tile |
|
Half Bath Total
|
1 |
|
Heating Fuel
|
Natural Gas |
|
Heating Type
|
Forced Air |
|
Stories Total
|
1 |
|
Type
|
Apartment |
|
Utility Water
|
Municipal Water |
Parking
Land
|
Acreage
|
No |
|
Land Amenities
|
Public Transit, Recreation Nearby, Shopping, Water Nearby |
|
Sewer
|
Municipal Sewage System |
|
Size Irregular
|
* Ft X * Ft |
|
Size Total Text
|
* Ft X * Ft |
|
Zoning Description
|
Residential |
Rooms
| Level |
Type |
Length |
Width |
Dimensions |
|
Main Level |
Living Room/dining Room |
|
|
18'6" x 12'2" |
|
Main Level |
Kitchen |
|
|
10'7" x 7'0" |
|
Main Level |
Den |
|
|
9'1" x 7'0" |
|
Main Level |
2pc Bathroom |
|
|
Measurements not available |
|
Main Level |
Primary Bedroom |
|
|
10'1" x 10'1" |
|
Main Level |
3pc Ensuite Bath |
|
|
Measurements not available |
|
Main Level |
Other |
|
|
8'10" x 5'1" |
https://www.realtor.ca/real-estate/27577370/1035-bank-street-unit601-ottawa-landsdowne-live


