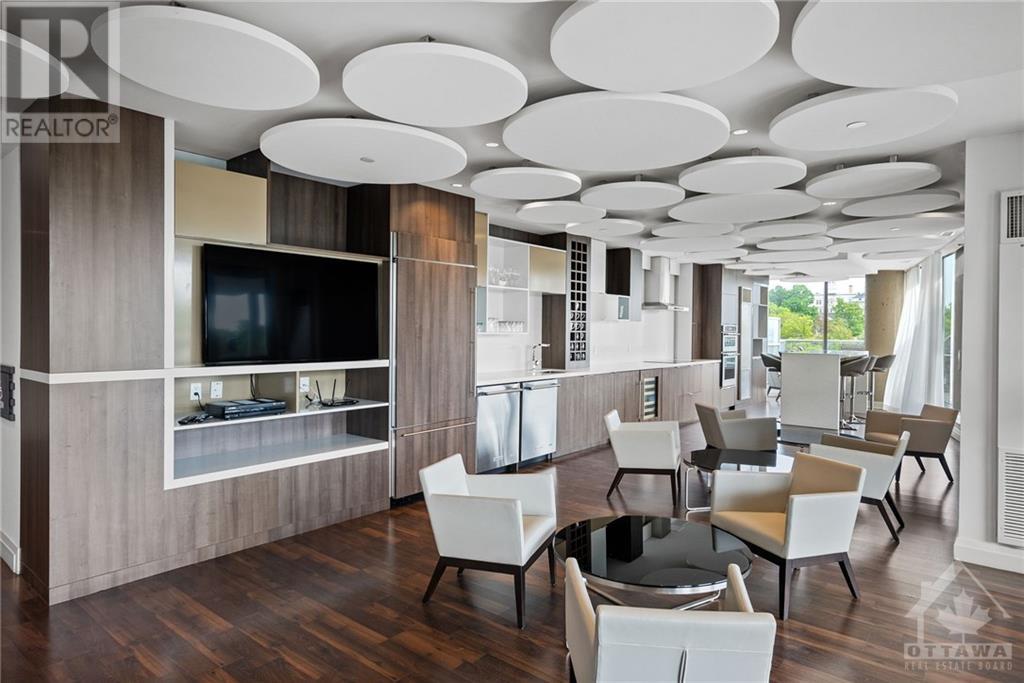1801 - 1035 Bank Street Ottawa, Ontario K1S 5K3
$2,300,000Maintenance, Insurance
$1,425 Monthly
Maintenance, Insurance
$1,425 MonthlyWelcome to The Rideau at Lansdowne PH 1801, a creative expression of luxury & taste in Ottawa's sought after Glebe/Lansdowne Park. This suite projects understated grace, elegance & style. The most refined finishes & beautifully designed to provide stunning vistas, afforded by the expansive walls of windows that have south & west horizons of the Canal. Exquisite main rooms. Custom designed & finished with an elevated level of detailing. A pristine & stylish kitchen with a full suite of Thermador & Sub Zero appliances will suit any cook, plus a large breakfast room for for causal dining. Perfect primary bedroom suite includes a walk in /thru dressing closet & a sleek, luxurious ensuite bathroom. Includes a balcony with water views. A cleverly designed office area has been incorporated into the hallway to provide a personal work area. Breathtaking views that are second to none, an amazing floor plan & top class amenities. The ease of bespoke urban living. 48 hr irr on offers., Flooring: Tile, Flooring: Marble, Flooring: Hardwood (id:36465)
Property Details
| MLS® Number | X9520639 |
| Property Type | Single Family |
| Neigbourhood | Glebe |
| Community Name | 4402 - Glebe |
| Amenities Near By | Public Transit |
| Community Features | Pet Restrictions, Community Centre |
| Parking Space Total | 1 |
| View Type | River View |
| Water Front Type | Waterfront |
Building
| Bathroom Total | 2 |
| Bedrooms Above Ground | 2 |
| Bedrooms Total | 2 |
| Amenities | Party Room, Security/concierge, Visitor Parking, Fireplace(s) |
| Appliances | Cooktop, Dishwasher, Dryer, Hood Fan, Microwave, Oven, Refrigerator, Washer, Wine Fridge |
| Cooling Type | Central Air Conditioning |
| Exterior Finish | Concrete |
| Fireplace Present | Yes |
| Fireplace Total | 1 |
| Foundation Type | Concrete |
| Heating Fuel | Natural Gas |
| Heating Type | Forced Air |
| Type | Apartment |
| Utility Water | Municipal Water |
Parking
| Underground |
Land
| Acreage | No |
| Land Amenities | Public Transit |
| Zoning Description | Res |
Rooms
| Level | Type | Length | Width | Dimensions |
|---|---|---|---|---|
| Main Level | Den | 3.25 m | 1.9 m | 3.25 m x 1.9 m |
| Main Level | Bathroom | 2.66 m | 2.05 m | 2.66 m x 2.05 m |
| Main Level | Laundry Room | 2.84 m | 1.82 m | 2.84 m x 1.82 m |
| Main Level | Other | 2.97 m | 1.62 m | 2.97 m x 1.62 m |
| Main Level | Other | 2.79 m | 2.56 m | 2.79 m x 2.56 m |
| Main Level | Foyer | 4.97 m | 2.33 m | 4.97 m x 2.33 m |
| Main Level | Living Room | 6.37 m | 6.04 m | 6.37 m x 6.04 m |
| Main Level | Dining Room | 8 m | 4.64 m | 8 m x 4.64 m |
| Main Level | Kitchen | 4.74 m | 2.36 m | 4.74 m x 2.36 m |
| Main Level | Dining Room | 3.81 m | 3.09 m | 3.81 m x 3.09 m |
| Main Level | Primary Bedroom | 5.61 m | 3.78 m | 5.61 m x 3.78 m |
| Main Level | Other | 3.75 m | 3.14 m | 3.75 m x 3.14 m |
| Main Level | Bathroom | 3.12 m | 2.38 m | 3.12 m x 2.38 m |
| Main Level | Bedroom | 4.29 m | 3.27 m | 4.29 m x 3.27 m |
https://www.realtor.ca/real-estate/27480112/1801-1035-bank-street-ottawa-4402-glebe
Interested?
Contact us for more information
































